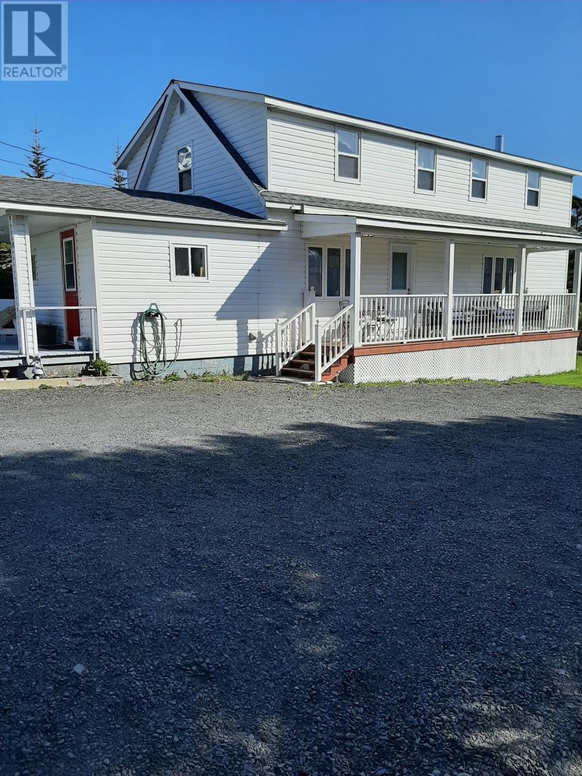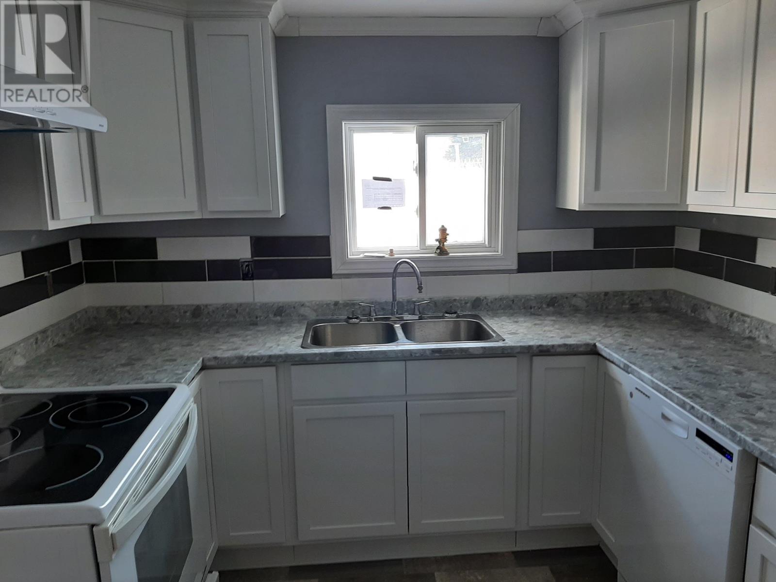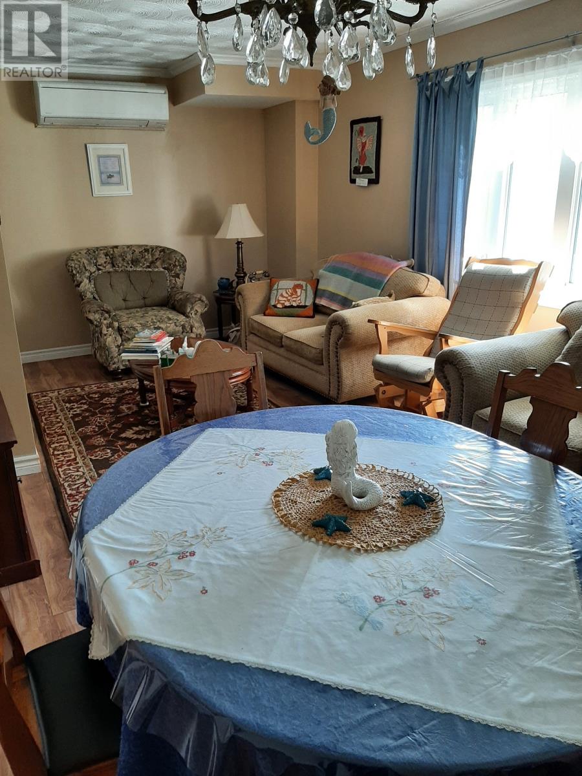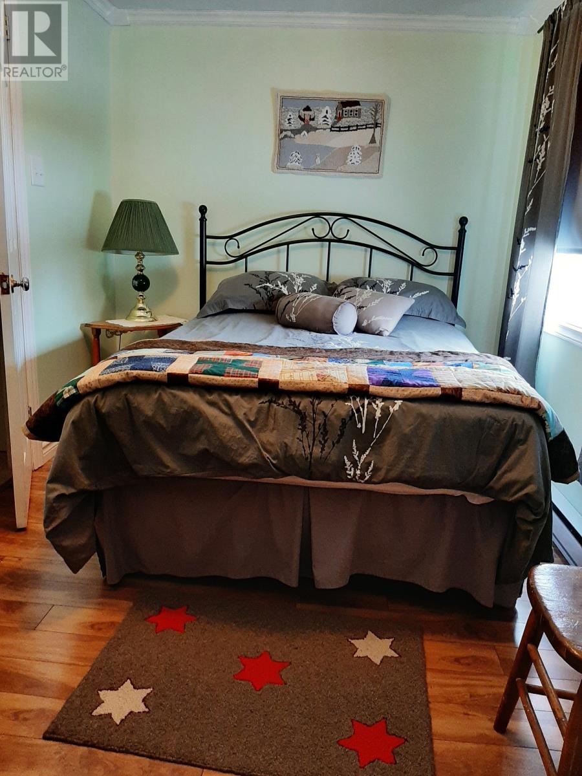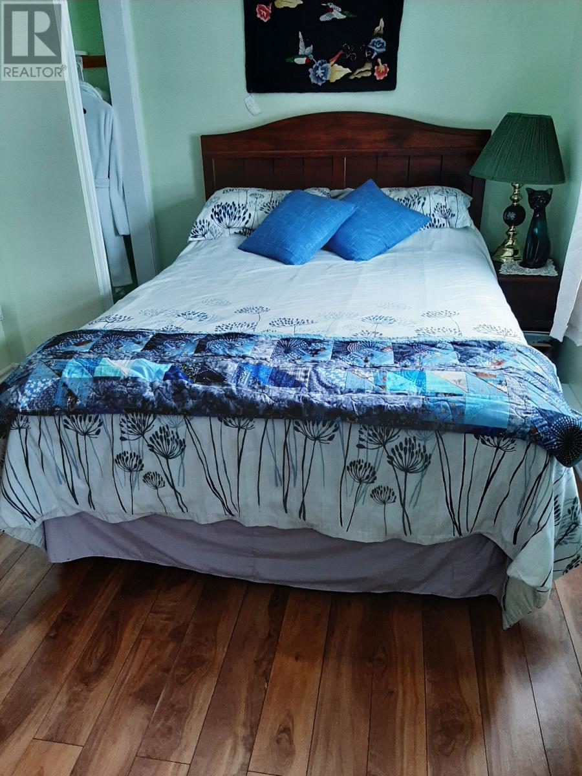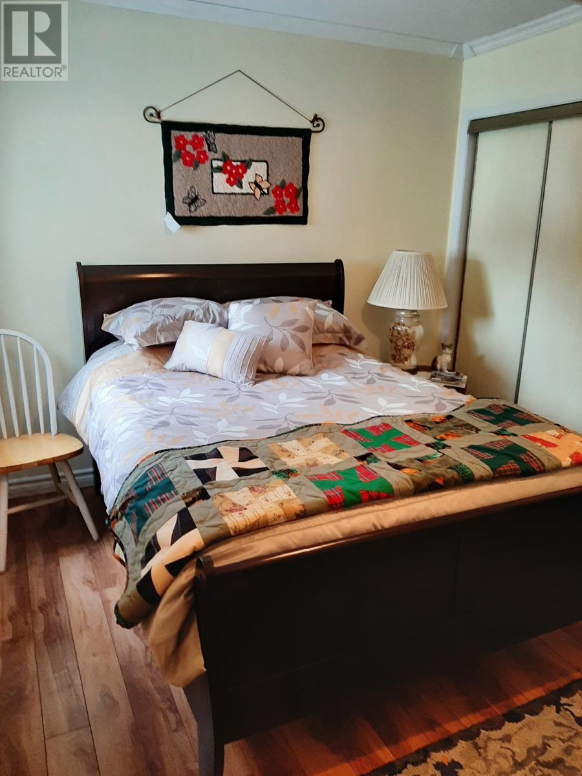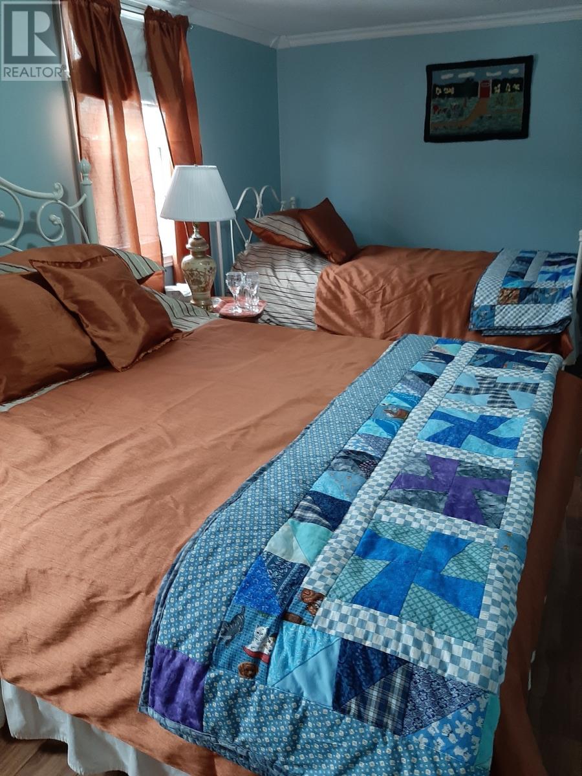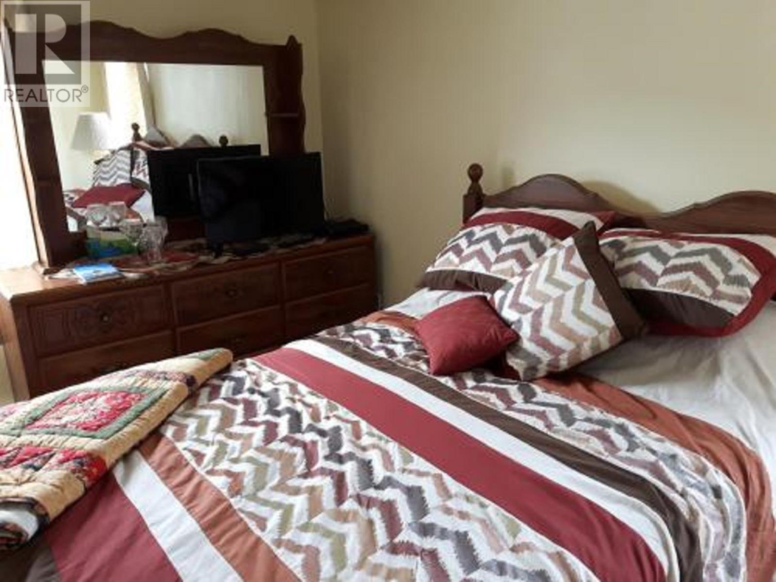5 Bedroom
6 Bathroom
2160 sqft
2 Level
Heat Pump
Landscaped
$235,000
Where Historic Charm Meets Everyday Luxury-Welcome Home to Twillingate! Step into a piece of history-beautifully reimagined for modern living. This exceptional property offers timeless character, generous living space, and thoughtful upgrades throughout, making it the perfect forever home. From the moment you arrive, you’ll be captivated by the home’s classic curb appeal, lush English gardens, and inviting veranda-ideal for slow mornings with coffee or evenings spent soaking in the salt air. The heart of the home features a renovated kitchen complete with modern appliances, a gorgeous backsplash and ample cabinetry-blending classic design with everyday convenience. Whether hosting holiday dinners in the formal dining room or relaxing in the cozy family room, there’s space for every occasion. A separate social/games room adds extra flexibility for growing families or entertaining. With bedrooms thoughtfully positioned on both the main floor and upper level-and each one offering its own ensuite-this home was originally designed with a traditional B&B layout, giving every family member or guest comfort and privacy. Whether you envision it as a dream family home or a Bed & Breakfast opportunity, the versatility is undeniable. A main-floor laundry with half bath, generous basement storage, and a wired 16x22 shed make daily living practical and efficient. Step into your own backyard paradise with beautifully landscaped gardens, raised vegetable beds, a private side deck, and ample green space-perfect for kids, pets, or simply unwinding. Move-In Ready! Most furnishings, appliances, TVs, outdoor equipment (lawn mower, snow blower, BBQ), and linens are included-just bring your personal touches and start living. Located in the heart of Twillingate, a vibrant coastal town steeped in history and natural beauty-this home offers not just a place to live, but a lifestyle to fall in love with. This is more than a house. It’s your next chapter. Book your private showing today! (id:51189)
Property Details
|
MLS® Number
|
1282115 |
|
Property Type
|
Multi-family |
Building
|
BathroomTotal
|
6 |
|
BedroomsAboveGround
|
5 |
|
BedroomsTotal
|
5 |
|
Appliances
|
Microwave, See Remarks |
|
ArchitecturalStyle
|
2 Level |
|
ConstructedDate
|
1920 |
|
ExteriorFinish
|
Vinyl Siding |
|
FlooringType
|
Laminate, Other |
|
FoundationType
|
Block |
|
HalfBathTotal
|
1 |
|
HeatingFuel
|
Electric, Wood |
|
HeatingType
|
Heat Pump |
|
SizeInterior
|
2160 Sqft |
|
Type
|
Other |
|
UtilityWater
|
Municipal Water |
Land
|
AccessType
|
Year-round Access |
|
Acreage
|
No |
|
LandscapeFeatures
|
Landscaped |
|
Sewer
|
Municipal Sewage System |
|
SizeIrregular
|
75x196x32x173 Approx |
|
SizeTotalText
|
75x196x32x173 Approx|under 1/2 Acre |
|
ZoningDescription
|
Res |
Rooms
| Level |
Type |
Length |
Width |
Dimensions |
|
Second Level |
Bedroom |
|
|
8.7x11.11 |
|
Second Level |
Bedroom |
|
|
15.6x8.7 |
|
Second Level |
Bedroom |
|
|
8.6x12.11 |
|
Main Level |
Laundry Room |
|
|
8x6.9 |
|
Main Level |
Bedroom |
|
|
9.5x9.6 |
|
Main Level |
Bedroom |
|
|
7.6x11.8 |
|
Main Level |
Dining Room |
|
|
9x13.8 |
|
Main Level |
Kitchen |
|
|
9x11.3 |
|
Main Level |
Living Room |
|
|
21.7x11.6 |
https://www.realtor.ca/real-estate/27964028/150-bayview-street-twillingate
