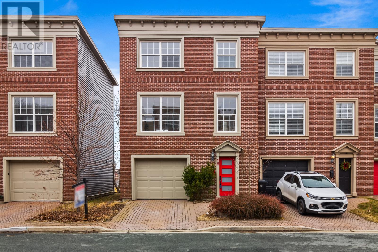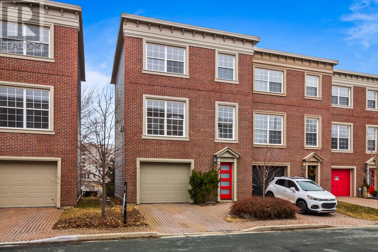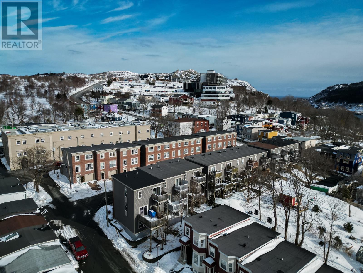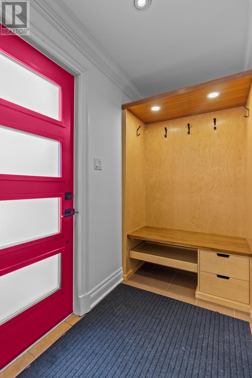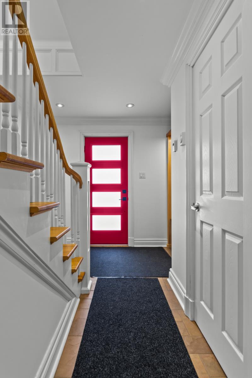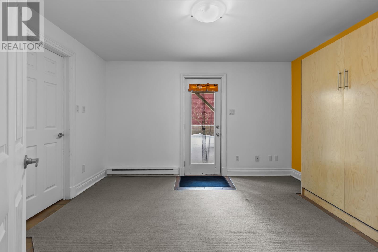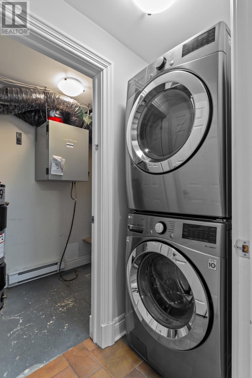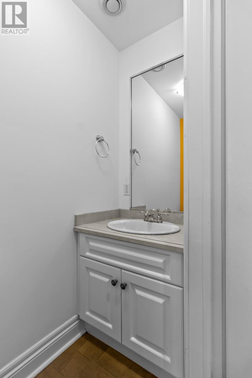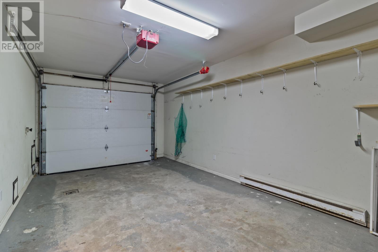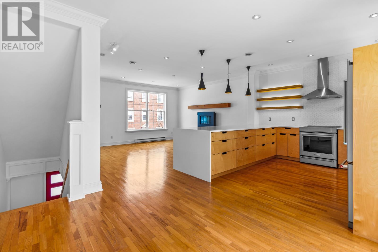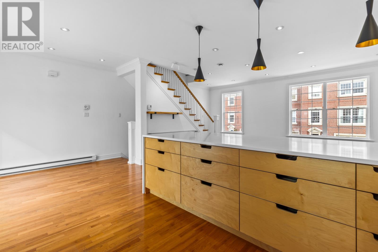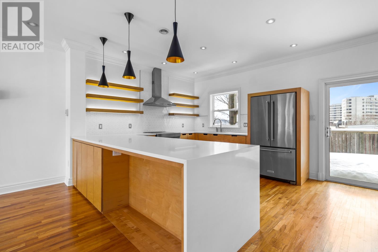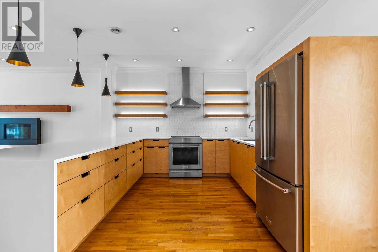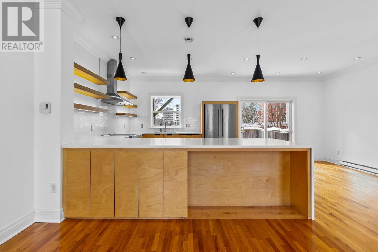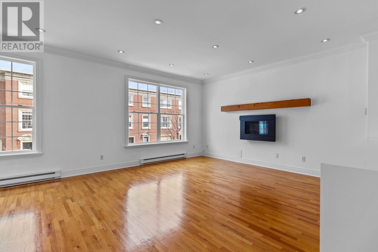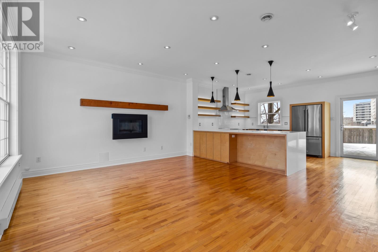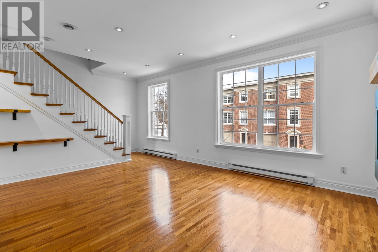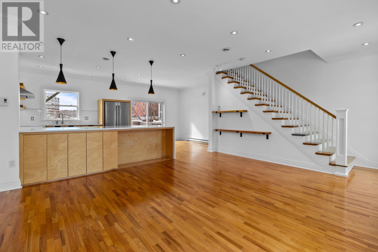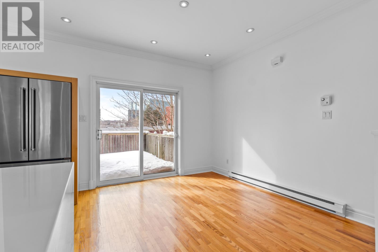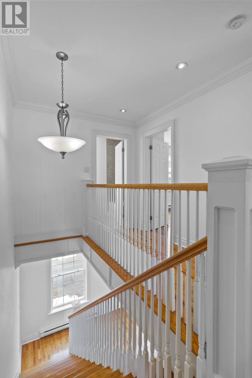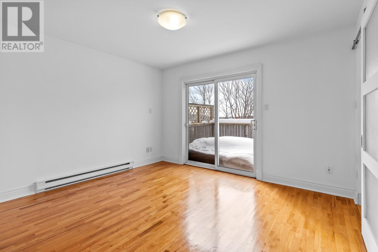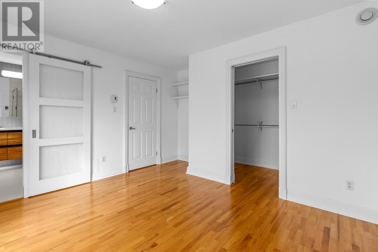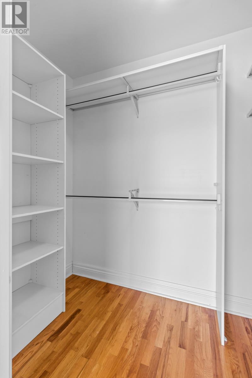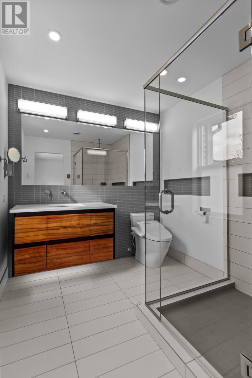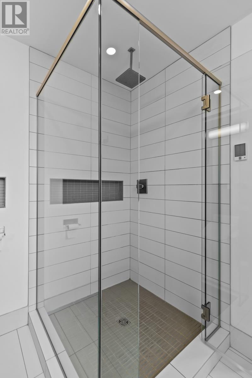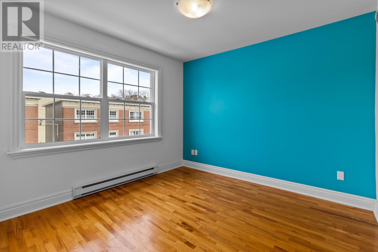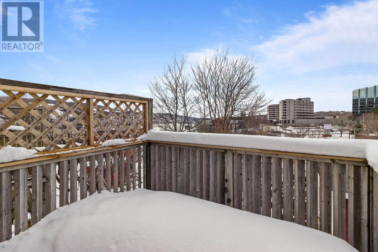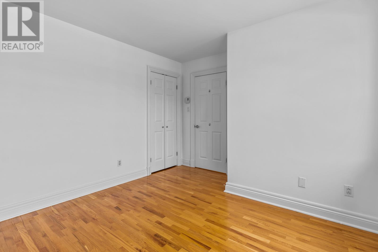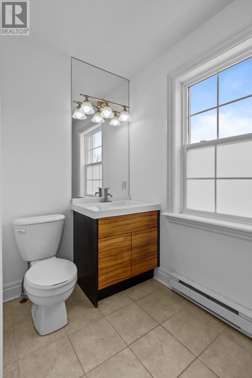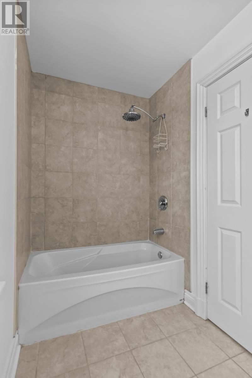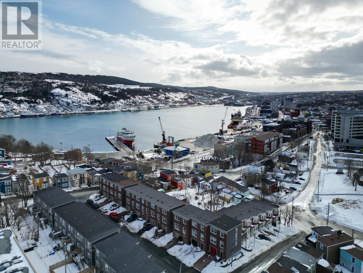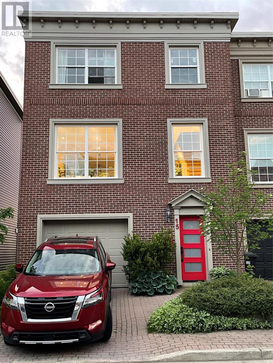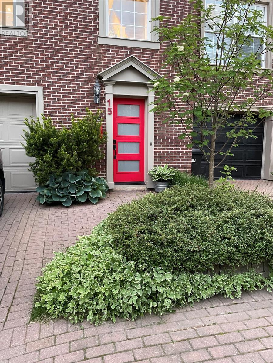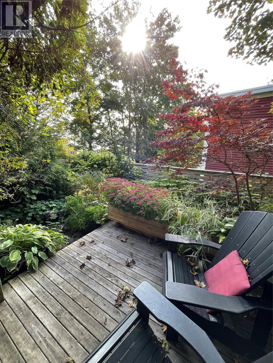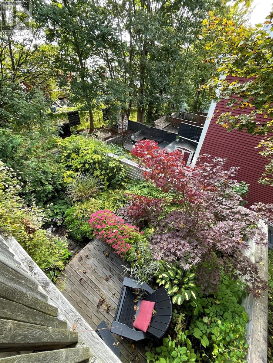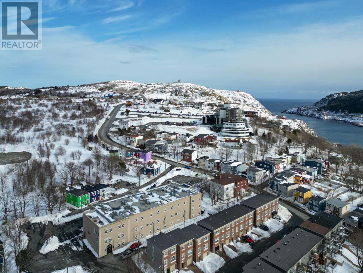3 Bedroom
3 Bathroom
1654 sqft
Landscaped
$559,900
Nestled in the sought-after east end of St. John's, this beautiful, bright, and spacious townhouse offers breathtaking harbour views and unparalleled convenience. Ideally located near the downtown core, Signal Hill, scenic walking trails, Memorial University, and Stavanger Drive, this home combines modern comfort with urban accessibility. The ground level features an in-house garage with EV plug-in capability, a versatile rec room/bedroom with a built-in double Murphy bed—perfect for guests—a powder room, and a convenient laundry area. The open-concept main level boasts a sunlit living room with a cozy propane fireplace, a gourmet kitchen with quartz countertops, stainless steel appliances, stylish backsplash, and a sit-up peninsula, plus a dining area with access to the rear patio and fenced garden. Upstairs, the primary suite offers a private retreat with a walk-in closet, an ensuite with a glass and tiled shower, and a private balcony to take in the stunning views. A spacious second bedroom and a modern main bathroom complete the top floor. Freshly painted and meticulously maintained, this exceptional townhouse is the perfect blend of style, functionality, and location. Pleasure to view! (id:51189)
Property Details
|
MLS® Number
|
1282648 |
|
Property Type
|
Single Family |
|
AmenitiesNearBy
|
Recreation, Shopping |
|
ViewType
|
View |
Building
|
BathroomTotal
|
3 |
|
BedroomsTotal
|
3 |
|
ConstructedDate
|
2008 |
|
ConstructionStyleAttachment
|
Semi-detached |
|
ExteriorFinish
|
Brick |
|
FlooringType
|
Mixed Flooring |
|
FoundationType
|
Concrete |
|
HalfBathTotal
|
1 |
|
HeatingFuel
|
Electric |
|
StoriesTotal
|
1 |
|
SizeInterior
|
1654 Sqft |
|
Type
|
House |
|
UtilityWater
|
Municipal Water |
Parking
Land
|
AccessType
|
Year-round Access |
|
Acreage
|
No |
|
LandAmenities
|
Recreation, Shopping |
|
LandscapeFeatures
|
Landscaped |
|
Sewer
|
Municipal Sewage System |
|
SizeIrregular
|
68.5x25 |
|
SizeTotalText
|
68.5x25|under 1/2 Acre |
|
ZoningDescription
|
Res. |
Rooms
| Level |
Type |
Length |
Width |
Dimensions |
|
Second Level |
Dining Room |
|
|
12.2x10.2 |
|
Second Level |
Kitchen |
|
|
12.4x12.6 |
|
Second Level |
Living Room |
|
|
21.0x15.0 |
|
Third Level |
Bath (# Pieces 1-6) |
|
|
10.8x5.3 4pc |
|
Third Level |
Bedroom |
|
|
11.0x13.0 |
|
Third Level |
Ensuite |
|
|
8.2x8.1 3pc |
|
Third Level |
Primary Bedroom |
|
|
13.3x13.7 |
|
Main Level |
Laundry Room |
|
|
8.2x6.7 |
|
Main Level |
Recreation Room |
|
|
11.4x12.8 |
|
Main Level |
Bath (# Pieces 1-6) |
|
|
6.2x3.0 2pc |
|
Main Level |
Playroom |
|
|
9.9x4.9 |
https://www.realtor.ca/real-estate/28037746/15-st-josephs-lane-st-johns
