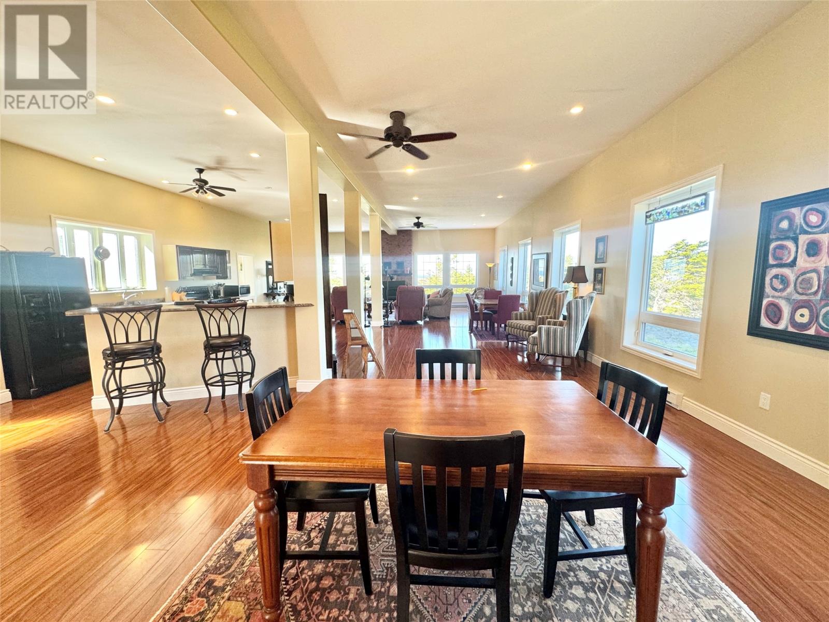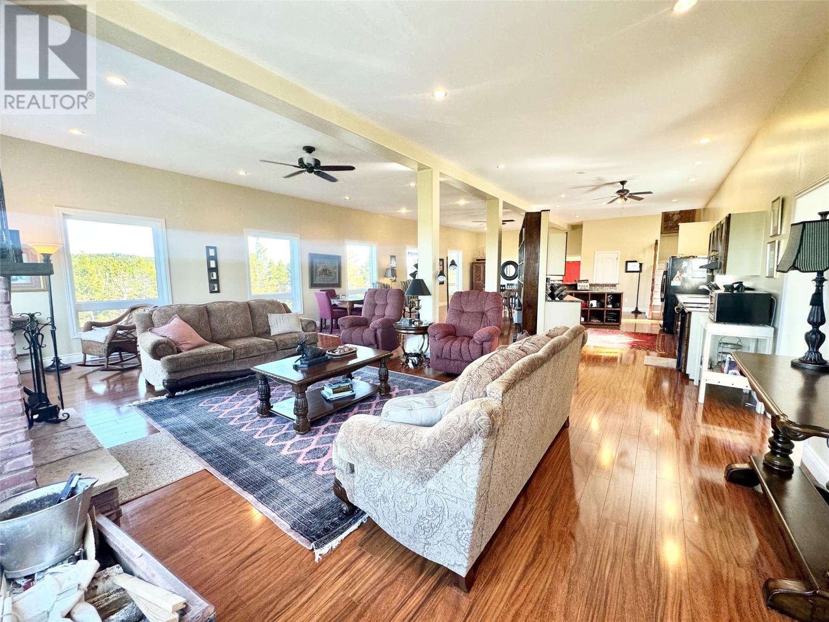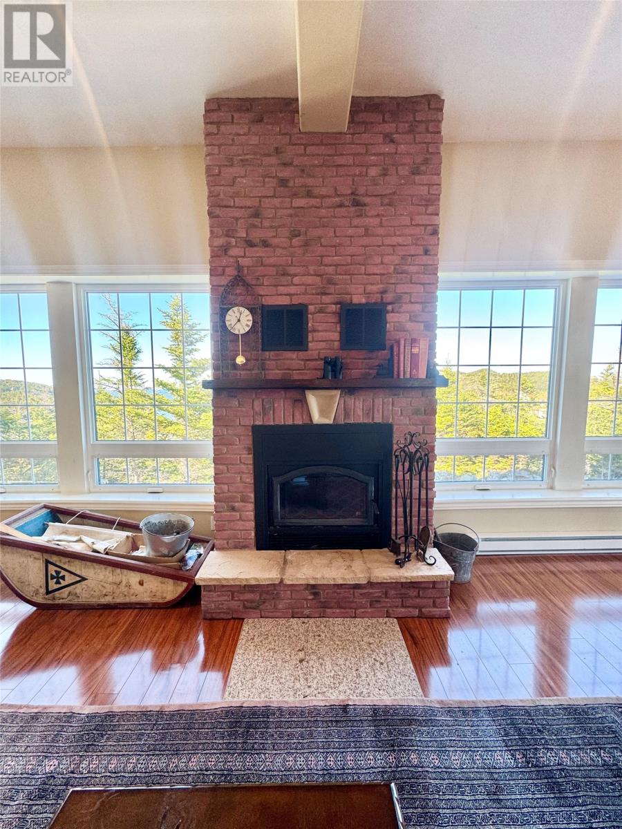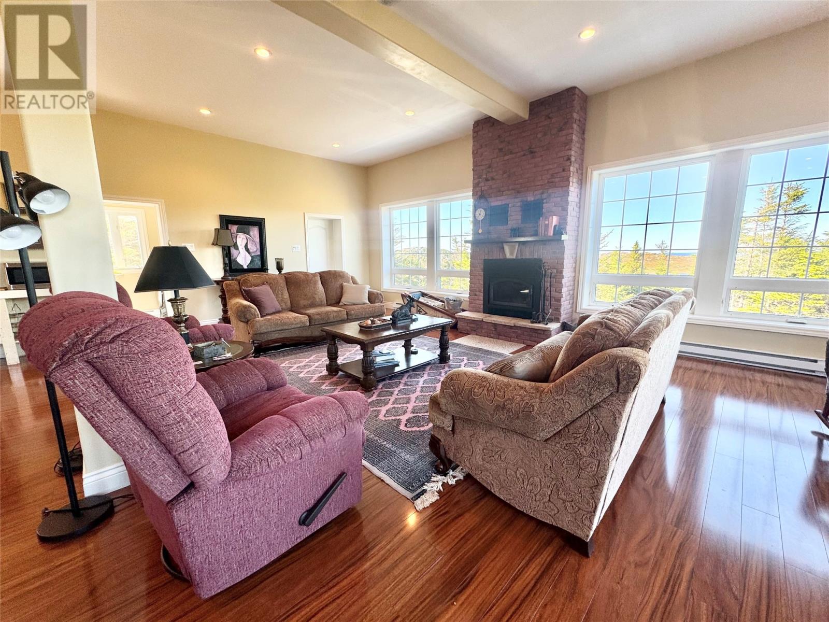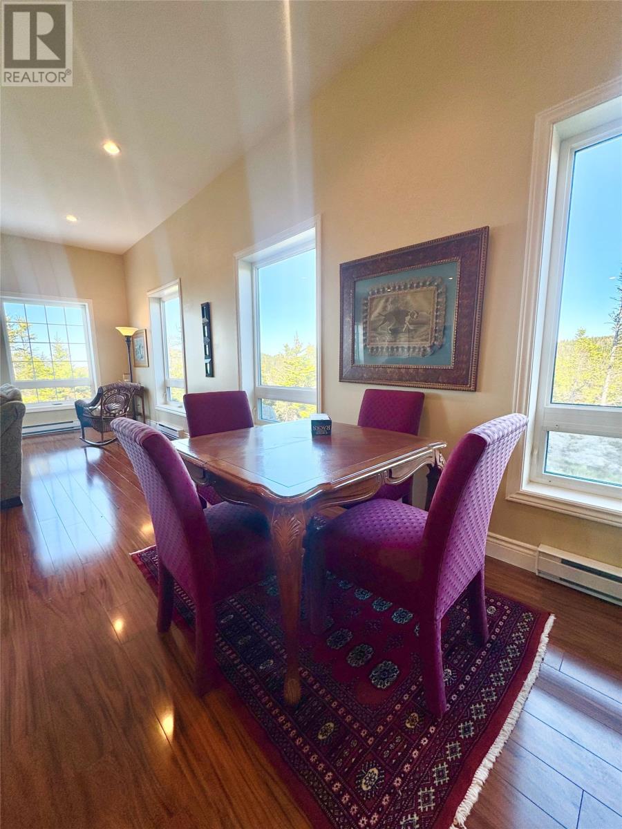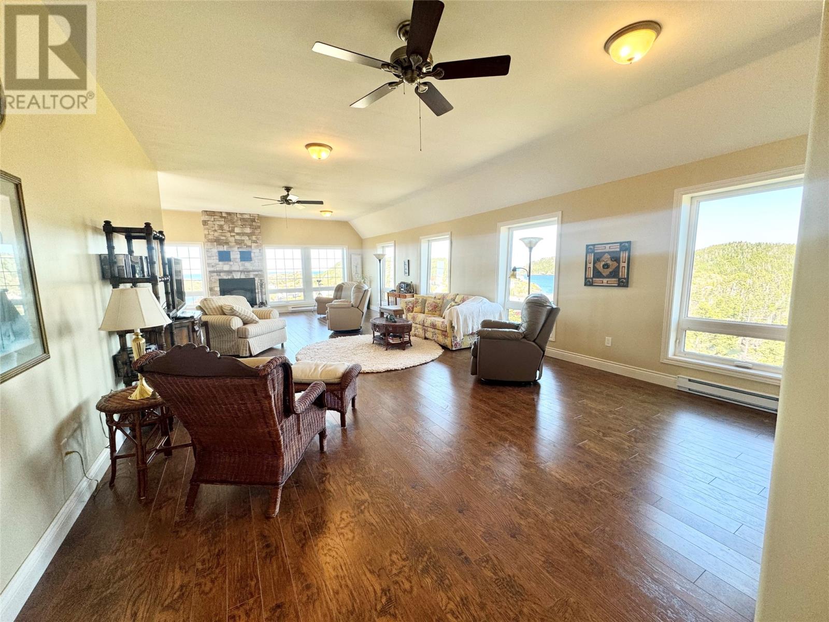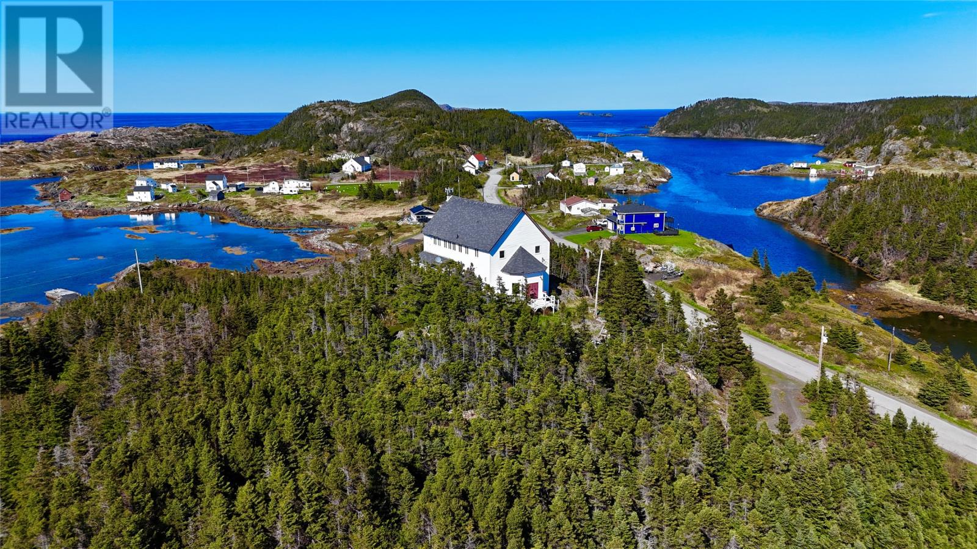1 Bedroom
2 Bathroom
2920 sqft
2 Level
Fireplace
Baseboard Heaters
$425,000
Originally constructed in 1913 as the Society of the United Fishermen Hall, this property has been meticulously transformed into an executive residence, seamlessly blending its historic character with modern amenities and conveniences. Redesigned approximately 15 years ago, the home underwent extensive updates, including new electrical, plumbing, insulation, kitchen, bathroom, drywall, and flooring. The exterior had been modernized with new doors, windows, siding, and shingles. Main floor living area offers, Open Concept Living Spacious and versatile, perfect for entertaining and family gatherings, separate Dining Space that is Elegant and inviting, ideal for hosting dinner parties, Chef’s Kitchen Featuring a sit-up peninsula, high-end appliances, this kitchen caters to culinary enthusiasts, full bath with a standup shower and your laundry. Head upstairs where you’ll find your own private living area featuring a Family Room and Sitting Area with another fireplace, primary bedroom, a luxurious bath with a spa-inspired ensuite, including a two-person Jacuzzi tub, makeup vanity, shower, and an oversized walk-in closet. Workshop with Separate Woodshed and Storage. Perfect for hobbyists or additional storage needs. This uniquely appointed property is located in the picturesque community of Herring Neck on the northern extremity of New World Island, Notre Dame Bay. Approximately an hour and 20 minutes' drive from Gander International Airport and 4.5 hours from St. John’s, this stunning home is situated in Iceberg Alley, a highly sought-after area known for its breathtaking scenery.Perched on a high hill, this property offers a unique 360° view of the surrounding community, providing an unparalleled vantage point to appreciate the natural beauty and charm of the area.This property is truly one-of-a-kind, offering a unique blend of history, luxury, and modern convenience. Don’t miss the opportunity to own this exquisite home in the heart of Herring Neck. (id:51189)
Property Details
|
MLS® Number
|
1273179 |
|
Property Type
|
Single Family |
|
Structure
|
Sundeck |
|
ViewType
|
Ocean View, View |
Building
|
BathroomTotal
|
2 |
|
BedroomsAboveGround
|
1 |
|
BedroomsTotal
|
1 |
|
Appliances
|
Dishwasher, Refrigerator, Washer, Dryer |
|
ArchitecturalStyle
|
2 Level |
|
ConstructedDate
|
1913 |
|
ConstructionStyleAttachment
|
Detached |
|
ExteriorFinish
|
Vinyl Siding |
|
FireplacePresent
|
Yes |
|
Fixture
|
Drapes/window Coverings |
|
FlooringType
|
Ceramic Tile, Laminate, Mixed Flooring |
|
FoundationType
|
Concrete |
|
HeatingFuel
|
Electric, Wood |
|
HeatingType
|
Baseboard Heaters |
|
StoriesTotal
|
2 |
|
SizeInterior
|
2920 Sqft |
|
Type
|
House |
|
UtilityWater
|
Municipal Water |
Parking
Land
|
Acreage
|
No |
|
Sewer
|
Septic Tank |
|
SizeIrregular
|
.63 Acres |
|
SizeTotalText
|
.63 Acres|21,780 - 32,669 Sqft (1/2 - 3/4 Ac) |
|
ZoningDescription
|
Res |
Rooms
| Level |
Type |
Length |
Width |
Dimensions |
|
Second Level |
Other |
|
|
7.66X9.45walkin |
|
Second Level |
Living Room/fireplace |
|
|
17.15X37 |
|
Second Level |
Primary Bedroom |
|
|
9.36X11.87 |
|
Second Level |
Bath (# Pieces 1-6) |
|
|
4.92X9 shower |
|
Second Level |
Bath (# Pieces 1-6) |
|
|
10X12 |
|
Main Level |
Storage |
|
|
6.63X10.5 |
|
Main Level |
Bath (# Pieces 1-6) |
|
|
5.61X9.75 |
|
Main Level |
Laundry Room |
|
|
5.64X9.14 |
|
Main Level |
Foyer |
|
|
8X14.52 |
https://www.realtor.ca/real-estate/26999877/15-salt-harbour-road-herring-neck


