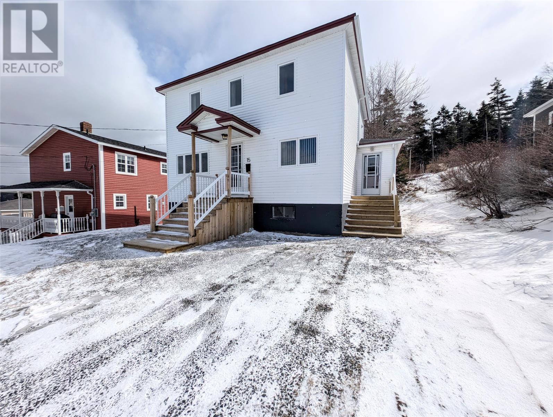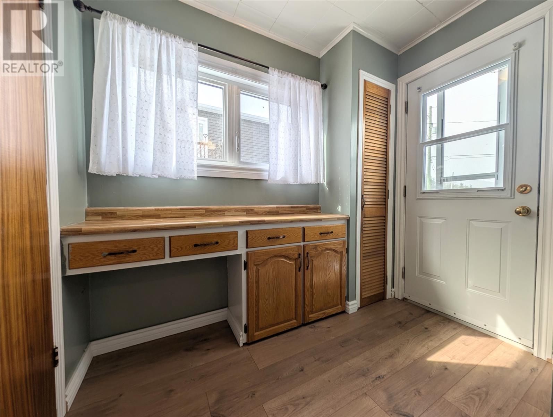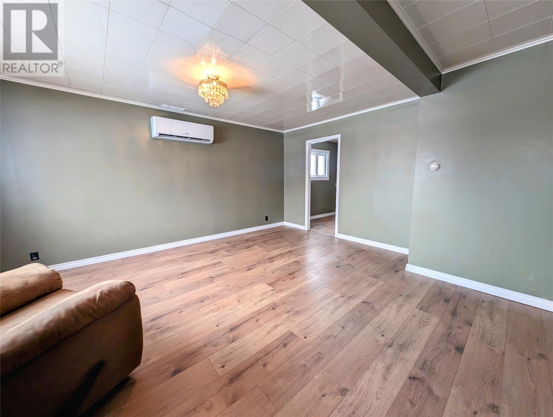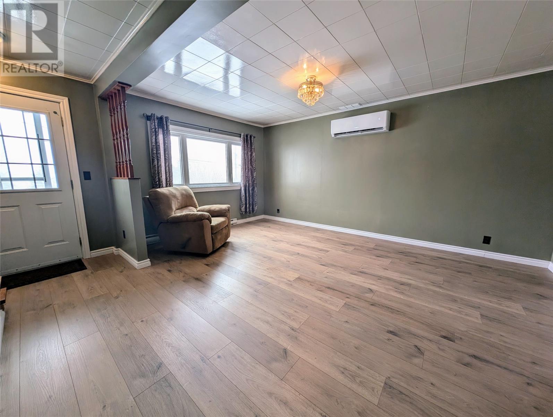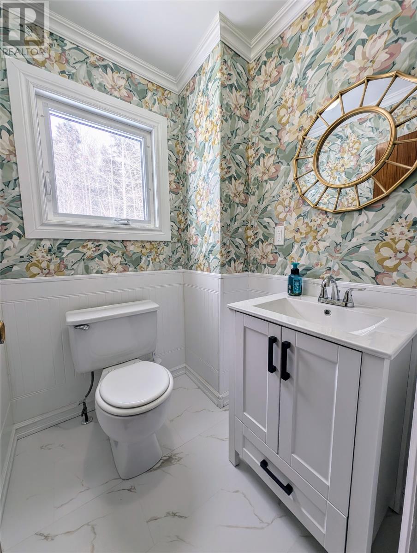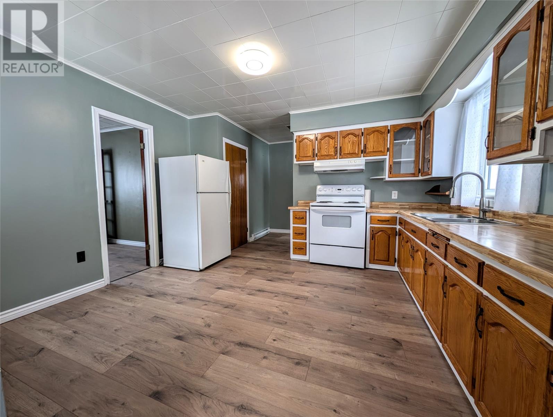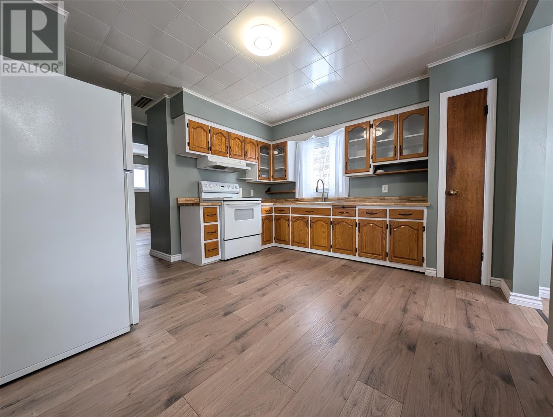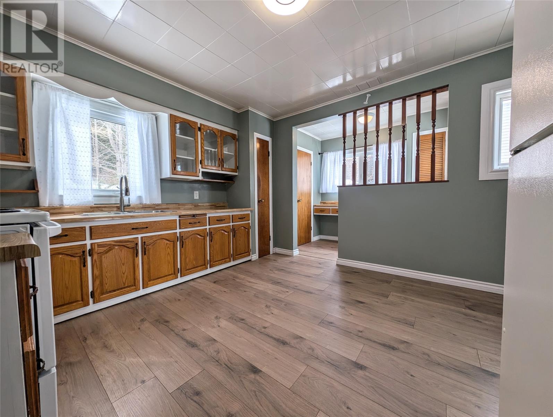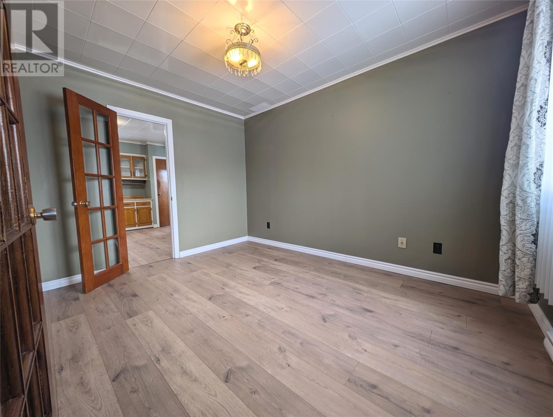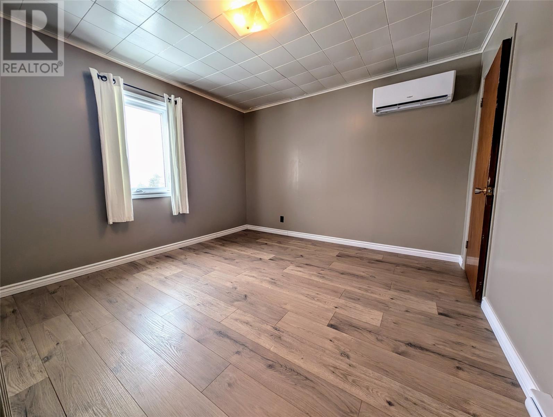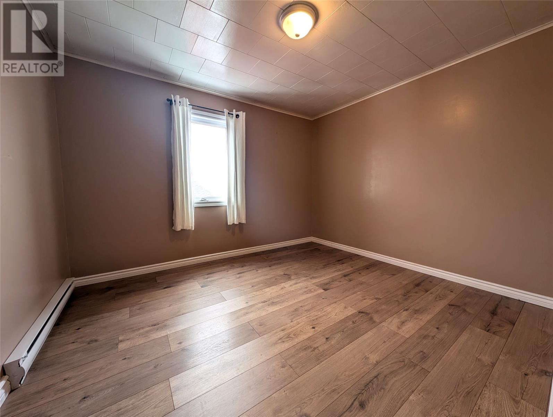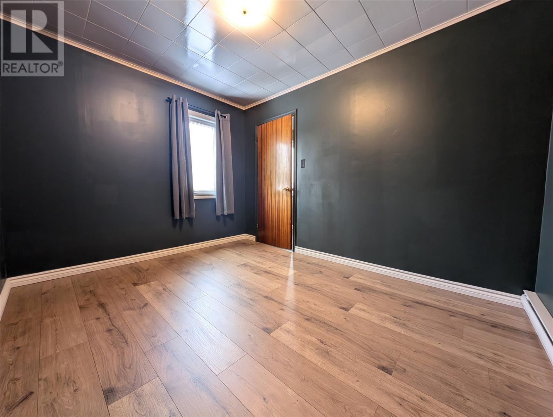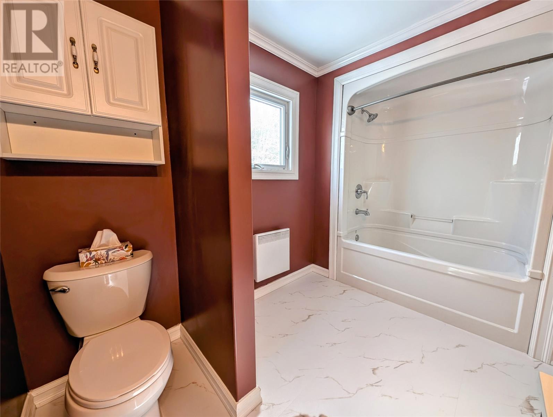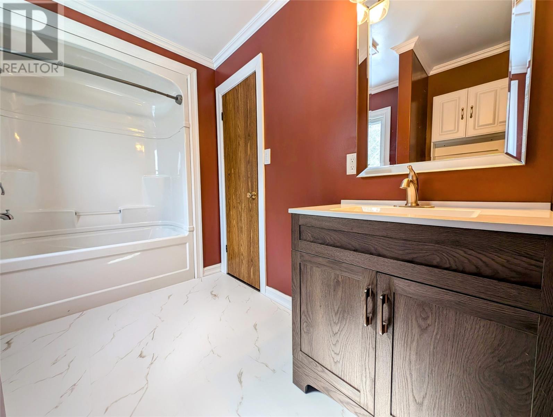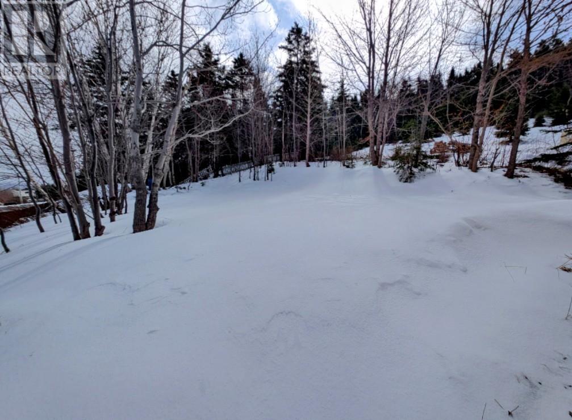4 Bedroom
2 Bathroom
2224 sqft
2 Level
Baseboard Heaters, Heat Pump
Landscaped
$264,500
Welcome to your dream family home, a charming 3-bedroom, 1.5-bath residence situated in the friendly neighborhood of Curling. This 2-Storey home has been lovingly maintained and recently underwent extensive upgrades within the last year, ensuring modern comfort and style for its new owners. As you step inside, you'll immediately appreciate the inviting wrap-around floor plan that encompasses large and airy living spaces. The family room, bathed in natural light from its generous windows, features one of the home's three mini-split heat pumps, effectively enhancing climate control all year round. The spacious and functional kitchen flows seamlessly into a generous dining area, making it perfect for family meals and entertaining guests. Adjacent to these living areas is a conveniently arranged office space alongside a beautifully designed 1/2 bathroom. Venturing upstairs, you will discover three spacious bedrooms that offer comfort and privacy. The primary bedroom stands out with its own mini-split heat pump, ensuring optimal comfort during every season. Additionally, the laundry space has been relocated to the bedroom level for added convenience for daily chores. The main bathroom was completely remodeled, featuring an expanded layout for improved functionality. The basement features exterior door access, providing excellent opportunities for storage or additional space. Outside, you’ll find two new front decks perfect for soaking up the sun or enjoying peaceful evenings, while the rear garden backs onto a serene backdrop of trees, creating a very private lot for your family to enjoy. Experience the perfect blend of modern amenities and cozy family living in this well-loved home. Don't miss out on the chance to make this beautiful residence your own—call now to arrange your viewing! (id:51189)
Property Details
|
MLS® Number
|
1283189 |
|
Property Type
|
Single Family |
|
EquipmentType
|
None |
|
RentalEquipmentType
|
None |
Building
|
BathroomTotal
|
2 |
|
BedroomsTotal
|
4 |
|
Appliances
|
Refrigerator, Stove |
|
ArchitecturalStyle
|
2 Level |
|
ConstructedDate
|
1966 |
|
ConstructionStyleAttachment
|
Detached |
|
ExteriorFinish
|
Vinyl Siding |
|
FlooringType
|
Other |
|
FoundationType
|
Concrete |
|
HalfBathTotal
|
1 |
|
HeatingType
|
Baseboard Heaters, Heat Pump |
|
StoriesTotal
|
2 |
|
SizeInterior
|
2224 Sqft |
|
Type
|
House |
|
UtilityWater
|
Municipal Water |
Land
|
AccessType
|
Year-round Access |
|
Acreage
|
No |
|
LandscapeFeatures
|
Landscaped |
|
Sewer
|
Municipal Sewage System |
|
SizeIrregular
|
53 X 106 X 52 X 108 |
|
SizeTotalText
|
53 X 106 X 52 X 108 |
|
ZoningDescription
|
Residential |
Rooms
| Level |
Type |
Length |
Width |
Dimensions |
|
Second Level |
Laundry Room |
|
|
8'11x11'2 |
|
Second Level |
Bedroom |
|
|
10'7x11'2 |
|
Second Level |
Bedroom |
|
|
10'7x11'2 |
|
Second Level |
Bedroom |
|
|
8'11x11'2 |
|
Second Level |
Bath (# Pieces 1-6) |
|
|
10'3x6'11 |
|
Main Level |
Mud Room |
|
|
5x8 |
|
Main Level |
Living Room |
|
|
16'2x14'3 |
|
Main Level |
Kitchen |
|
|
11'7x12'9 |
|
Main Level |
Dining Room |
|
|
11'11x9'2 |
|
Main Level |
Not Known |
|
|
10'3x8'7 |
|
Main Level |
Bath (# Pieces 1-6) |
|
|
2PCE |
https://www.realtor.ca/real-estate/28130127/15-noseworthys-lane-corner-brook
