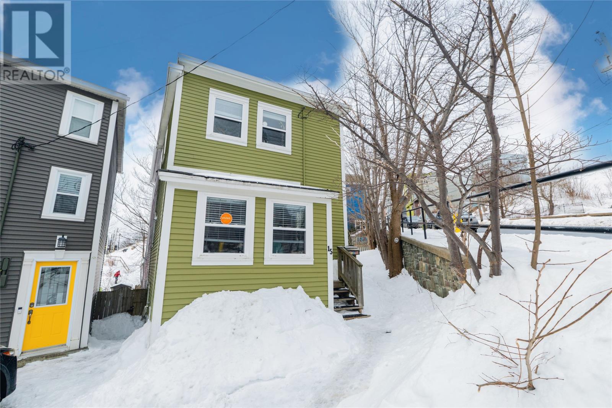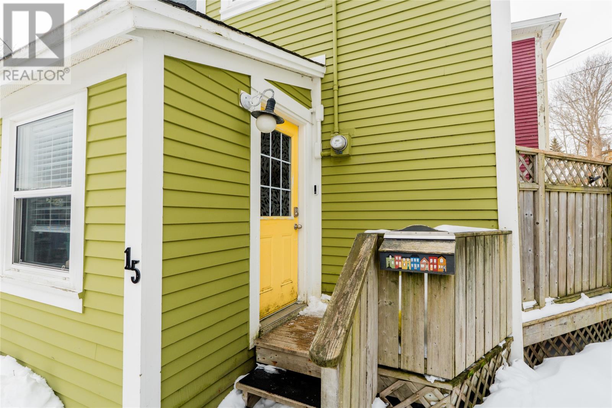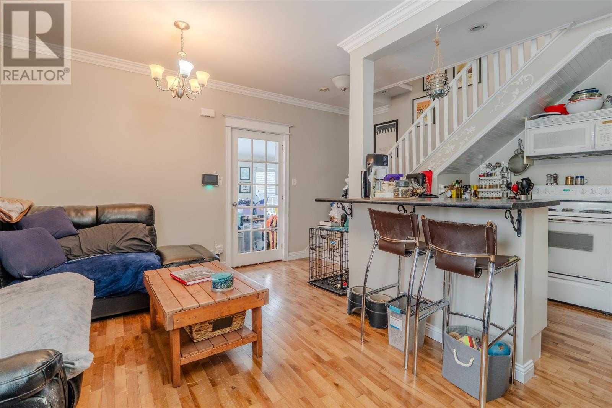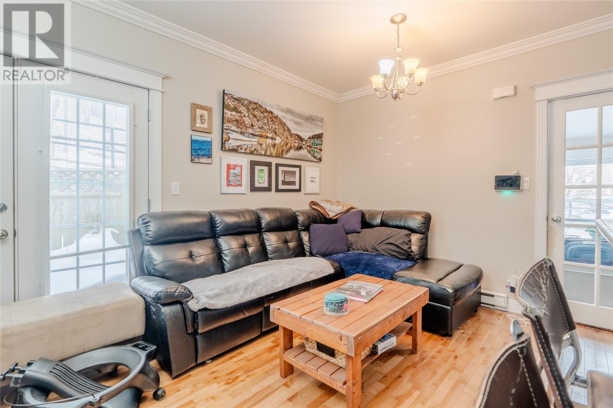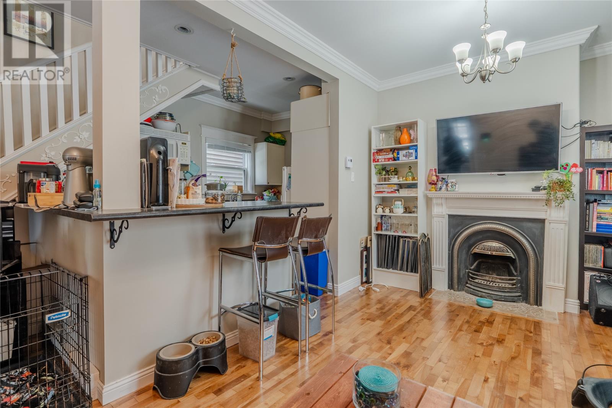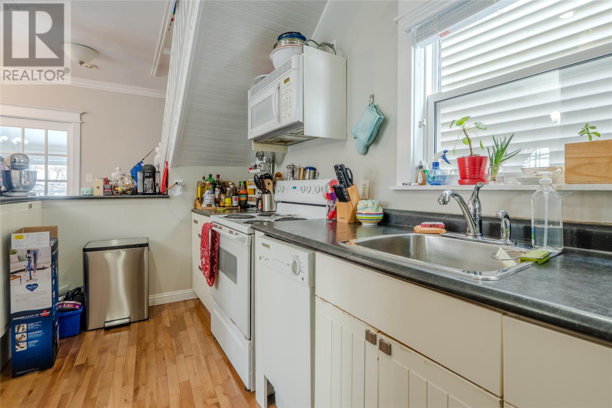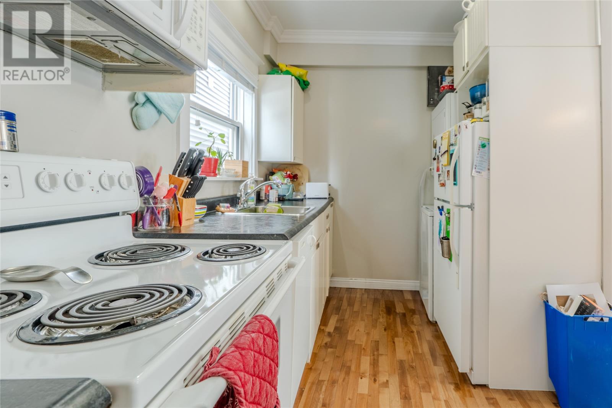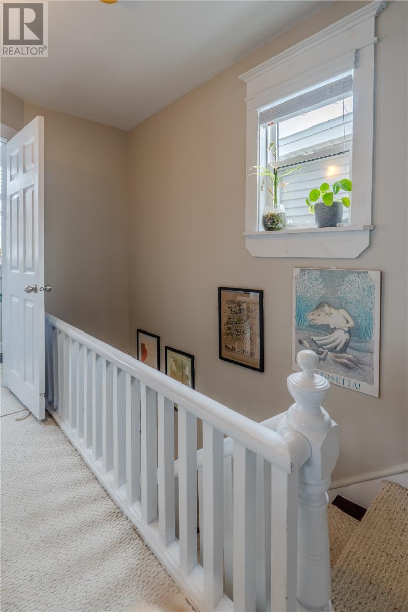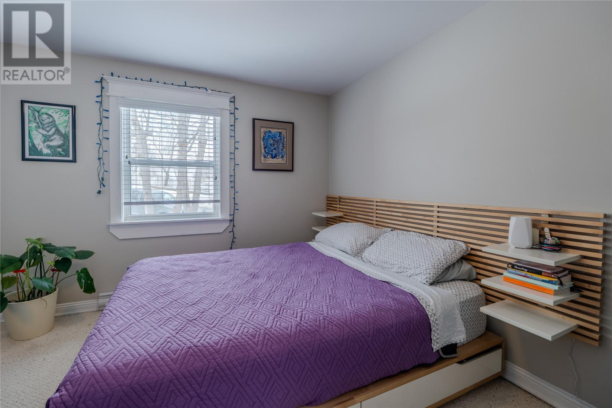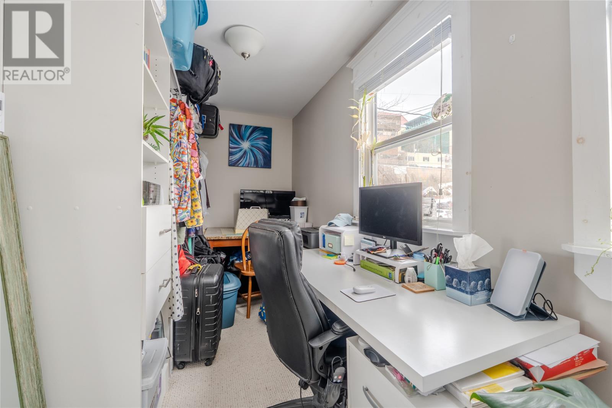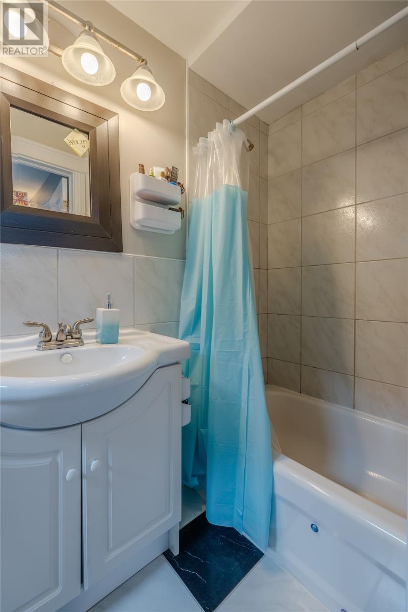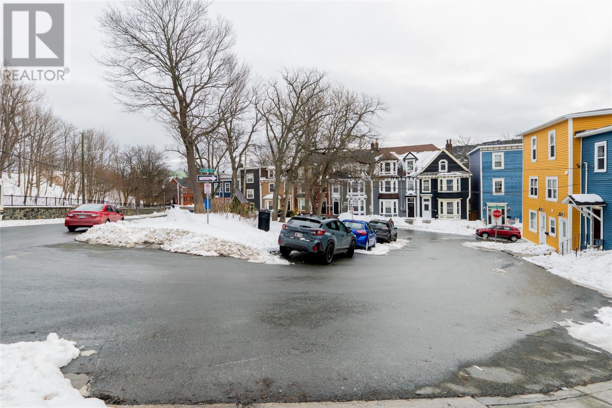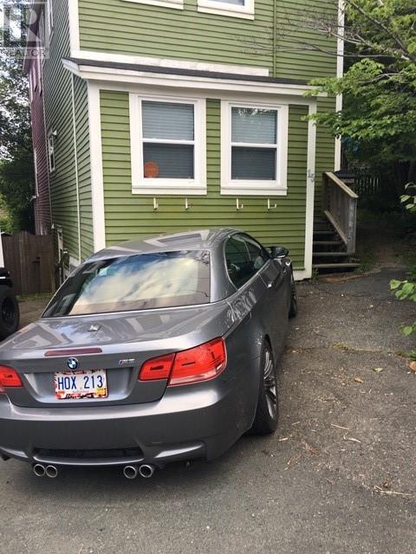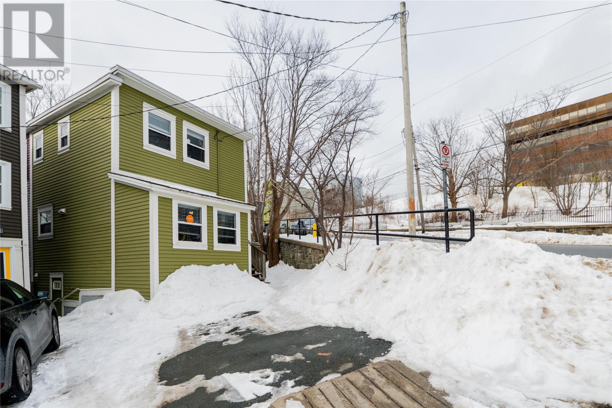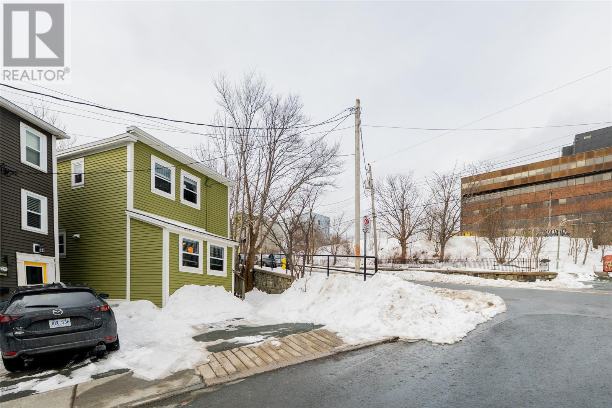15 Long Street St. John's, Newfoundland & Labrador A1C 4B1
$234,900
Nestled in a private enclave in the heart of downtown, this charming home blends classic architecture with tasteful modern updates. Enjoy the convenience of a prime location, just a short walk to cozy cafés, yoga studios, live theatre, music venues, boutique shopping, and an array of restaurants catering to every taste and budget. Outdoor enthusiasts will love the proximity to world-class hiking trails, while professionals will appreciate the easy access to downtown businesses, university, and St. Clare’s Hospital. Thoughtfully renovated (a number of years ago) to reflect contemporary style while preserving its original character, this home features gleaming hardwood floors, a beautifully lined and fully functional fireplace, and an inviting kitchen. The original staircase adds timeless charm, leading to two well-appointed bedrooms and a three-season view of Signal Hill. Step outside to a private patio, perfect for morning coffee or evening relaxation. The well-insulated, dry basement—with its own exterior entrance—offers additional versatility, and off-street parking is a rare downtown perk. Whether you're a downtown professional or an investor looking for an exceptional executive rental, this home is a must-see. Don't miss your chance—schedule your private viewing today. All appliances included. (id:51189)
Property Details
| MLS® Number | 1282298 |
| Property Type | Single Family |
| AmenitiesNearBy | Shopping |
Building
| BathroomTotal | 1 |
| BedroomsAboveGround | 2 |
| BedroomsTotal | 2 |
| Appliances | Dishwasher |
| ArchitecturalStyle | 2 Level |
| ConstructedDate | 1930 |
| ConstructionStyleAttachment | Semi-detached |
| ExteriorFinish | Other, Vinyl Siding |
| FlooringType | Carpeted, Hardwood |
| FoundationType | Concrete |
| HeatingFuel | Electric |
| StoriesTotal | 2 |
| SizeInterior | 756 Sqft |
| Type | House |
| UtilityWater | Municipal Water |
Land
| AccessType | Year-round Access |
| Acreage | No |
| LandAmenities | Shopping |
| Sewer | Municipal Sewage System |
| SizeIrregular | Irregular |
| SizeTotalText | Irregular |
| ZoningDescription | Res |
Rooms
| Level | Type | Length | Width | Dimensions |
|---|---|---|---|---|
| Second Level | Bath (# Pieces 1-6) | 4 pcs | ||
| Second Level | Bedroom | 5.11 x 14.3 | ||
| Second Level | Primary Bedroom | 10.6 x 10.11 | ||
| Main Level | Kitchen | 12.9 x 7.6 | ||
| Main Level | Living Room | 18.3 x 14.3 | ||
| Main Level | Porch | 6.1 x 11.1 |
https://www.realtor.ca/real-estate/27990438/15-long-street-st-johns
Interested?
Contact us for more information
