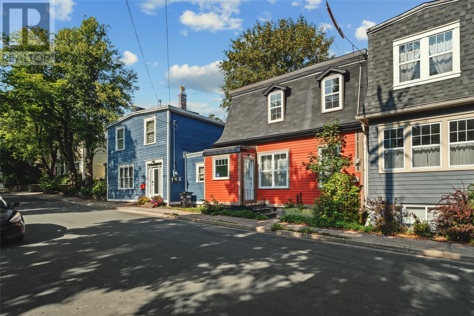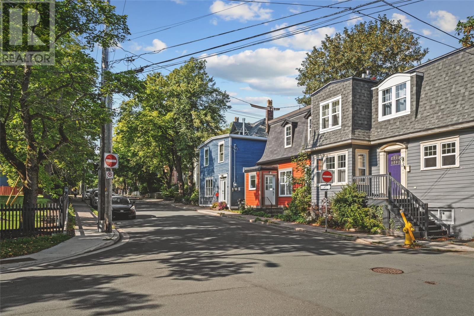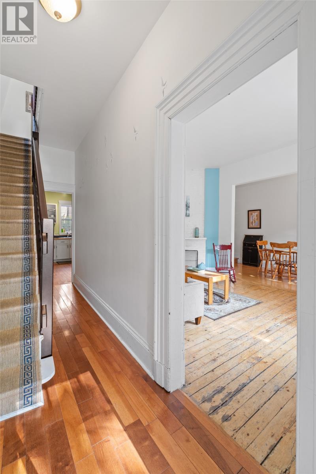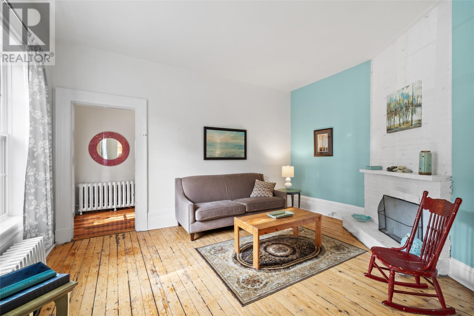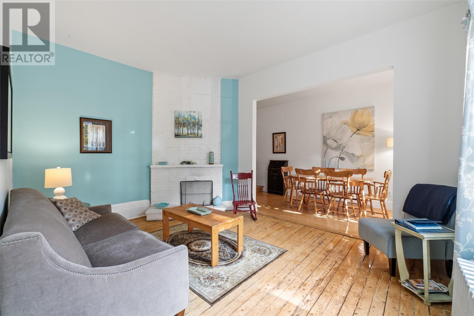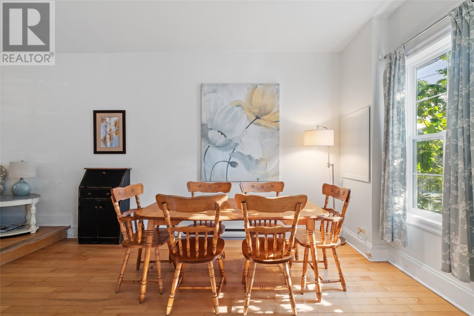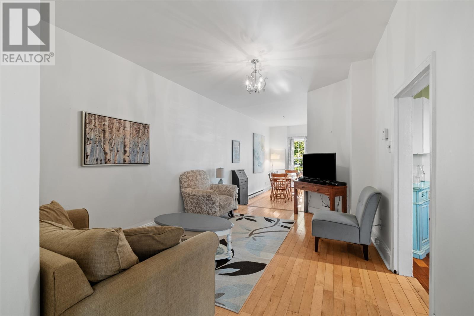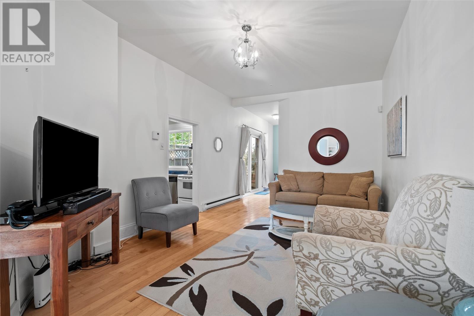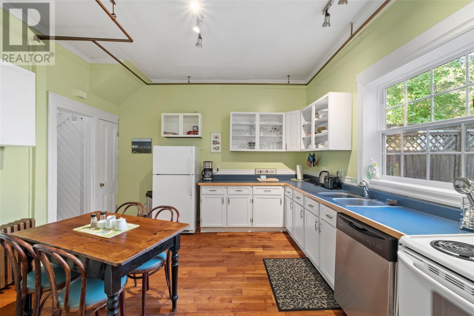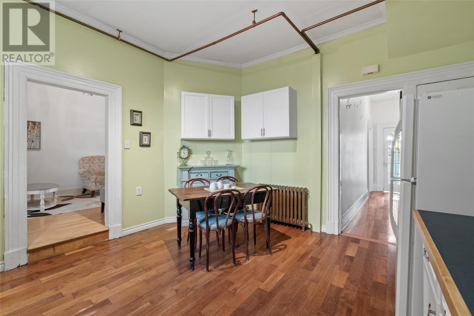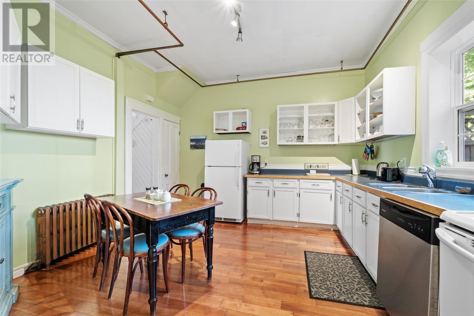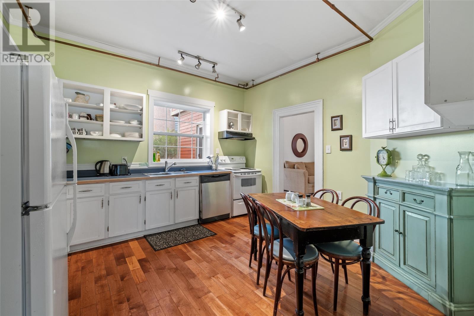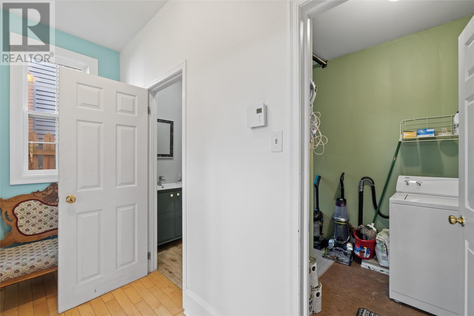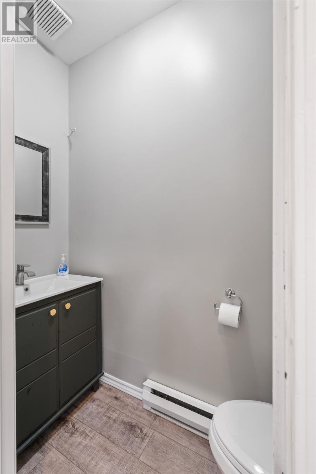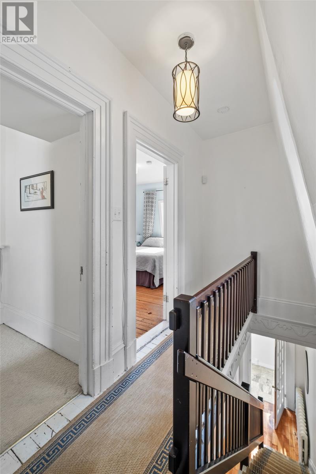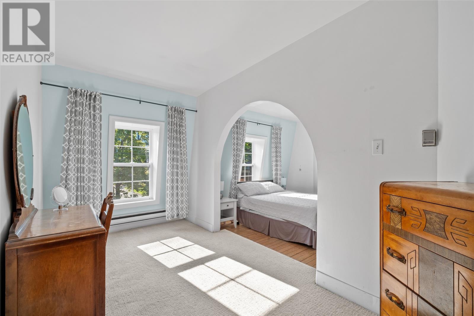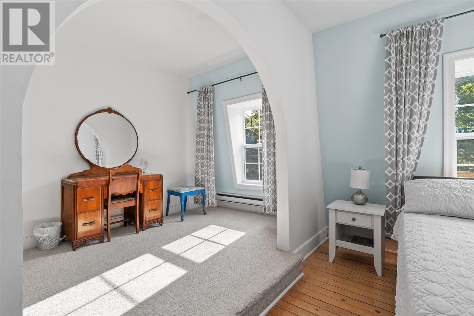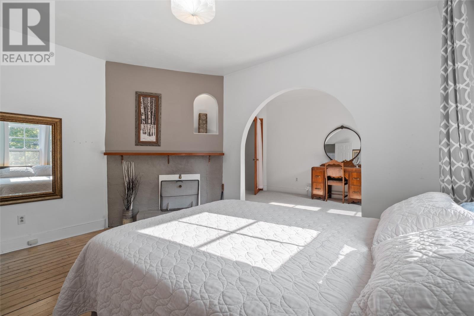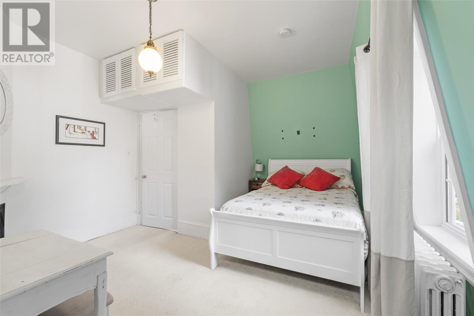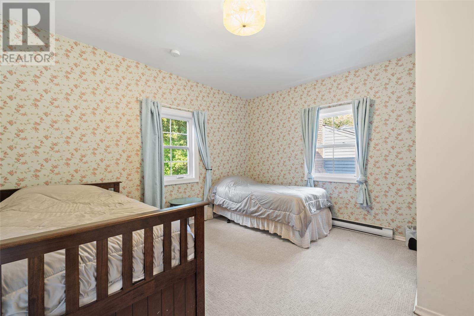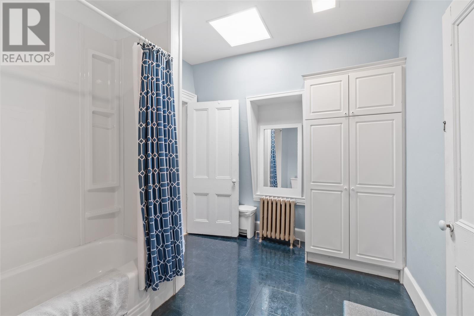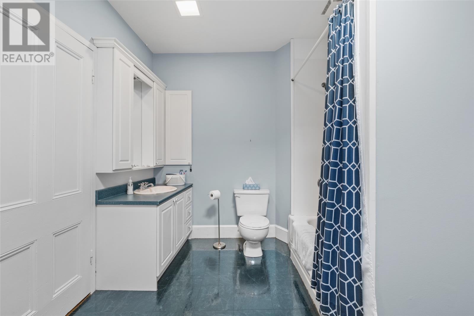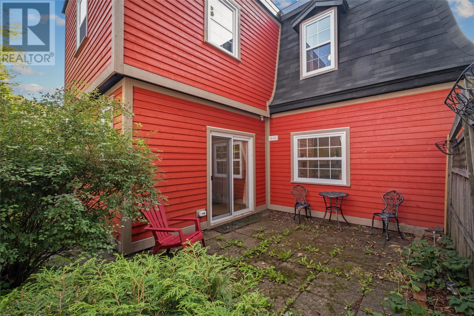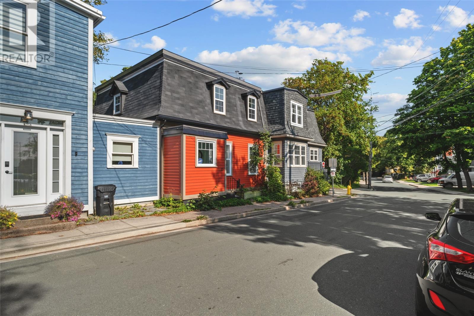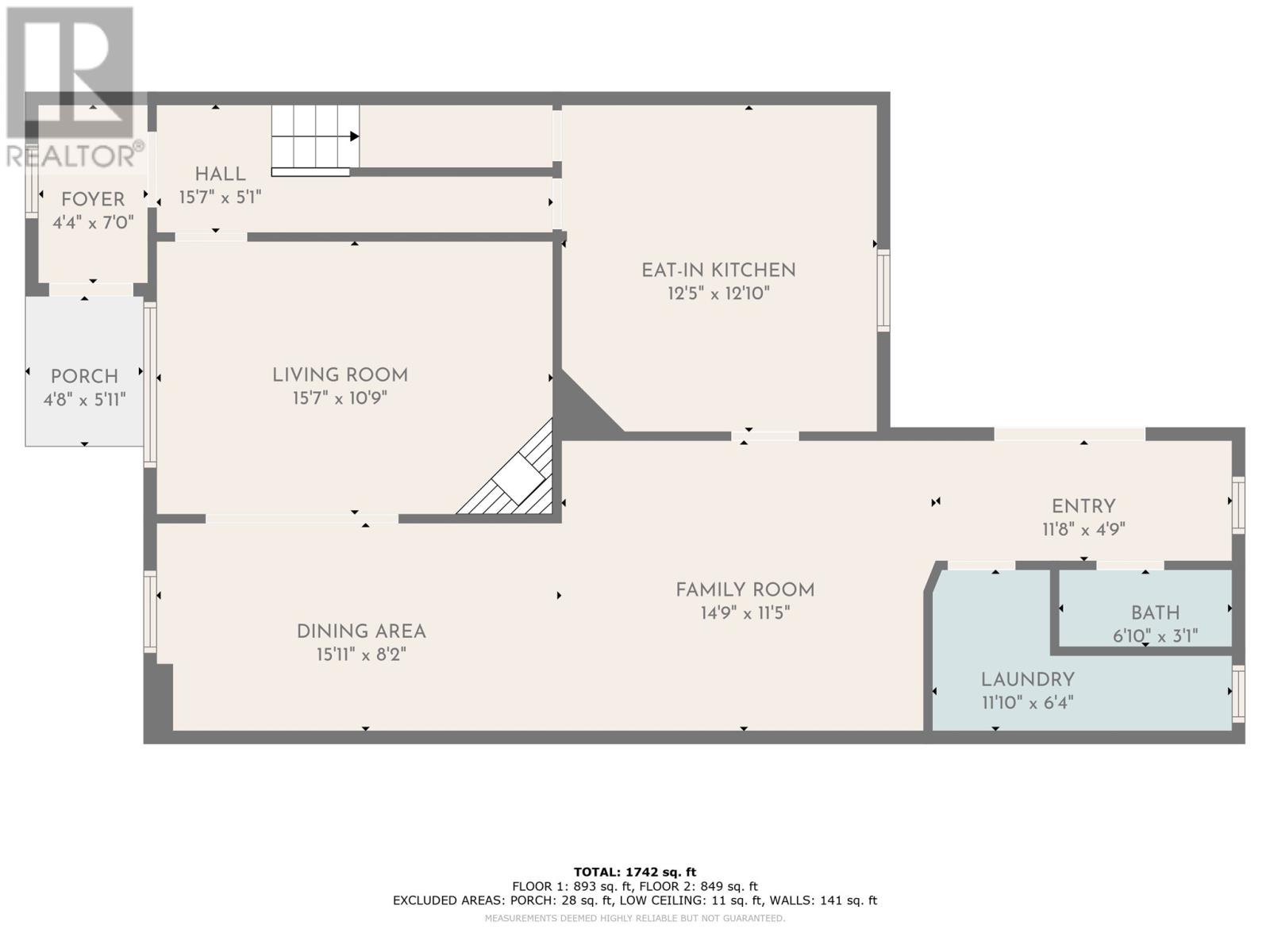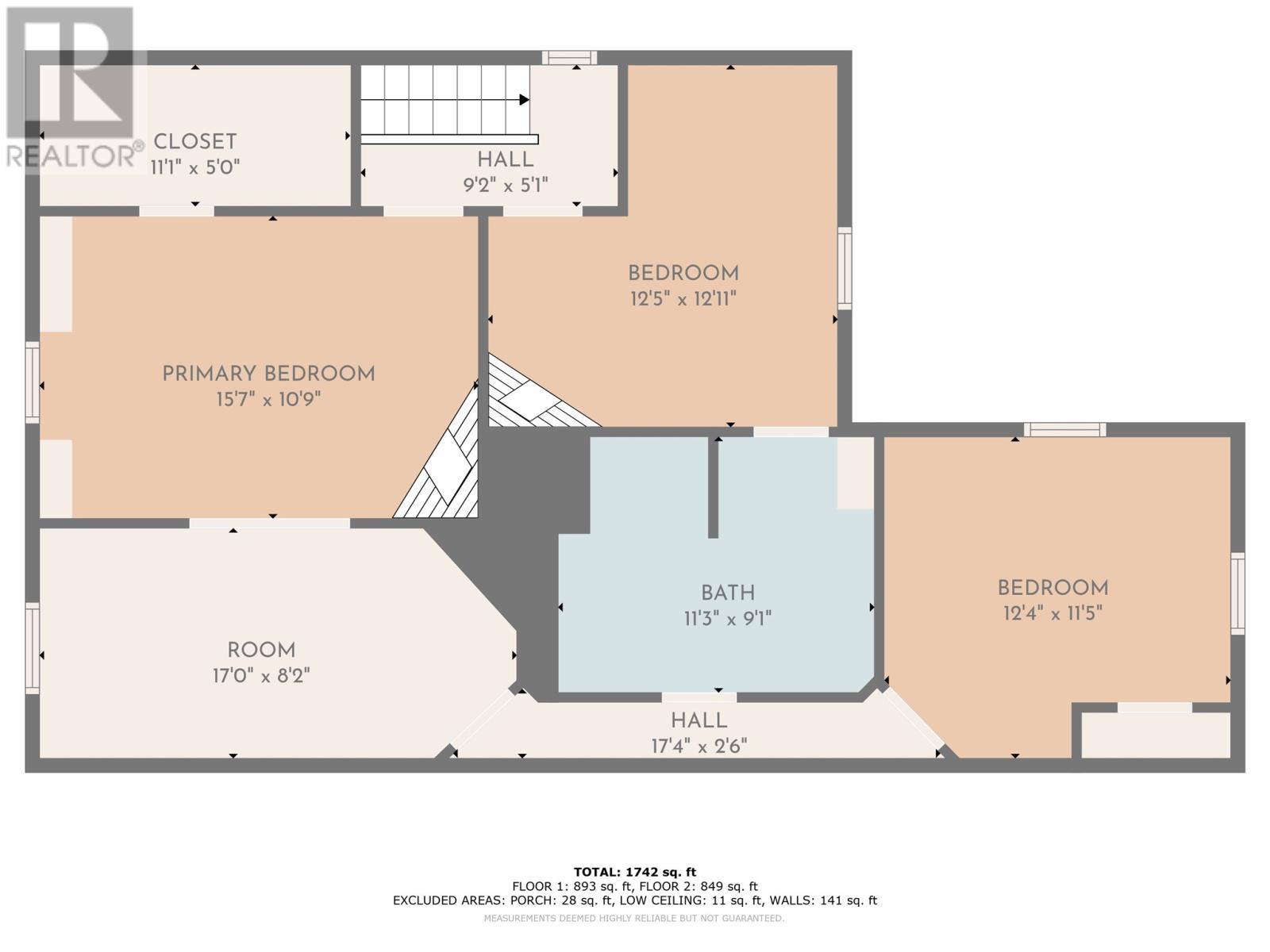15 Forest Road St. John's, Newfoundland & Labrador A1C 2B8
$387,500
This well-maintained character home is ideally located in the east end of St. John’s, just steps from the downtown core and the scenic Quidi Vidi Lake. The bright and inviting main floor features a spacious living room, adjoining dining room, family room, and kitchen, along with the convenience of a powder room and main-level laundry. Upstairs offers three generous bedrooms and the main family bathroom, providing ample space for a growing family or guests. Pride of ownership is evident throughout, with numerous upgrades completed in recent years, including a new electrical panel in 2015, a new roof and insulation in 2020, new windows and siding in 2024, and a renovated half bath on the main floor in 2025. Blending timeless charm with modern updates, this home presents a fantastic opportunity to live in a vibrant neighborhood close to trails, parks, and all the amenities of the city centre. Don't wait!! No conveyence of offers until Tuesday, September 23, 2025 @ 12:00 pm (noon) & left open for acceptance until 5:00pm the same day. (id:51189)
Property Details
| MLS® Number | 1290677 |
| Property Type | Single Family |
| AmenitiesNearBy | Recreation, Shopping |
Building
| BathroomTotal | 2 |
| BedroomsAboveGround | 3 |
| BedroomsTotal | 3 |
| ArchitecturalStyle | 2 Level |
| ConstructedDate | 1900 |
| ConstructionStyleAttachment | Attached |
| ExteriorFinish | Other |
| FlooringType | Hardwood, Mixed Flooring |
| HalfBathTotal | 1 |
| HeatingFuel | Electric, Oil |
| StoriesTotal | 2 |
| SizeInterior | 1894 Sqft |
| Type | House |
| UtilityWater | Municipal Water |
Land
| AccessType | Year-round Access |
| Acreage | No |
| LandAmenities | Recreation, Shopping |
| LandscapeFeatures | Landscaped |
| Sewer | Municipal Sewage System |
| SizeIrregular | 25x47 |
| SizeTotalText | 25x47|under 1/2 Acre |
| ZoningDescription | Res. |
Rooms
| Level | Type | Length | Width | Dimensions |
|---|---|---|---|---|
| Second Level | Bath (# Pieces 1-6) | 4pc | ||
| Second Level | Bedroom | 12’4”x 11’5” | ||
| Second Level | Bedroom | 12’5x13’ | ||
| Second Level | Other | 17’x8’2” | ||
| Second Level | Primary Bedroom | 15’7”x10’9” | ||
| Main Level | Laundry Room | 12’x6’4” | ||
| Main Level | Bath (# Pieces 1-6) | 2pc | ||
| Main Level | Family Room | 14’9”x11’5” | ||
| Main Level | Dining Room | 16’x8’2” | ||
| Main Level | Living Room | 15’7”x10’9” | ||
| Main Level | Kitchen | 12’5”x12’10” |
https://www.realtor.ca/real-estate/28888726/15-forest-road-st-johns
Interested?
Contact us for more information
