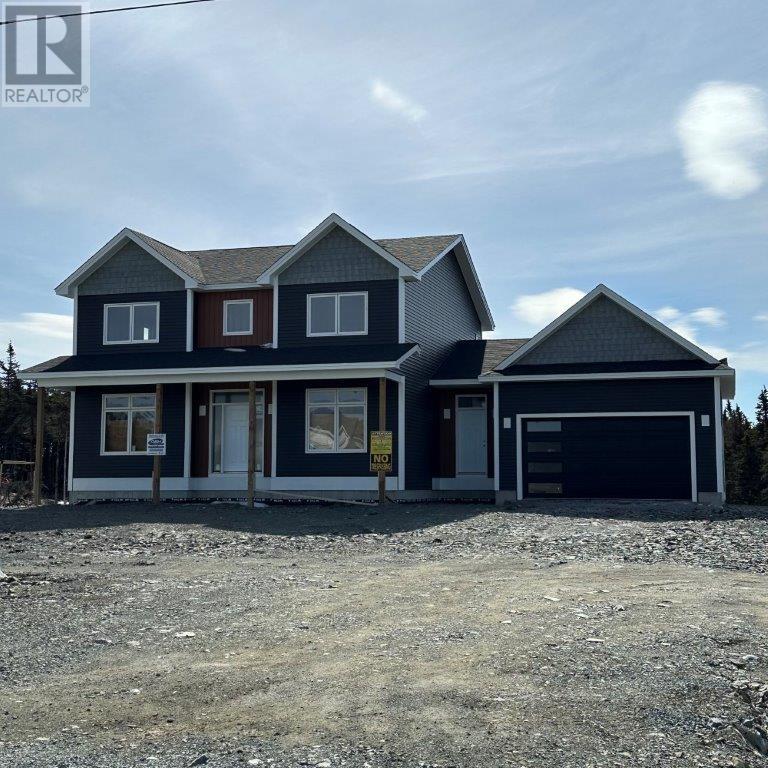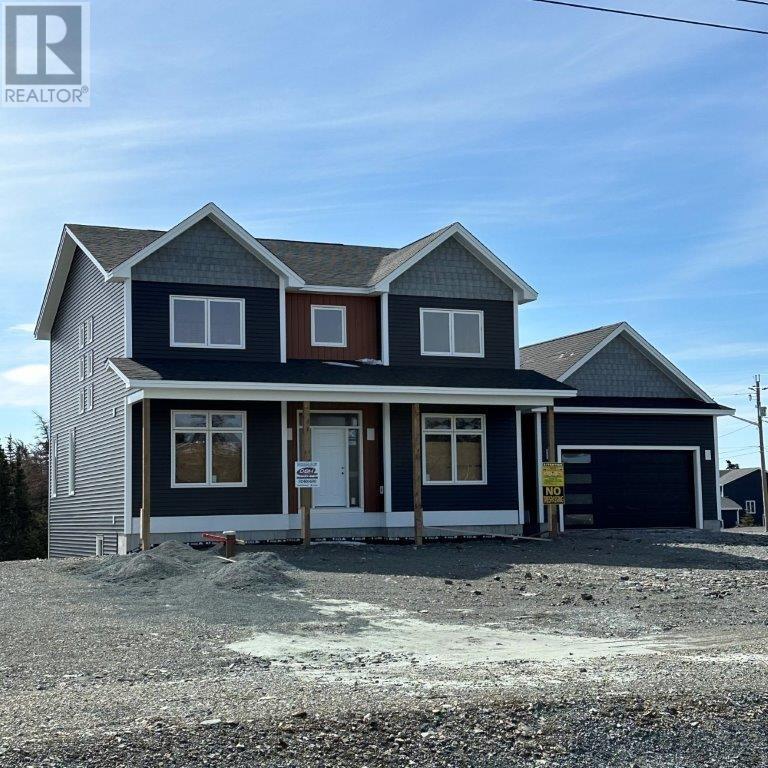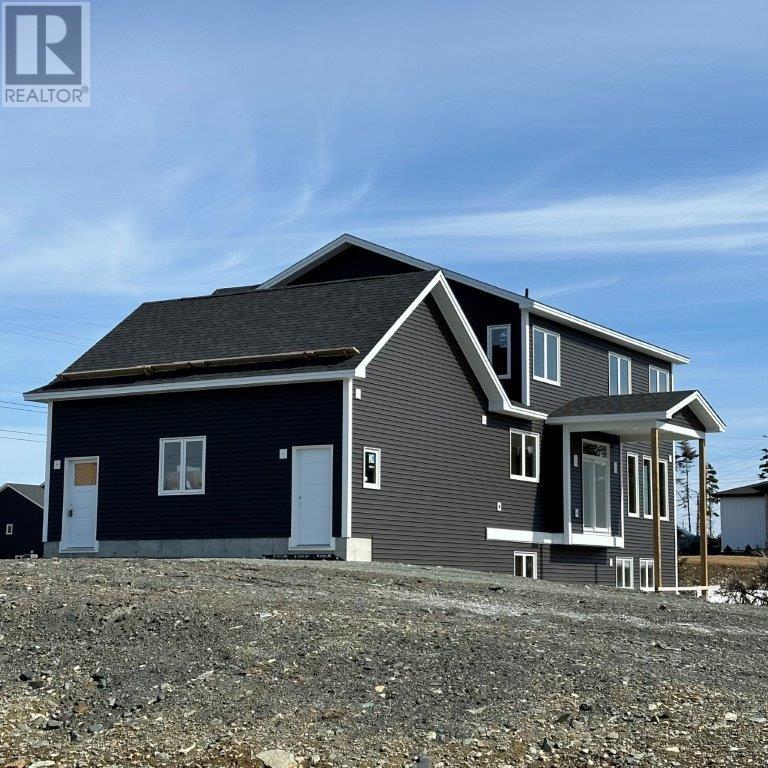15 Cloyne Drive Middle Cove, Newfoundland & Labrador A1K 0R3
$899,900
Stunning new Two Story on a 1 Acre Lot in beautiful Wexford Estates! Photo shown is a Sample Photo. This house is starting soon and is the same floor plan and will look similar to photo shown. This spacious two story with it's two car attached garage will feature open concept design and offers a large kitchen open to the dining area and family room on the back of the house. Patio doors to a large deck, just off the family room. Open staircase to the second floor where you will find 3 good size bedrooms and the primary will have a gorgeous ensuite and a walk-in closet. All wet areas will have heated ceramic tile floors as well as the front entrance. Other floors will be top quality hardwood. Premium trim package and built in sound system. (speakers)The heat primary source is a 3.5 Ton Heat Pump for you to get economical heating and air conditioning. 400 amp electrical system. Double paved driveway to the garage door. Front lawn will be hydro seeded and the side yards and rear yard will be rough graded. Artesian well and septic system. All plywood construction - no particle board. 8 year LUX New Home Warranty plus the Builders one year Warranty. Please note that the photo's shown are SAMPLE PHOTO's. The construction of this house is starting soon. (id:51189)
Property Details
| MLS® Number | 1270083 |
| Property Type | Single Family |
| Neigbourhood | Logy Bay |
| AmenitiesNearBy | Recreation, Shopping |
| EquipmentType | None |
| RentalEquipmentType | None |
Building
| BathroomTotal | 3 |
| BedroomsAboveGround | 3 |
| BedroomsTotal | 3 |
| ArchitecturalStyle | 2 Level |
| ConstructedDate | 2024 |
| ExteriorFinish | Vinyl Siding |
| FlooringType | Ceramic Tile, Hardwood, Other |
| FoundationType | Poured Concrete |
| HalfBathTotal | 1 |
| HeatingFuel | Electric |
| HeatingType | Heat Pump |
| StoriesTotal | 2 |
| SizeInterior | 3735 Sqft |
| Type | House |
Parking
| Attached Garage | |
| Garage | 2 |
Land
| AccessType | Year-round Access |
| Acreage | No |
| LandAmenities | Recreation, Shopping |
| LandscapeFeatures | Partially Landscaped |
| Sewer | Septic Tank |
| SizeIrregular | Approximately 1 Acre |
| SizeTotalText | Approximately 1 Acre|32,670 - 43,559 Sqft (3/4 - 1 Ac) |
| ZoningDescription | Residential |
Rooms
| Level | Type | Length | Width | Dimensions |
|---|---|---|---|---|
| Second Level | Laundry Room | 12.6 x 18 | ||
| Second Level | Bedroom | 12 x 18 | ||
| Second Level | Bedroom | 12.6 x 13 | ||
| Second Level | Primary Bedroom | 15.6 x 18 | ||
| Main Level | Den | 12.6 x 13 | ||
| Main Level | Foyer | 6.5 x 9 | ||
| Main Level | Family Room | 15 x 18 | ||
| Main Level | Dining Room | 12 x 15 | ||
| Main Level | Kitchen | 12 x 15 |
https://www.realtor.ca/real-estate/26782458/15-cloyne-drive-logy-bay-middle-cove-outer-cove
Interested?
Contact us for more information







