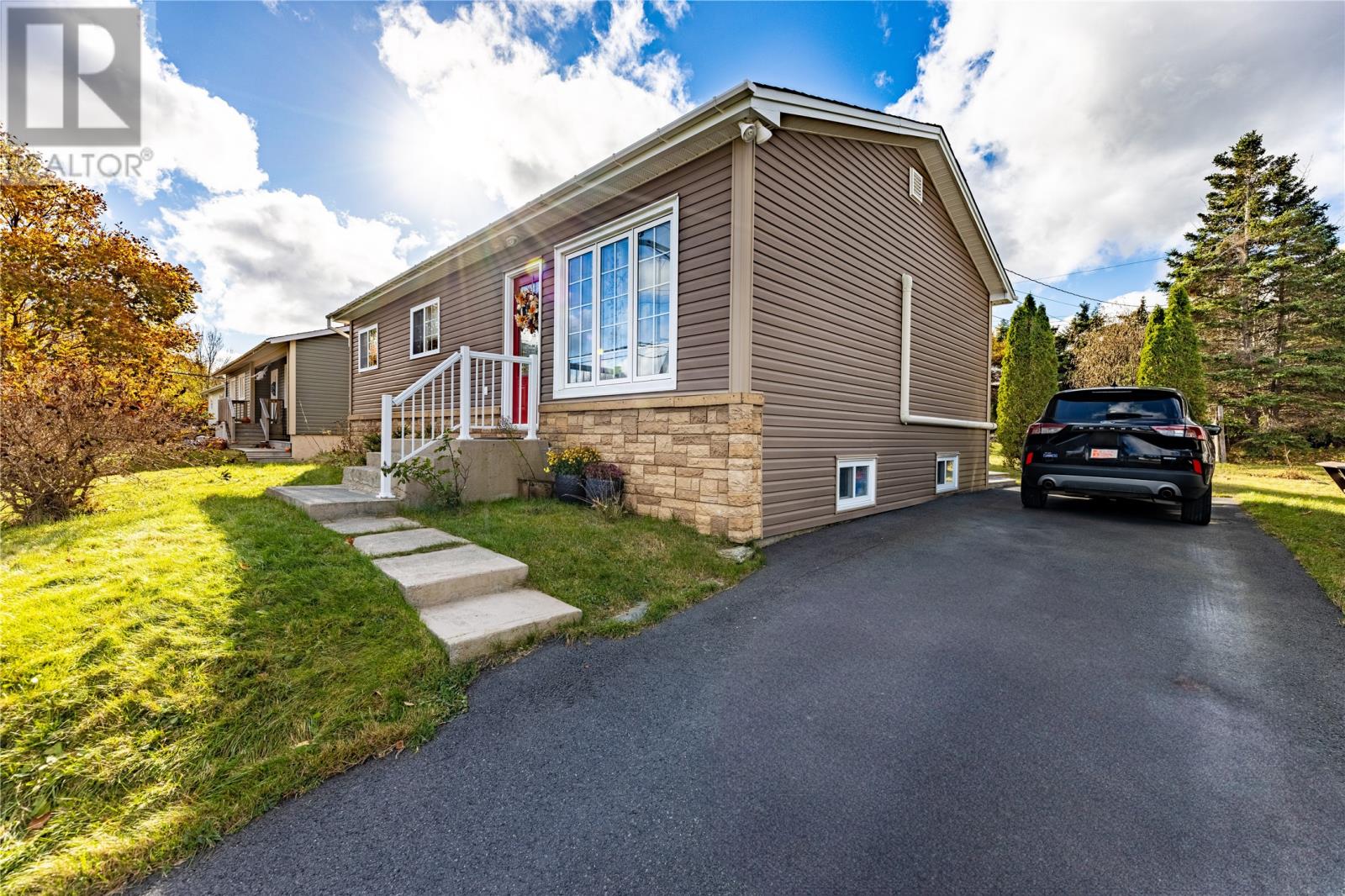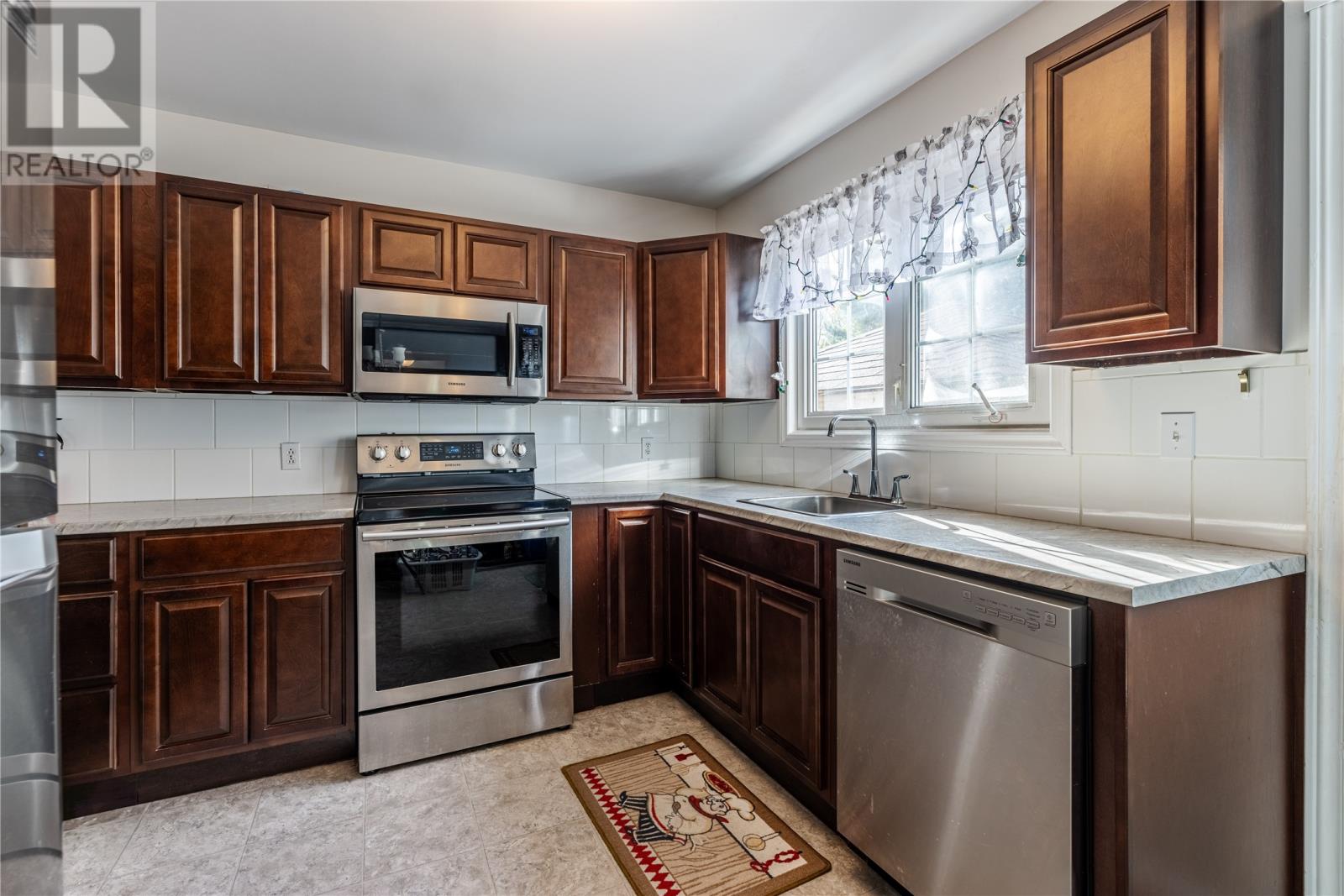15 Alberta Drive Harbour Grace, Newfoundland & Labrador A0A 2M0
$220,000
Welcome to 15 Alberta Drive, a delightful two-bedroom, one bathroom home that's perfect for first-time buyers or those looking to downsize. This well maintained property features an open-concept main floor that combines the kitchen, dining room, living room into a bright, spacious area perfect for entertaining or relaxing with family. The kitchen is beautifully appointed with dark cabinetry and stainless steel appliances, adding a modern touch to this inviting space. The downstairs is finished with a family room , laundry area and storage. Outside the property boasts a beautifully landscaped yard filled with mature trees and shrubs providing a private tranquil space. There's also a a large deck with a gazebo, a convenient backyard storage shed, giving you extra space for tools or outdoor gear. With its thoughtful design and attractive outdoor space, 15 Alberta Drive offers a wonderful blend of comfort and style - the ideal place to call home. The ocean is only a short walk away where you can enjoy a stroll and the salt air and ocean views. Recent upgrades include a mini split, new hot water heater, storm door and bathroom vanity. (id:51189)
Property Details
| MLS® Number | 1279163 |
| Property Type | Single Family |
| EquipmentType | None |
| RentalEquipmentType | None |
Building
| BathroomTotal | 1 |
| BedroomsAboveGround | 2 |
| BedroomsTotal | 2 |
| Appliances | Dishwasher, Refrigerator, Stove, Washer, Dryer |
| ArchitecturalStyle | Bungalow |
| ConstructedDate | 1973 |
| ConstructionStyleAttachment | Detached |
| ExteriorFinish | Vinyl Siding |
| Fixture | Drapes/window Coverings |
| FlooringType | Laminate, Mixed Flooring |
| FoundationType | Poured Concrete |
| HeatingType | Baseboard Heaters |
| StoriesTotal | 1 |
| SizeInterior | 1730 Sqft |
| Type | House |
| UtilityWater | Municipal Water |
Land
| Acreage | No |
| LandscapeFeatures | Landscaped |
| Sewer | Municipal Sewage System |
| SizeIrregular | 55 X 135 |
| SizeTotalText | 55 X 135|7,251 - 10,889 Sqft |
| ZoningDescription | Res |
Rooms
| Level | Type | Length | Width | Dimensions |
|---|---|---|---|---|
| Basement | Storage | 10 x12 | ||
| Basement | Family Room | 17 x 10 | ||
| Basement | Laundry Room | 10 x 10 | ||
| Main Level | Dining Nook | 9 x 8 | ||
| Main Level | Bath (# Pieces 1-6) | 4pc | ||
| Main Level | Bedroom | 9.5 x 10 | ||
| Main Level | Primary Bedroom | 17 x 10 | ||
| Main Level | Kitchen | 12 x 9 | ||
| Main Level | Living Room | 13 x 13 |
https://www.realtor.ca/real-estate/27620889/15-alberta-drive-harbour-grace
Interested?
Contact us for more information































