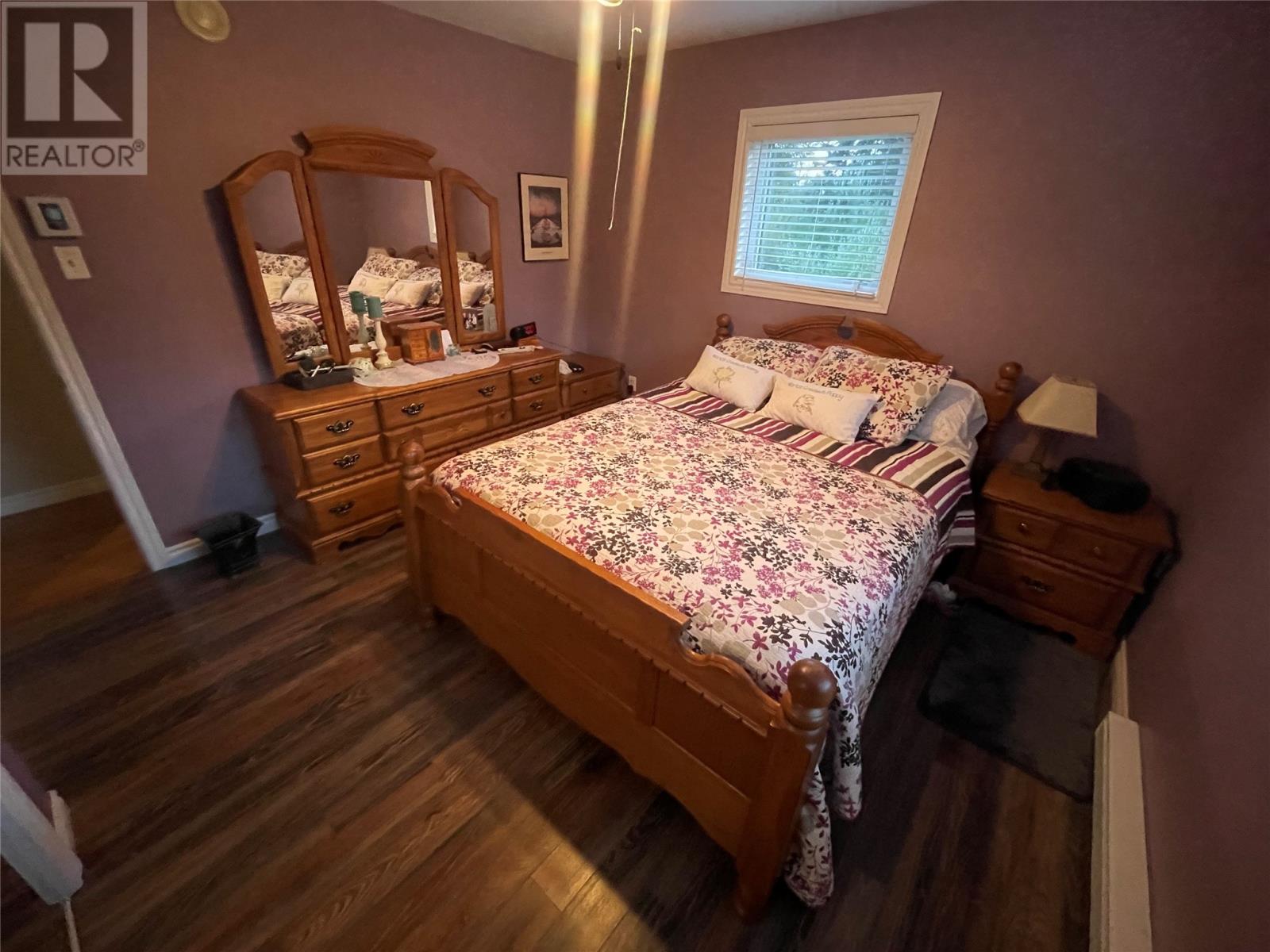149 Sandy Point Road Norris Arm, Newfoundland & Labrador A0G 3M0
$269,900
LOOKING FOR COUNTRY LIVING, MINUTES FROM TOWN? 149 Sandy Point is located in a peaceful, pure & simple setting, only a short drive from the town of Bishop's Falls this property is set on a large landscaped lot with plenty of mature trees, ample privacy, 20x28 garage, large front deck for enjoying morning sunrises and rear deck for sunsets & BBQ's. The exterior of the home is maintenance free as shingles were redone in 2023, vinyl siding in 2021. The interior of the home has an open concept kitchen, dining and living room area great for entertaining family & friends ample white cabinetry, large peninsula for baking/cooking. The main floor also has a main 3 pcs bath, primary bedroom with spacious closet, and finally a second bedroom. Basement is fully developed with an inviting family room with propane fireplace, third bedroom, office/hobby room, laundry & full bath combo. This property is looking for its new owner... (id:51189)
Property Details
| MLS® Number | 1277223 |
| Property Type | Single Family |
| AmenitiesNearBy | Highway |
| EquipmentType | Propane Tank |
| RentalEquipmentType | Propane Tank |
Building
| BathroomTotal | 2 |
| BedroomsAboveGround | 2 |
| BedroomsBelowGround | 1 |
| BedroomsTotal | 3 |
| Appliances | Dishwasher, Refrigerator, Microwave, Stove |
| ConstructedDate | 2010 |
| ConstructionStyleSplitLevel | Split Level |
| ExteriorFinish | Vinyl Siding |
| FireplaceFuel | Propane |
| FireplacePresent | Yes |
| FireplaceType | Insert |
| FlooringType | Hardwood, Laminate, Other |
| FoundationType | Poured Concrete |
| HeatingFuel | Electric |
| HeatingType | Baseboard Heaters |
| StoriesTotal | 1 |
| SizeInterior | 1872 Sqft |
| Type | House |
Parking
| Detached Garage |
Land
| AccessType | Year-round Access |
| Acreage | No |
| LandAmenities | Highway |
| LandscapeFeatures | Landscaped |
| Sewer | Septic Tank |
| SizeIrregular | 148x255 |
| SizeTotalText | 148x255|32,670 - 43,559 Sqft (3/4 - 1 Ac) |
| ZoningDescription | Res. |
Rooms
| Level | Type | Length | Width | Dimensions |
|---|---|---|---|---|
| Basement | Utility Room | 7.4 x 7.2 | ||
| Basement | Bath (# Pieces 1-6) | 11.6 x 8.9 | ||
| Basement | Office | 12.2 x 11.6 | ||
| Basement | Family Room | 17.6 x 11.9 | ||
| Basement | Bedroom | 12.1 x 16.6 | ||
| Main Level | Bedroom | 8.4 x 13.0 | ||
| Main Level | Primary Bedroom | 13.2 x 11.6 | ||
| Main Level | Bath (# Pieces 1-6) | 9.1 x 7.6 | ||
| Main Level | Living Room | 15.1 x 11.8 | ||
| Main Level | Dining Room | 12.3 x 9.7 | ||
| Main Level | Kitchen | 11.3 x 11.5 | ||
| Main Level | Foyer | 5.3 x 6.2 |
https://www.realtor.ca/real-estate/27399227/149-sandy-point-road-norris-arm
Interested?
Contact us for more information













































