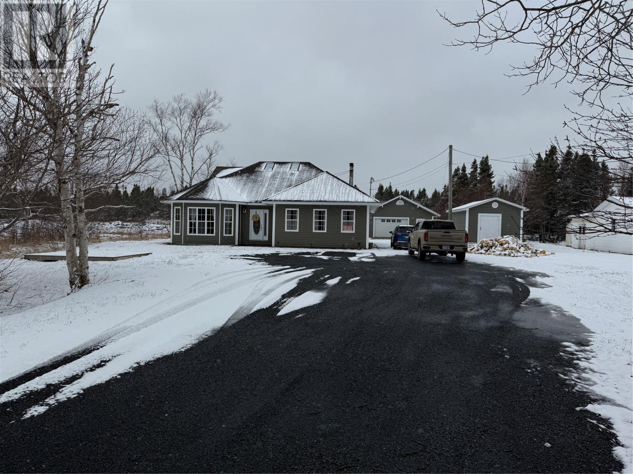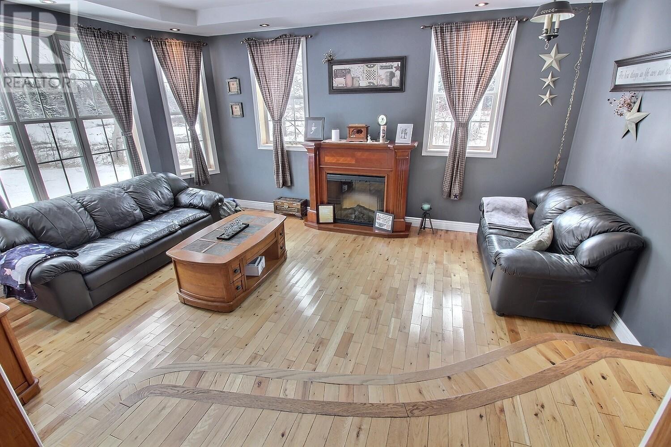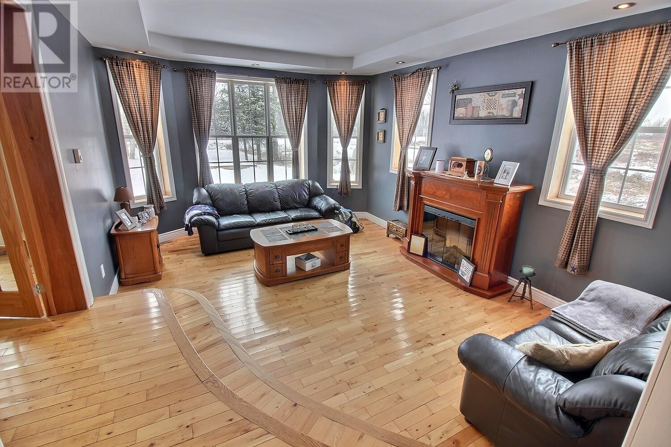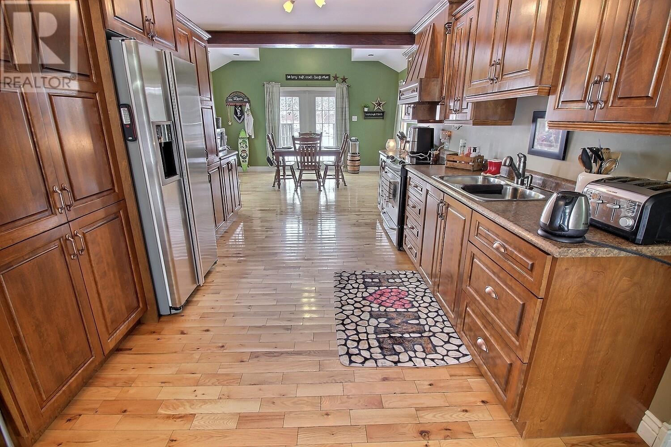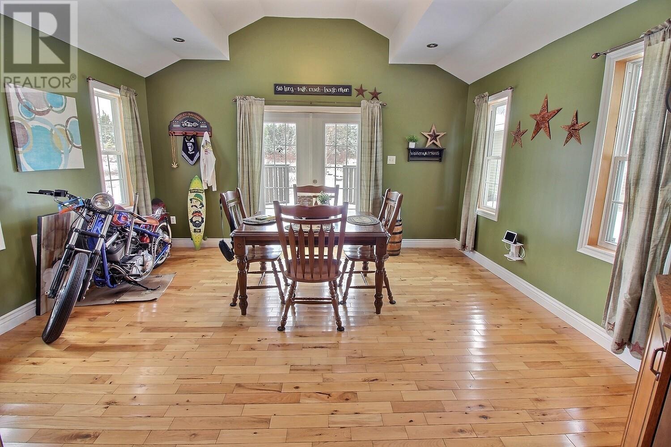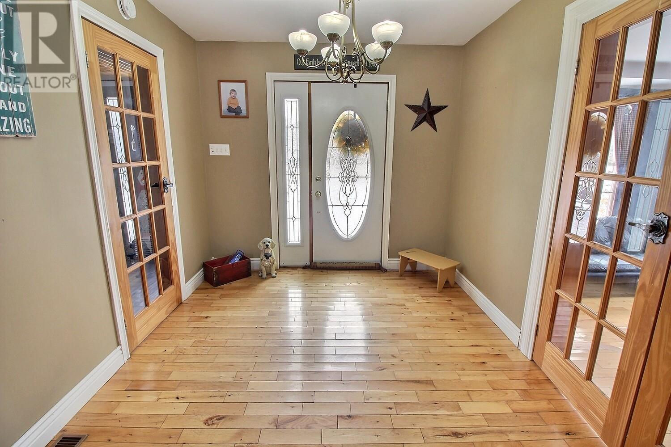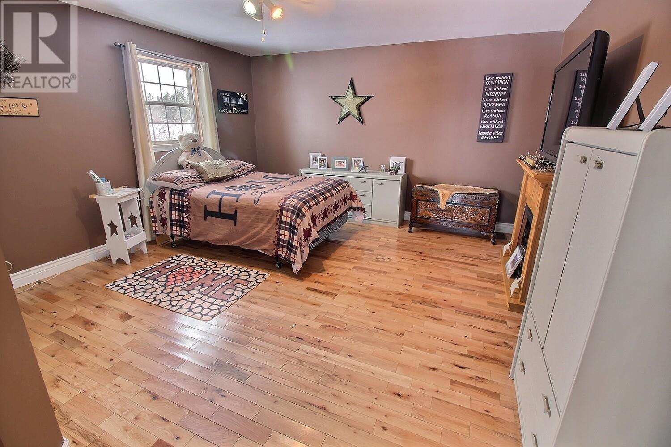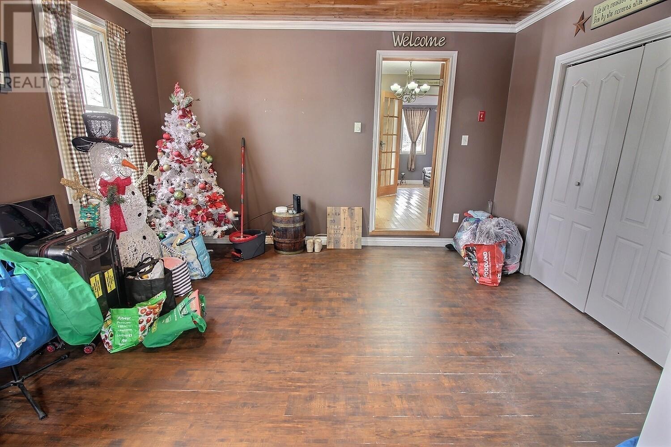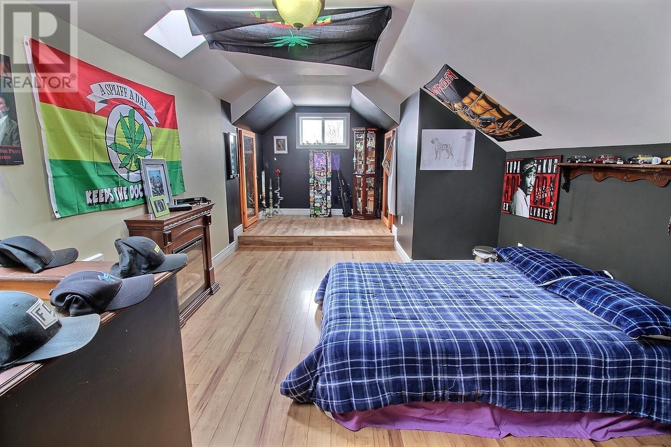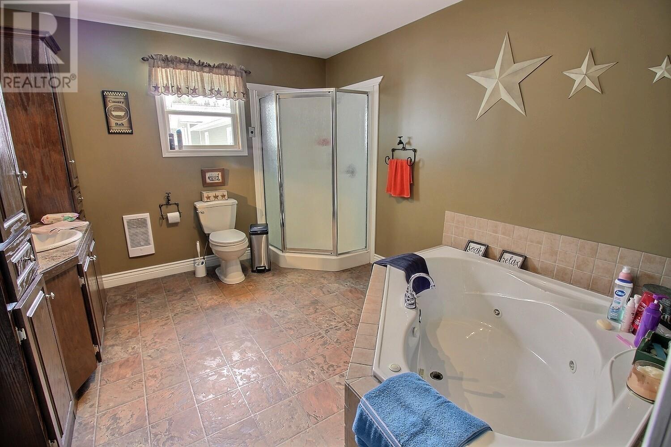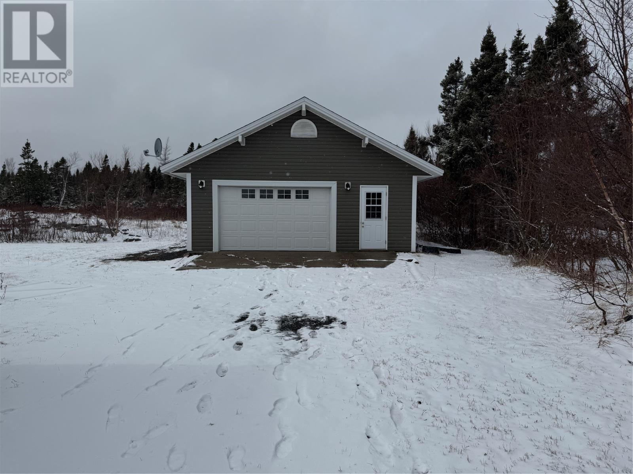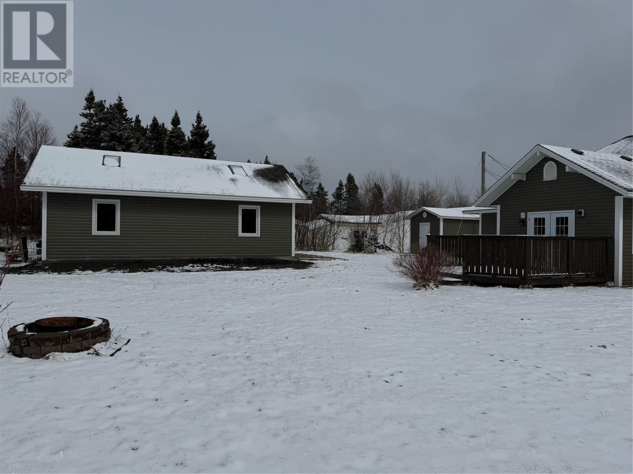149 Nl-331 Highway Clarke's Head, Newfoundland & Labrador A0G 2G0
$349,900
Visit REALTOR® website for additional information. This well-maintained 17-year-old property offers a range of desirable features for comfortable rural living. The home is equipped with a dug well and a septic system, ensuring independent water and waste utilities. With a 200 AMP electrical service, the property is ready to handle modern energy demands. Built on a solid poured concrete crawl space, the home is heated with both electric and wood heat for cozy year-round comfort. The roof is finished with durable asphalt shingles, and the exterior features a gravel driveway and landscaped surroundings for easy upkeep and curb appeal. A spacious 24x32 detached garage provides ample storage and workshop space. Best of all, there are no municipal taxes, offering added affordability. Included in the sale are major appliances: washer, dryer, fridge, stove, microwave, and window treatments. (id:51189)
Property Details
| MLS® Number | 1283861 |
| Property Type | Single Family |
| EquipmentType | None |
| RentalEquipmentType | None |
Building
| BathroomTotal | 1 |
| BedroomsAboveGround | 2 |
| BedroomsTotal | 2 |
| Appliances | Dishwasher, Refrigerator, Stove, Washer, Dryer |
| ArchitecturalStyle | Bungalow |
| ConstructedDate | 2008 |
| ConstructionStyleAttachment | Detached |
| ExteriorFinish | Vinyl Siding |
| FlooringType | Hardwood |
| FoundationType | Poured Concrete |
| HeatingFuel | Electric, Wood |
| HeatingType | Baseboard Heaters |
| StoriesTotal | 1 |
| SizeInterior | 2043 Sqft |
| Type | House |
| UtilityWater | Drilled Well |
Parking
| Detached Garage | |
| Garage | 2 |
Land
| AccessType | Year-round Access |
| Acreage | No |
| LandscapeFeatures | Landscaped |
| Sewer | Septic Tank |
| SizeIrregular | .46 Ac |
| SizeTotalText | .46 Ac|under 1/2 Acre |
| ZoningDescription | Res |
Rooms
| Level | Type | Length | Width | Dimensions |
|---|---|---|---|---|
| Second Level | Bedroom | 25X11 | ||
| Main Level | Other | 9'7X7'9 | ||
| Main Level | Mud Room | 10X19'1 | ||
| Main Level | Bedroom | 13'11X16'2 | ||
| Main Level | Living Room | 13'3X17'6 | ||
| Main Level | Utility Room | 2'11X6'4 | ||
| Main Level | Laundry Room | 6'3X12'10 | ||
| Main Level | Bath (# Pieces 1-6) | 4 PC | ||
| Main Level | Foyer | 14'2X8'10 | ||
| Main Level | Kitchen | 16'9X10'8 | ||
| Main Level | Dining Room | 15'1X11'6 |
https://www.realtor.ca/real-estate/28180094/149-nl-331-highway-clarkes-head
Interested?
Contact us for more information
