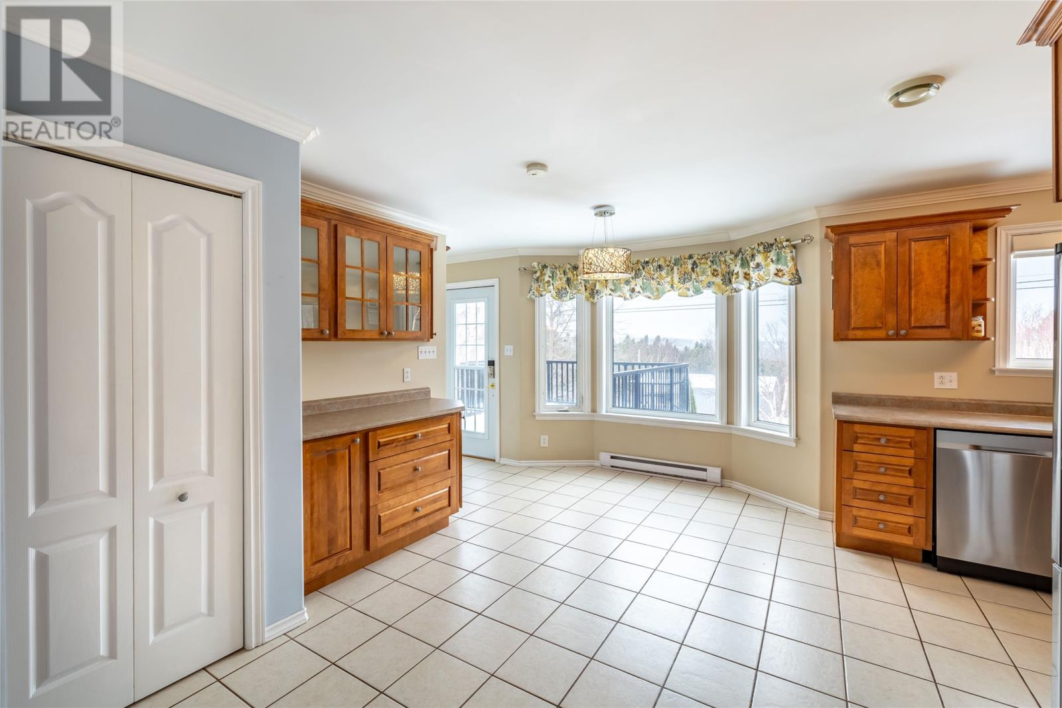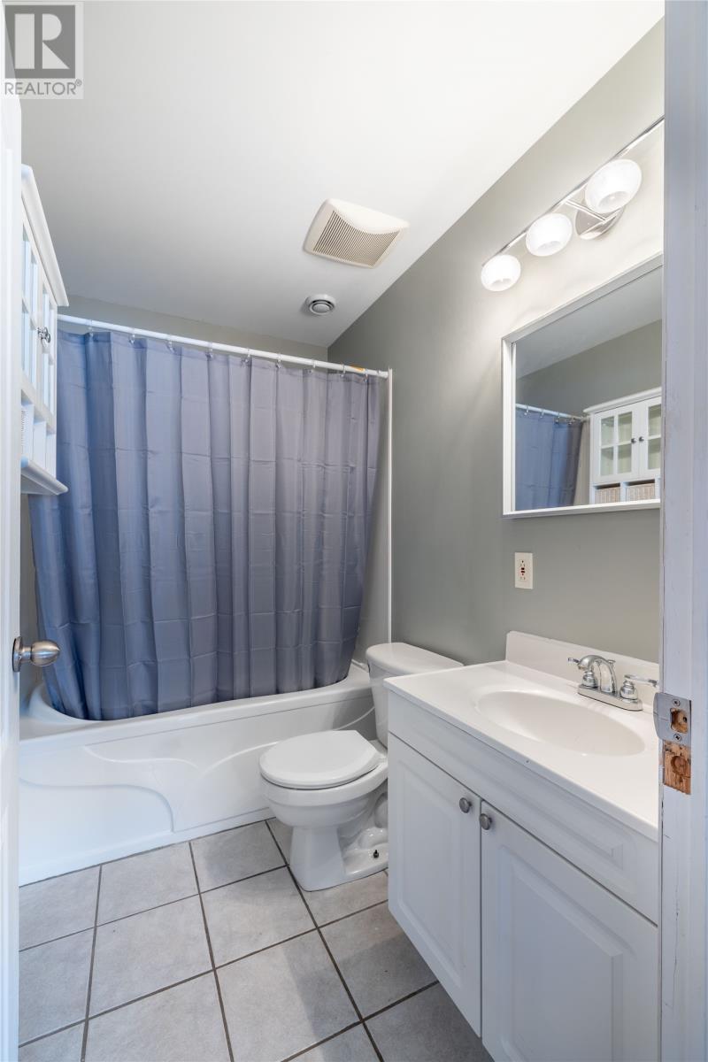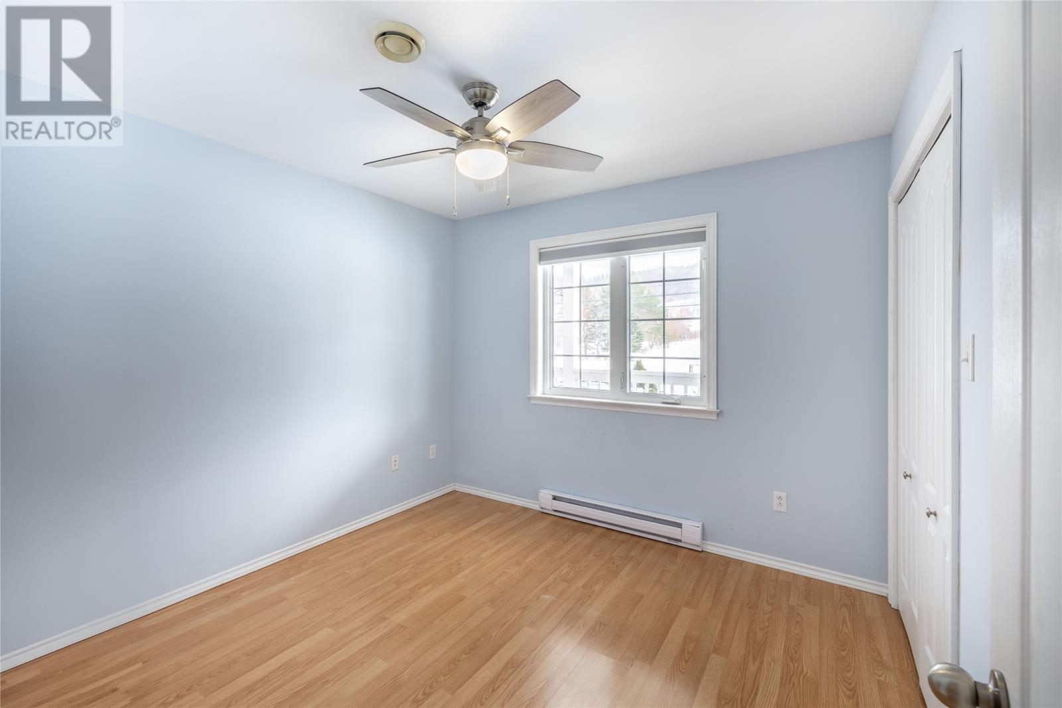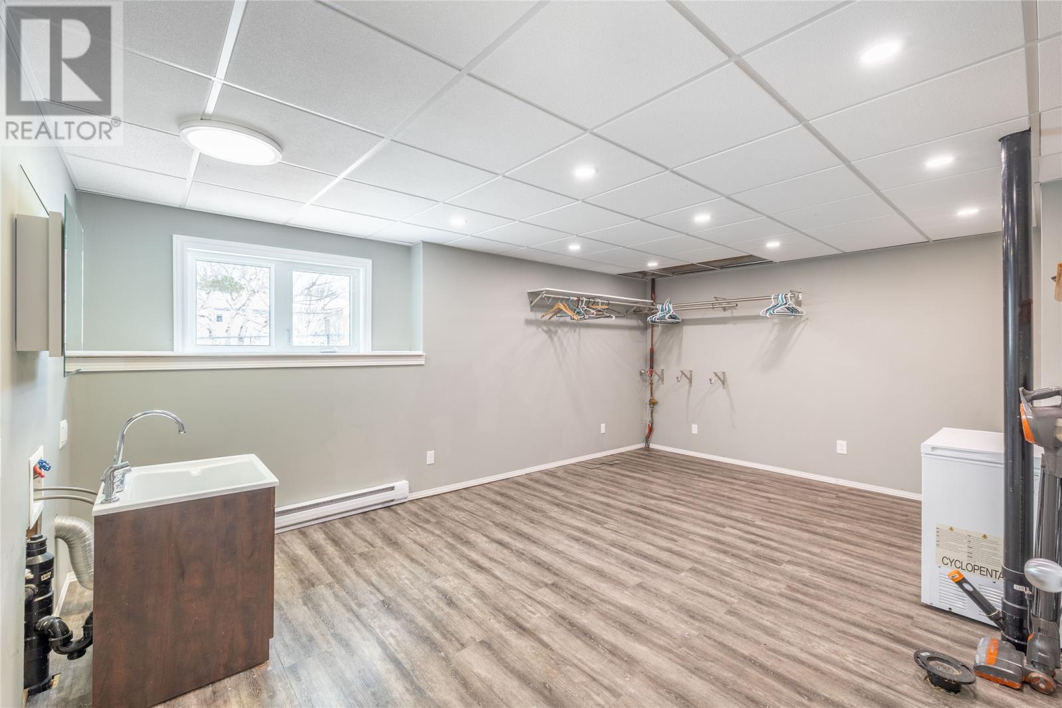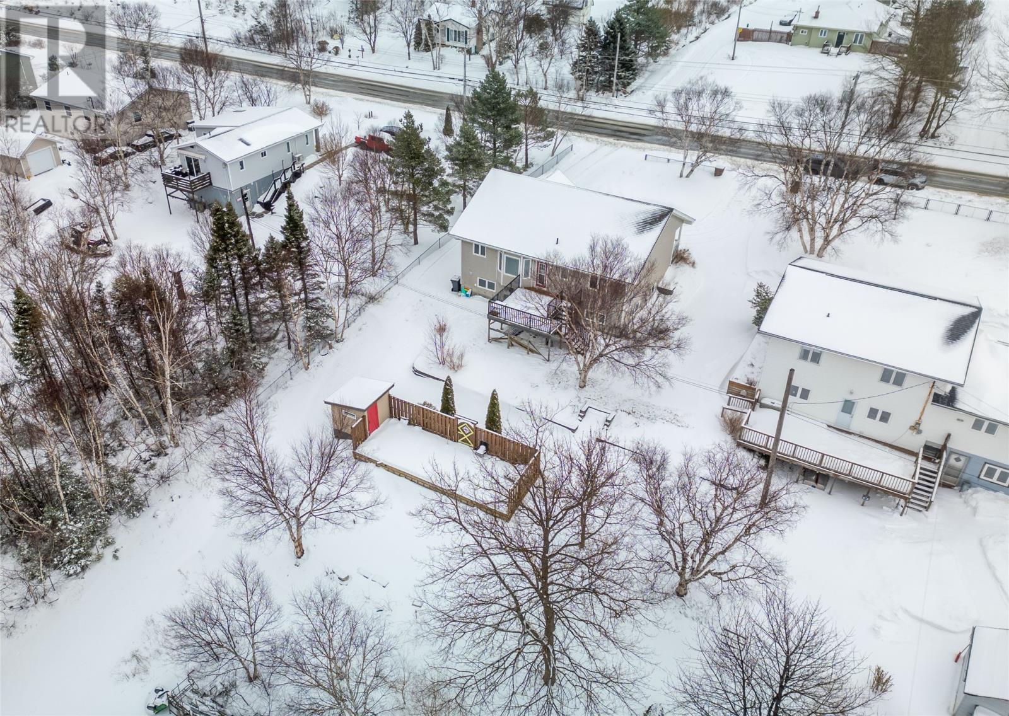1468 Conception Bay Highway Conception Bay South, Newfoundland & Labrador A1X 6M9
$325,000
Welcome to 1468 Conception Bay Hwy, CBS. This beautifully built bungalow sits on a large 71 x 194 lot, offering stunning bay views and breathtaking sunsets and drive in access to the back yard. Inside the primary bedroom features an ensuite bath and walk-in closet. The open-concept kitchen with a breakfast nook flows seamlessly into the dining and living areas. Efficiency is also top of mind, featuring 3 recently installed Mini splits to cater to all your heating a cooling needs. Step onto the rear deck to take in panoramic sunset views over Conception Bay. The basement is mostly finished, except for the walkout utility room. The spacious lower-level recreation room includes a propane fireplace and a structurally engineered, stamped, and certified beam. Lets not forget the bar and games area! (Dart's Anyone?) a Large finished laundry room/storage room and an office or den caps off a well laid out basement. As per Seller's Direction, no conveyance of offers until 12pm Monday February 24th. Offers to be left open until 5pm. (id:51189)
Open House
This property has open houses!
2:00 pm
Ends at:4:00 pm
Property Details
| MLS® Number | 1281873 |
| Property Type | Single Family |
| AmenitiesNearBy | Recreation, Shopping |
| EquipmentType | None |
| RentalEquipmentType | None |
| Structure | Patio(s) |
| ViewType | View |
Building
| BathroomTotal | 2 |
| BedroomsAboveGround | 3 |
| BedroomsTotal | 3 |
| Appliances | Refrigerator, Stove |
| ArchitecturalStyle | Bungalow |
| ConstructedDate | 2006 |
| ConstructionStyleAttachment | Detached |
| ExteriorFinish | Vinyl Siding |
| FireplacePresent | Yes |
| Fixture | Drapes/window Coverings |
| FlooringType | Ceramic Tile, Hardwood, Other |
| FoundationType | Poured Concrete |
| HalfBathTotal | 1 |
| HeatingFuel | Electric |
| HeatingType | Baseboard Heaters, Heat Pump |
| StoriesTotal | 1 |
| SizeInterior | 2555 Sqft |
| Type | House |
| UtilityWater | Municipal Water |
Land
| Acreage | No |
| FenceType | Partially Fenced |
| LandAmenities | Recreation, Shopping |
| LandscapeFeatures | Landscaped |
| Sewer | Municipal Sewage System |
| SizeIrregular | 71 X 194 |
| SizeTotalText | 71 X 194|under 1/2 Acre |
| ZoningDescription | Residential |
Rooms
| Level | Type | Length | Width | Dimensions |
|---|---|---|---|---|
| Basement | Recreation Room | 17.8 x 28.10 | ||
| Main Level | Bath (# Pieces 1-6) | 4.11 x 7.8 | ||
| Main Level | Living Room | 12.11 x 13.5 | ||
| Main Level | Bedroom | 10.3 x 9.11 | ||
| Main Level | Bedroom | 10.1 x 9.11 | ||
| Main Level | Ensuite | 4.11 x 7.3 | ||
| Main Level | Primary Bedroom | 12.1 x 15.7 | ||
| Main Level | Not Known | 13.10 x 11.8 | ||
| Main Level | Kitchen | 9.8 x 9.7 | ||
| Main Level | Dining Room | 13 x 10.5 | ||
| Main Level | Foyer | 4.5 x 10 |
https://www.realtor.ca/real-estate/27933376/1468-conception-bay-highway-conception-bay-south
Interested?
Contact us for more information






