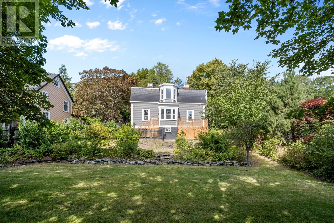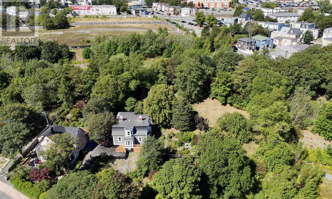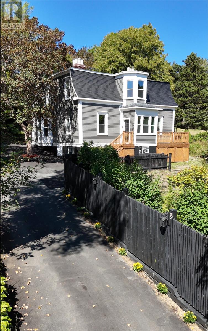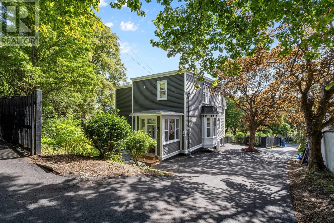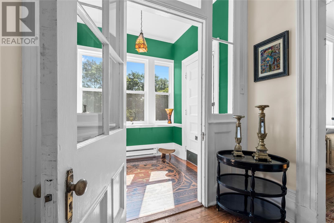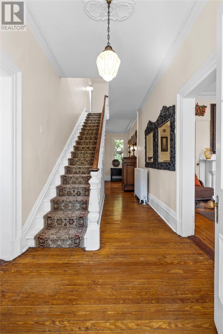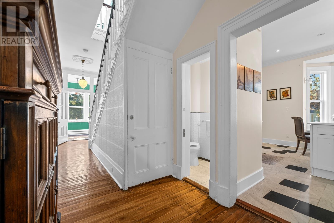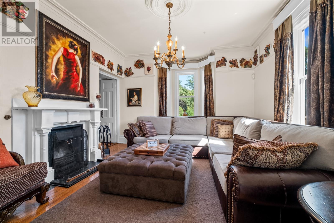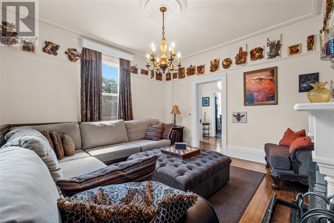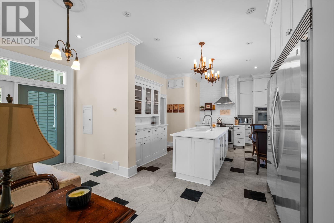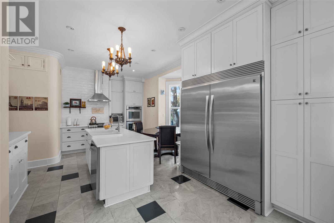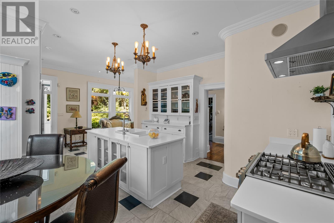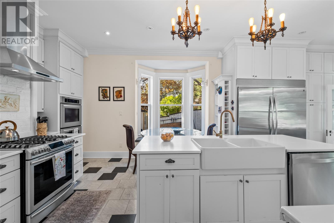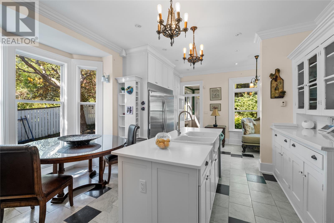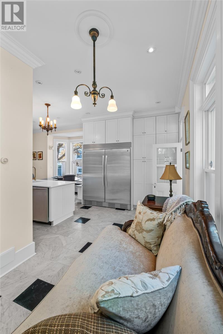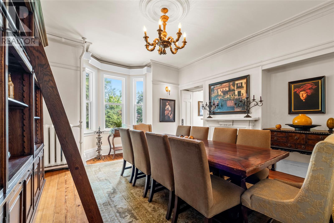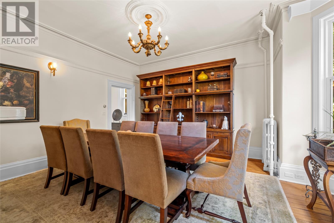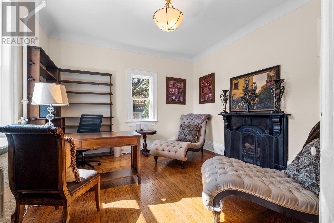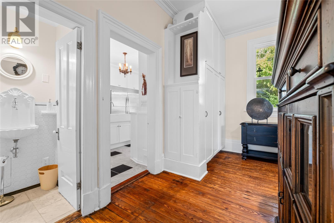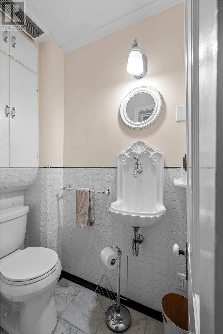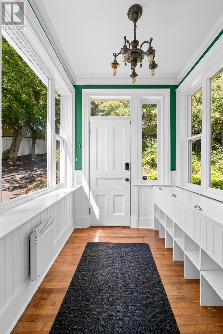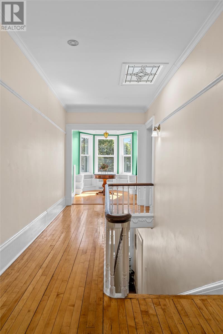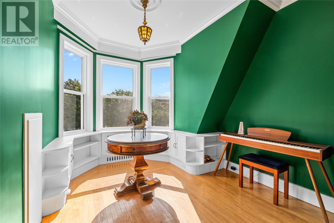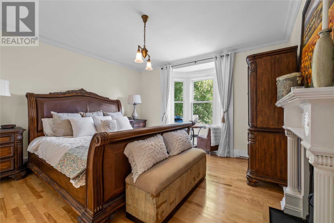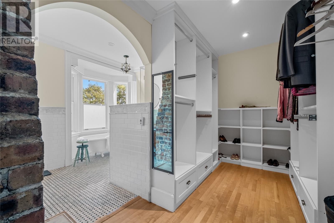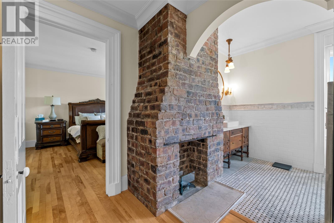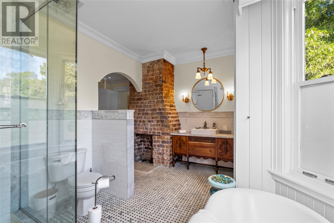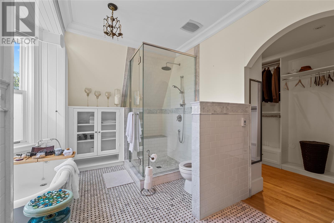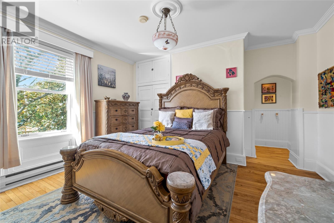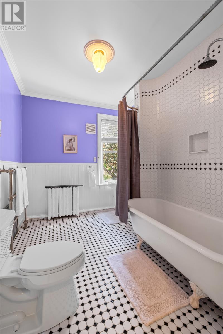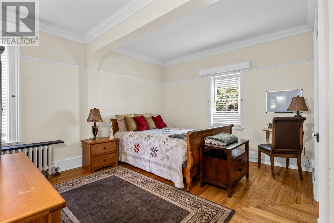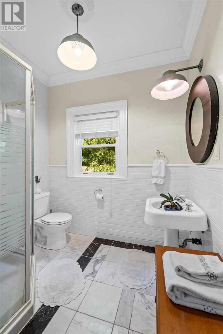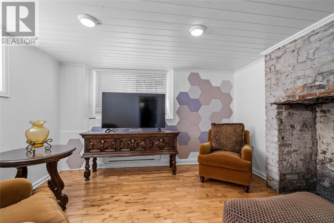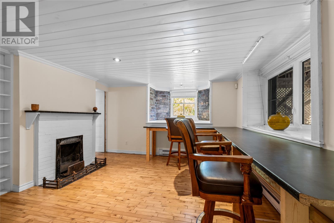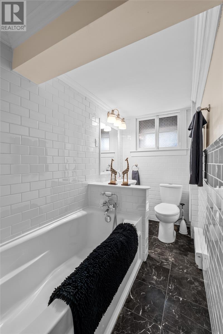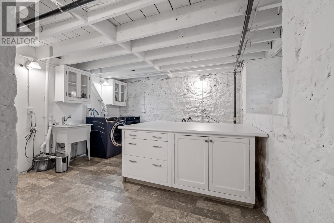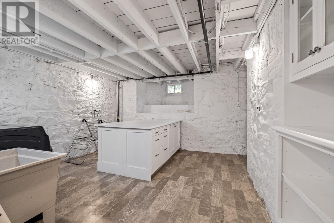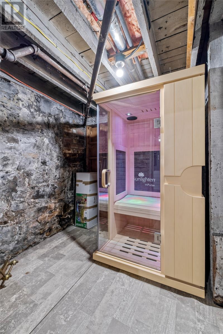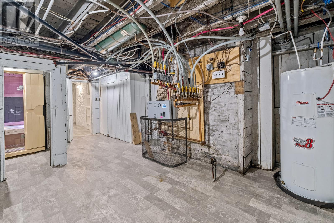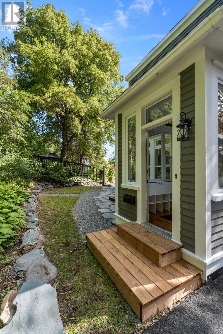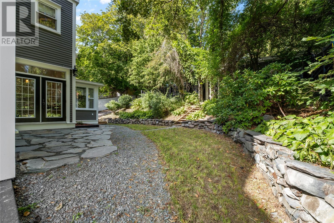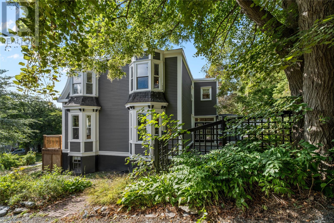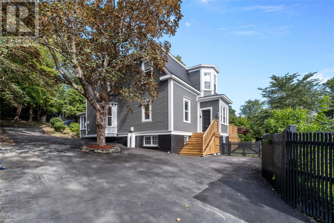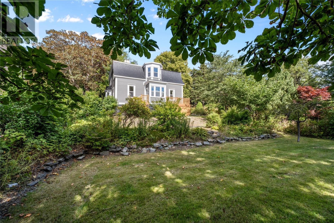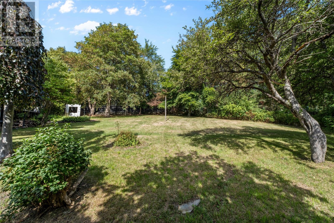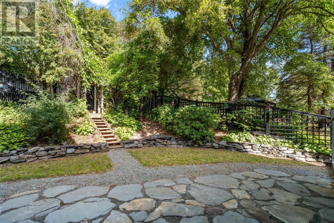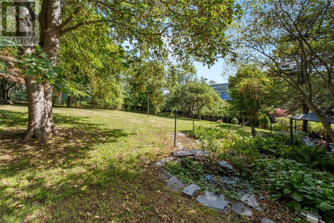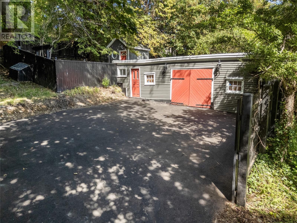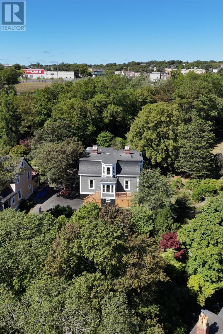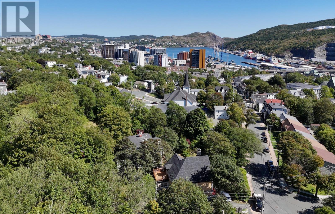3 Bedroom
5 Bathroom
3938 sqft
2 Level
Fireplace
Baseboard Heaters, Hot Water Radiator Heat, Floor Heat
Landscaped
$949,900
Also known as Angel House, this remarkable Second Empire-style residence, c.1879, is a rare & elegant example of 19th-century craftsmanship. Built by the Hon. James Angel—prominent in Newfoundland’s industrial history & associated with the United Nail & Foundry—the home retains many original features while offering modern comforts. Set on nearly 1 acre of professionally landscaped grounds, the property is surrounded by mature trees & heritage plantings, including cherry, apple, elm, walnut, lilac & rhododendron. The exterior showcases a five-sided Scotch dormer atop the mansard roof, ornate millwork & grand bay windows. A bright front porch leads to a stately foyer & large principal rooms: formal living & dining rooms, a cozy den, & a beautifully updated kitchen. The main floor features original back-to-back fireplaces, intricate woodwork & a graceful staircase. The kitchen blends classic style with modern functionality—ceiling-height cabinetry, stainless steel appliances (double wall oven, propane stove), farmhouse sink, large island, & an adjoining sitting area with access to a side porch. A powder room completes the main floor. Upstairs offers 3 spacious bedrooms, each with its own ensuite. The primary suite includes a walk-in closet & spa-like ensuite with soaker tub, custom shower & in-floor heat. A cozy sitting area with bay window overlooks the grounds. The basement includes a rec room with fireplace, full bath, laundry, & a bonus room currently used as an artist's studio. Recent updates include some plumbing & electrical, chimney & fireplace maintenance, new front steps & decks, & 2024 siding & window replacements. Angel House blends historic charm, modern convenience & timeless elegance—just minutes from all amenities. A must see!! (id:51189)
Property Details
|
MLS® Number
|
1290042 |
|
Property Type
|
Single Family |
|
AmenitiesNearBy
|
Recreation, Shopping |
Building
|
BathroomTotal
|
5 |
|
BedroomsAboveGround
|
3 |
|
BedroomsTotal
|
3 |
|
ArchitecturalStyle
|
2 Level |
|
ConstructedDate
|
1879 |
|
ConstructionStyleAttachment
|
Detached |
|
ExteriorFinish
|
Other |
|
FireplacePresent
|
Yes |
|
FlooringType
|
Hardwood, Mixed Flooring |
|
FoundationType
|
Stone |
|
HalfBathTotal
|
1 |
|
HeatingFuel
|
Electric, Wood |
|
HeatingType
|
Baseboard Heaters, Hot Water Radiator Heat, Floor Heat |
|
StoriesTotal
|
2 |
|
SizeInterior
|
3938 Sqft |
|
Type
|
House |
|
UtilityWater
|
Municipal Water |
Land
|
AccessType
|
Year-round Access |
|
Acreage
|
No |
|
LandAmenities
|
Recreation, Shopping |
|
LandscapeFeatures
|
Landscaped |
|
Sewer
|
Municipal Sewage System |
|
SizeIrregular
|
~0.88 Acres |
|
SizeTotalText
|
~0.88 Acres|.5 - 9.99 Acres |
|
ZoningDescription
|
Res. |
Rooms
| Level |
Type |
Length |
Width |
Dimensions |
|
Second Level |
Not Known |
|
|
9'2""X12'6"" |
|
Second Level |
Ensuite |
|
|
10'4""X6'10"" |
|
Second Level |
Bedroom |
|
|
14'6""X19'4"" |
|
Second Level |
Ensuite |
|
|
6'2""X7'7"" |
|
Second Level |
Bedroom |
|
|
14'6""X13'5"" |
|
Second Level |
Ensuite |
|
|
9'2""X14'6"" 4pc |
|
Second Level |
Storage |
|
|
7'0""X14'6"" WIC |
|
Second Level |
Primary Bedroom |
|
|
16'6""X13'1"" |
|
Basement |
Storage |
|
|
16'2""X13'0"" |
|
Basement |
Storage |
|
|
7'6""X6'0"" |
|
Basement |
Storage |
|
|
20'0""X14'5"" |
|
Basement |
Bath (# Pieces 1-6) |
|
|
5'0""X9'6"" |
|
Basement |
Laundry Room |
|
|
16'2""X13'6"" |
|
Basement |
Recreation Room |
|
|
8'10""X12'2"" |
|
Main Level |
Bath (# Pieces 1-6) |
|
|
3'8""X7'2"" 2pc |
|
Main Level |
Mud Room |
|
|
6'4""X8'0"" |
|
Main Level |
Family Room/fireplace |
|
|
16'5""X14'8"" |
|
Main Level |
Dining Room |
|
|
16'6""X15'3"" |
|
Main Level |
Not Known |
|
|
18'5""X7'11"" |
|
Main Level |
Kitchen |
|
|
17'5""X17'1"" |
|
Main Level |
Living Room/fireplace |
|
|
14'6""X12'10"" |
|
Main Level |
Porch |
|
|
7'7""X6'5"" |
https://www.realtor.ca/real-estate/28821095/146-hamilton-avenue-st-johns
