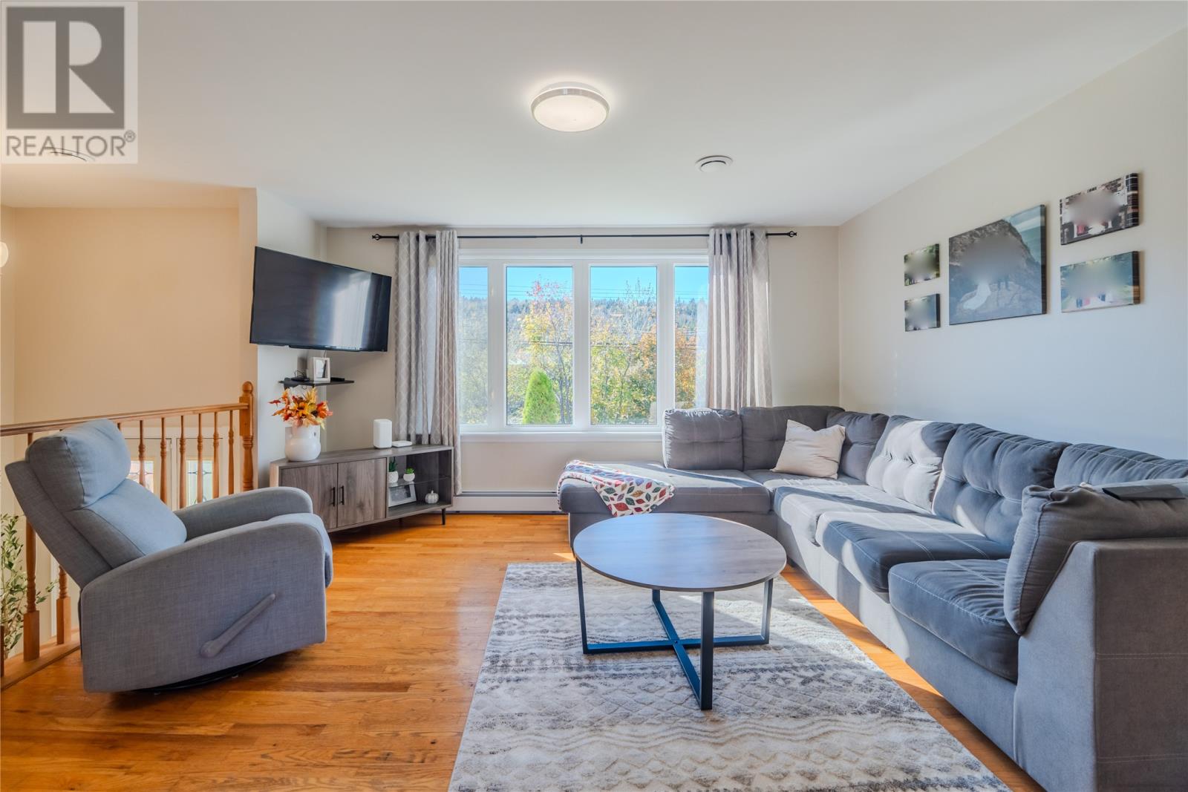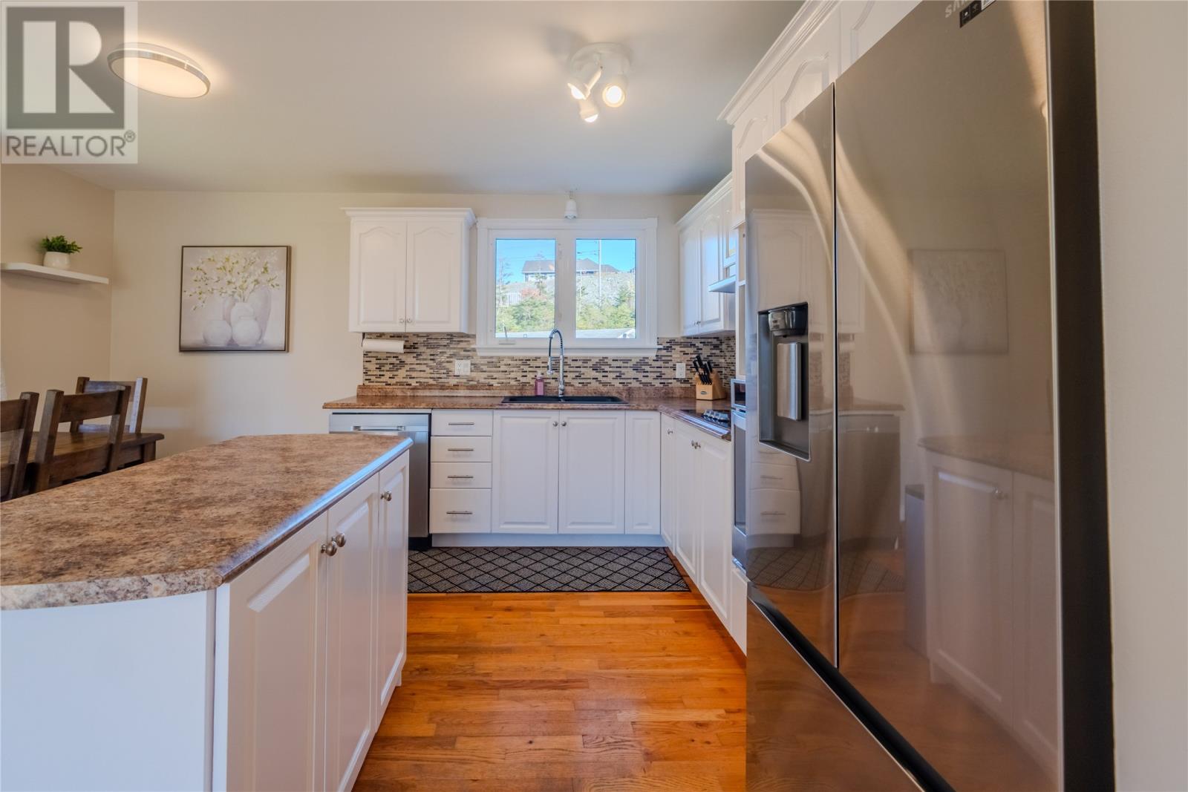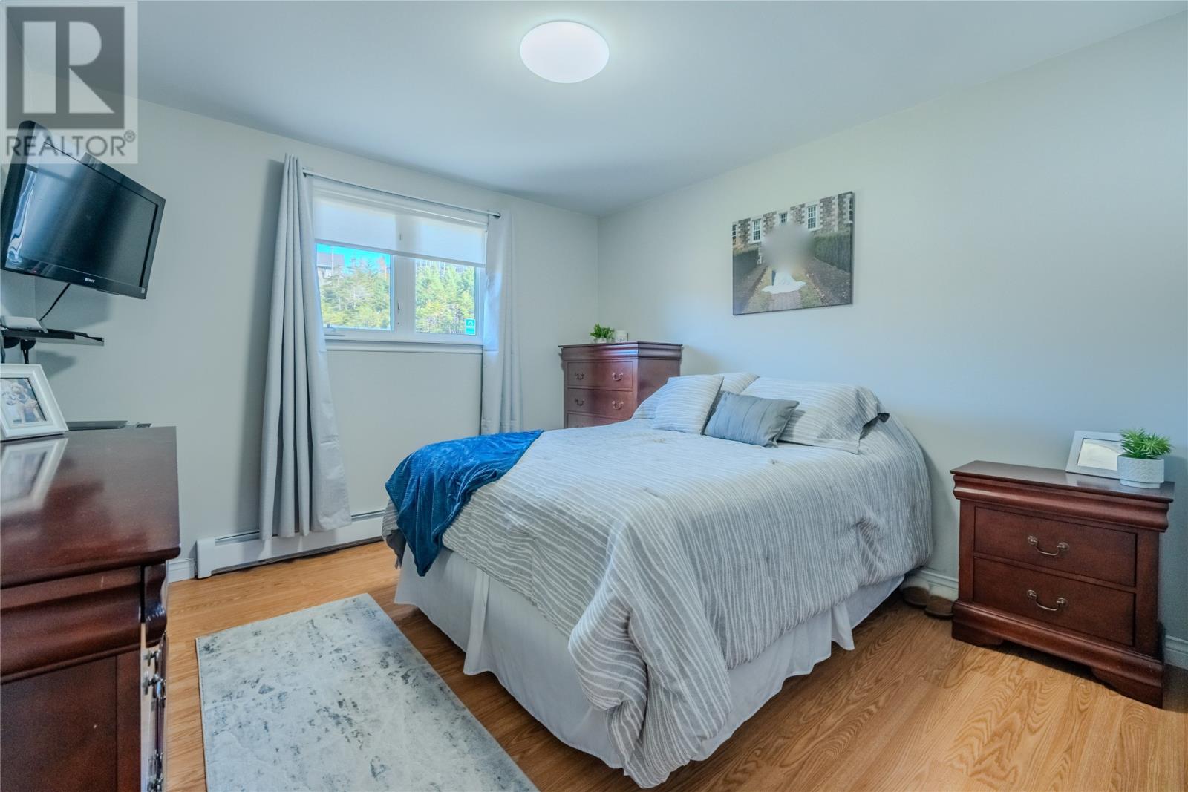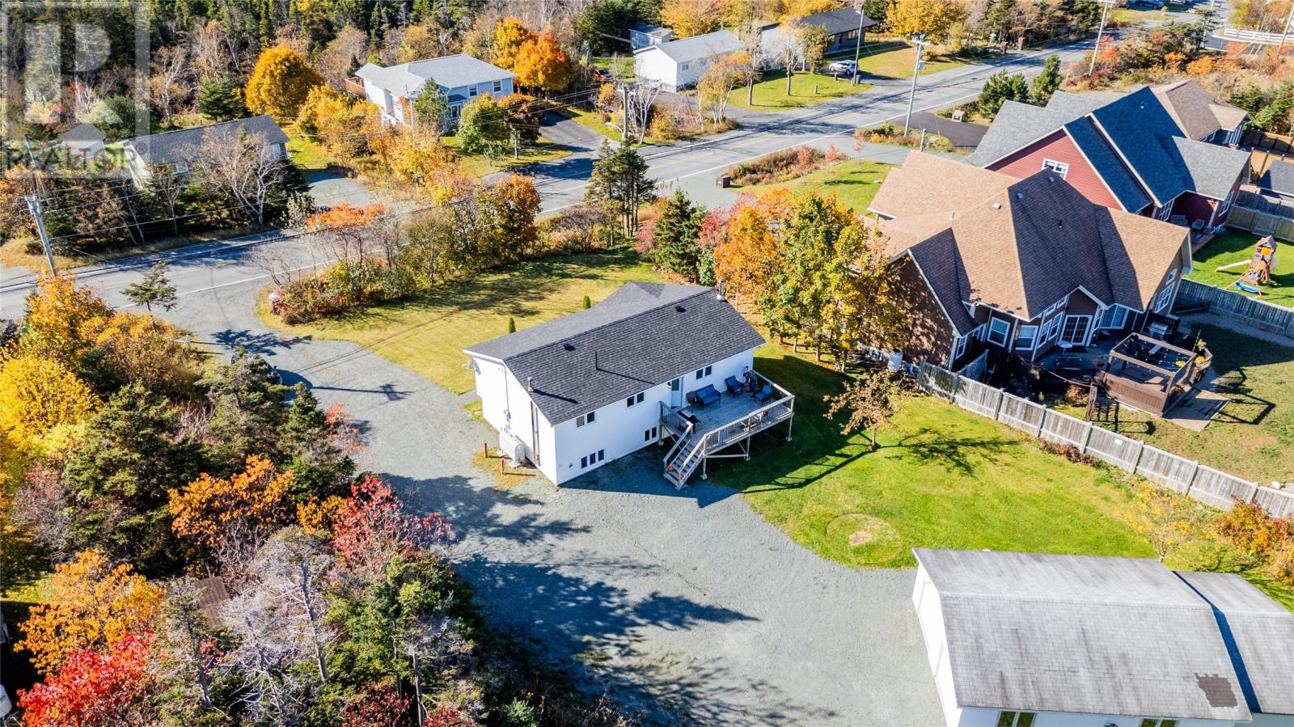5 Bedroom
2 Bathroom
2070 sqft
Heat Pump, Hot Water Radiator Heat, Radiator
Acreage
Landscaped
$399,000
Searching for a family home with space for everyone? Check out 1448 Thorburn Road. This meticulously maintained, split entry bungalow has all the space you need and then some! The main floor features a bright and airy open concept design with hardwood floors, and kitchen featuring a centre island and stainless steel appliances. The main floor also locates 3 bedrooms, and main bathroom, with the primary bedroom boasting a walk-in closet. Downstairs, the developed basement includes 2 more bedrooms, a second full bathroom, a large rec room featuring a cozy wood stove for comfort & efficiency and a utility area. The basement was initially roughed in for an in-law suite with its own entrance should you need that extra space for the family. Outside, the large lot is surrounded by mature trees and greenery and includes an expansive deck as well as a detached 24x30 garage with a 10x22 extension. With rear yard access, you can drive those ATV's right on in! This property has seen plenty of recent upgrades including 2 mini-splits (one on each floor), kitchen and bathroom renovations, a new patio, town water and sewer hook up, new shingles, new air exchanger, new hot water boiler and fresh paint and plaster in the basement. This lovely home is move-in ready and could be yours! (id:51189)
Property Details
|
MLS® Number
|
1278898 |
|
Property Type
|
Single Family |
|
AmenitiesNearBy
|
Recreation |
Building
|
BathroomTotal
|
2 |
|
BedroomsAboveGround
|
3 |
|
BedroomsBelowGround
|
2 |
|
BedroomsTotal
|
5 |
|
ConstructedDate
|
1997 |
|
ConstructionStyleAttachment
|
Detached |
|
ConstructionStyleSplitLevel
|
Sidesplit |
|
ExteriorFinish
|
Vinyl Siding |
|
FlooringType
|
Hardwood, Laminate, Mixed Flooring, Other |
|
FoundationType
|
Poured Concrete |
|
HeatingFuel
|
Oil, Wood |
|
HeatingType
|
Heat Pump, Hot Water Radiator Heat, Radiator |
|
StoriesTotal
|
1 |
|
SizeInterior
|
2070 Sqft |
|
Type
|
House |
|
UtilityWater
|
Municipal Water |
Parking
Land
|
AccessType
|
Year-round Access |
|
Acreage
|
Yes |
|
LandAmenities
|
Recreation |
|
LandscapeFeatures
|
Landscaped |
|
Sewer
|
Municipal Sewage System |
|
SizeIrregular
|
1.01 Acres |
|
SizeTotalText
|
1.01 Acres|1 - 3 Acres |
|
ZoningDescription
|
Res |
Rooms
| Level |
Type |
Length |
Width |
Dimensions |
|
Basement |
Bath (# Pieces 1-6) |
|
|
6.8x6.0 |
|
Basement |
Utility Room |
|
|
10.10x9.11 |
|
Basement |
Storage |
|
|
9.5x10.2 |
|
Basement |
Bedroom |
|
|
9.8x10.6 |
|
Basement |
Storage |
|
|
9.6x9.11 |
|
Basement |
Bedroom |
|
|
12.4x11.10 |
|
Basement |
Family Room |
|
|
13.6x12.3 |
|
Main Level |
Bath (# Pieces 1-6) |
|
|
8.6x9.4 |
|
Main Level |
Bedroom |
|
|
7.11x11.0 |
|
Main Level |
Bedroom |
|
|
10.11xx9.4 |
|
Main Level |
Primary Bedroom |
|
|
11.2x11.0 |
|
Main Level |
Kitchen |
|
|
8.11x11.0 |
|
Main Level |
Dining Room |
|
|
5.9x11.0 |
|
Main Level |
Living Room |
|
|
14.2x13.8 |
|
Main Level |
Porch |
|
|
6.6x8.4 |
https://www.realtor.ca/real-estate/27587330/1448-thorburn-road-st-philips












































