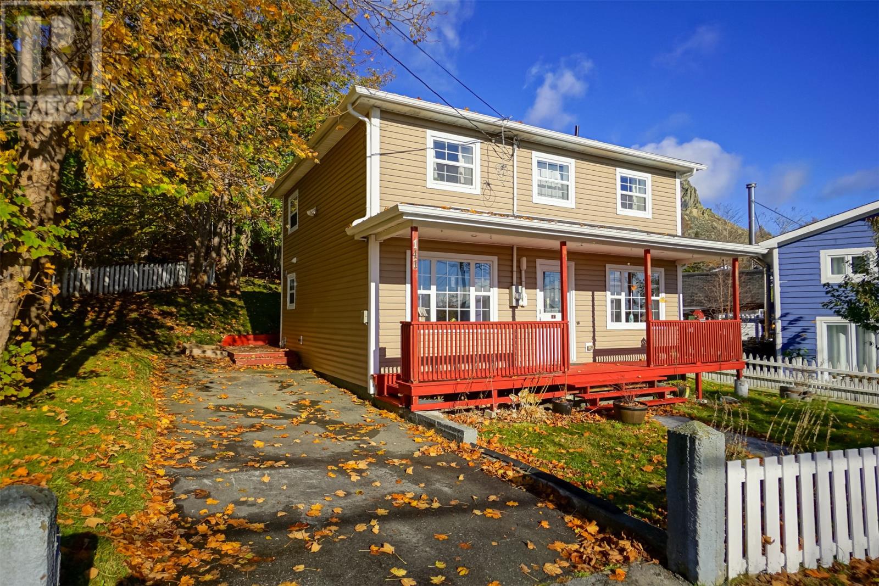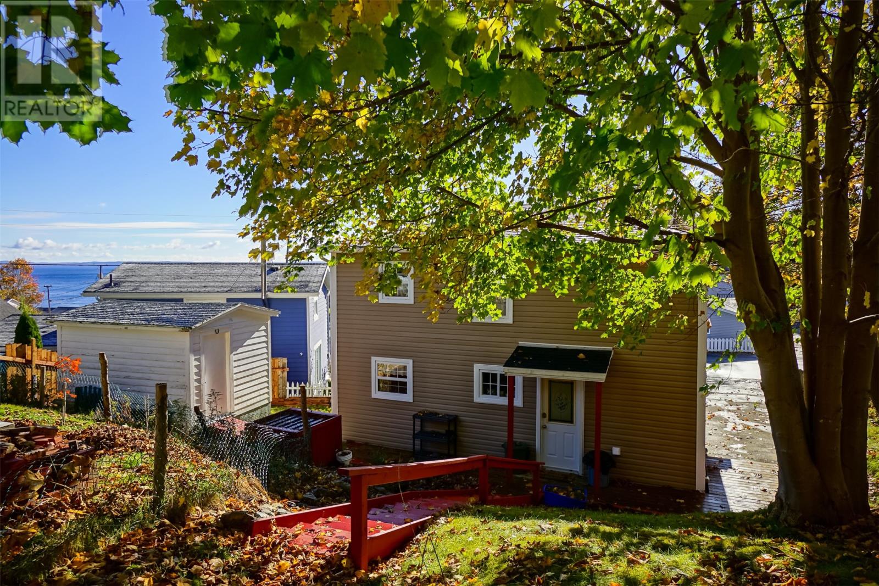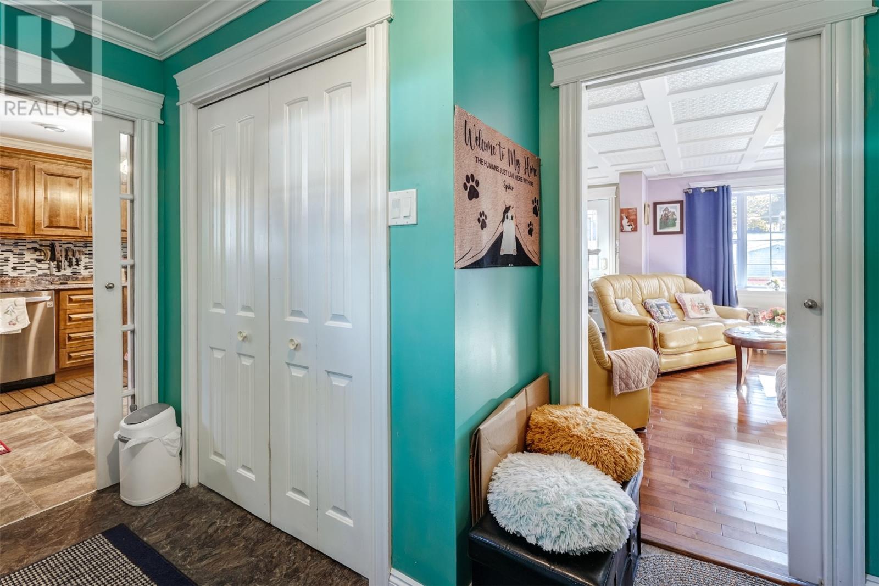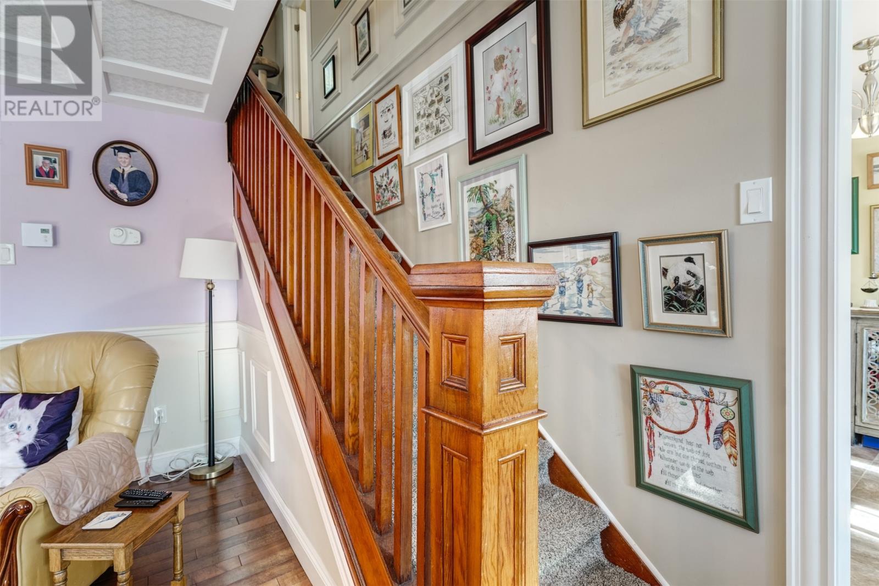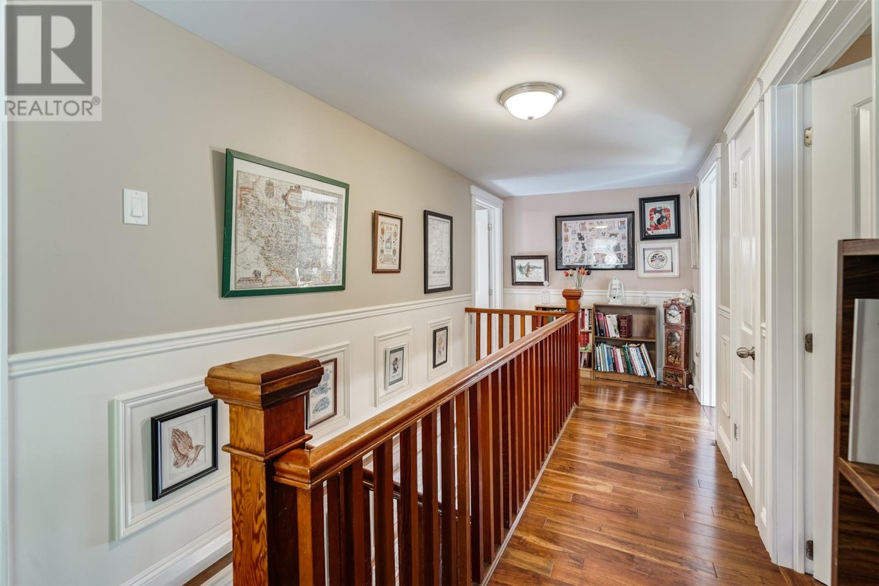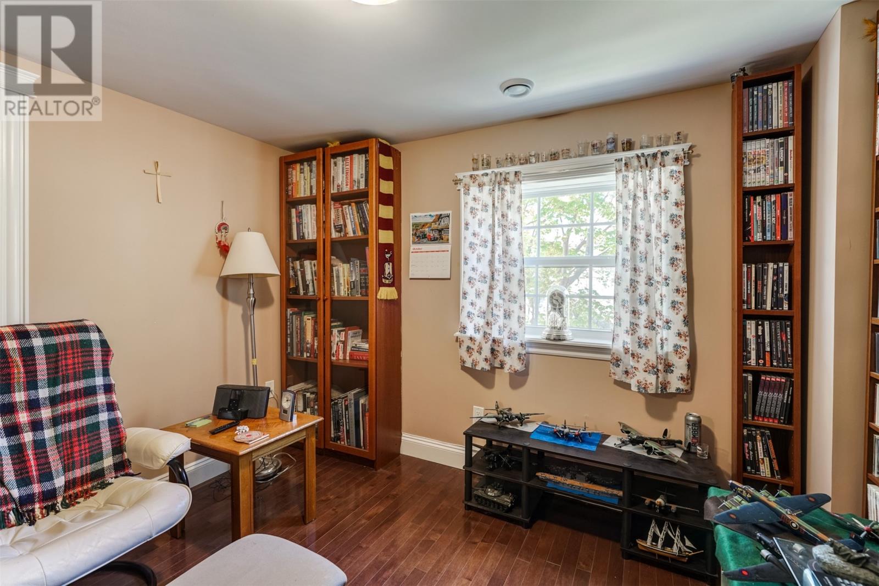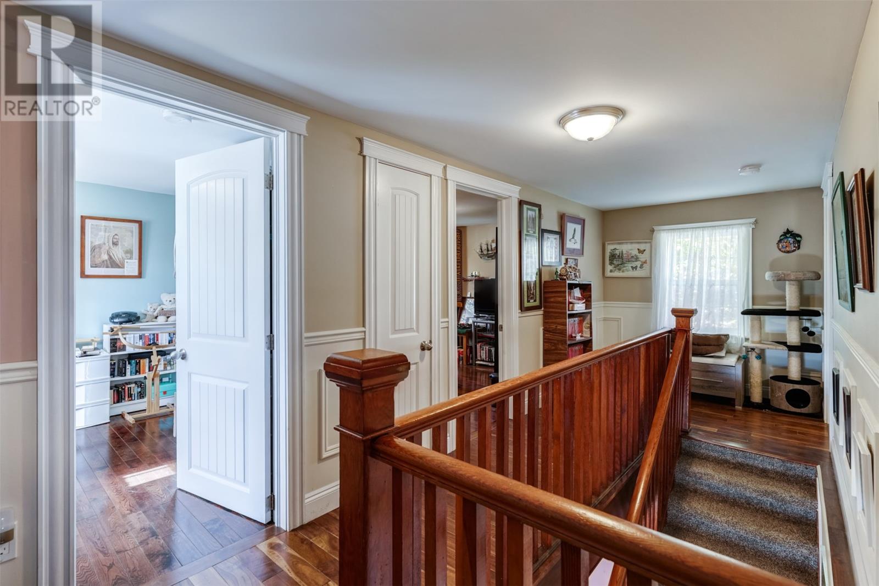141 Main Road Upper Island Cove, Newfoundland & Labrador A0A 4E0
$189,900
This renovated home has old time charm with beautiful modern touches. The main floor boasts stunning features such as wainscoting, coffered ceiling, crown mouldings and hardwood floors. As you enter the home through the large closed in porch, there is a main floor bathroom and laundry conveniently located just off the porch. You then enter the spacious eat in kitchen with modern cabinetry. This area opens into the bright living area. A beautiful staircase brings you to the second story where a large 4 piece bathroom and 3 spacious bedrooms awaits. The primary bedroom has a newly built walk in closet. The exterior of this home had a complete renovation in the last 10 years with new siding, windows and shingles, leaving no work to be done! New gutters and an overhang have been added to the back of the home and a wonderful new deck. The rear of the property levels off making it a great place for a swingset, garden, or just an area to sit back and enjoy the view! Within walking distance to school, playground, corner store and wharf, this could be your next dream home ! (id:51189)
Property Details
| MLS® Number | 1279289 |
| Property Type | Single Family |
| AmenitiesNearBy | Recreation |
| StorageType | Storage Shed |
Building
| BathroomTotal | 2 |
| BedroomsAboveGround | 3 |
| BedroomsTotal | 3 |
| Appliances | Refrigerator, Microwave, Stove |
| ArchitecturalStyle | 2 Level |
| ConstructedDate | 1960 |
| ConstructionStyleAttachment | Detached |
| CoolingType | Air Exchanger |
| ExteriorFinish | Vinyl Siding |
| FlooringType | Hardwood, Other |
| FoundationType | Concrete |
| HalfBathTotal | 1 |
| HeatingFuel | Electric |
| StoriesTotal | 2 |
| SizeInterior | 1308 Sqft |
| Type | House |
| UtilityWater | Municipal Water |
Land
| Acreage | No |
| LandAmenities | Recreation |
| LandscapeFeatures | Landscaped |
| Sewer | Municipal Sewage System |
| SizeIrregular | .22 Acre |
| SizeTotalText | .22 Acre|under 1/2 Acre |
| ZoningDescription | Residential |
Rooms
| Level | Type | Length | Width | Dimensions |
|---|---|---|---|---|
| Second Level | Bath (# Pieces 1-6) | 4PC | ||
| Second Level | Bedroom | 9'4""x10'6"" | ||
| Second Level | Bedroom | 9'4""x11 | ||
| Main Level | Primary Bedroom | 9'9""x16'5"" | ||
| Main Level | Dining Nook | 9'9""x11'9"" | ||
| Main Level | Kitchen | 9'9""x12'7"" | ||
| Main Level | Bath (# Pieces 1-6) | 2pc | ||
| Main Level | Laundry Room | 6'8""x8'3"" | ||
| Main Level | Living Room | 16'8""x15'10"" |
https://www.realtor.ca/real-estate/27612506/141-main-road-upper-island-cove
Interested?
Contact us for more information
