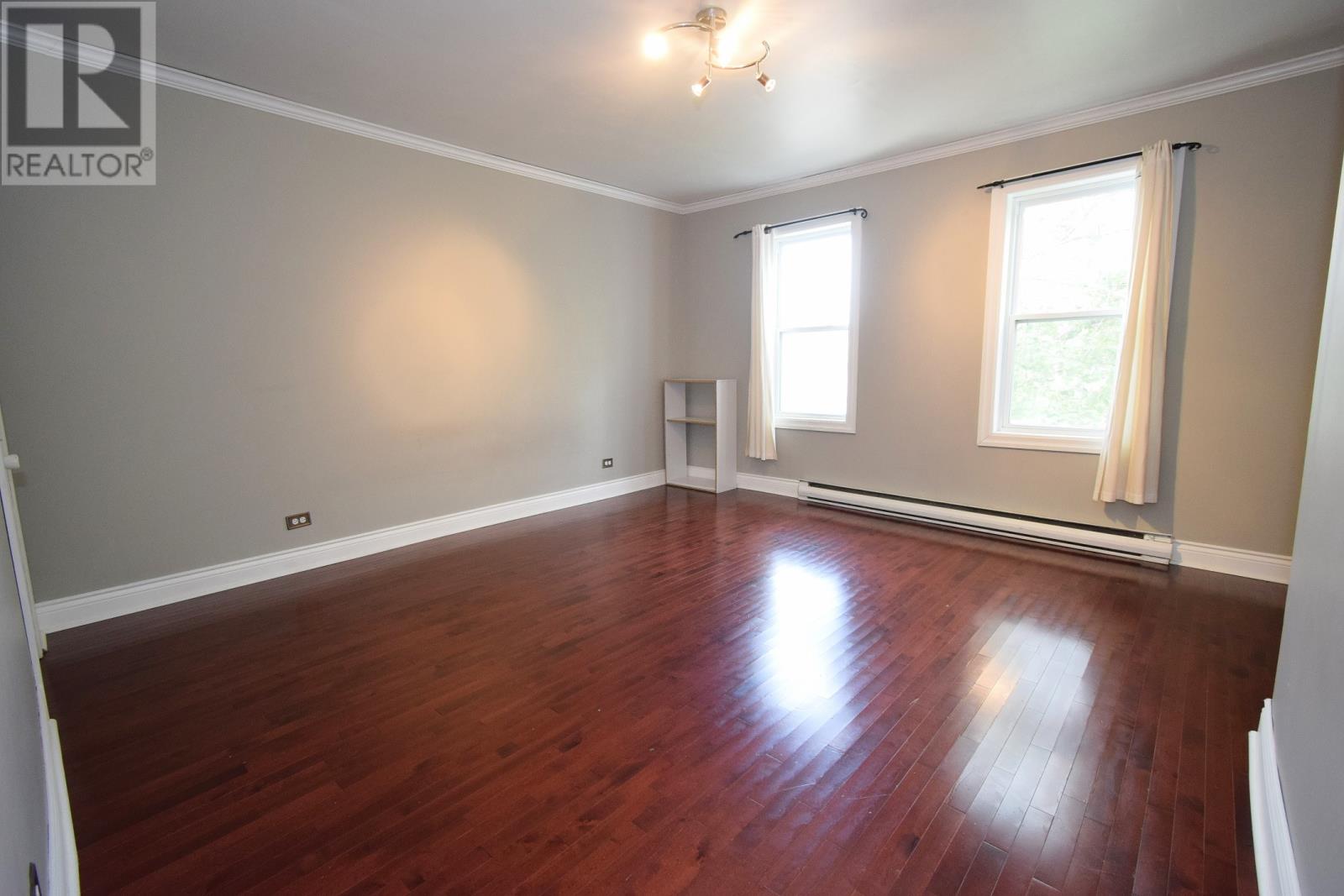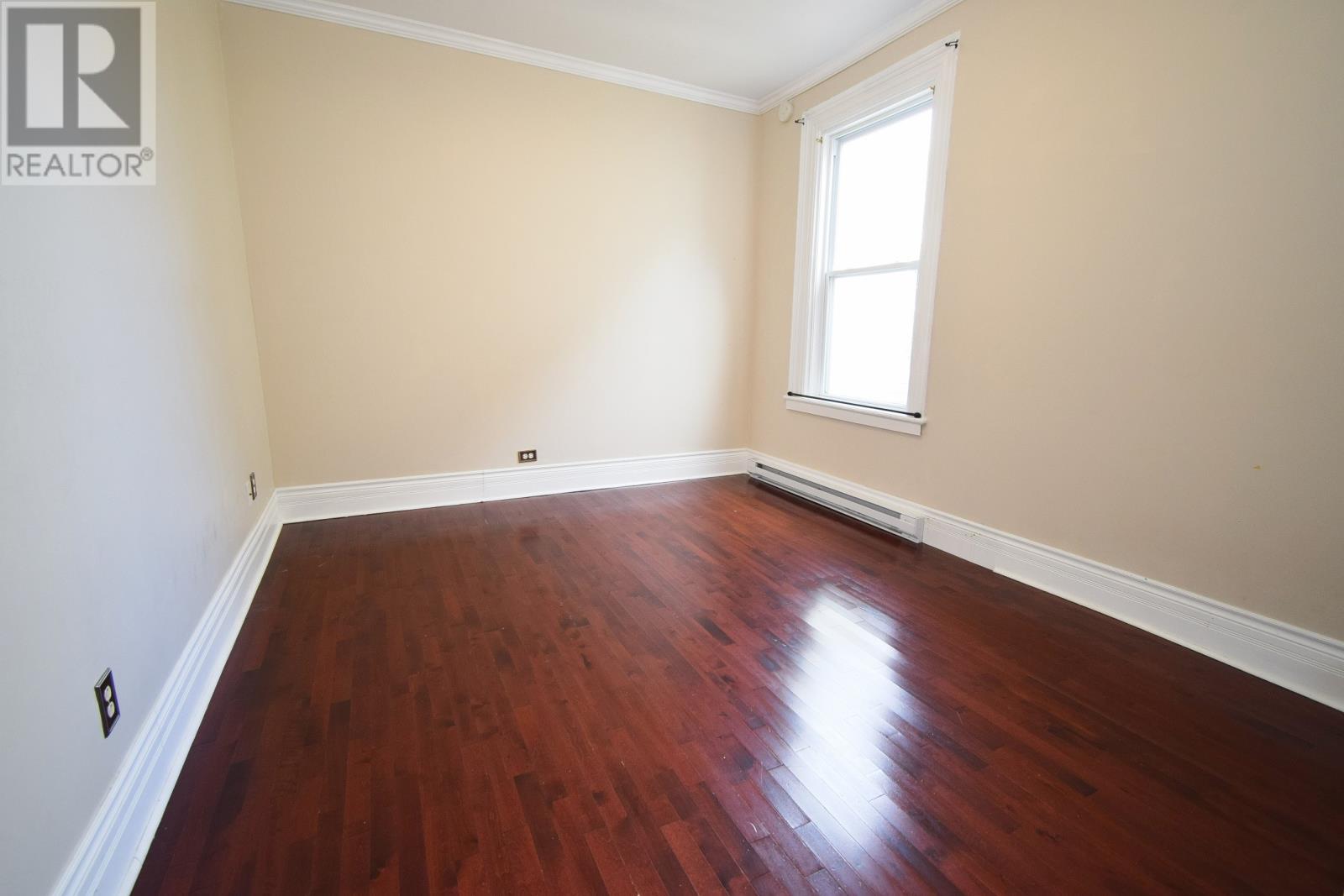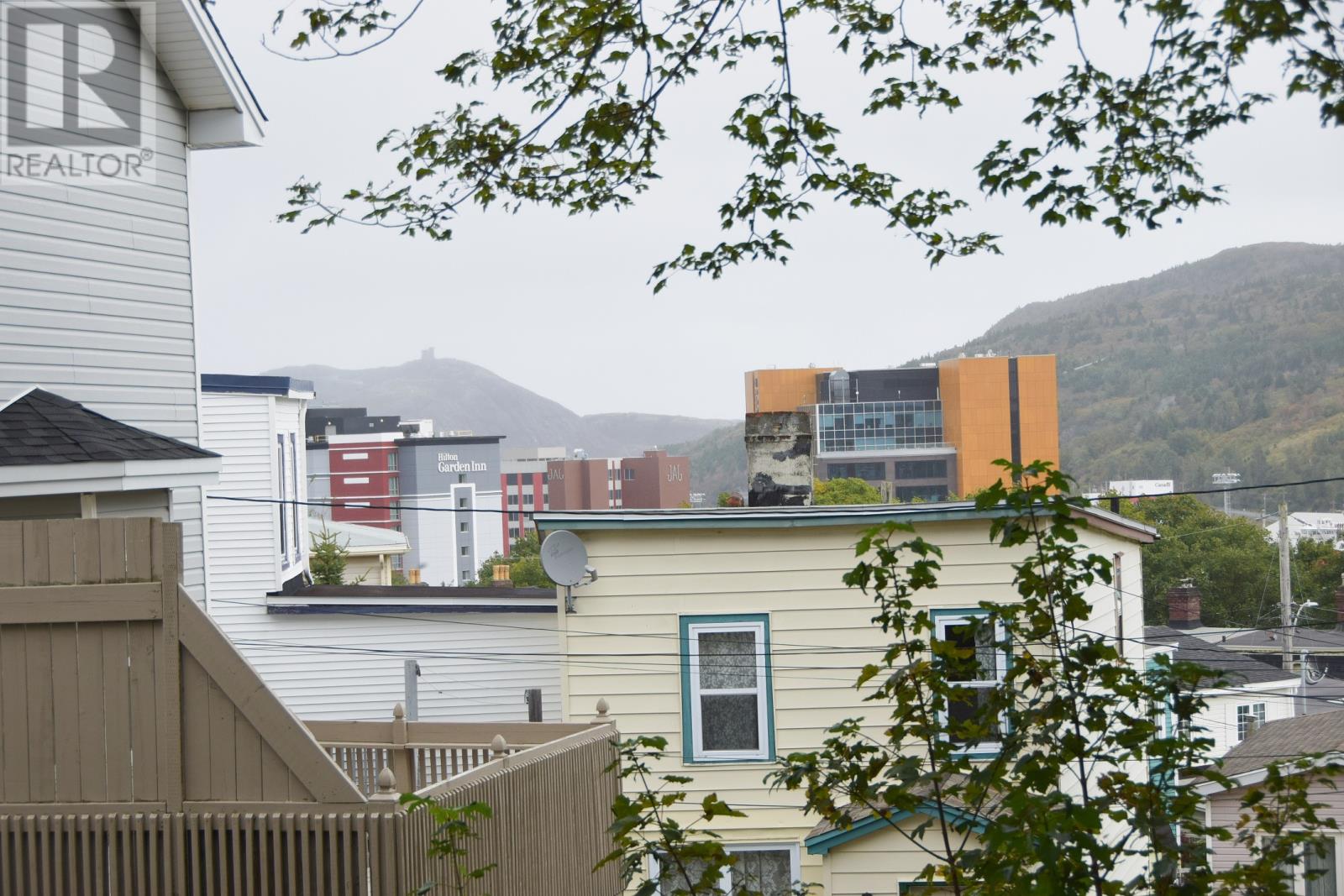140 Patrick Street St. John's, Newfoundland & Labrador A1E 2T1
$279,900
Experience the perfect blend of elegance and convenience with this fully developed home, just steps away from everything! The main floor welcomes you with an expansive open-concept living and dining area, featuring rich hardwood floors and charming vintage plaster crown moldings. The spacious eat-in kitchen is a chef's delight, complete with stainless steel appliances. Upstairs, you’ll find three generously sized bedrooms, including a master retreat with dual closets and a private ensuite, where you can unwind in the corner jetted tub. The main bathroom also serves this level. Step out onto your private deck from the main floor, or enjoy the stunning views of downtown and the Narrows from the back deck. The basement offers flexible space for storage, a home office, a rec room, and includes a laundry room with convenient walkout access to the fully fenced backyard. Impeccably maintained, this home is a must-see! (id:51189)
Property Details
| MLS® Number | 1279078 |
| Property Type | Single Family |
Building
| BathroomTotal | 3 |
| BedroomsAboveGround | 3 |
| BedroomsTotal | 3 |
| Appliances | Whirlpool |
| ArchitecturalStyle | 2 Level |
| ConstructedDate | 1920 |
| ConstructionStyleAttachment | Attached |
| ExteriorFinish | Other |
| FlooringType | Ceramic Tile, Hardwood, Laminate |
| HalfBathTotal | 1 |
| HeatingFuel | Electric |
| StoriesTotal | 2 |
| SizeInterior | 2417 Sqft |
| Type | House |
| UtilityWater | Municipal Water |
Land
| Acreage | No |
| Sewer | Municipal Sewage System |
| SizeIrregular | 20x86 |
| SizeTotalText | 20x86|under 1/2 Acre |
| ZoningDescription | Res. |
Rooms
| Level | Type | Length | Width | Dimensions |
|---|---|---|---|---|
| Second Level | Ensuite | 3PC | ||
| Second Level | Bath (# Pieces 1-6) | 4PC | ||
| Second Level | Primary Bedroom | 12.10x14.6 | ||
| Second Level | Bedroom | 12.10x10.6 | ||
| Second Level | Bedroom | 15.2x14.11 | ||
| Main Level | Bath (# Pieces 1-6) | 2PC | ||
| Main Level | Foyer | 5X6 | ||
| Main Level | Kitchen | 23.1x11.2 | ||
| Main Level | Dining Room | 13.5x13 | ||
| Main Level | Living Room | 14X13 |
https://www.realtor.ca/real-estate/27591722/140-patrick-street-st-johns
Interested?
Contact us for more information





























