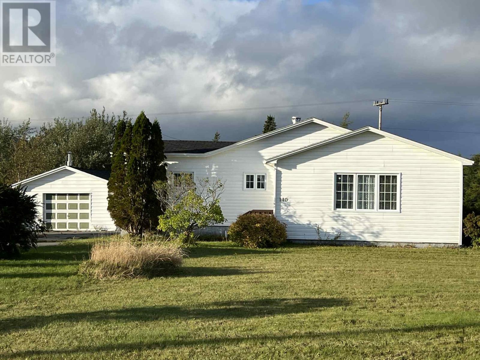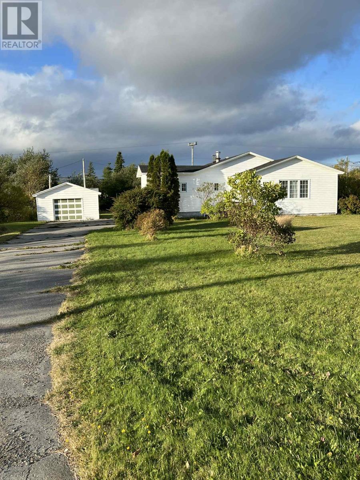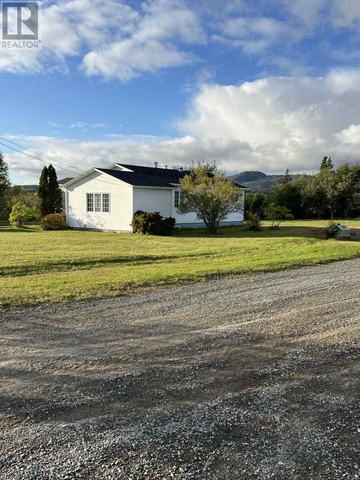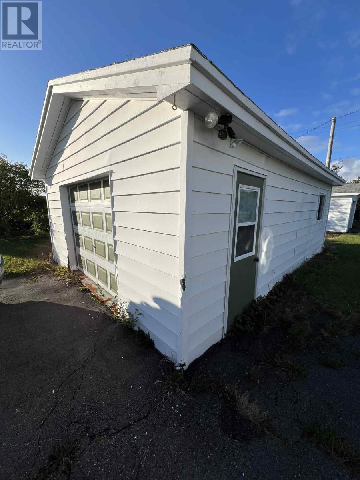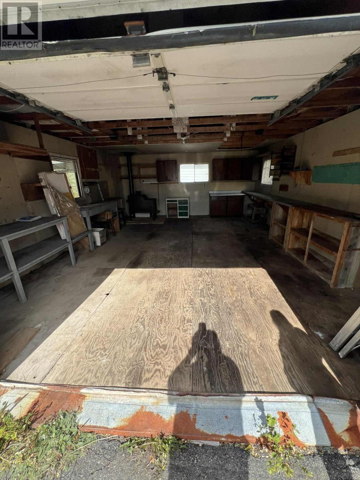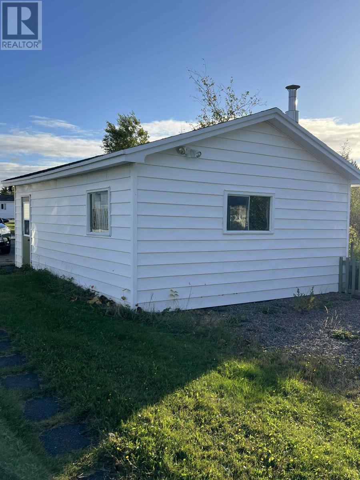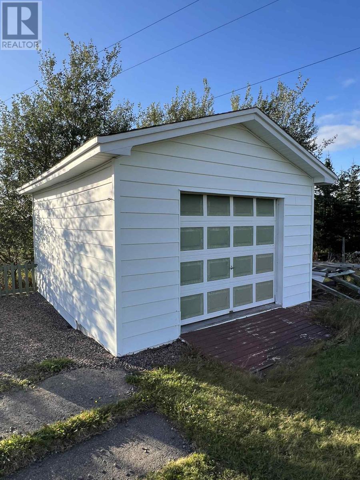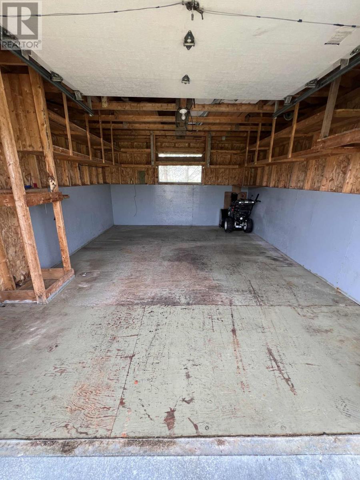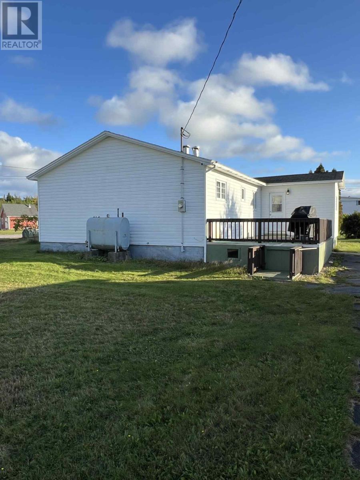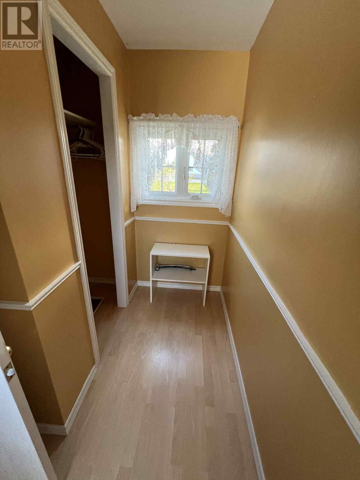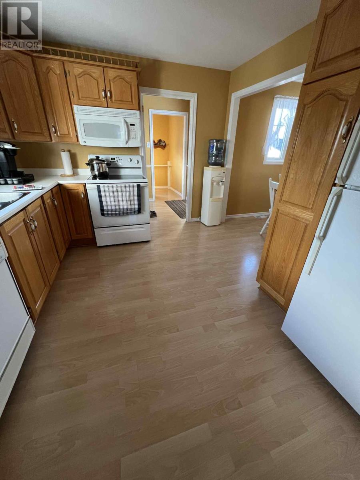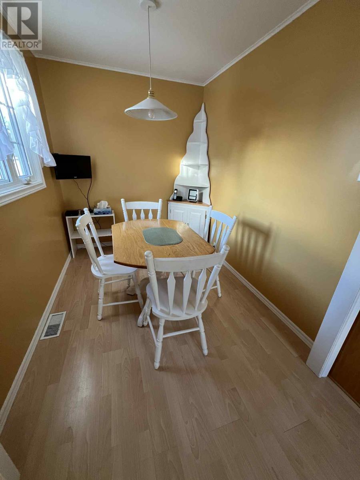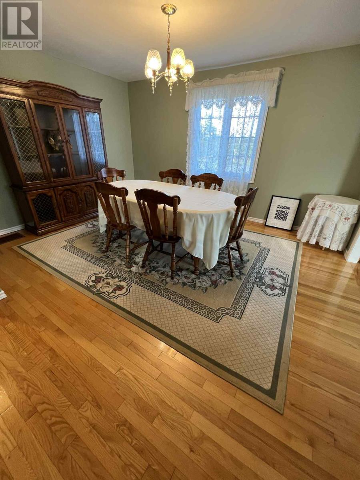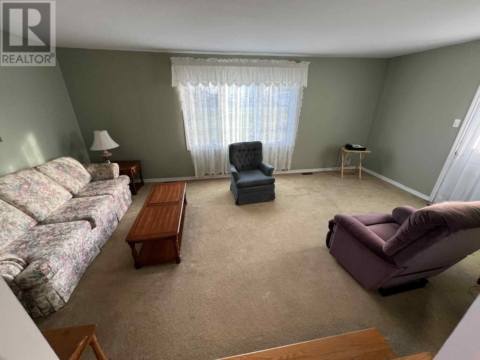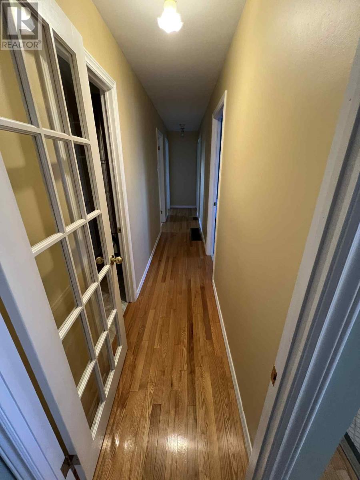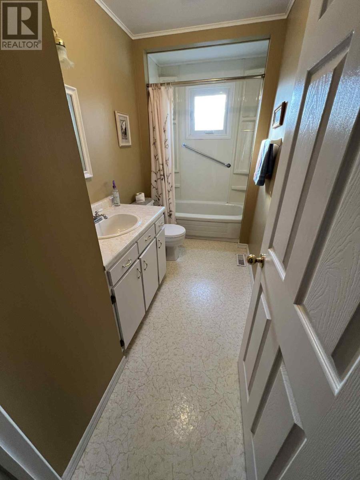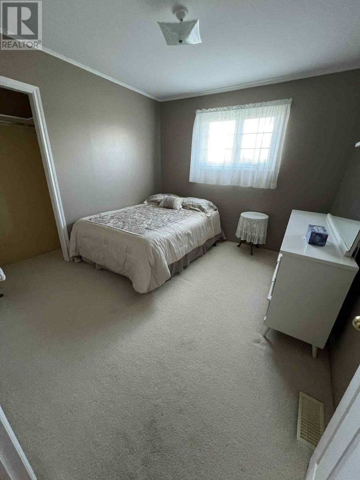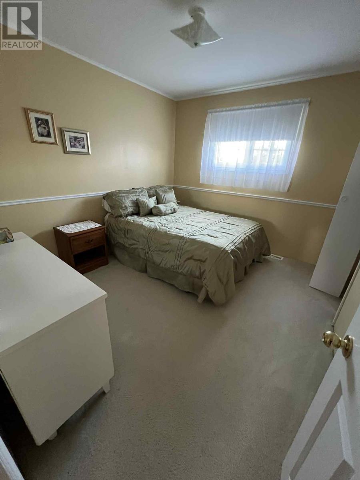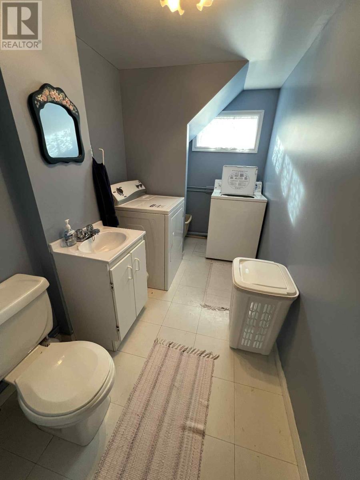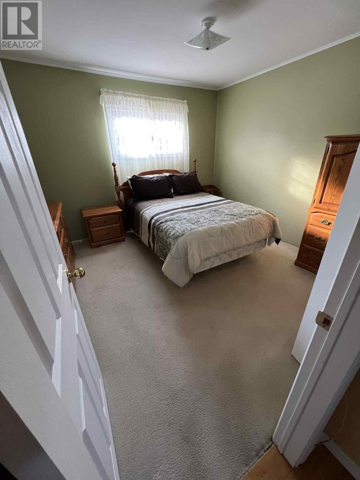140 Main Road Come By Chance, Newfoundland & Labrador A0B 1N0
$189,900
Beautiful, well-loved family home. Just under 3 Acres of level land, mostly all landscaped. Located directly next to the T'Railway for the outdoor enthusiasts. Great access for ATV, Ski-Doo, Dirt Bike, or even for gathering wood. No need to trailer your equipment anywhere while living here, just hop on and ride. The house contains a quaint Dining Nook off the Kitchen plus a large Living Room and Dining Room, wonderful for entertaining. A Rec Room downstairs offers that extra space along with a woodstove that 'll provide loads of comfort especially with colder temperatures coming. Two Garages/Sheds give you lots of storage. Just 30 mins from Clarenville gives you access to all the amenities you'll need. Call today for your private viewing. (id:51189)
Property Details
| MLS® Number | 1291164 |
| Property Type | Single Family |
| EquipmentType | None |
| RentalEquipmentType | None |
Building
| BathroomTotal | 2 |
| BedroomsAboveGround | 3 |
| BedroomsTotal | 3 |
| Appliances | Dishwasher, Refrigerator, Stove, Washer, Dryer |
| ArchitecturalStyle | Bungalow |
| ConstructedDate | 1965 |
| ConstructionStyleAttachment | Detached |
| ExteriorFinish | Vinyl Siding |
| FireplaceFuel | Wood |
| FireplacePresent | Yes |
| FireplaceType | Woodstove |
| FlooringType | Carpeted, Hardwood, Laminate |
| FoundationType | Poured Concrete |
| HalfBathTotal | 1 |
| HeatingFuel | Wood |
| HeatingType | Forced Air |
| StoriesTotal | 1 |
| SizeInterior | 1362 Sqft |
| Type | House |
| UtilityWater | Municipal Water |
Parking
| Carport | |
| Detached Garage |
Land
| AccessType | Year-round Access |
| Acreage | Yes |
| LandscapeFeatures | Landscaped |
| Sewer | Municipal Sewage System |
| SizeIrregular | 280' X 365' X 360' X 370' |
| SizeTotalText | 280' X 365' X 360' X 370'|1 - 3 Acres |
| ZoningDescription | Residential |
Rooms
| Level | Type | Length | Width | Dimensions |
|---|---|---|---|---|
| Main Level | Bath (# Pieces 1-6) | 5' x 11' | ||
| Main Level | Bedroom | 9'8"" x 10'11"" | ||
| Main Level | Bedroom | 10' x 10'10"" | ||
| Main Level | Primary Bedroom | 11'8"" x 12'5"" | ||
| Main Level | Living Room | 11'11"" x 19'9"" | ||
| Main Level | Dining Room | 14' x 14' | ||
| Main Level | Dining Nook | 8'8"" x 6'11"" | ||
| Main Level | Kitchen | 10' x 10'11"" |
https://www.realtor.ca/real-estate/28955440/140-main-road-come-by-chance
Interested?
Contact us for more information
