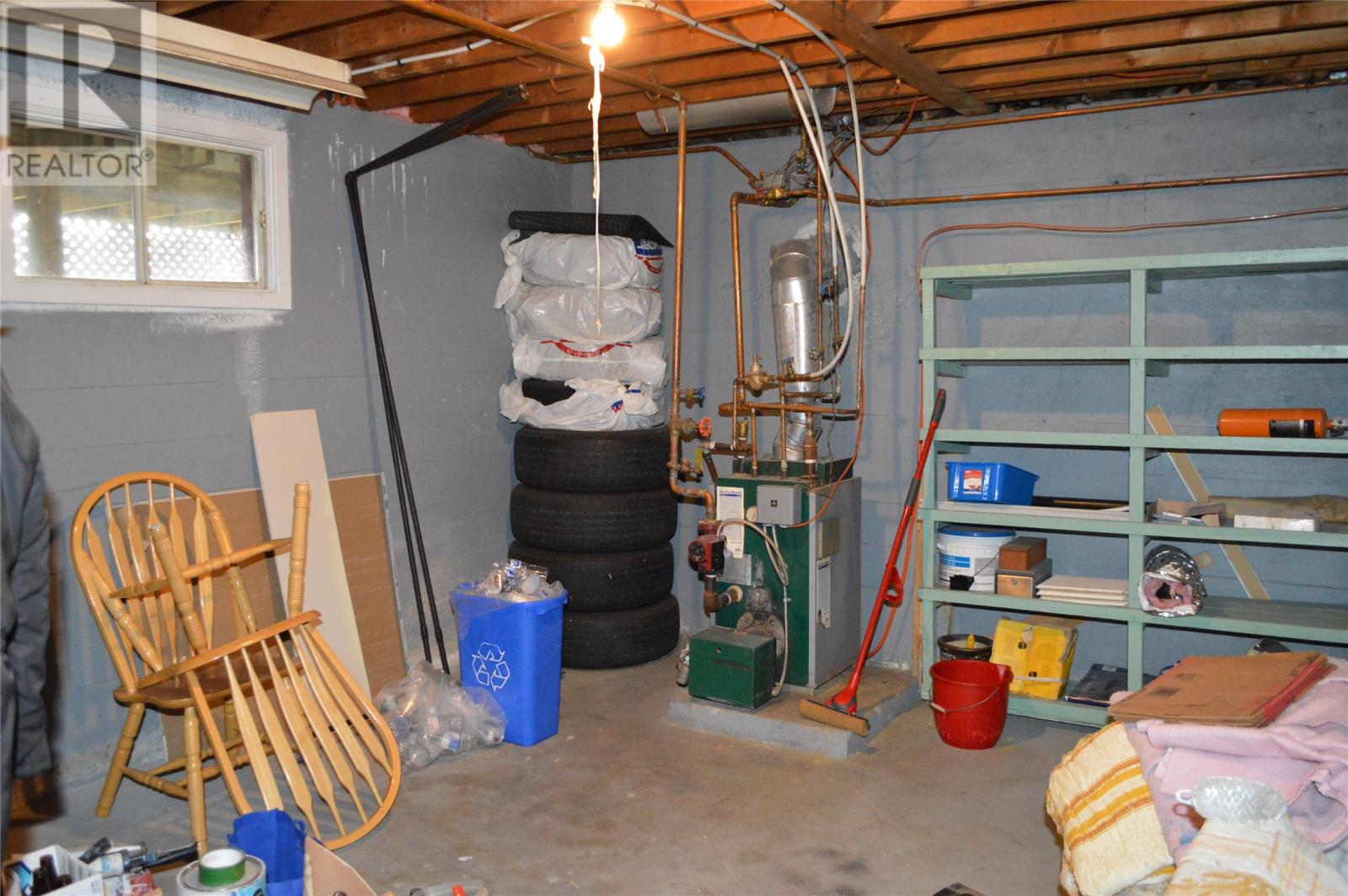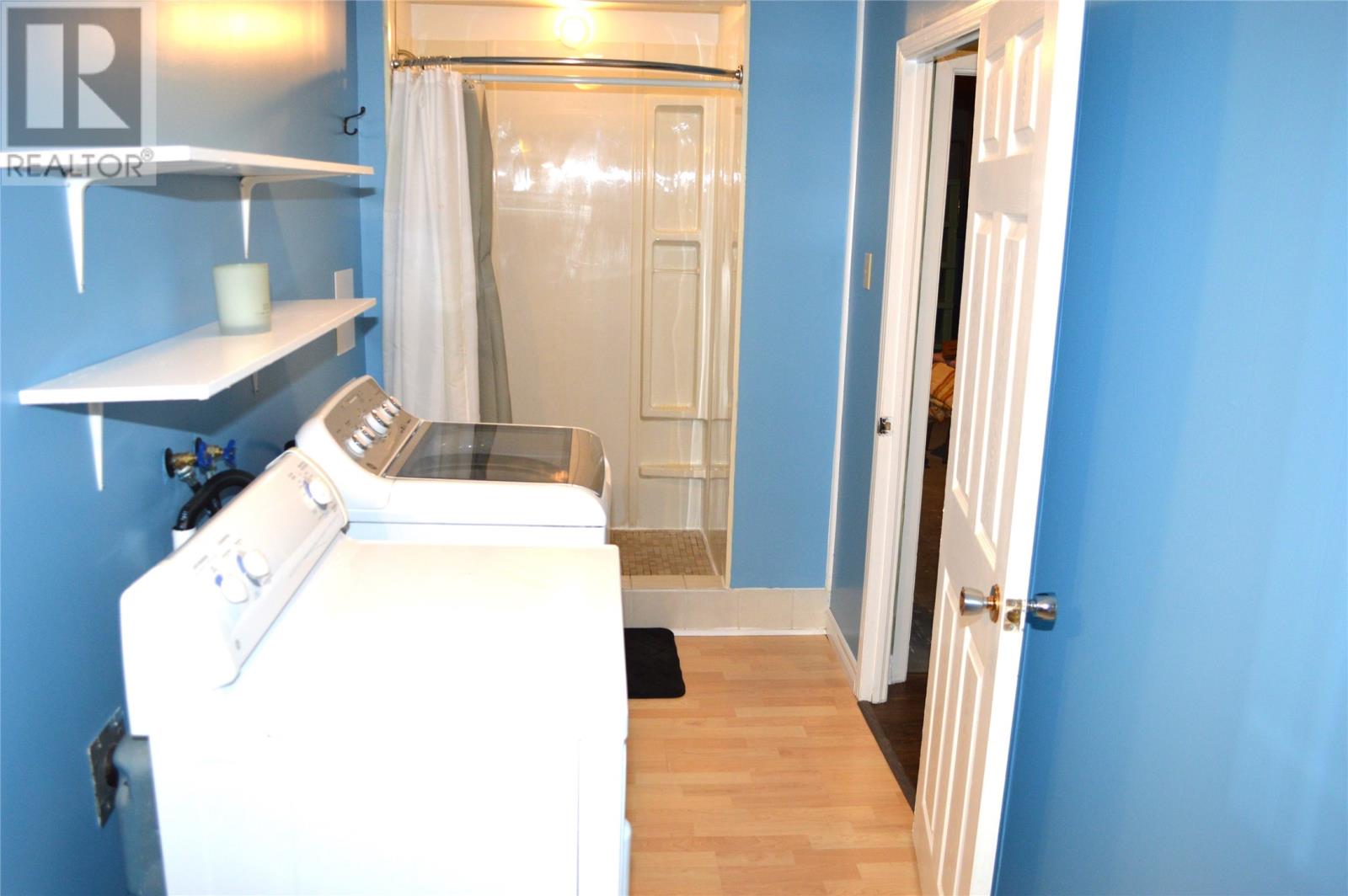14 Trinity Street St. John's, Newfoundland & Labrador A1E 2M4
$274,900
Well maintained back split conveniently located on a quiet street near all amenities. The main floor consists of a large eat-in kitchen. plus a very spacious living room with hardwood flooring. Upstairs has two bedrooms and a full bathroom. Originally there were three bedrooms up, and it could be converted back. On the lower level you will find a large recroom, plus a good sized den that could easily be converted into a bedroom. In the basement there is a room being used as a bedroom, however the window does not meet egress, and the Seller will not replace. Also, there is a three piece bathroom, and the utility/furnace room. Upgrades over the past years include the windows, siding, and exterior doors replaced in 2012. Blown in insulation was upgraded in the attic in 2022. The shingles were replaced in 2024. As per the Seller's Direction, no offers will be presented before noon on Saturday November 16th. (id:51189)
Property Details
| MLS® Number | 1279265 |
| Property Type | Single Family |
| AmenitiesNearBy | Shopping |
| StorageType | Storage Shed |
Building
| BathroomTotal | 2 |
| BedroomsAboveGround | 2 |
| BedroomsBelowGround | 1 |
| BedroomsTotal | 3 |
| Appliances | Cooktop, Dishwasher, Oven - Built-in |
| ConstructedDate | 1971 |
| ConstructionStyleAttachment | Detached |
| ConstructionStyleSplitLevel | Backsplit |
| ExteriorFinish | Vinyl Siding |
| FlooringType | Laminate, Wood |
| FoundationType | Concrete |
| HeatingFuel | Oil |
| HeatingType | Hot Water Radiator Heat |
| StoriesTotal | 1 |
| SizeInterior | 2132 Sqft |
| Type | House |
| UtilityWater | Municipal Water |
Land
| Acreage | No |
| FenceType | Partially Fenced |
| LandAmenities | Shopping |
| LandscapeFeatures | Landscaped |
| Sewer | Municipal Sewage System |
| SizeIrregular | 60 X 113 X 58 X 114 |
| SizeTotalText | 60 X 113 X 58 X 114|under 1/2 Acre |
| ZoningDescription | Res. |
Rooms
| Level | Type | Length | Width | Dimensions |
|---|---|---|---|---|
| Second Level | Bath (# Pieces 1-6) | B4 | ||
| Second Level | Bedroom | 10 X 13 | ||
| Second Level | Primary Bedroom | 11.6 X 18 | ||
| Basement | Utility Room | 12.4 X 12.9 | ||
| Basement | Laundry Room | 5.6 X 13.6 | ||
| Basement | Bath (# Pieces 1-6) | B3 | ||
| Basement | Bedroom | 10 X 13 | ||
| Lower Level | Den | 12 X 12.2 | ||
| Lower Level | Recreation Room | 12 X 24 | ||
| Main Level | Not Known | 13 X 13.6 | ||
| Main Level | Living Room | 12.6 X 17.6 |
https://www.realtor.ca/real-estate/27640440/14-trinity-street-st-johns
Interested?
Contact us for more information

































