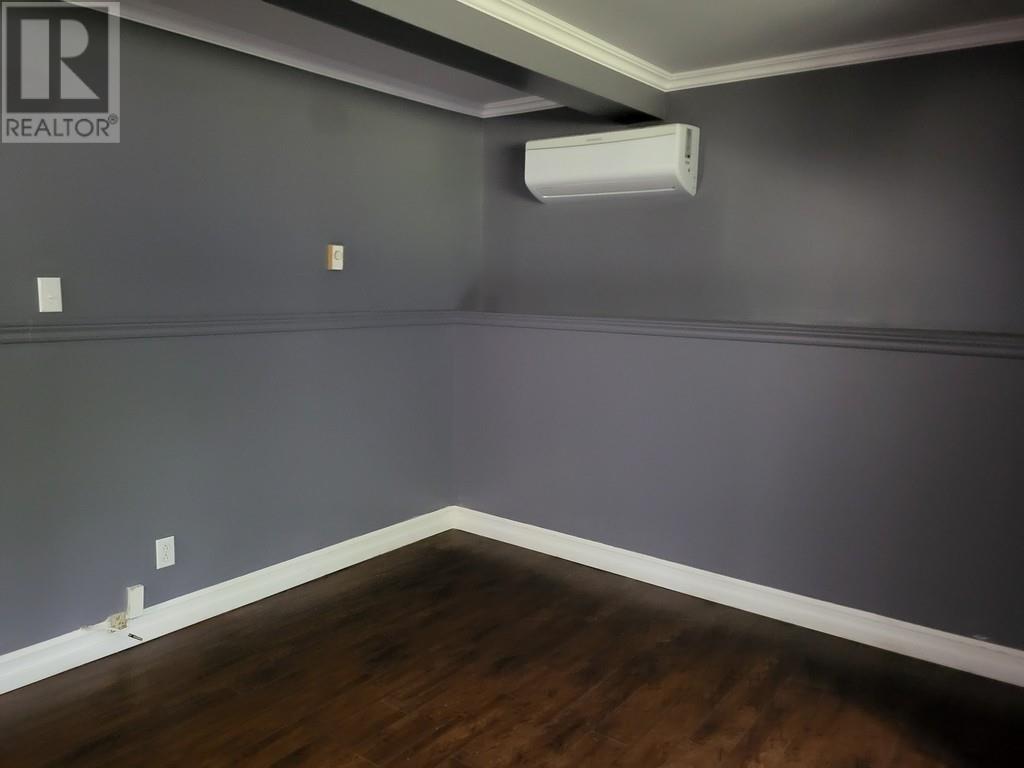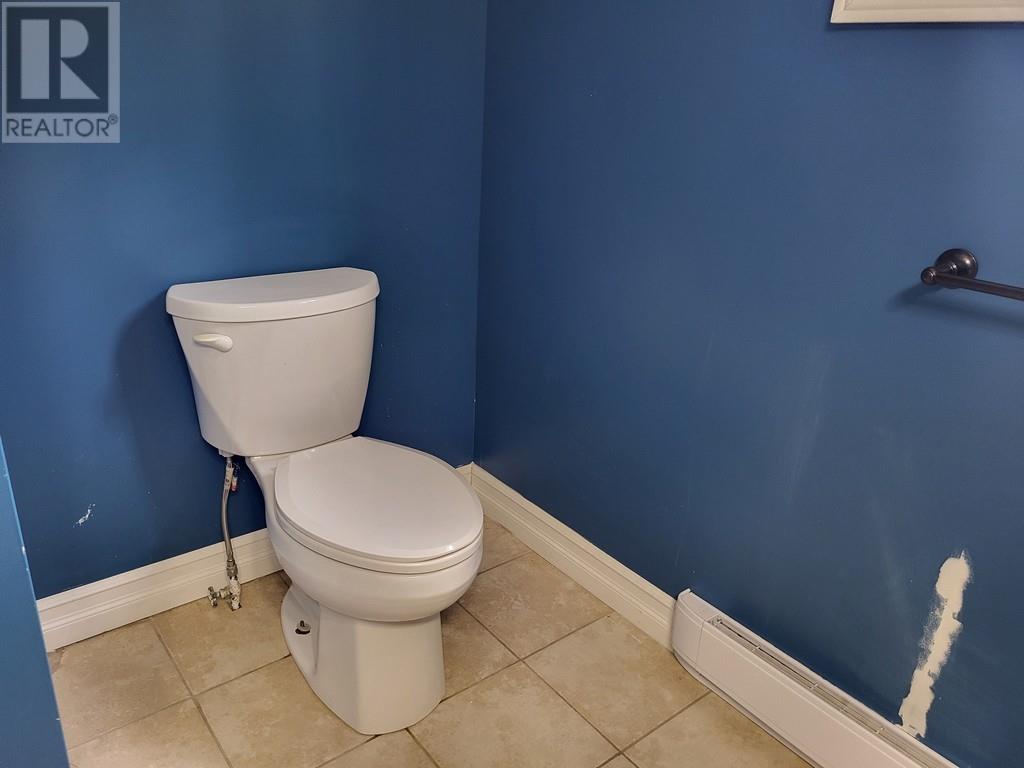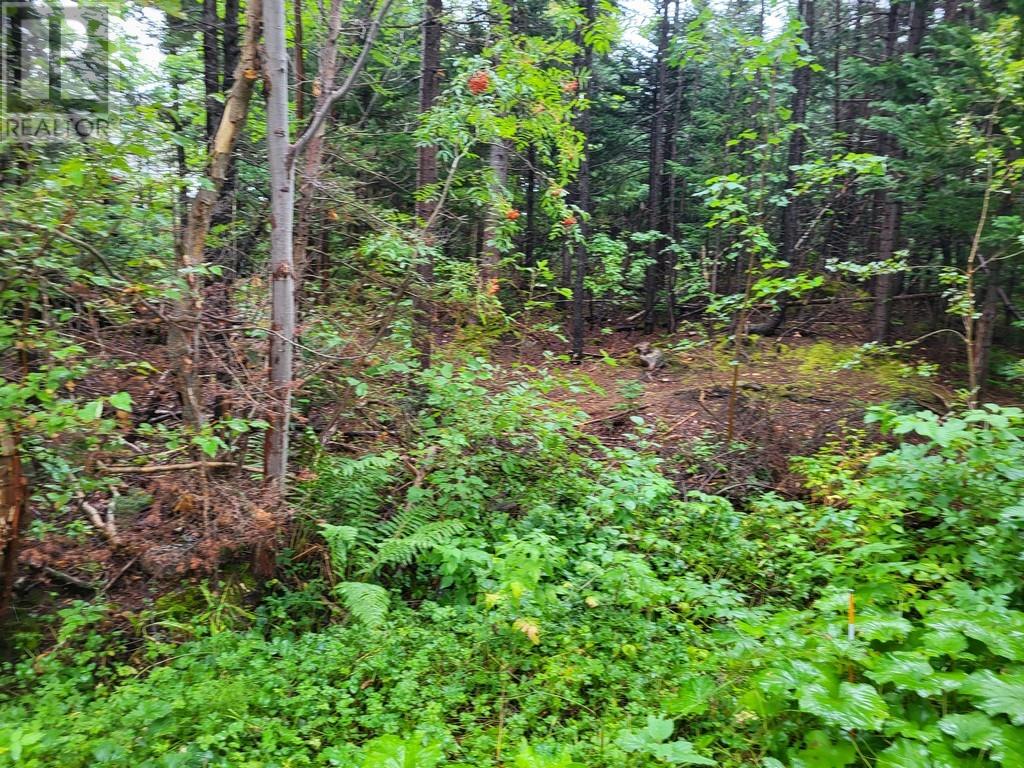14 Park Avenue Triton, Newfoundland & Labrador A0J 1V0
$189,900
BEAUTIFUL AND PRIVATE 3 BEDROOM, 1.5 BATHROOM SPLIT LEVEL HOME IN THE OUTPORT FISHING COMMUNITY OF TRITON (40 kilometers off the TCH). The home boasts a large eat-in kitchen, living room, family room, 3 bedrooms, 1.5 bathrooms and laundry room. Flooring consists mainly of laminate, cushion floor, vinyl and ceramic. The home is heated with electric heat and 2 heat pumps. 200 amp electrical service. Central vacuum system. The shingles are 13 years old, the hot water tank is 4 years old, 12'x12' deck off the kitchen/dining area, and paved driveway. Large back garden with a 21'x30' shed (built in 2017) which is wired and divided into 2 separate areas for storage. There are trails just off the property for the outdoor enthusiast for ATVing and skidooing. Triton is a vibrant and growing community with a medical clinic, pharmacy, school, sports arena, Whale Pavillion, hiking trails, restaurants and much more. You can see Icebergs in the Spring and early Summer and go whale watching if you so desire. If you enjoy a rural lifestyle then this is the place for you. (id:51189)
Property Details
| MLS® Number | 1277276 |
| Property Type | Single Family |
| AmenitiesNearBy | Highway, Recreation |
| EquipmentType | None |
| RentalEquipmentType | None |
| StorageType | Storage Shed |
Building
| BathroomTotal | 2 |
| BedroomsAboveGround | 3 |
| BedroomsTotal | 3 |
| Appliances | Central Vacuum, Cooktop, Dishwasher, Refrigerator, Oven - Built-in |
| ConstructedDate | 1979 |
| ConstructionStyleAttachment | Detached |
| ConstructionStyleSplitLevel | Sidesplit |
| ExteriorFinish | Vinyl Siding |
| FlooringType | Ceramic Tile, Laminate, Other |
| FoundationType | Concrete, Poured Concrete |
| HalfBathTotal | 1 |
| HeatingFuel | Electric |
| HeatingType | Heat Pump |
| StoriesTotal | 1 |
| SizeInterior | 1582 Sqft |
| Type | House |
| UtilityWater | Municipal Water |
Land
| AccessType | Year-round Access |
| Acreage | No |
| LandAmenities | Highway, Recreation |
| LandscapeFeatures | Landscaped |
| Sewer | Municipal Sewage System |
| SizeIrregular | 72x160x56x151 |
| SizeTotalText | 72x160x56x151|21,780 - 32,669 Sqft (1/2 - 3/4 Ac) |
| ZoningDescription | Residential |
Rooms
| Level | Type | Length | Width | Dimensions |
|---|---|---|---|---|
| Second Level | Bath (# Pieces 1-6) | 9'3""x7'6"" | ||
| Second Level | Bedroom | 13'4""x10'9"" | ||
| Second Level | Bedroom | 9'6""x14'6"" | ||
| Second Level | Bedroom | 9'2""x11'2"" | ||
| Lower Level | Laundry Room | 12'4""x9'7"" | ||
| Lower Level | Bath (# Pieces 1-6) | 5'x7'2"" | ||
| Lower Level | Family Room | 16'7""x21'2"" | ||
| Main Level | Living Room | 19'8""x13'3"" | ||
| Main Level | Not Known | 19'8""x12'11"" |
https://www.realtor.ca/real-estate/27394272/14-park-avenue-triton
Interested?
Contact us for more information






































