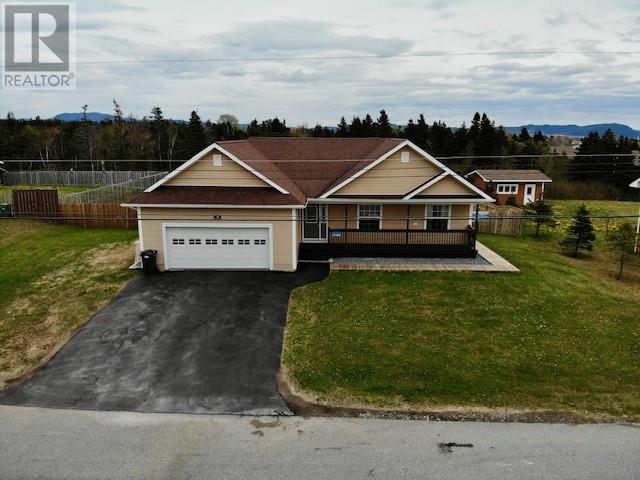14 Orchard Lane Kippens, Newfoundland & Labrador A2N 1A6
$429,900
Welcome to this immaculate bungalow, perfectly situated on a spacious lot in the Town of Kippens. This well-maintained home offers the ideal blend of comfort and convenience. Step into the tiled entryway, which leads to the attached double-car garage, a practical laundry area, and an inviting open-concept living space. The kitchen, living room, and dining area flow seamlessly together, with patio doors opening to a large back deck—perfect for relaxing or entertaining. The main level boasts a master suite with a luxurious 4-piece ensuite and a walk- in closet. Two additional bedrooms and a modern 3-piece bathroom complete this floor, making it perfect for a growing family or guests. Downstairs, you'll find a spacious rec room, a convenient half bath, office space, large storage room and a walk-out to the large fenced-in backyard, offering privacy and plenty of space for outdoor activities. The double-car driveway provides ample parking. Additional highlights include energy-efficient heat pumps on both levels and stylish new laminate flooring, stair treads, and rails installed in 2020. This home is move-in ready and waiting for you! Don’t miss the chance to make it yours. (id:51189)
Property Details
| MLS® Number | 1278311 |
| Property Type | Single Family |
| AmenitiesNearBy | Recreation |
| EquipmentType | None |
| RentalEquipmentType | None |
Building
| BathroomTotal | 3 |
| BedroomsTotal | 3 |
| Appliances | Dishwasher, Refrigerator, Microwave, Stove |
| ArchitecturalStyle | Bungalow |
| ConstructedDate | 2011 |
| ConstructionStyleAttachment | Detached |
| CoolingType | Air Exchanger |
| ExteriorFinish | Vinyl Siding |
| FlooringType | Ceramic Tile, Laminate |
| FoundationType | Concrete |
| HalfBathTotal | 1 |
| HeatingFuel | Electric |
| HeatingType | Heat Pump |
| StoriesTotal | 1 |
| SizeInterior | 3148 Sqft |
| Type | House |
| UtilityWater | Municipal Water |
Parking
| Attached Garage | |
| Garage | 2 |
Land
| AccessType | Year-round Access |
| Acreage | No |
| LandAmenities | Recreation |
| LandscapeFeatures | Landscaped |
| Sewer | Septic Tank |
| SizeIrregular | 110 X 150 |
| SizeTotalText | 110 X 150 |
| ZoningDescription | Res. |
Rooms
| Level | Type | Length | Width | Dimensions |
|---|---|---|---|---|
| Basement | Bedroom | 19.30 x 20.40 | ||
| Main Level | Dining Room | 13.60 x 9.60 | ||
| Main Level | Ensuite | 10.40 x 9.20 | ||
| Main Level | Bedroom | 10.70 x 11.30 | ||
| Main Level | Bedroom | 10.70 x 10.00 | ||
| Main Level | Primary Bedroom | 11.60 x 11.30 | ||
| Main Level | Living Room | 16.00 x 17.60 | ||
| Main Level | Kitchen | 13.50 x 11.30 | ||
| Main Level | Foyer | 5.80 x 11.00 |
https://www.realtor.ca/real-estate/27511074/14-orchard-lane-kippens
Interested?
Contact us for more information






































