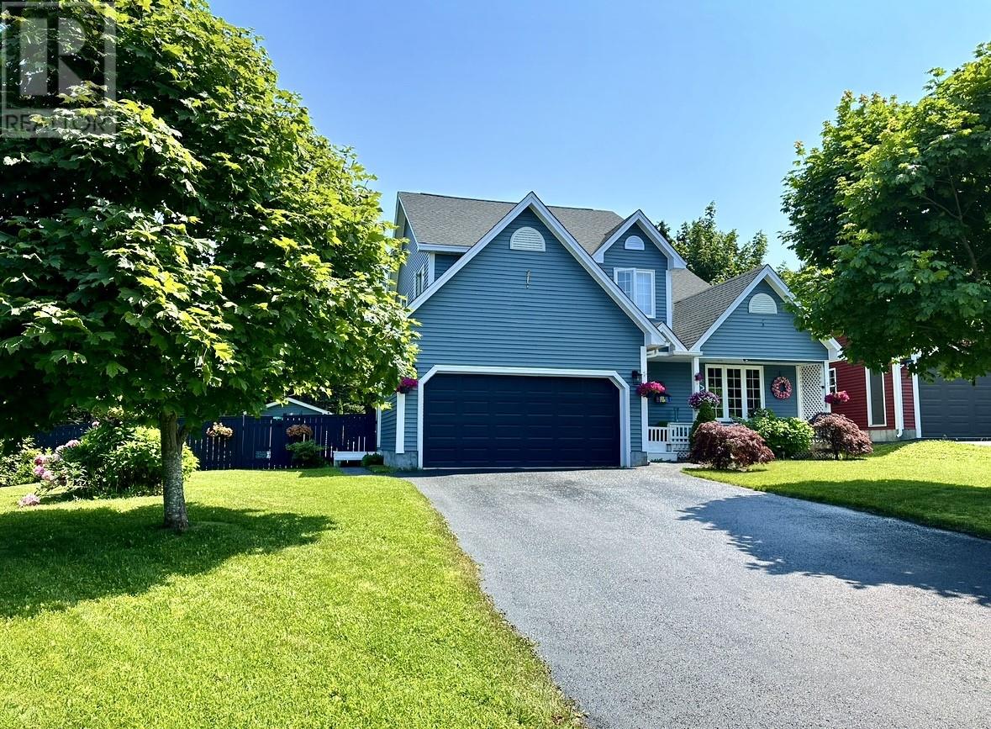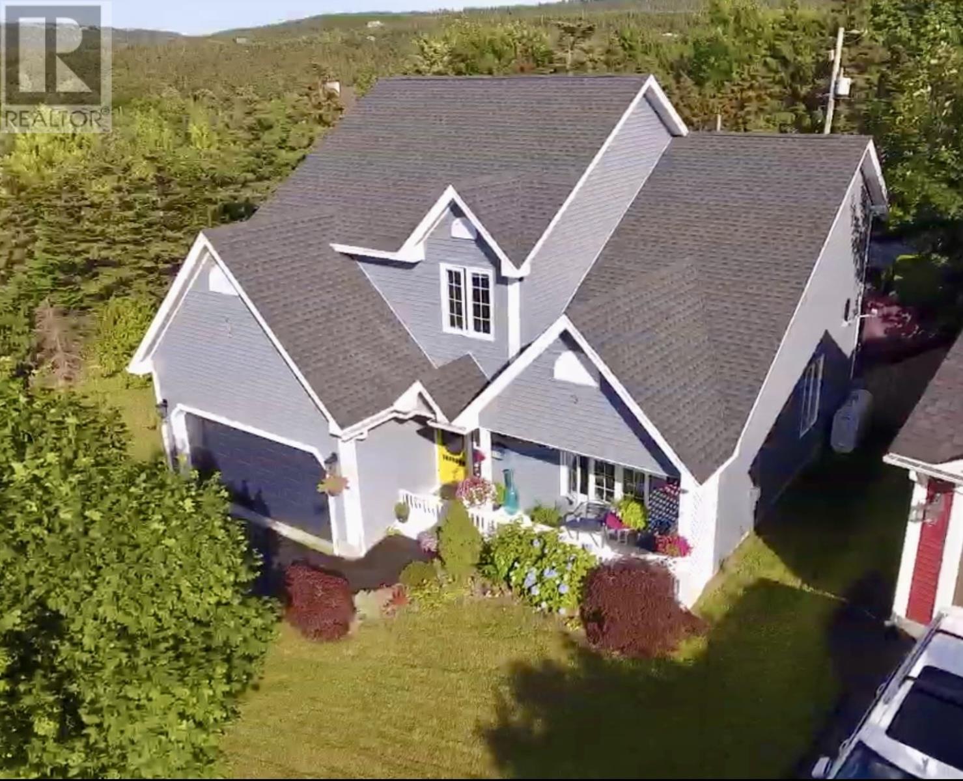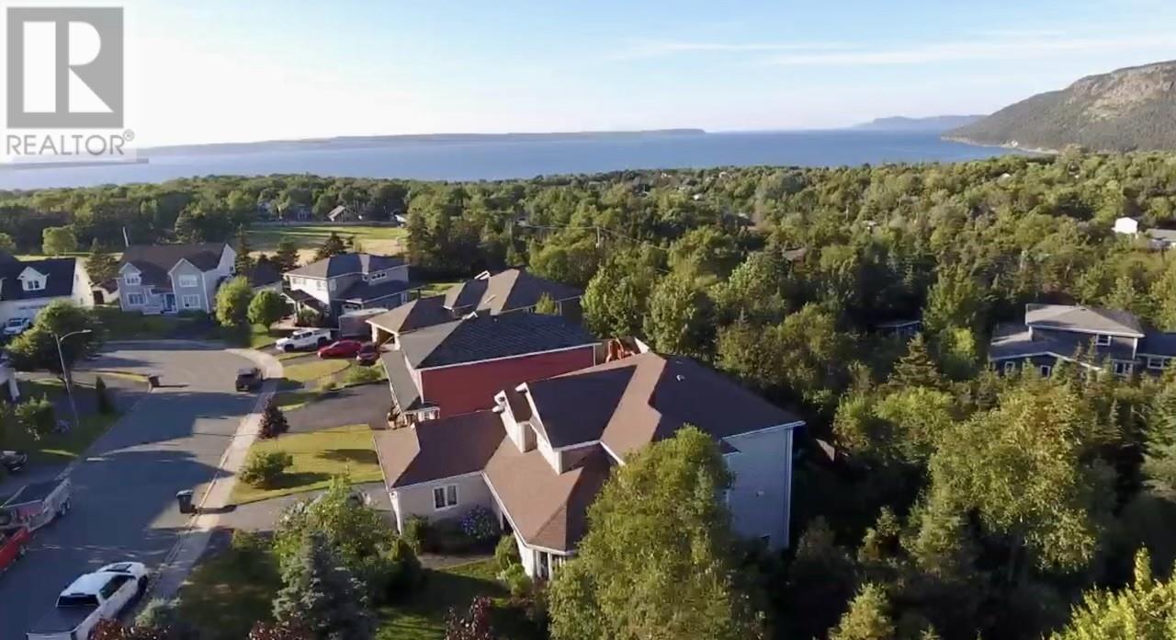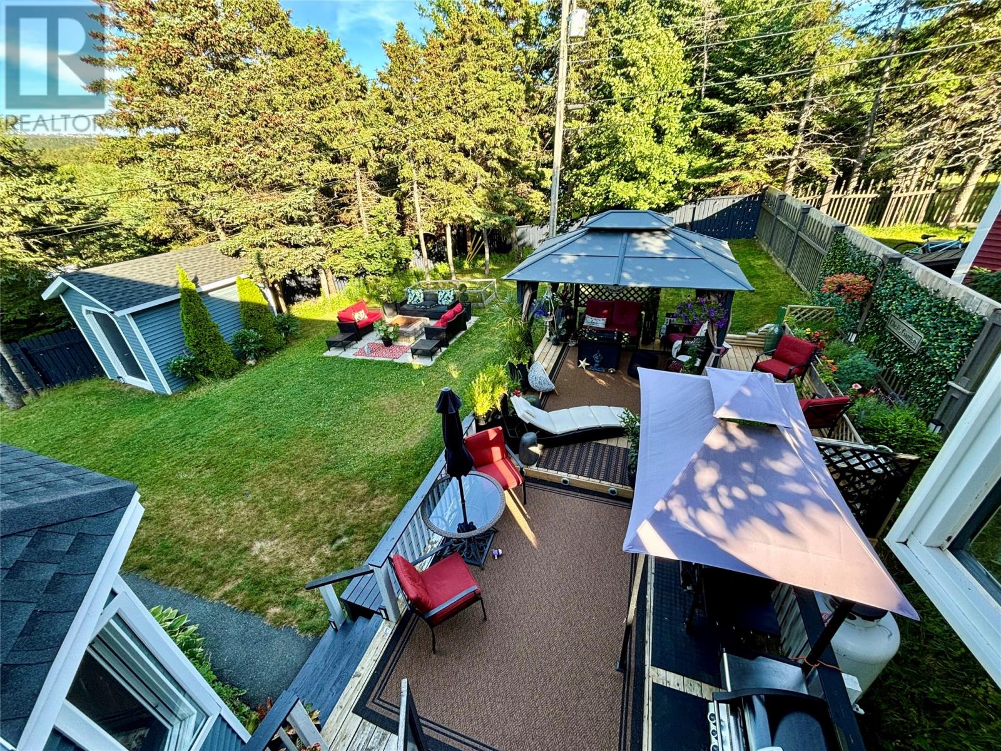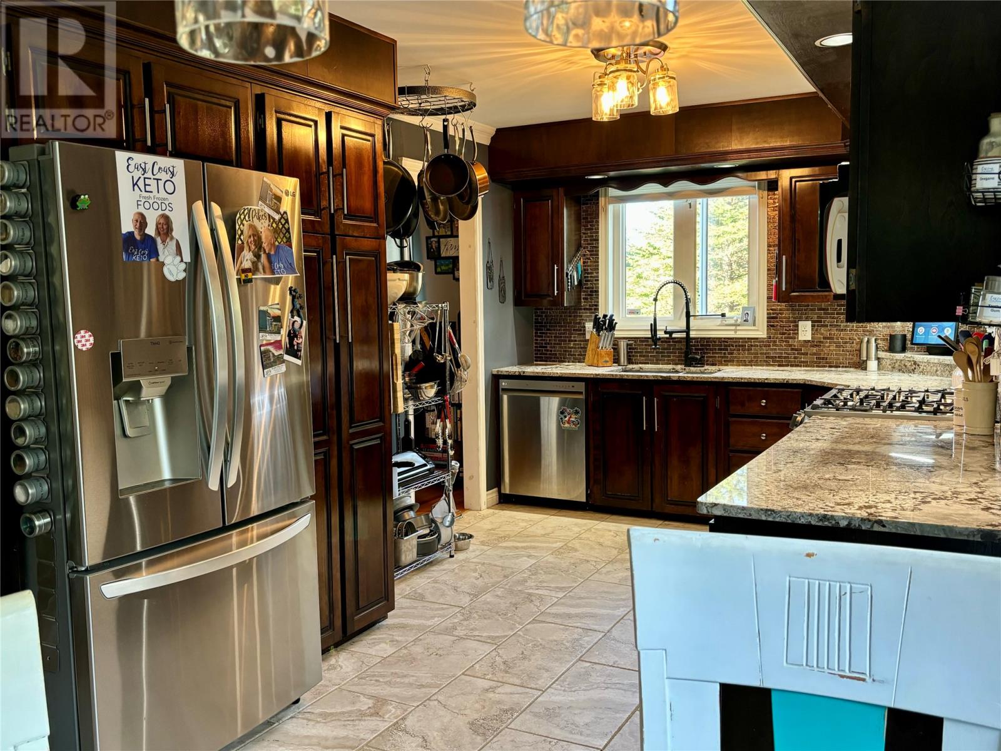14 Kingswood Drive Conception Bay South, Newfoundland & Labrador A1W 5M1
$599,900
Executive home on a quiet crescent in a family-friendly area. This highly sought-after area rarely has homes listed and is within walking distance from Topsail Elementary and just minutes from Holy Spirit High School. Some of the many great features of this home include a large lot (957 sq. m.), a private and fully fenced rear yard with access and a unique backyard oasis that must be seen to be appreciated. This home also boasts a double attached garage, as well as a shed with overhead door, in-ground irrigation system, large principal rooms, a primary with double jacuzzi, a separate shower and heated floor, a large eat-in kitchen with dark cherry cabinets, smart appliances, granite countertops and many smart home features throughout. As an added bonus, this home has a fully developed basement with a family room, 2 pc bath and bonus room. (id:51189)
Property Details
| MLS® Number | 1277147 |
| Property Type | Single Family |
| EquipmentType | Propane Tank |
| RentalEquipmentType | Propane Tank |
Building
| BathroomTotal | 4 |
| BedroomsAboveGround | 3 |
| BedroomsTotal | 3 |
| Appliances | Alarm System, Dishwasher, Refrigerator, Microwave, Stove, Washer, Whirlpool, Dryer |
| ArchitecturalStyle | 2 Level |
| ConstructedDate | 1999 |
| ConstructionStyleAttachment | Detached |
| CoolingType | Air Exchanger |
| ExteriorFinish | Wood Shingles, Vinyl Siding |
| FireplacePresent | Yes |
| FlooringType | Ceramic Tile, Hardwood, Mixed Flooring |
| FoundationType | Concrete |
| HalfBathTotal | 2 |
| HeatingFuel | Oil, Propane |
| StoriesTotal | 2 |
| SizeInterior | 3072 Sqft |
| Type | House |
| UtilityWater | Municipal Water |
Parking
| Attached Garage | |
| Garage | 2 |
Land
| Acreage | No |
| FenceType | Fence |
| LandscapeFeatures | Landscaped |
| Sewer | Municipal Sewage System |
| SizeIrregular | 957 Sq Meters |
| SizeTotalText | 957 Sq Meters|7,251 - 10,889 Sqft |
| ZoningDescription | Res |
Rooms
| Level | Type | Length | Width | Dimensions |
|---|---|---|---|---|
| Second Level | Bath (# Pieces 1-6) | 3 PC | ||
| Second Level | Ensuite | 4 PC | ||
| Second Level | Bedroom | 10.6 X 10.00 | ||
| Second Level | Bedroom | 13.60 X 13.00 | ||
| Second Level | Primary Bedroom | 24.00 X 15.00 | ||
| Lower Level | Bath (# Pieces 1-6) | 2 PC | ||
| Lower Level | Not Known | 14.60 X 13.00 | ||
| Lower Level | Family Room | 12.50 X 17.50 | ||
| Main Level | Bath (# Pieces 1-6) | 2 PC | ||
| Main Level | Laundry Room | .00 x 0.00 | ||
| Main Level | Mud Room | .00 x 0.00 | ||
| Main Level | Den | 11.00 x 11.00 | ||
| Main Level | Not Known | 22.00 x 11.60 | ||
| Main Level | Living Room/fireplace | 24.20 x 13.00 |
https://www.realtor.ca/real-estate/27409964/14-kingswood-drive-conception-bay-south
Interested?
Contact us for more information

