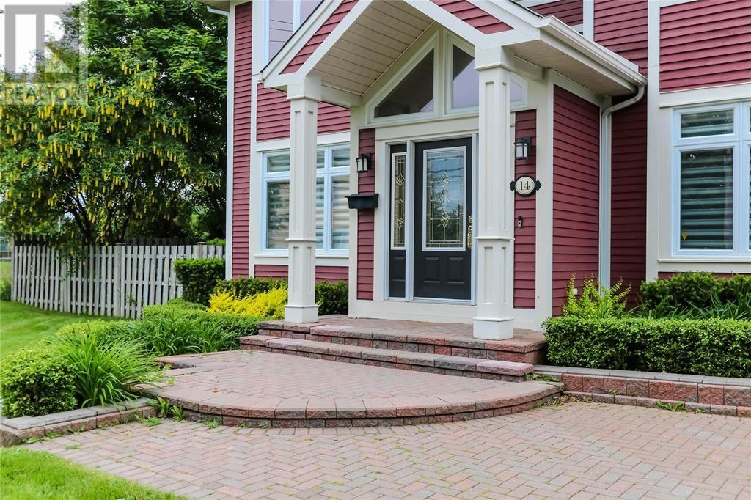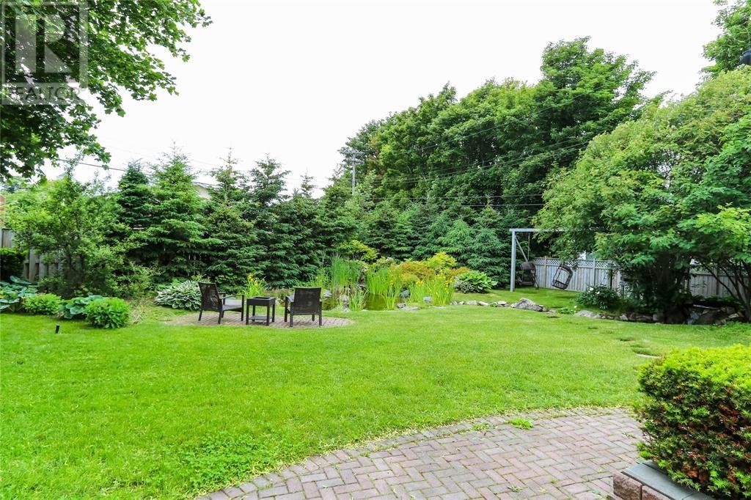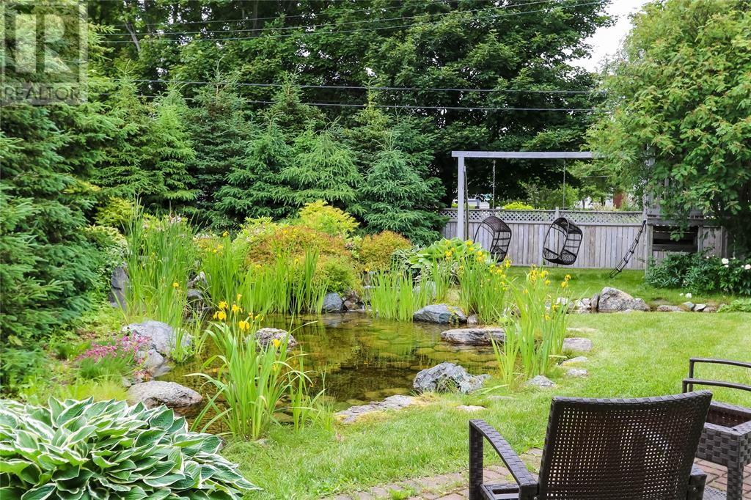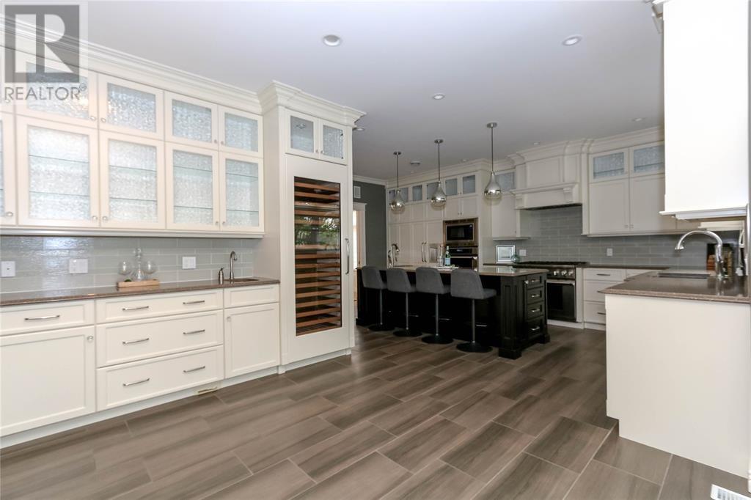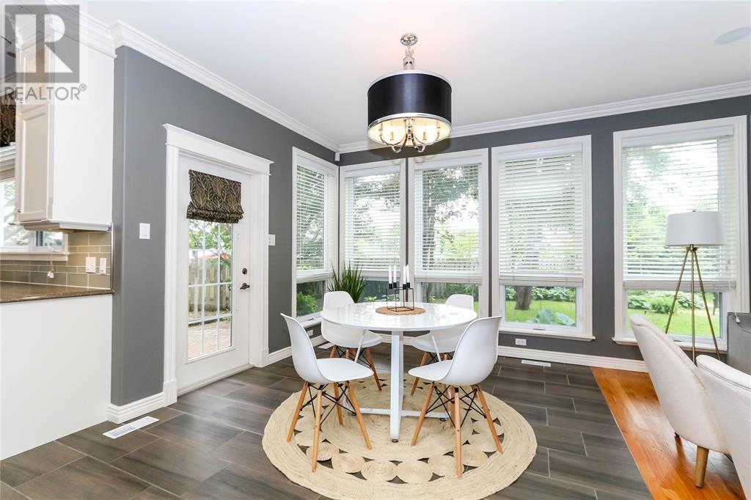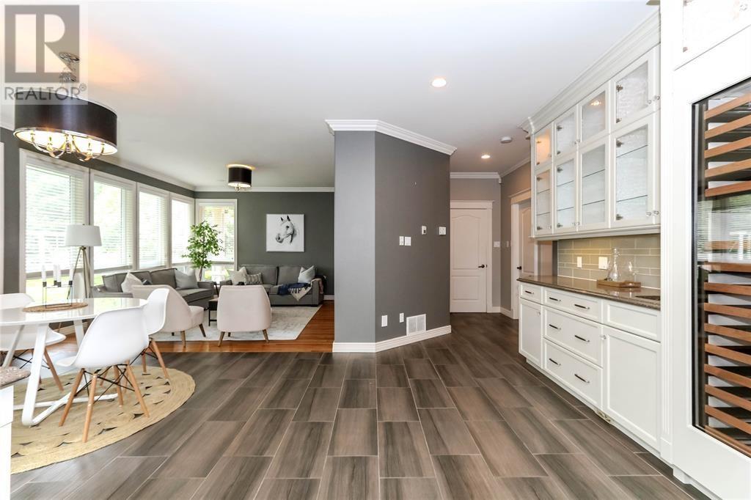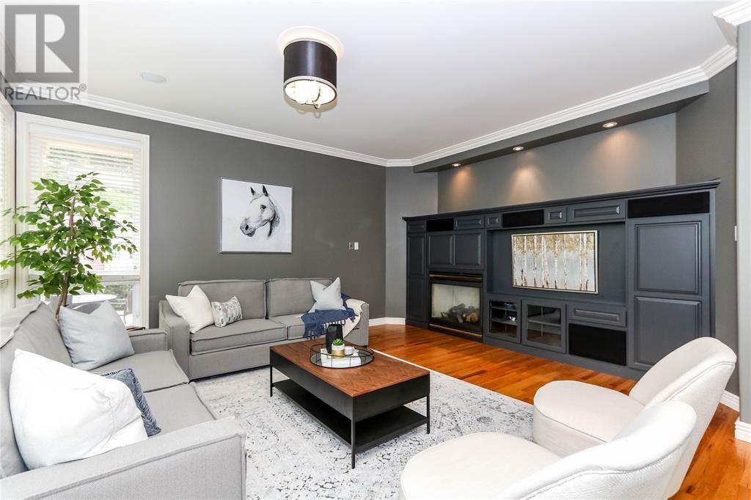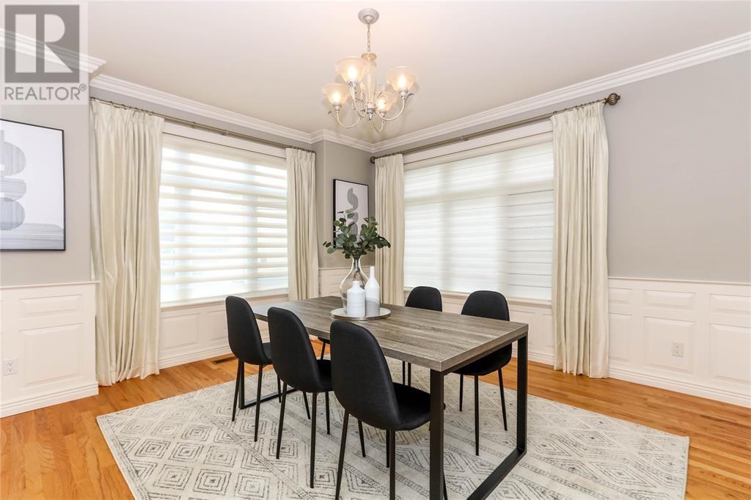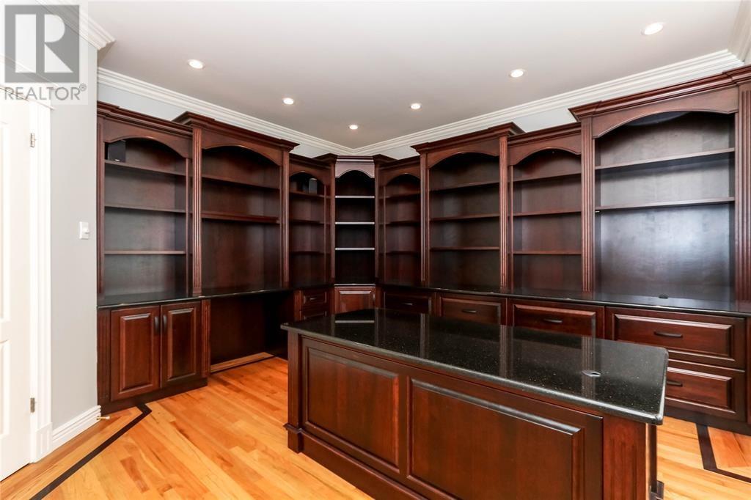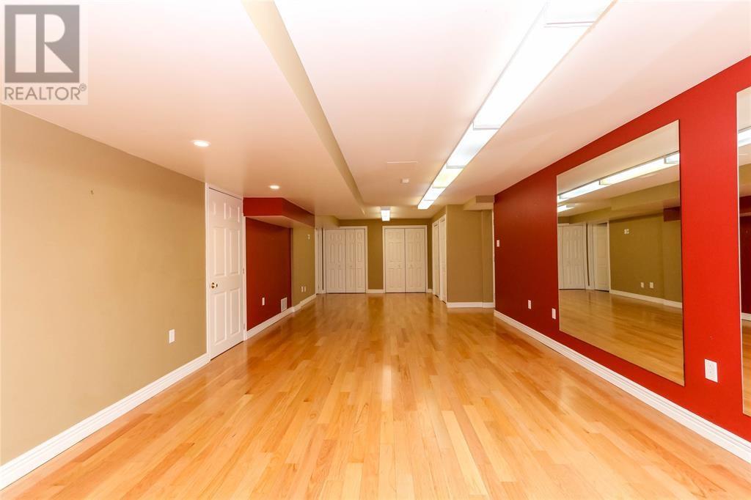14 Kent Place St. John's, Newfoundland & Labrador A1B 1V5
$5,500 Monthly
This is an extremely rare opportunity to get a one of a kind executive property with a level of privacy that is unheard of in this location. The home boasts over 5,000 square feet of developed space which contains 5 bedrooms, 3.5 bathrooms and a fully developed basement. The open concept kitchen was completely redone with the highest of quality by Artistc Kitchens and contains beautiful white cabinetry on the perimeter and a dark island to provide the perfect accent. The wet bar is a thing of beauty as it contains plenty of storage space and a large Sub-Zero wine cooler. The upper level has 5 large bedrooms, including a huge master with two closets and a spacious ensuite with double vanities, corner tub and tiled shower. The real prize here is the backyard which provides complete privacy with its mature trees and the man-made pond adds a nice sense of serenity. An added bonus is the drive-by access to a detached garage for all your storage needs. Ideal family home in an ideal location! Home is unfurnished. (id:51189)
Property Details
| MLS® Number | 1279871 |
| Property Type | Single Family |
| AmenitiesNearBy | Recreation, Shopping |
| StorageType | Storage Shed |
Building
| BathroomTotal | 4 |
| BedroomsAboveGround | 5 |
| BedroomsTotal | 5 |
| Appliances | Alarm System, Refrigerator, Washer, Wet Bar, Dryer |
| ArchitecturalStyle | 2 Level |
| ConstructedDate | 2001 |
| ConstructionStyleAttachment | Detached |
| CoolingType | Air Exchanger |
| ExteriorFinish | Other |
| FireplaceFuel | Propane |
| FireplacePresent | Yes |
| FireplaceType | Insert |
| FlooringType | Ceramic Tile, Hardwood |
| FoundationType | Concrete |
| HalfBathTotal | 1 |
| HeatingType | Heat Pump |
| StoriesTotal | 2 |
| SizeInterior | 5145 Sqft |
| Type | House |
| UtilityWater | Municipal Water |
Parking
| Attached Garage | |
| Detached Garage | |
| Garage | 2 |
Land
| Acreage | No |
| LandAmenities | Recreation, Shopping |
| LandscapeFeatures | Landscaped |
| Sewer | Municipal Sewage System |
| SizeIrregular | 14,347 Square Feet |
| SizeTotalText | 14,347 Square Feet|10,890 - 21,799 Sqft (1/4 - 1/2 Ac) |
| ZoningDescription | Res. |
Rooms
| Level | Type | Length | Width | Dimensions |
|---|---|---|---|---|
| Second Level | Bath (# Pieces 1-6) | 4pcs | ||
| Second Level | Laundry Room | 8x6.11 | ||
| Second Level | Ensuite | 4pcs | ||
| Second Level | Primary Bedroom | 20.6x18.1 | ||
| Second Level | Bedroom | 14.14.8 | ||
| Second Level | Bedroom | 13.3x12 | ||
| Second Level | Bedroom | 13.8x10.3 | ||
| Second Level | Bedroom | 14.1x10.11 | ||
| Basement | Storage | 21.9x10.2 | ||
| Basement | Playroom | 28x13.4 | ||
| Basement | Bath (# Pieces 1-6) | 3pcs | ||
| Basement | Recreation Room | 28x13.4 | ||
| Main Level | Bath (# Pieces 1-6) | 2pcs | ||
| Main Level | Living Room/fireplace | 15.2x14.4 | ||
| Main Level | Dining Nook | 12.6x10 | ||
| Main Level | Kitchen | 18.5x12.3 | ||
| Main Level | Dining Room | 14x13.7 | ||
| Main Level | Office | 13.10x13.7 | ||
| Main Level | Foyer | 7.8x5.7 |
https://www.realtor.ca/real-estate/27673684/14-kent-place-st-johns
Interested?
Contact us for more information


