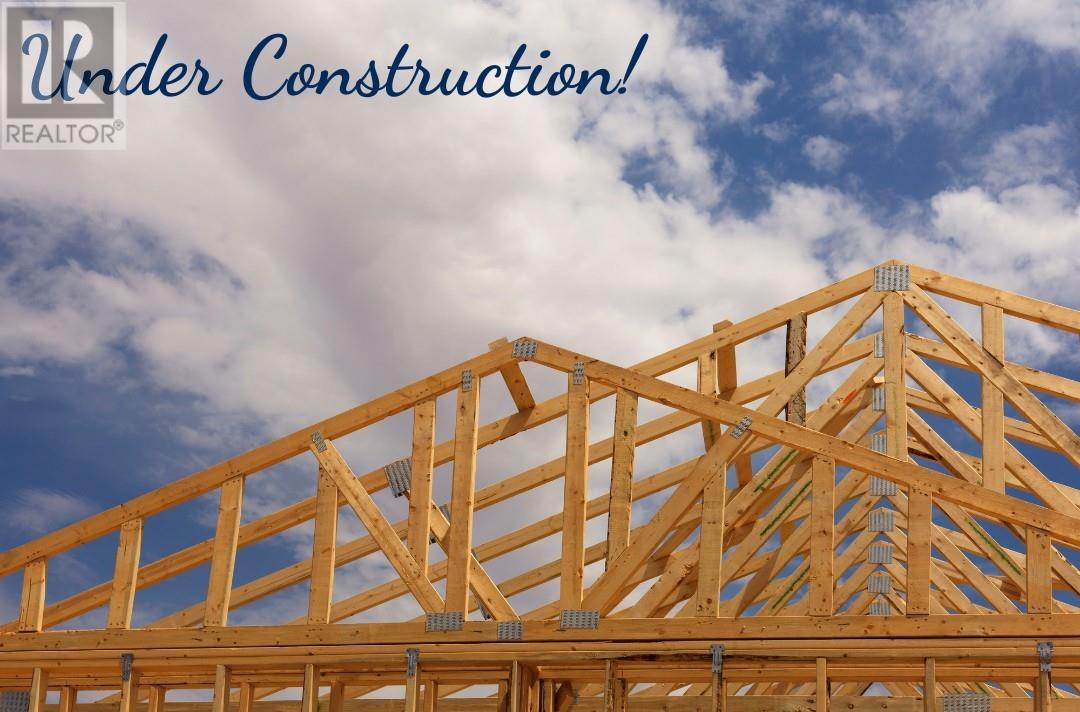14 Galaxy Crescent St John's, Newfoundland & Labrador A1G 1N1
5 Bedroom
4 Bathroom
2630 sqft
Bungalow
Baseboard Heaters
$627,490
Stunning 2 Apartment Home boosting open concept living. In house garage, 3 bedrioons on the main featuring elegant primary suite. Lower level features a 2 Bdrm Apartment and a recroom for the main unit. Great curb appeal- great East End location. (id:51189)
Property Details
| MLS® Number | 1289762 |
| Property Type | Single Family |
| AmenitiesNearBy | Shopping |
Building
| BathroomTotal | 4 |
| BedroomsTotal | 5 |
| Appliances | See Remarks |
| ArchitecturalStyle | Bungalow |
| ConstructedDate | 2025 |
| ConstructionStyleAttachment | Detached |
| ExteriorFinish | Vinyl Siding |
| FlooringType | Mixed Flooring |
| FoundationType | Poured Concrete |
| HeatingFuel | Electric |
| HeatingType | Baseboard Heaters |
| StoriesTotal | 1 |
| SizeInterior | 2630 Sqft |
| Type | Two Apartment House |
| UtilityWater | Municipal Water |
Parking
| Garage | 1 |
Land
| Acreage | No |
| LandAmenities | Shopping |
| Sewer | Municipal Sewage System |
| SizeIrregular | 45x135x67x132 |
| SizeTotalText | 45x135x67x132|7,251 - 10,889 Sqft |
| ZoningDescription | Res |
Rooms
| Level | Type | Length | Width | Dimensions |
|---|---|---|---|---|
| Basement | Not Known | 11x11 | ||
| Basement | Not Known | 11x15 | ||
| Basement | Not Known | 13.5x15 | ||
| Basement | Not Known | 12x14 | ||
| Basement | Recreation Room | 13x22 | ||
| Main Level | Bedroom | 11.6x9.6 | ||
| Main Level | Bedroom | 11.6x9.6 | ||
| Main Level | Primary Bedroom | 11x17 | ||
| Main Level | Dining Nook | 10x14 | ||
| Main Level | Living Room | 16x14 | ||
| Main Level | Kitchen | 17x11.5 |
https://www.realtor.ca/real-estate/28799499/14-galaxy-crescent-st-johns
Interested?
Contact us for more information





