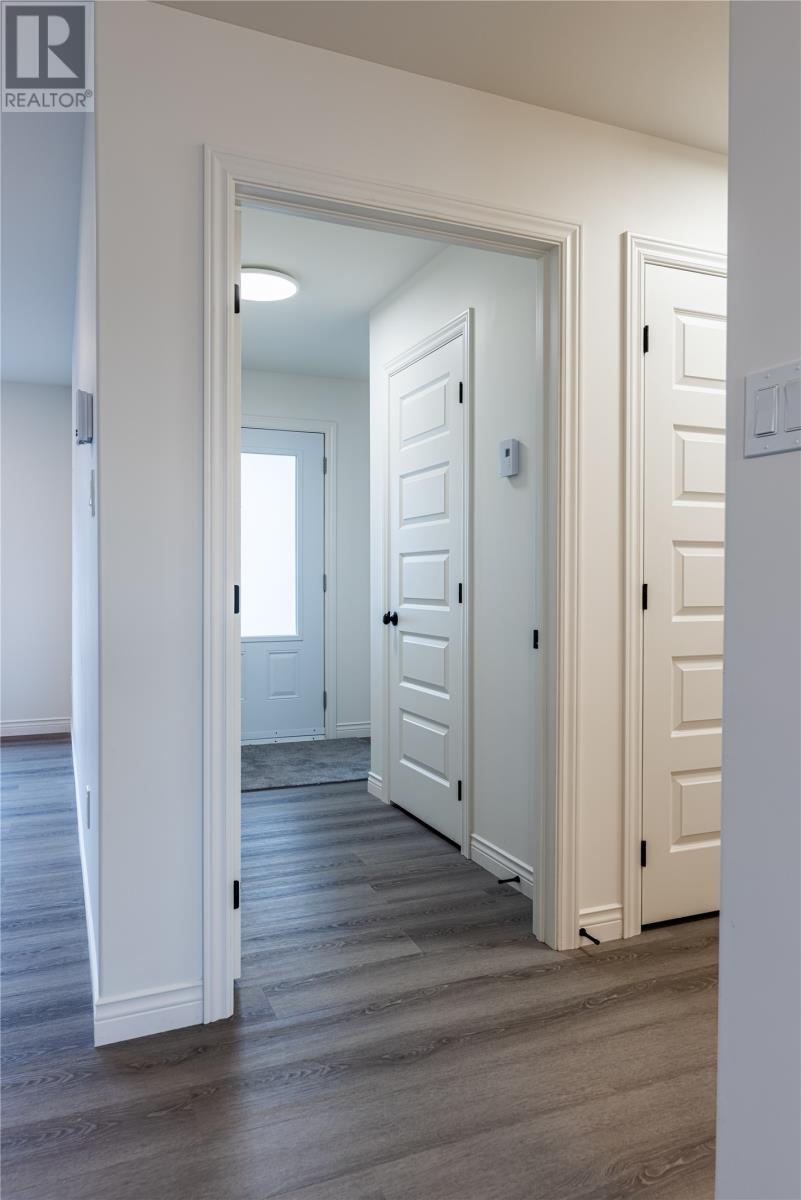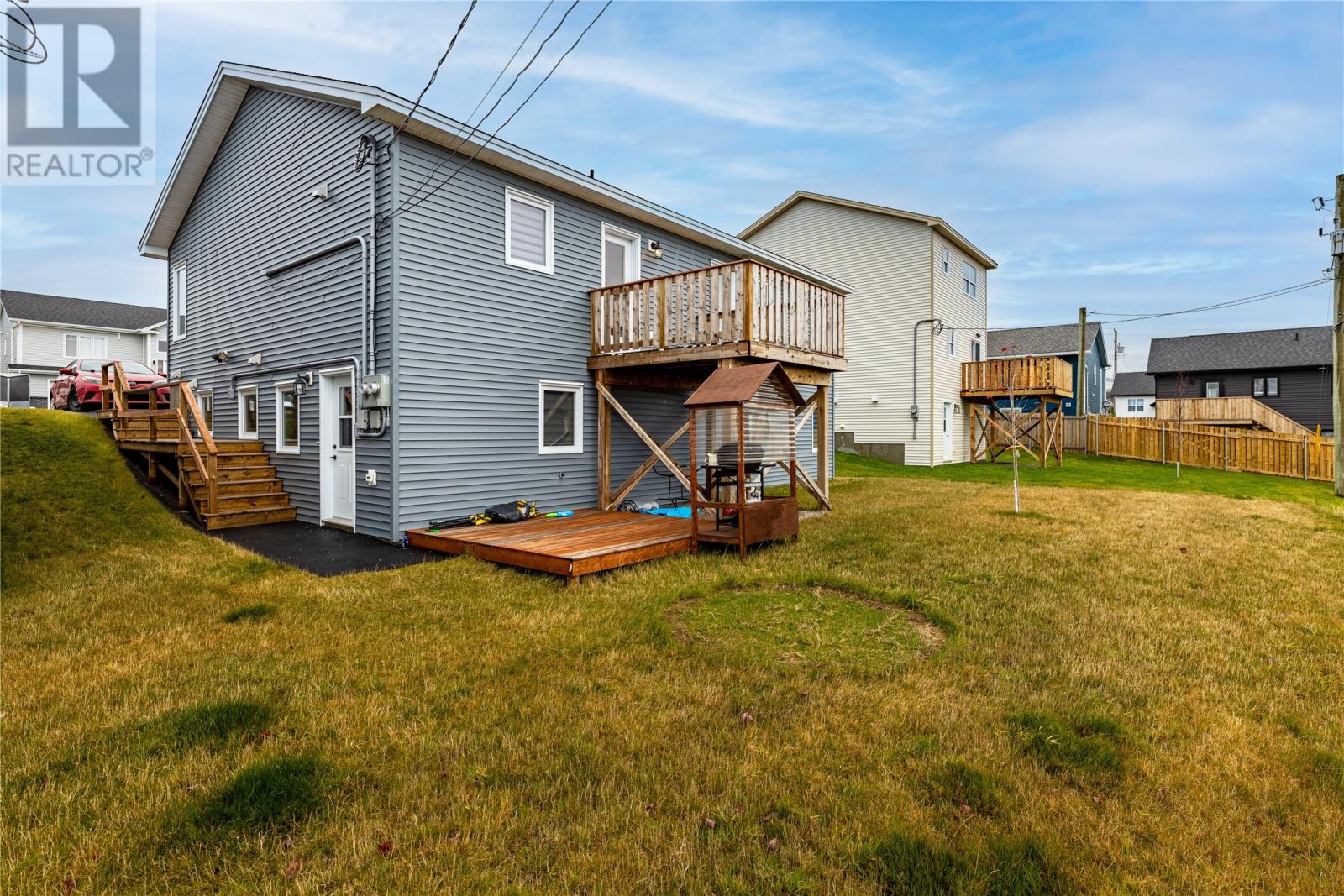14 Chambers Cove Avenue Mount Pearl, Newfoundland & Labrador A1N 0H9
$495,900
New to market! One year old two apartment home located in Pearlview subdivision in Mount Pearl. This open concept home shows like new with 1250 sq ft on main floor with vinyl laminate flooring throughout. Grey modern kitchen with stainless steel appliances and pantry. Three bedrooms with primary bedroom boasting large closet and 3/4 bath, another full bath on the main and rec room and laundry area in the basement. Two bedroom basement apartment is above ground and currently rented for $1500.00 per month P.O.U. currently. All appliances in apartment remaining. An excellent opportunity to help with your mortgage payments or as an investment. Quick possession on main floor & basement apartment.. Ample parking & a prime location seconds to shopping, playgrounds, and major highways. (id:51189)
Property Details
| MLS® Number | 1279250 |
| Property Type | Single Family |
| AmenitiesNearBy | Recreation, Shopping |
| EquipmentType | None |
| RentalEquipmentType | None |
Building
| BathroomTotal | 3 |
| BedroomsTotal | 5 |
| Appliances | Dishwasher, Refrigerator, Stove |
| ArchitecturalStyle | Bungalow |
| ConstructedDate | 2023 |
| ConstructionStyleAttachment | Detached |
| ExteriorFinish | Vinyl Siding |
| FlooringType | Laminate, Other |
| FoundationType | Concrete |
| HeatingFuel | Electric |
| StoriesTotal | 1 |
| SizeInterior | 2500 Sqft |
| Type | Two Apartment House |
| UtilityWater | Municipal Water |
Land
| AccessType | Year-round Access |
| Acreage | No |
| LandAmenities | Recreation, Shopping |
| LandscapeFeatures | Landscaped |
| Sewer | Municipal Sewage System |
| SizeIrregular | 52 X 98 |
| SizeTotalText | 52 X 98|under 1/2 Acre |
| ZoningDescription | Res |
Rooms
| Level | Type | Length | Width | Dimensions |
|---|---|---|---|---|
| Basement | Bath (# Pieces 1-6) | B4 | ||
| Basement | Not Known | 11 X 14 | ||
| Basement | Not Known | 12 X 10 | ||
| Basement | Not Known | 14.6 X 17 | ||
| Basement | Laundry Room | 5 X 6 | ||
| Basement | Recreation Room | 14.10 X 13.2 | ||
| Main Level | Ensuite | E3 | ||
| Main Level | Bath (# Pieces 1-6) | B4 | ||
| Main Level | Bedroom | 9.9 X 10.4 | ||
| Main Level | Bedroom | 10.5 X 10 | ||
| Main Level | Primary Bedroom | 14 X 13 | ||
| Main Level | Kitchen | 14.8 X 13.75 | ||
| Main Level | Living Room | 12.5 X 16 | ||
| Main Level | Porch | 6 X 7 |
https://www.realtor.ca/real-estate/27606881/14-chambers-cove-avenue-mount-pearl
Interested?
Contact us for more information



































