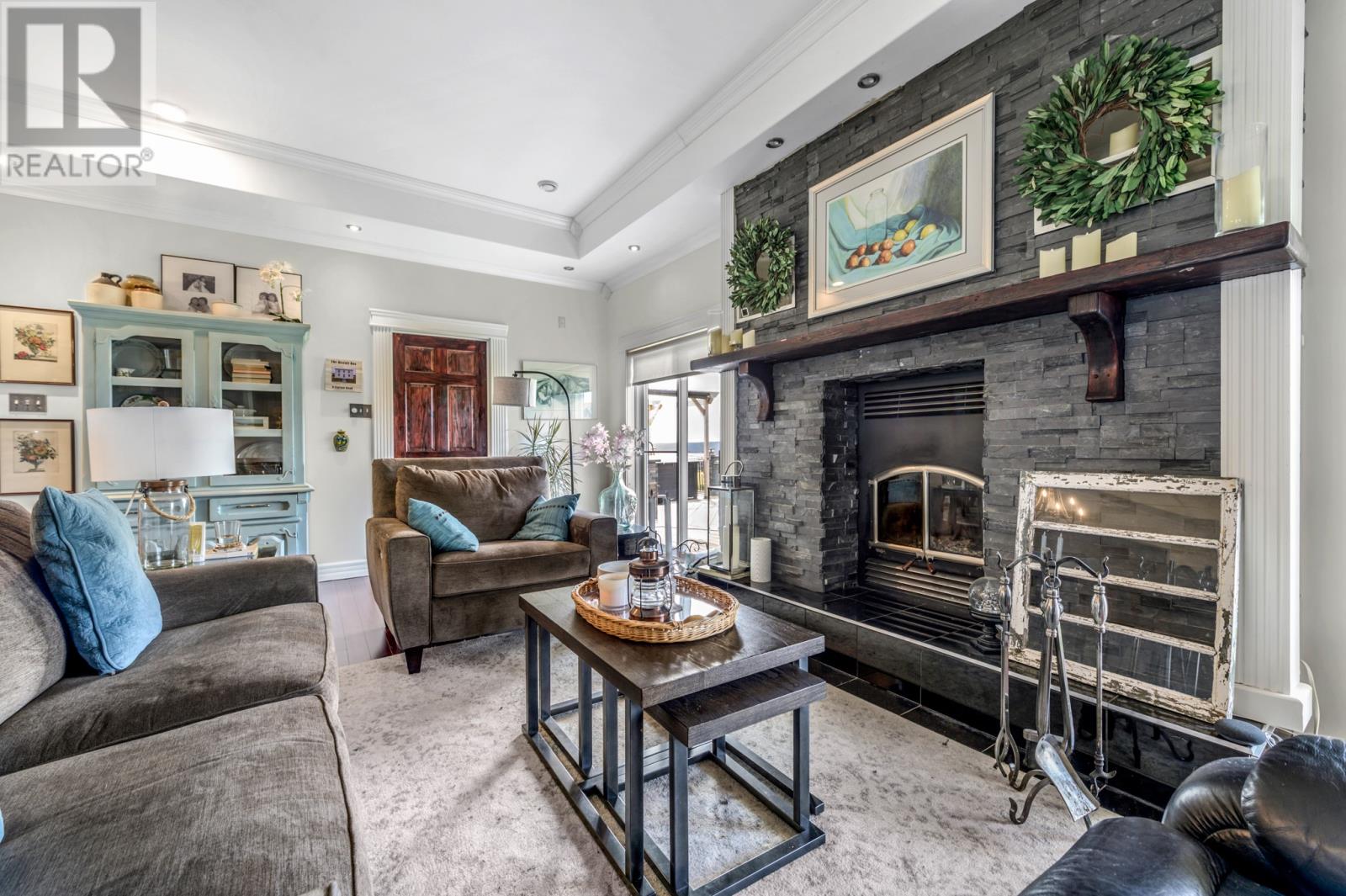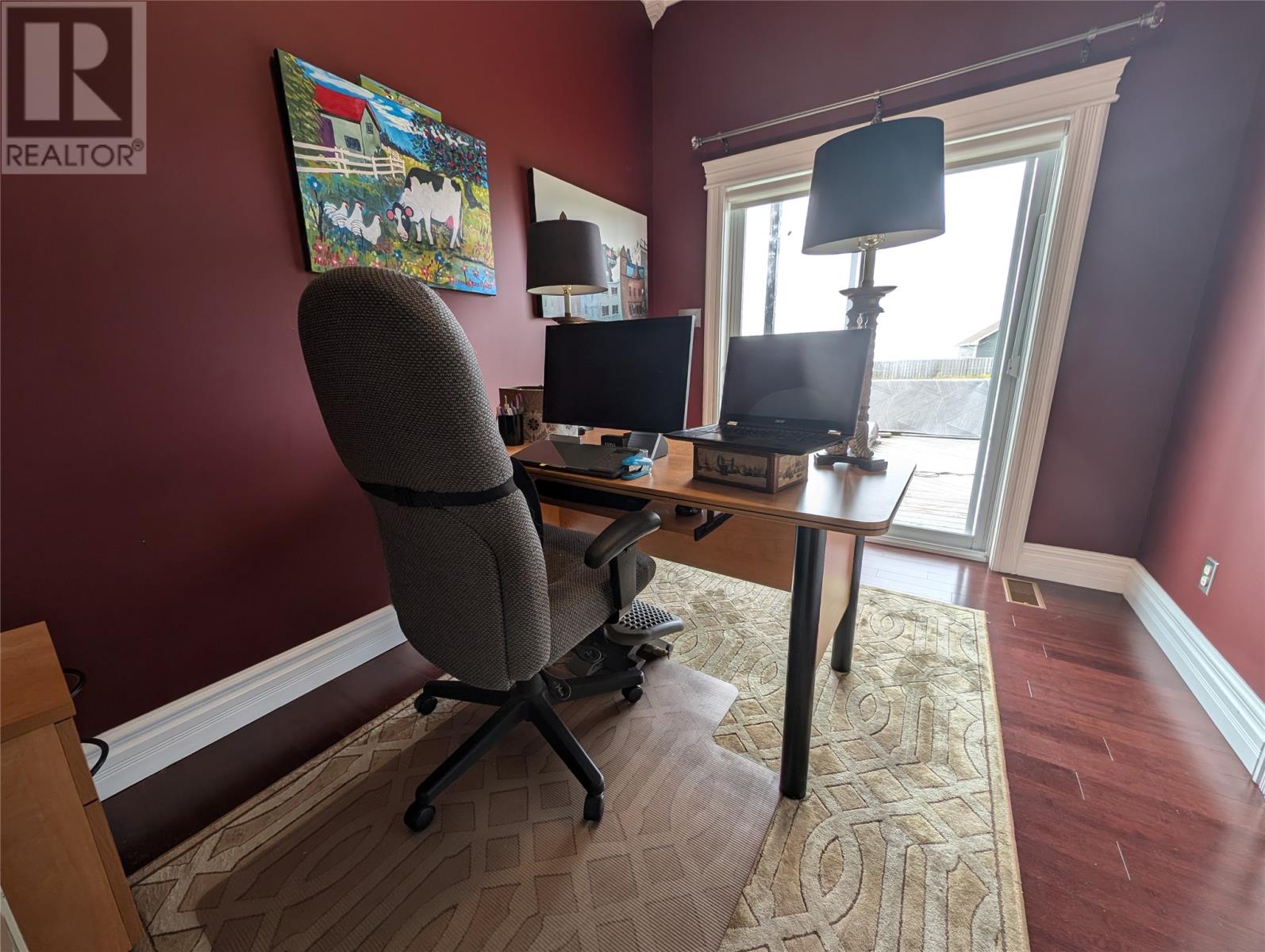139 Ridgewood Drive Paradise, Newfoundland & Labrador A1L 1K9
$4,000 Monthly
This single-story estate sits on a 1-acre lot with views of Conception Bay. Inside, you’ll find spacious living areas with soaring 12-foot ceilings, including four generously sized bedrooms. The master suite is a private retreat with dual bathrooms and walk-in closets. A flexible office space offers ocean views and can be easily converted into an additional bedroom. The gourmet kitchen features a 10-foot granite island, a pantry, and custom storage, while the elegant living room is warmed by a wood-burning Heatilator fireplace. Enjoy the convenience of main floor laundry, versatile basement games area, and ample garage space. Energy-efficient 5-tonne Trane heat pump. Designed with accessibility in mind. Lease includes snow clearing and lawn care. (id:51189)
Property Details
| MLS® Number | 1278084 |
| Property Type | Single Family |
| AmenitiesNearBy | Recreation, Shopping |
| Structure | Patio(s) |
| ViewType | Ocean View |
Building
| BathroomTotal | 4 |
| BedroomsAboveGround | 2 |
| BedroomsBelowGround | 2 |
| BedroomsTotal | 4 |
| Appliances | Dishwasher |
| ArchitecturalStyle | Bungalow |
| ConstructedDate | 2011 |
| ConstructionStyleAttachment | Detached |
| ExteriorFinish | Vinyl Siding |
| FireplacePresent | Yes |
| FlooringType | Hardwood, Mixed Flooring |
| FoundationType | Poured Concrete |
| HeatingType | Baseboard Heaters, Heat Pump |
| StoriesTotal | 1 |
| SizeInterior | 4000 Sqft |
| Type | House |
Parking
| Attached Garage | |
| Detached Garage | |
| Garage | 2 |
Land
| Acreage | No |
| LandAmenities | Recreation, Shopping |
| LandscapeFeatures | Landscaped |
| Sewer | Septic Tank |
| SizeIrregular | 1 Acre |
| SizeTotalText | 1 Acre|32,670 - 43,559 Sqft (3/4 - 1 Ac) |
| ZoningDescription | Res |
Rooms
| Level | Type | Length | Width | Dimensions |
|---|---|---|---|---|
| Lower Level | Utility Room | 8x13 | ||
| Lower Level | Storage | 6.5x7.11 | ||
| Lower Level | Bedroom | 11x14 | ||
| Lower Level | Bedroom | 11x14 | ||
| Lower Level | Bath (# Pieces 1-6) | 14.7x8 | ||
| Lower Level | Family Room | 53x18 | ||
| Main Level | Ensuite | 6.7x9.9 | ||
| Main Level | Ensuite | 6x6.4 | ||
| Main Level | Den | 8x11 | ||
| Main Level | Bedroom | 13.10x11.10 | ||
| Main Level | Primary Bedroom | 18.2x13.11 | ||
| Main Level | Living Room/dining Room | 26.4x31.7 |
https://www.realtor.ca/real-estate/27487565/139-ridgewood-drive-paradise
Interested?
Contact us for more information












































