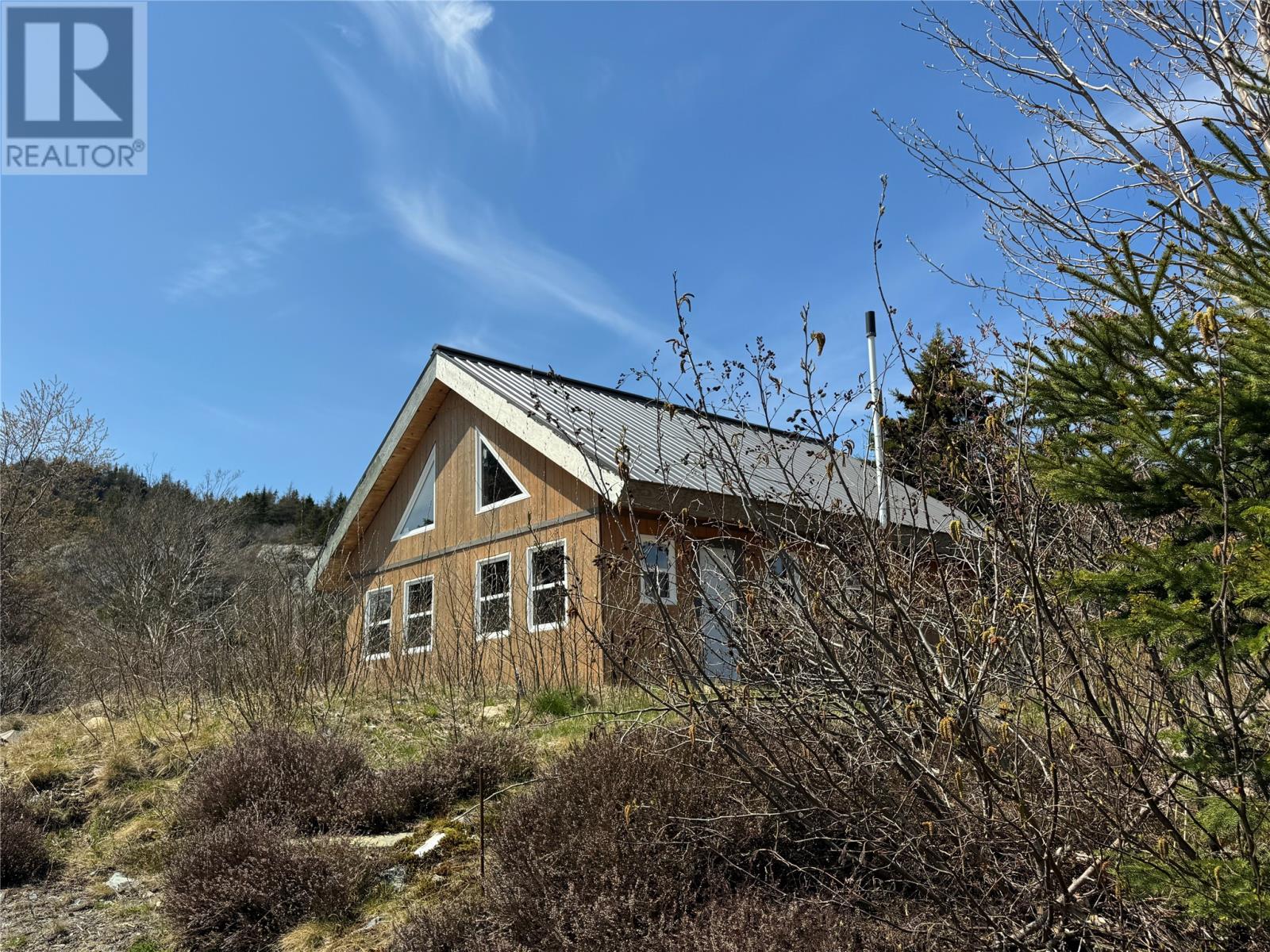136 Mill Road Georgetown, Newfoundland & Labrador A0A 2Z0
$130,000
Looking for your country get away? Private and secluded on a 1.78 acre lot is where you will find this A-Frame cabin built in 2016. Featuring an open concept floor plan with 16' ceilings, kitchen/dining area, living room, bathroom, 2 bedrooms and a bonus space which was intended to be a third bedroom. There is a septic and 20' dug well on the property from a previous cabin that will need to be checked. Plumbing has been completed in the bathroom for a sink, shower, toilet. This A Frame is almost finished and ready for you to make the final adjustments. Electricity is available with a pole nearby or maybe you want to design an off grid location. On the second level you can develop another bedroom or a viewing room of the pond. There is a new wood stove(uninstalled) in the living room. Insulated, slab foundation R10 - 2" rigid foam, walls R34 - 5.5" Batt + 2" rigid foam, ceiling/roof R54 - 11" Batt + 2" rigid foam. Metal roof. (id:51189)
Property Details
| MLS® Number | 1278176 |
| Property Type | Recreational |
Building
| BathroomTotal | 1 |
| BedroomsAboveGround | 2 |
| BedroomsTotal | 2 |
| ConstructedDate | 2016 |
| ConstructionStyleAttachment | Detached |
| ExteriorFinish | Other |
| FireplaceFuel | Wood |
| FireplacePresent | Yes |
| FireplaceType | Woodstove |
| FlooringType | Laminate |
| FoundationType | Concrete Slab |
| HeatingFuel | Wood |
| SizeInterior | 900 Sqft |
| Type | Recreational |
| UtilityWater | Dug Well |
Land
| Acreage | Yes |
| LandscapeFeatures | Not Landscaped |
| Sewer | Septic Tank |
| SizeIrregular | 255 X 300 |
| SizeTotalText | 255 X 300|1 - 3 Acres |
| ZoningDescription | Residential |
Rooms
| Level | Type | Length | Width | Dimensions |
|---|---|---|---|---|
| Second Level | Bedroom | 7 x 11 | ||
| Second Level | Bedroom | 11 x 12 | ||
| Main Level | Bath (# Pieces 1-6) | 7 x 7 | ||
| Main Level | Not Known | 11 x 11 | ||
| Main Level | Living Room | 15 x 16 | ||
| Main Level | Kitchen | 8 x 15 |
https://www.realtor.ca/real-estate/27496994/136-mill-road-georgetown
Interested?
Contact us for more information






















