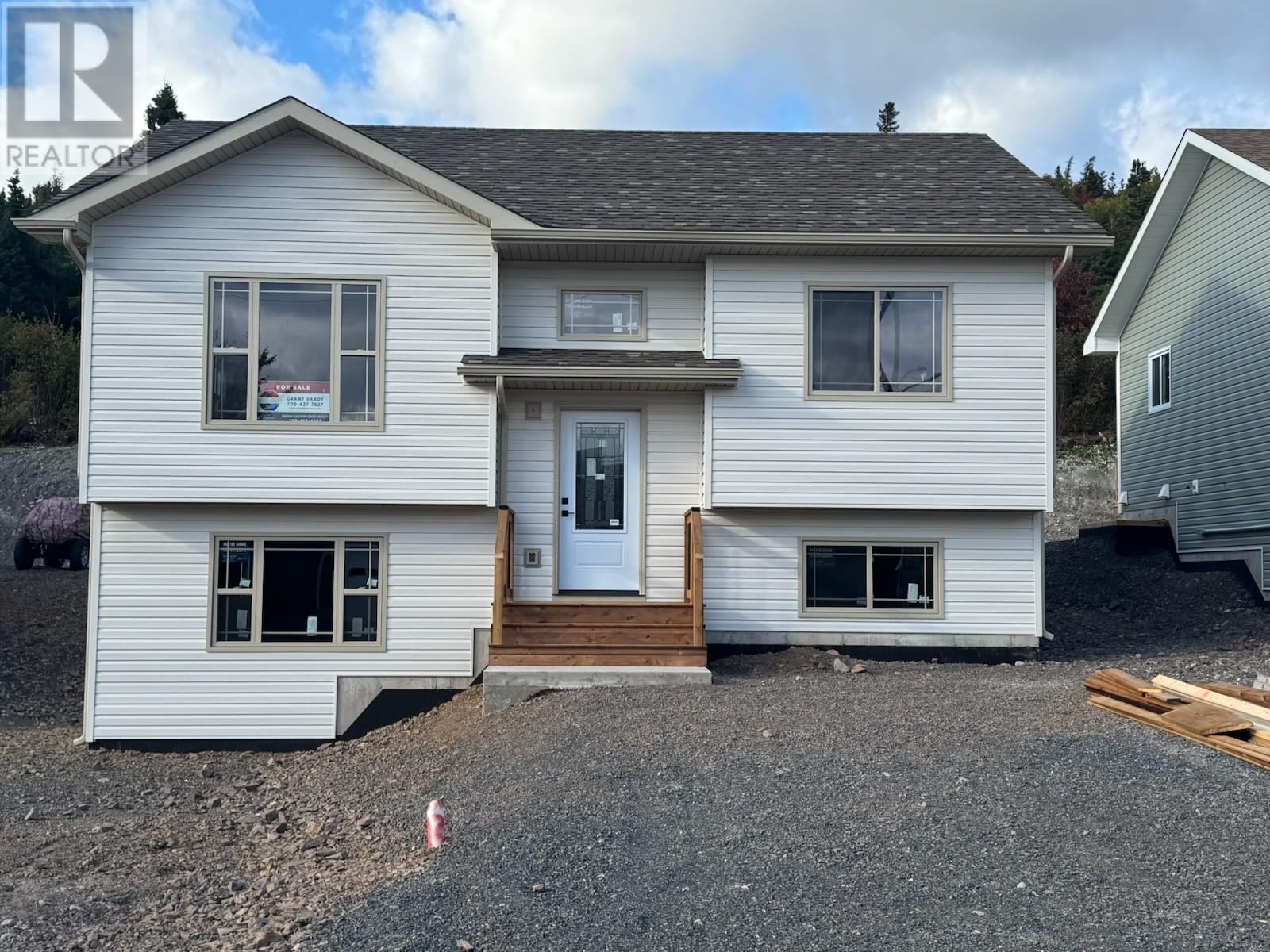134 Spruceland Drive Clarenville, Newfoundland & Labrador A5A 4N9
$298,900
Currently under construction! An affordable turn key home located on a quiet street in the Shoal Harbour valley! The 2 bedroom 2 bath property is in one of Clarenville's newest developments on Spruceland drive. This turn key home has a modern open concept design and at this point any buyer will be able to choose their interior finishes, cabinetry and countertops. The homes current plan will have a finished laundry room in the basement but can also accommodate a 1 bedroom apartment if a buyer would like to have that added. The property is within a couple minutes walk of the school, playgrounds and many different types of recreation. Builder offers a 7 year Atlantic home warranty and a generous allowance package! (id:51189)
Property Details
| MLS® Number | 1290307 |
| Property Type | Single Family |
| AmenitiesNearBy | Recreation |
Building
| BathroomTotal | 2 |
| BedroomsAboveGround | 2 |
| BedroomsTotal | 2 |
| ArchitecturalStyle | Bungalow |
| ConstructedDate | 2025 |
| ConstructionStyleAttachment | Detached |
| ExteriorFinish | Vinyl Siding |
| FlooringType | Mixed Flooring |
| FoundationType | Concrete |
| HeatingFuel | Electric |
| HeatingType | Baseboard Heaters |
| StoriesTotal | 1 |
| SizeInterior | 2100 Sqft |
| Type | House |
| UtilityWater | Municipal Water |
Land
| AccessType | Year-round Access |
| Acreage | No |
| LandAmenities | Recreation |
| Sewer | Municipal Sewage System |
| SizeIrregular | 50 X 160 |
| SizeTotalText | 50 X 160|7,251 - 10,889 Sqft |
| ZoningDescription | Res |
Rooms
| Level | Type | Length | Width | Dimensions |
|---|---|---|---|---|
| Main Level | Ensuite | 8'5 X 5'4 | ||
| Main Level | Primary Bedroom | 14'6 X 11 | ||
| Main Level | Bedroom | 11 X 11 | ||
| Main Level | Bath (# Pieces 1-6) | 8 X 5'6 | ||
| Main Level | Living Room | 14 X 13 | ||
| Main Level | Eat In Kitchen | 12 X 15'6 |
https://www.realtor.ca/real-estate/28849010/134-spruceland-drive-clarenville
Interested?
Contact us for more information





