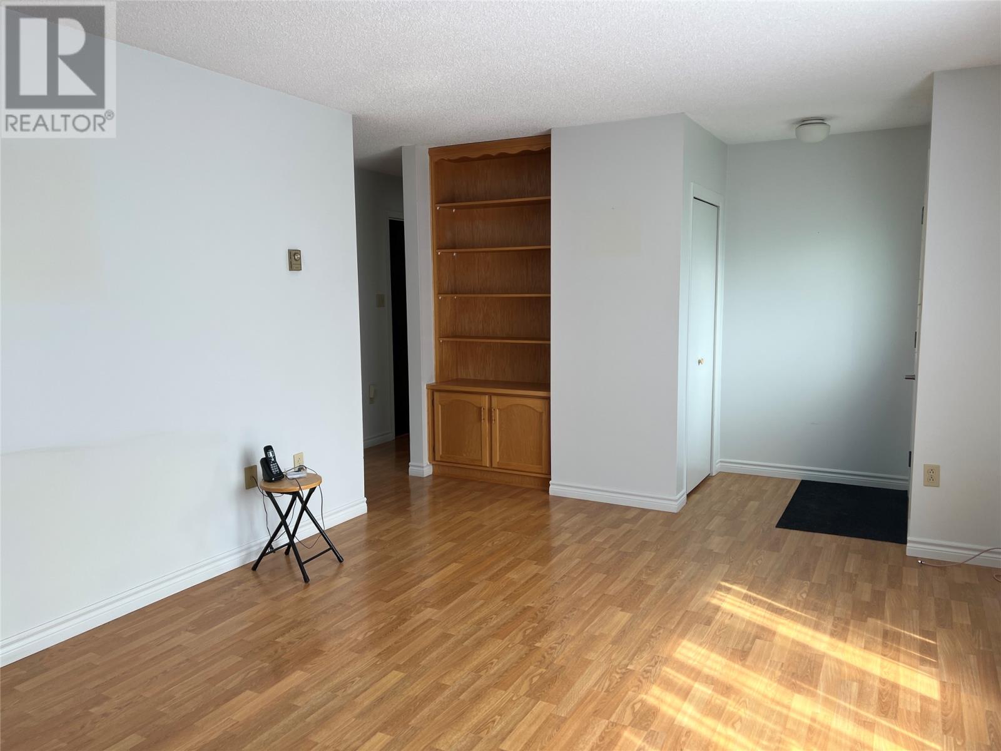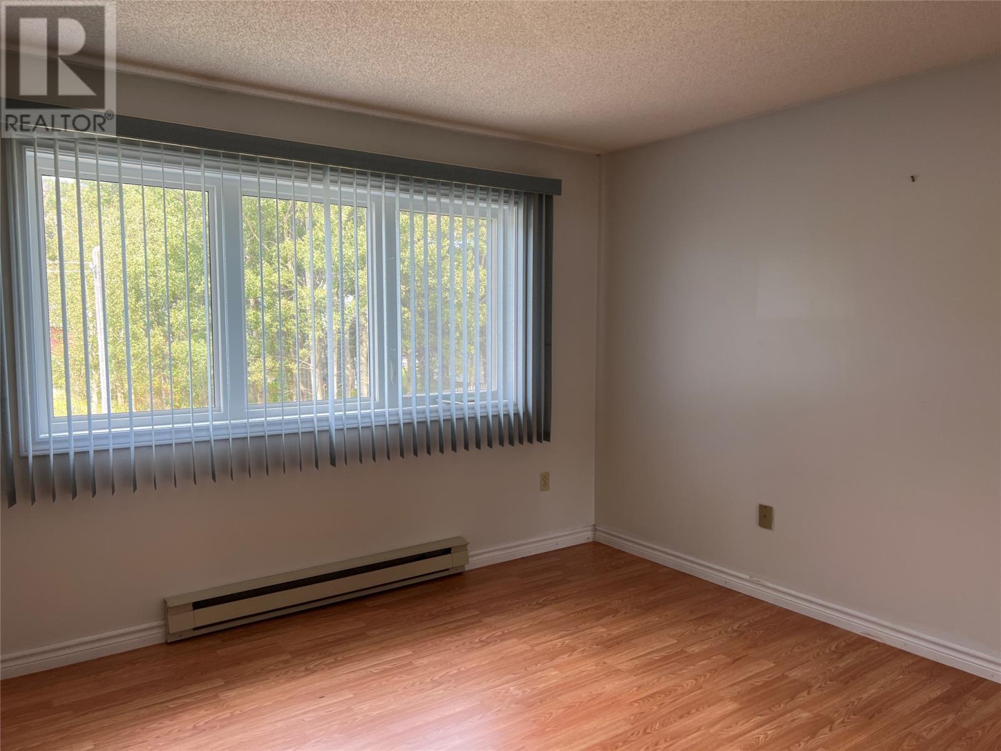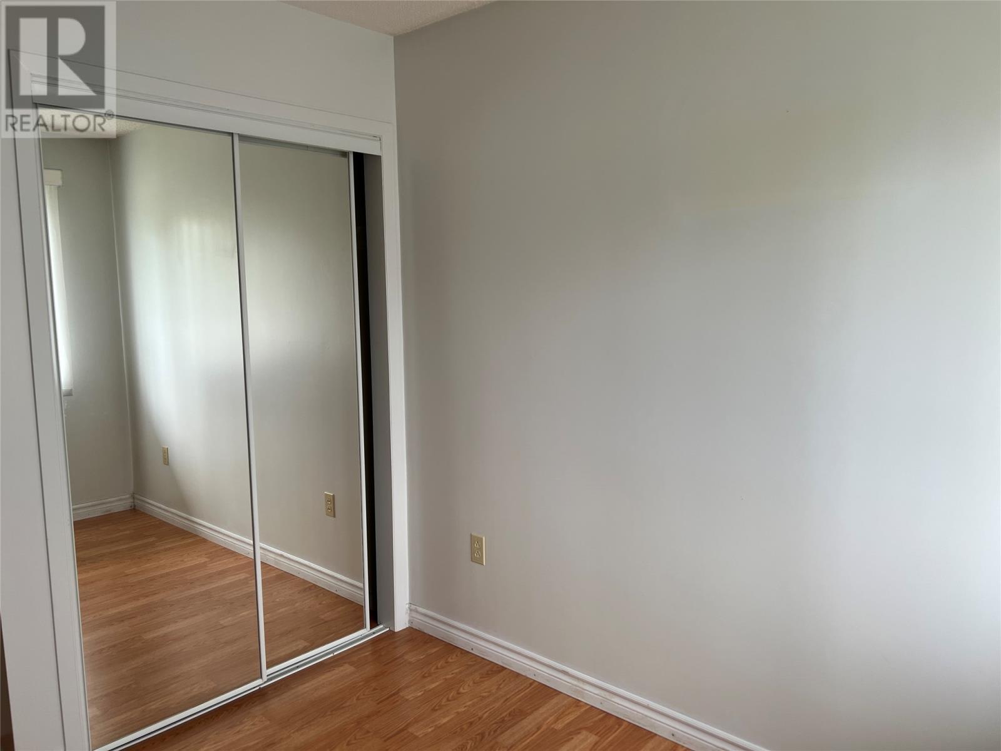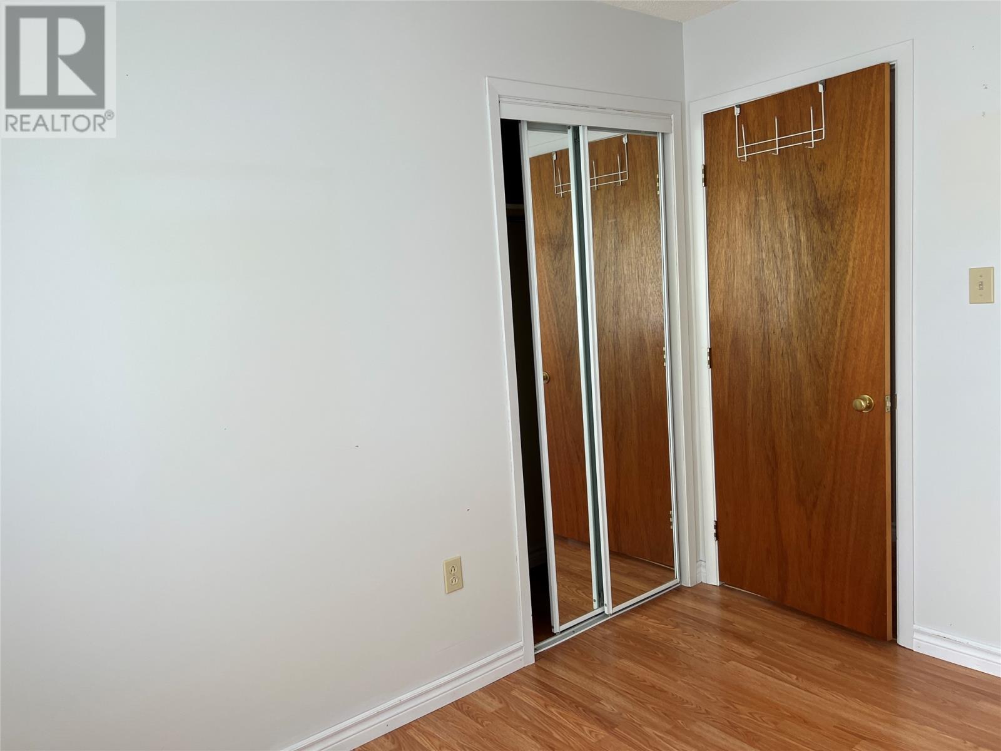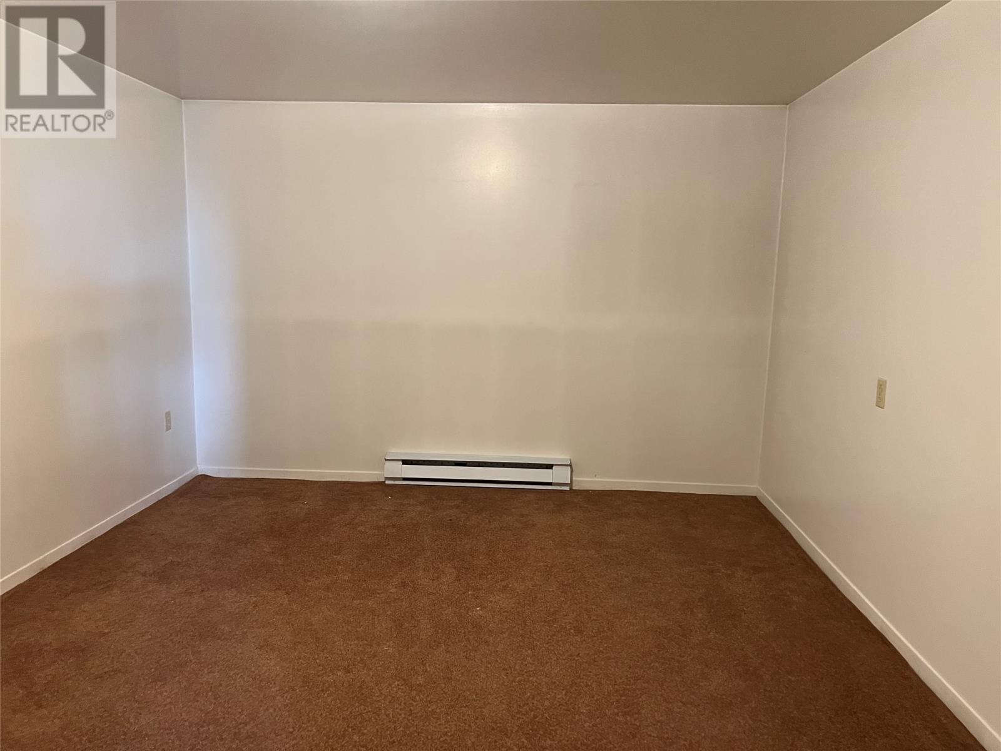134 Bayview Road Springdale, Newfoundland & Labrador A0J 1T0
$179,900
Well maintained 3 bedroom bungalow located on Bayview Road in Springdale. Main floor includes a large living room, dining area with french doors leading to the back deck. Kitchen has lots of countertop space and cabinet storage. 3 bedrooms including the primary bedroom which has a 2 piece en-suite. The main bathroom is a 3 piece with shower. Basement is unfinished with a large storage room, laundry area and an open unfinished space with plumbing in place for a bathroom and kitchen sink. Electric baseboard heat with wood stove for back up as well as a heat pump in the basement. 200AMP electrical, central vac, hot water tank (2022) air exchanger with heat recovery, detached 16 X 24 garage and 10 X 12 storage shed. Sale to include fridge, stove, washer and dryer. (id:51189)
Property Details
| MLS® Number | 1277062 |
| Property Type | Single Family |
| AmenitiesNearBy | Shopping |
| EquipmentType | None |
| RentalEquipmentType | None |
| StorageType | Storage Shed |
Building
| BathroomTotal | 2 |
| BedroomsAboveGround | 3 |
| BedroomsTotal | 3 |
| Appliances | Central Vacuum, Refrigerator, Stove, Washer, Dryer |
| ArchitecturalStyle | Bungalow |
| ConstructedDate | 1991 |
| ConstructionStyleAttachment | Detached |
| CoolingType | Air Exchanger |
| ExteriorFinish | Vinyl Siding |
| FireplaceFuel | Wood |
| FireplacePresent | Yes |
| FireplaceType | Woodstove |
| FlooringType | Laminate, Other |
| FoundationType | Poured Concrete |
| HalfBathTotal | 2 |
| HeatingFuel | Electric, Wood |
| HeatingType | Baseboard Heaters, Heat Pump |
| StoriesTotal | 1 |
| SizeInterior | 1170 Sqft |
| Type | House |
| UtilityWater | Municipal Water |
Parking
| Detached Garage | |
| Garage | 1 |
Land
| AccessType | Year-round Access |
| Acreage | No |
| LandAmenities | Shopping |
| LandscapeFeatures | Landscaped |
| Sewer | Municipal Sewage System |
| SizeIrregular | 94 X 109 X 85 X 86 |
| SizeTotalText | 94 X 109 X 85 X 86|under 1/2 Acre |
| ZoningDescription | Residential |
Rooms
| Level | Type | Length | Width | Dimensions |
|---|---|---|---|---|
| Main Level | Bath (# Pieces 1-6) | 6.6 X 7 | ||
| Main Level | Bedroom | 8 X 10.5 | ||
| Main Level | Bedroom | 7.9 X 9 | ||
| Main Level | Ensuite | 4.6 X 5.2 | ||
| Main Level | Primary Bedroom | 12 X 11.7 | ||
| Main Level | Kitchen | 10.2 X 9.5 | ||
| Main Level | Dining Room | 7.7 X 11.6 | ||
| Main Level | Living Room | 11.8 X 16.8 |
https://www.realtor.ca/real-estate/27377610/134-bayview-road-springdale
Interested?
Contact us for more information


