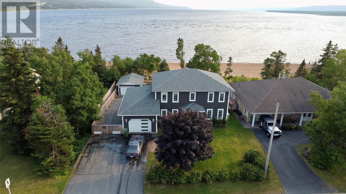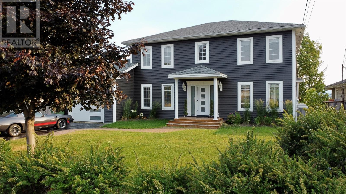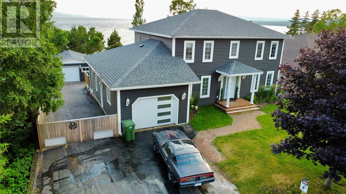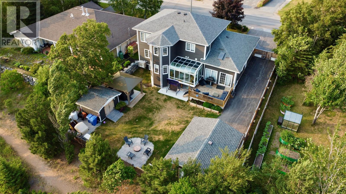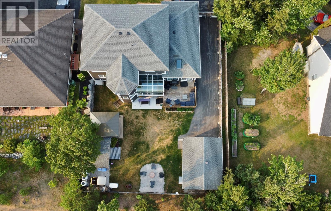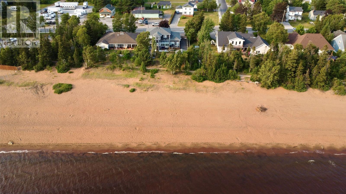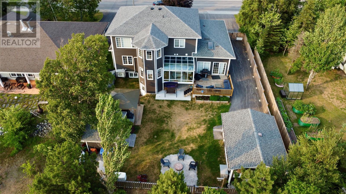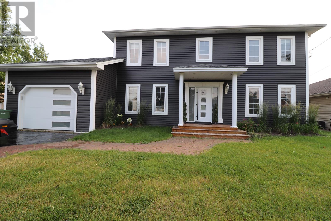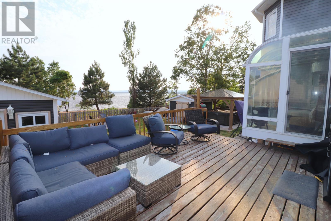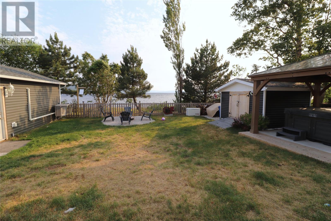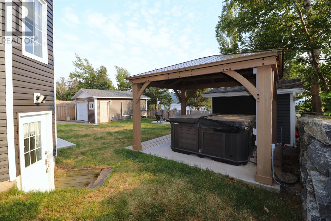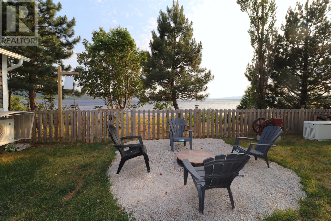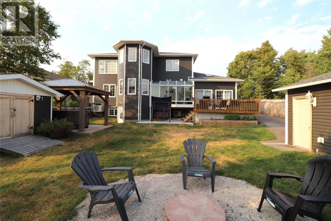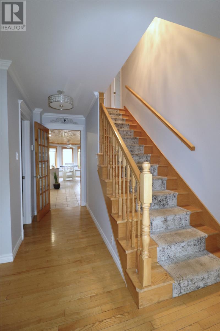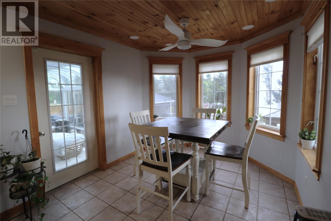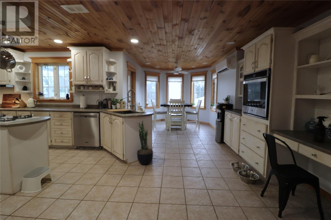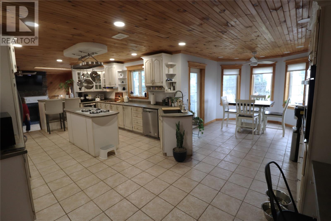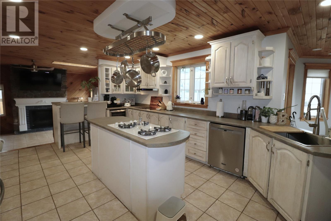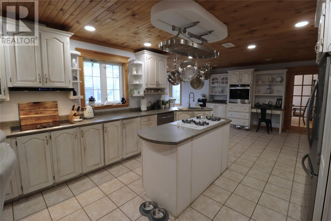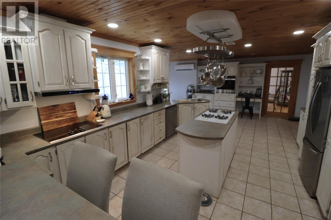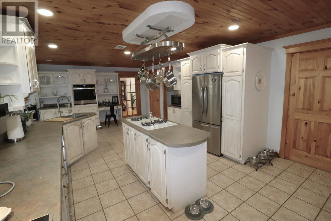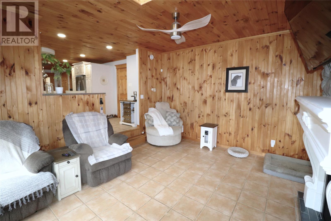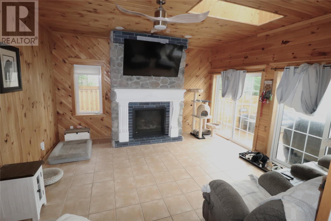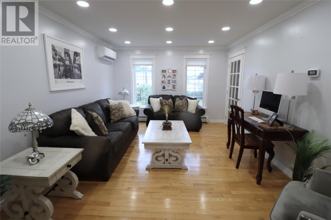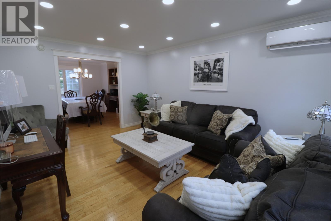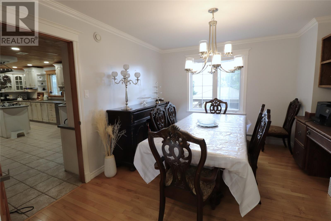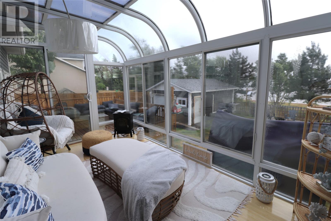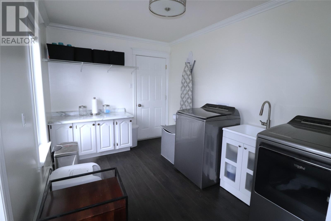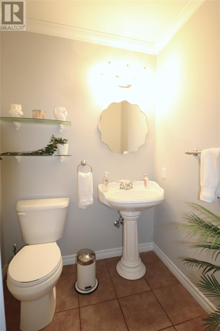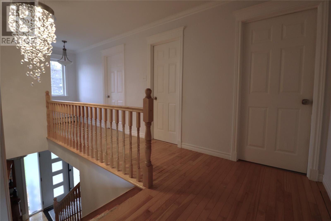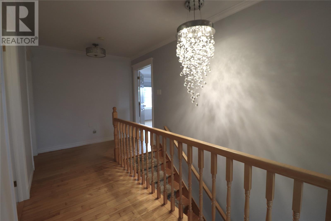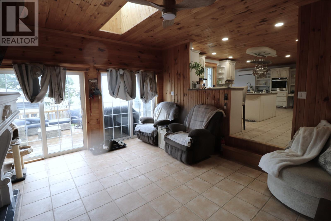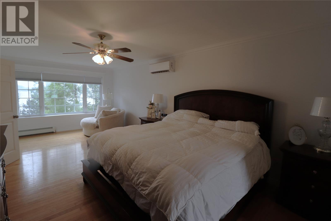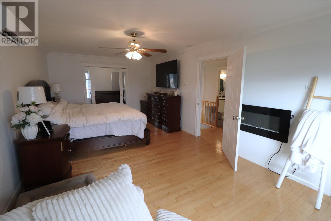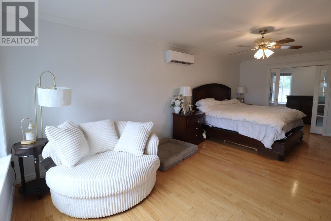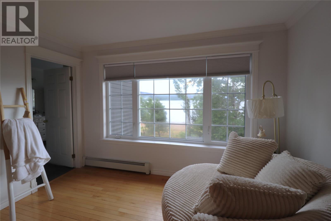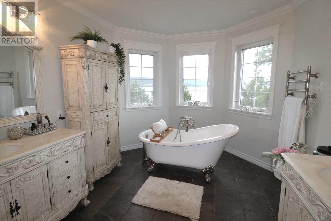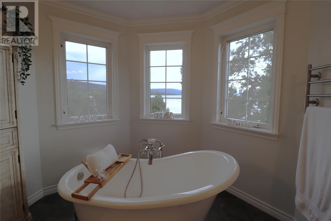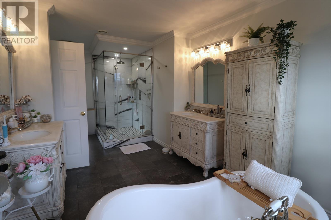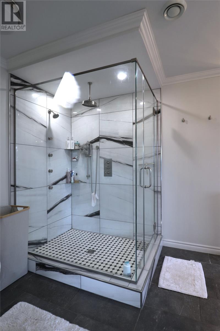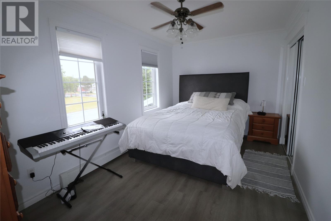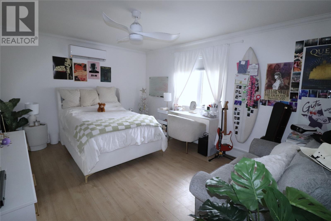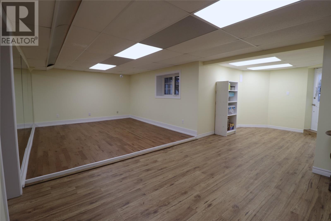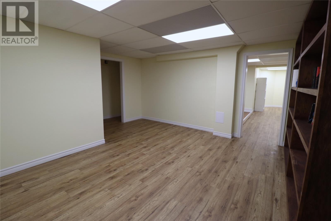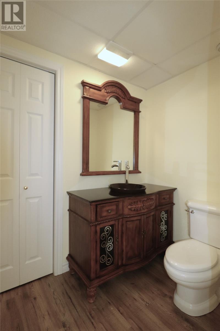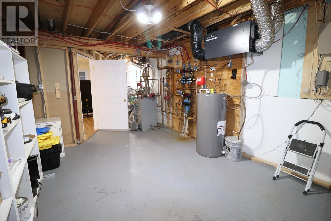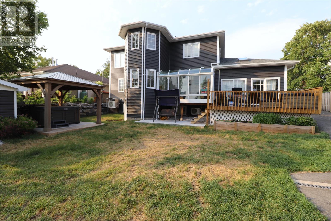3 Bedroom
4 Bathroom
3465 sqft
2 Level
Fireplace
Air Exchanger
Heat Pump, Radiant Heat, Floor Heat, Mini-Split
Landscaped
$689,000
Welcome to your dream home on the shores of Deer Lake! This stunning 2-story waterfront property offers panoramic lake views, incredible sunsets, and endless summer days—all from the comfort of your own backyard. Situated on a 75 x 120 ft lot, this home seamlessly blends comfort, luxury, and natural beauty. Inside, you’ll find 3 spacious bedrooms, including a generous primary suite (approx. 12x22) featuring a walk-in closet and a private ensuite. The home boasts 2 full bathrooms and 2-1/2 bathrooms, ensuring ample space for family and guests. The sunken family room (approx. 15x15) is warm and inviting with 9-foot ceilings and a brand-new propane fireplace. The large kitchen offers plenty of counter space and storage, and is complimented by a separate formal dining room and a cozy breakfast nook. Step into the glassed-in sunroom (8x13) for year-round relaxation, or head out to the 14x16 patio deck to enjoy lakefront living at its best. Recent Upgrades (Past 3 Years) •5 new heat pumps for efficient year-round comfort •Generac backup power system for peace of mind •New shingles, siding, eavestroughs, and garage doors •80% upgraded to LED lighting •2 beautifully updated bathrooms •Saltwater hot tub under a covered gazebo •12x12 storage shed with new siding and roof •New propane fireplace in the family room •New appliances, added insulation, and custom blinds •Concrete walkway, fenced yard, and fully landscaped grounds •New basement flooring and updated mudroom •Attached garage with new siding, shingles, and a heat pump Whether you’re sipping morning coffee in the sunroom, entertaining on the deck, or soaking in the hot tub under the stars, this home delivers the ultimate lakefront lifestyle. (id:51189)
Property Details
|
MLS® Number
|
1287794 |
|
Property Type
|
Single Family |
|
AmenitiesNearBy
|
Recreation |
|
EquipmentType
|
Propane Tank |
|
RentalEquipmentType
|
Propane Tank |
|
StorageType
|
Storage Shed |
|
Structure
|
Sundeck |
Building
|
BathroomTotal
|
4 |
|
BedroomsAboveGround
|
3 |
|
BedroomsTotal
|
3 |
|
Appliances
|
Central Vacuum, Dishwasher, Refrigerator, Microwave, Washer, Dryer |
|
ArchitecturalStyle
|
2 Level |
|
ConstructedDate
|
2000 |
|
ConstructionStyleAttachment
|
Detached |
|
CoolingType
|
Air Exchanger |
|
ExteriorFinish
|
Vinyl Siding |
|
FireplaceFuel
|
Propane |
|
FireplacePresent
|
Yes |
|
FireplaceType
|
Insert |
|
Fixture
|
Drapes/window Coverings |
|
FlooringType
|
Ceramic Tile |
|
FoundationType
|
Concrete |
|
HalfBathTotal
|
2 |
|
HeatingType
|
Heat Pump, Radiant Heat, Floor Heat, Mini-split |
|
StoriesTotal
|
2 |
|
SizeInterior
|
3465 Sqft |
|
Type
|
House |
|
UtilityWater
|
Municipal Water |
Parking
|
Attached Garage
|
|
|
Detached Garage
|
|
Land
|
AccessType
|
Water Access, Year-round Access |
|
Acreage
|
No |
|
LandAmenities
|
Recreation |
|
LandscapeFeatures
|
Landscaped |
|
Sewer
|
Municipal Sewage System |
|
SizeIrregular
|
75 X 120 Approx See Survey |
|
SizeTotalText
|
75 X 120 Approx See Survey|under 1/2 Acre |
|
ZoningDescription
|
Residential |
Rooms
| Level |
Type |
Length |
Width |
Dimensions |
|
Second Level |
Bedroom |
|
|
8.11 x 15.0 |
|
Second Level |
Bath (# Pieces 1-6) |
|
|
4pc 7.3 x 8.9 |
|
Second Level |
Ensuite |
|
|
9.4 x 16.4 |
|
Second Level |
Primary Bedroom |
|
|
11.10 x 22.2 |
|
Second Level |
Other |
|
|
WIC 4.9 x 5.7 |
|
Second Level |
Bedroom |
|
|
12.0 x 15.0 |
|
Lower Level |
Utility Room |
|
|
11.2 x 27.9 |
|
Lower Level |
Family Room |
|
|
12.2 x 30.0 |
|
Lower Level |
Bath (# Pieces 1-6) |
|
|
1/2 4.7 x 6.3 |
|
Lower Level |
Not Known |
|
|
14.8 x 15.5 |
|
Main Level |
Dining Room |
|
|
10.6 x 13.2 |
|
Main Level |
Not Known |
|
|
8.0 x 13.0 |
|
Main Level |
Other |
|
|
patio 14 x 16 |
|
Main Level |
Not Known |
|
|
5.4 x 9.11 |
|
Main Level |
Laundry Room |
|
|
8.7 x 14.2 |
|
Main Level |
Living Room |
|
|
11.10 x 15.4 |
|
Main Level |
Not Known |
|
|
15 x 21 |
|
Main Level |
Bath (# Pieces 1-6) |
|
|
1/2 4.9 x 5.4 |
|
Main Level |
Family Room/fireplace |
|
|
14.9 x 15.2 |
|
Main Level |
Dining Nook |
|
|
9.0 x 9.0 |
|
Main Level |
Kitchen |
|
|
13.3 x 24.10 |
|
Main Level |
Foyer |
|
|
4.4 x 9.0 |
|
Other |
Not Known |
|
|
Shed 12 x 12 |
https://www.realtor.ca/real-estate/28631399/133-nicholsville-road-deer-lake
