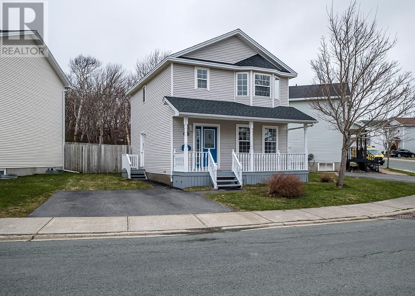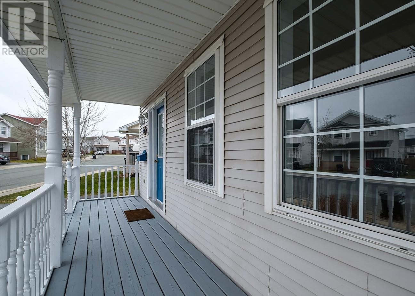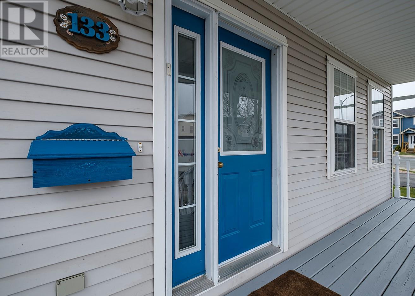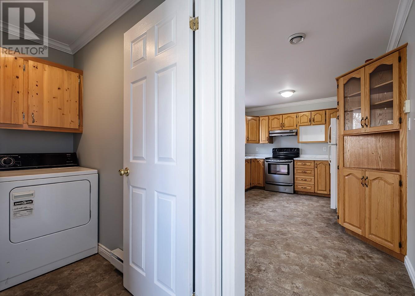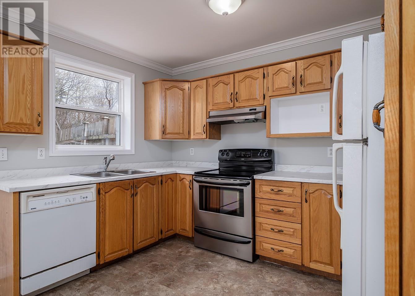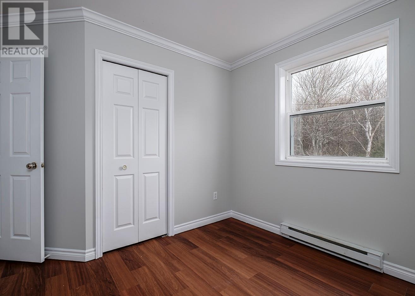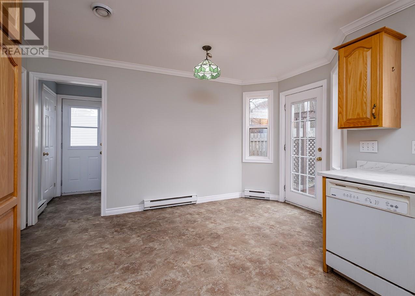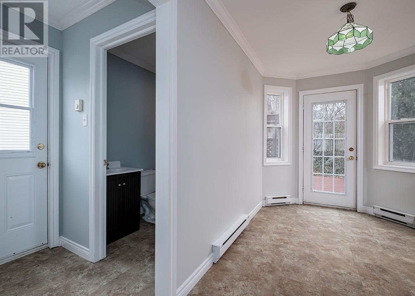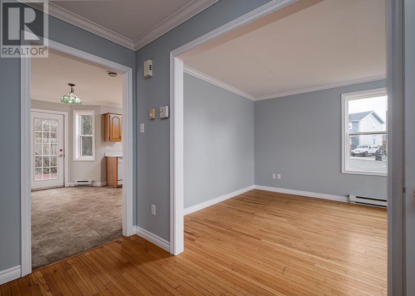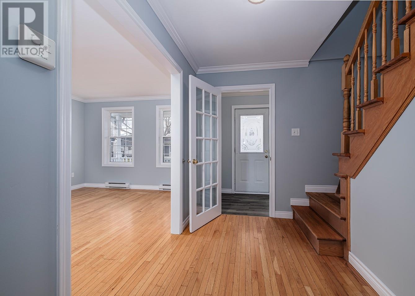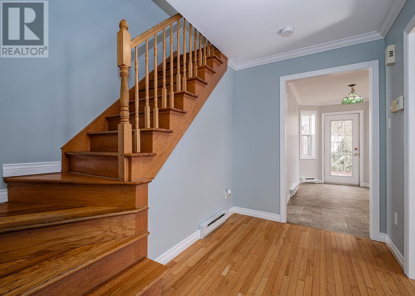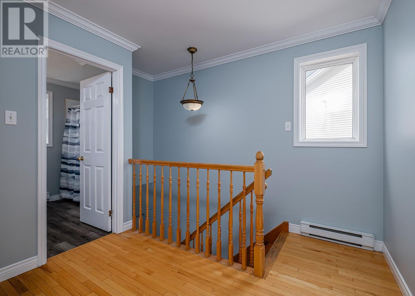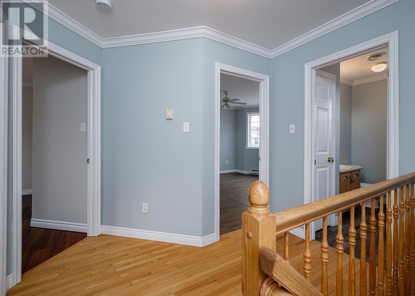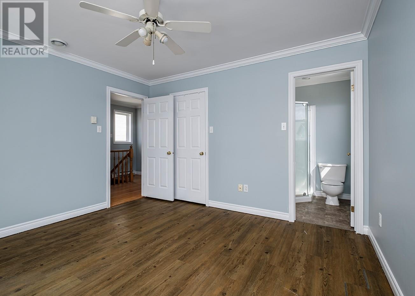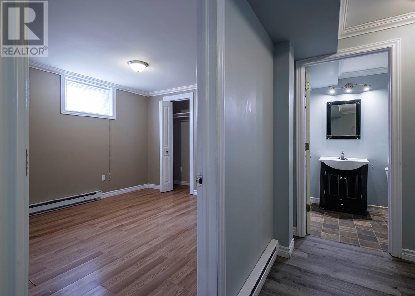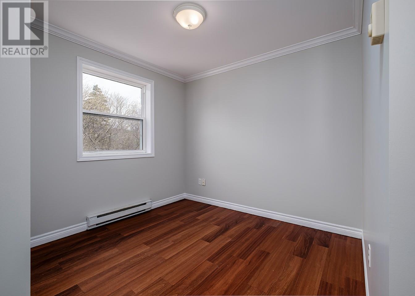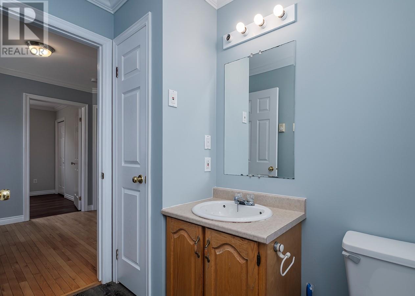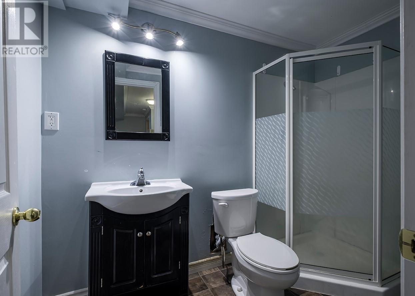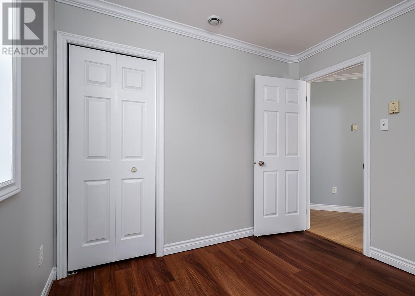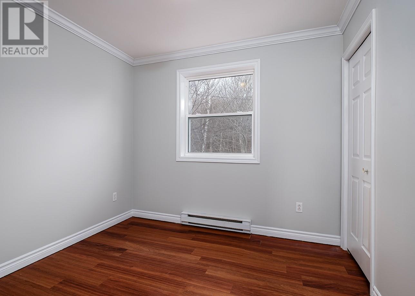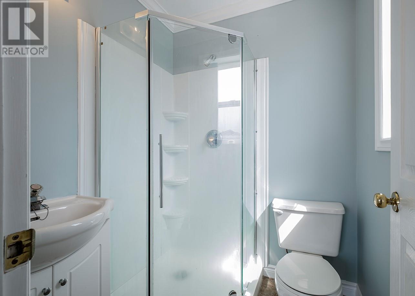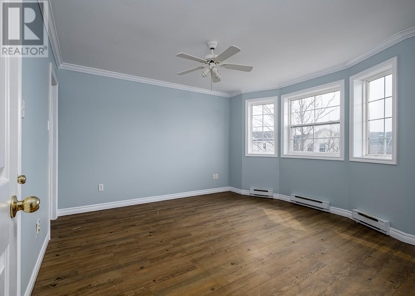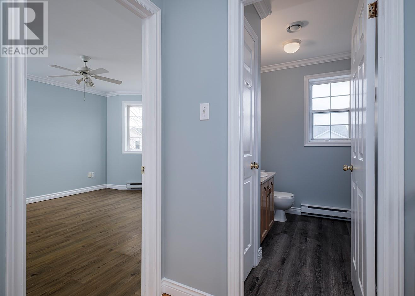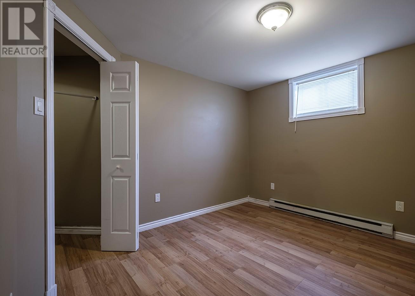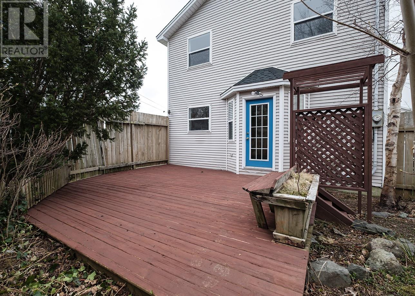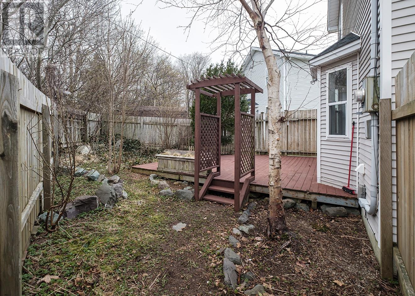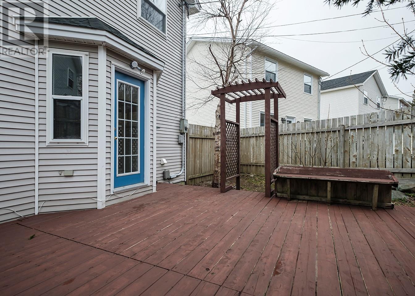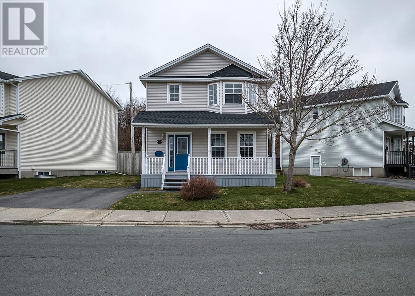133 Moss Heather Drive St. John's, Newfoundland & Labrador A1B 4R9
$319,900
Beautiful detached 2 storey home with hardwood floors on hallway, living room, stairs & upper level. Sit on your front covered porch and enjoy your morning coffee. Large oak eat-in kitchen with bay window overlooking the rear yard and patio area. As an added bonus there is a main floor laundry & 1/2 bath. The basement has 2 bedrooms & a full bath plus storage. Upstairs you will find the primary bedroom with ensuite & walk-in closet. The main bath has a whirlpool tub. Rear yard has pressure treated fence & patio deck and pressure treated arbour. A beautiful property backing on a wooded lot. Total of 5 bedrooms & 4 baths. Roof re shingled April of 2023. This is a great location behind the Avalon Mall and would make an excellent investment property or starter home. NO CONVEYANCE OF ANY WRITTEN SIGNED OFFERS prior to 5 pm on the 26th of April 2025. All offers are to remain open until 10 pm on the 26th of April 2025. (id:51189)
Property Details
| MLS® Number | 1283933 |
| Property Type | Single Family |
| AmenitiesNearBy | Shopping |
Building
| BathroomTotal | 4 |
| BedroomsAboveGround | 3 |
| BedroomsBelowGround | 2 |
| BedroomsTotal | 5 |
| Appliances | Dishwasher |
| ArchitecturalStyle | 2 Level |
| ConstructedDate | 1998 |
| ConstructionStyleAttachment | Detached |
| ExteriorFinish | Vinyl Siding |
| FlooringType | Laminate, Mixed Flooring |
| FoundationType | Poured Concrete |
| HalfBathTotal | 1 |
| HeatingFuel | Electric |
| HeatingType | Baseboard Heaters |
| StoriesTotal | 2 |
| SizeInterior | 1870 Sqft |
| Type | House |
| UtilityWater | Municipal Water |
Land
| Acreage | No |
| LandAmenities | Shopping |
| LandscapeFeatures | Landscaped |
| Sewer | Municipal Sewage System |
| SizeIrregular | 74 X 75 X 14 X 82 |
| SizeTotalText | 74 X 75 X 14 X 82|4,051 - 7,250 Sqft |
| ZoningDescription | Residential |
Rooms
| Level | Type | Length | Width | Dimensions |
|---|---|---|---|---|
| Second Level | Bedroom | 9'3 x 9'4 | ||
| Second Level | Bedroom | 9'3 x 9 | ||
| Second Level | Ensuite | B3 | ||
| Second Level | Bath (# Pieces 1-6) | B4 | ||
| Second Level | Primary Bedroom | 12' 4 x 13 | ||
| Basement | Bath (# Pieces 1-6) | B3 | ||
| Basement | Bedroom | 10.4x14.6 | ||
| Basement | Bedroom | 10.4x11.6 | ||
| Basement | Utility Room | tbv | ||
| Main Level | Laundry Room | tbv | ||
| Main Level | Bath (# Pieces 1-6) | B2 | ||
| Main Level | Living Room | 11'4 x 15'3 | ||
| Main Level | Eating Area | 7.6x13.6 | ||
| Main Level | Kitchen | 8x12 | ||
| Main Level | Porch | 4 x 5' 4 |
https://www.realtor.ca/real-estate/28197189/133-moss-heather-drive-st-johns
Interested?
Contact us for more information
