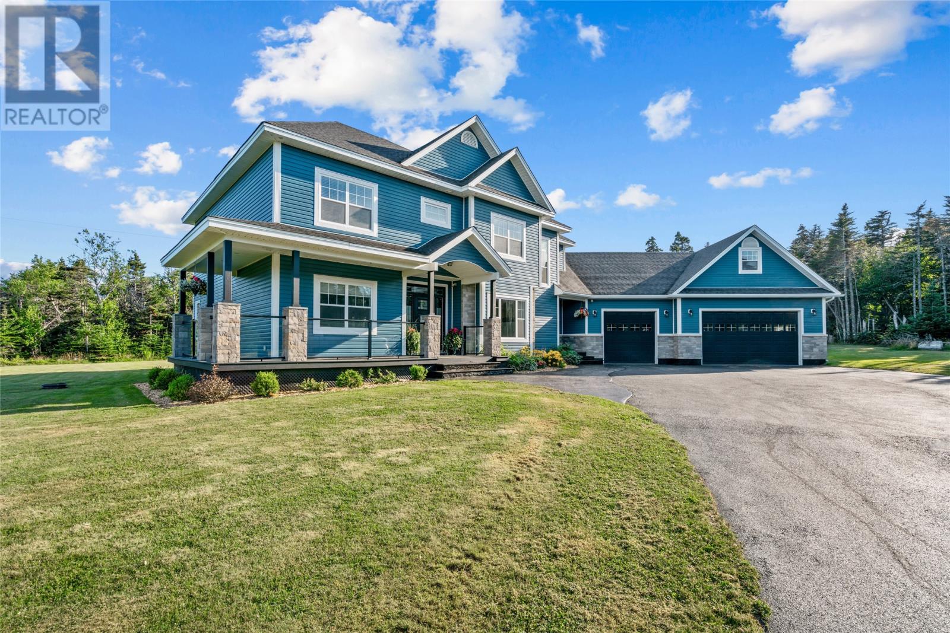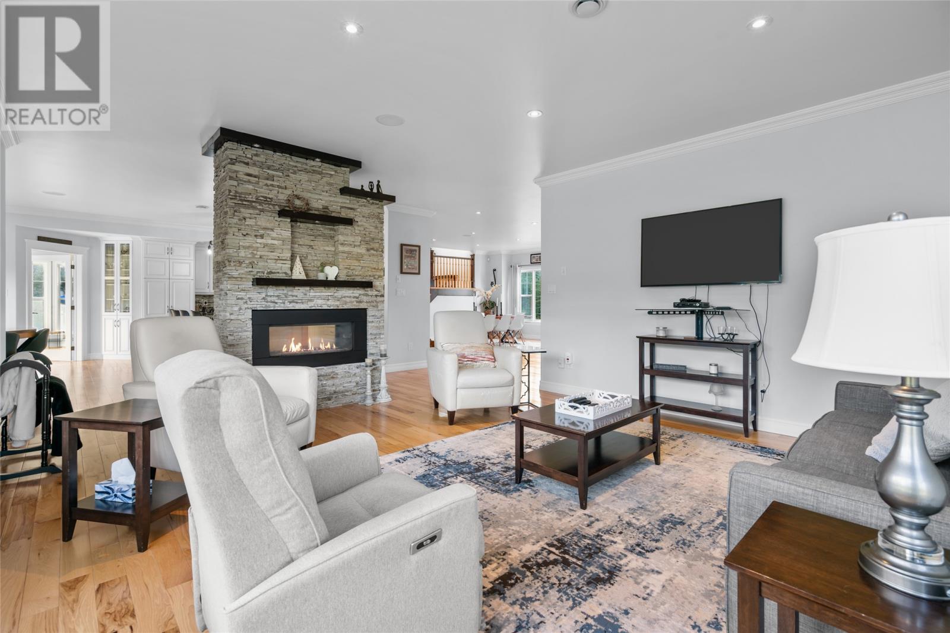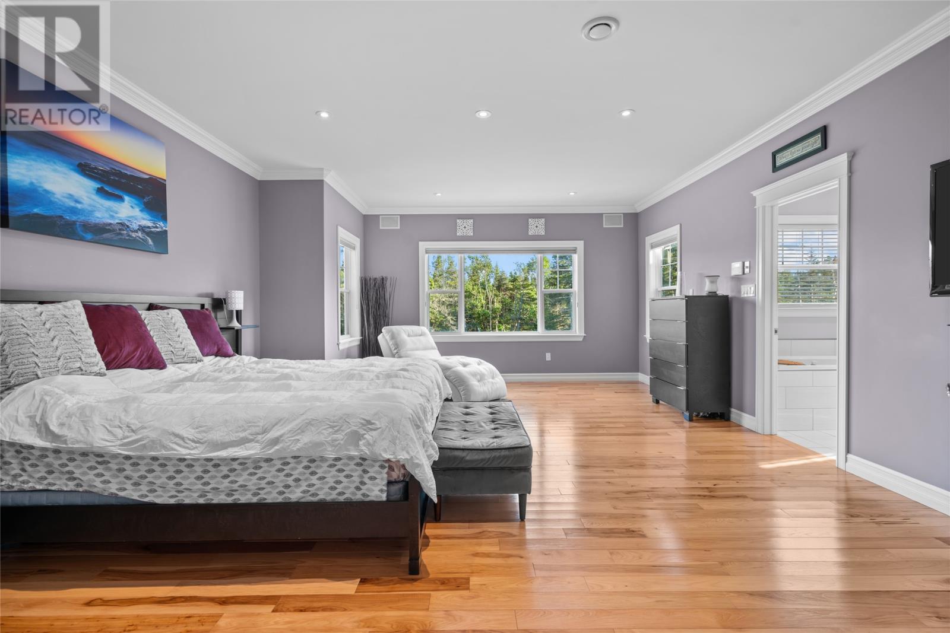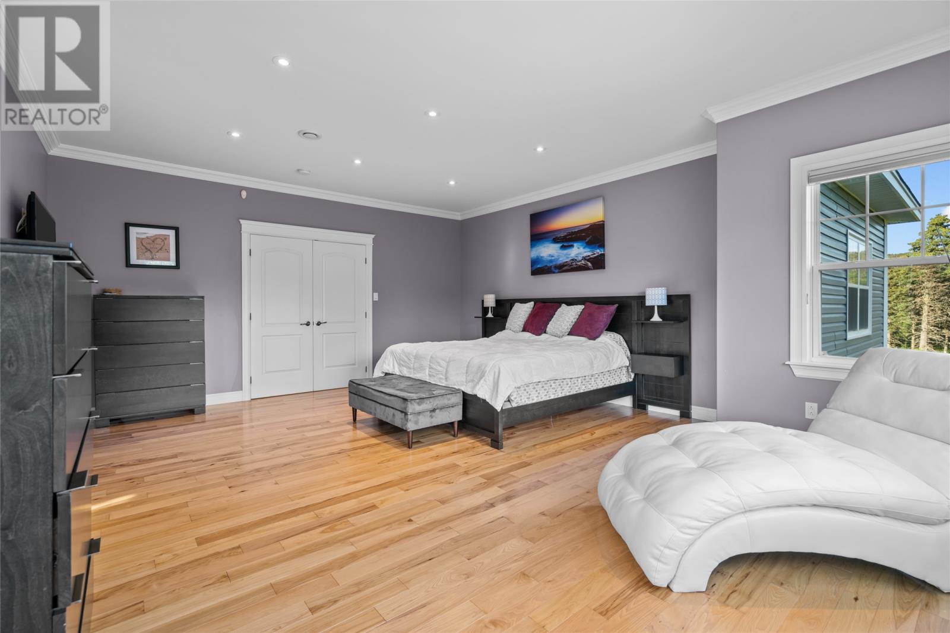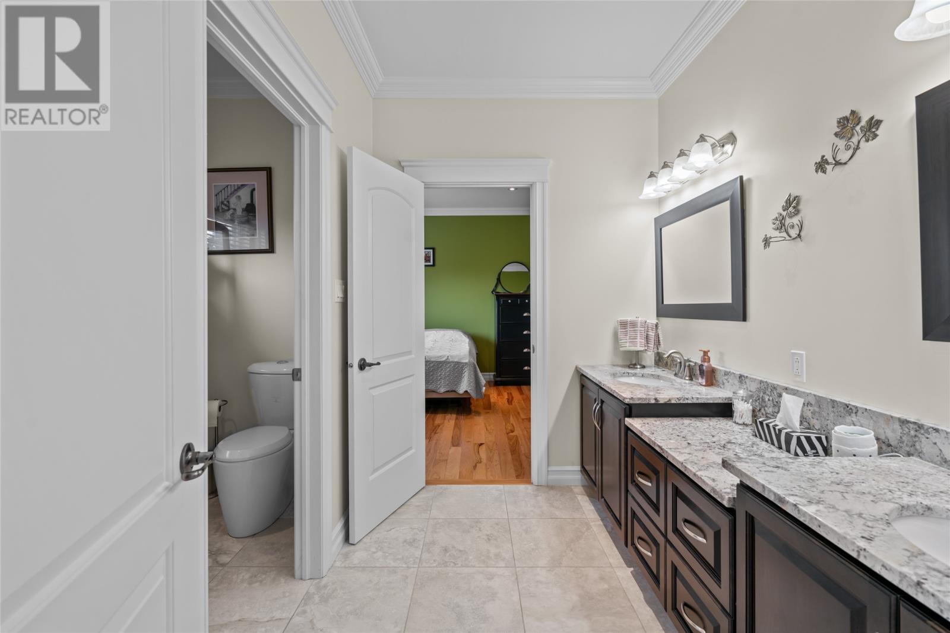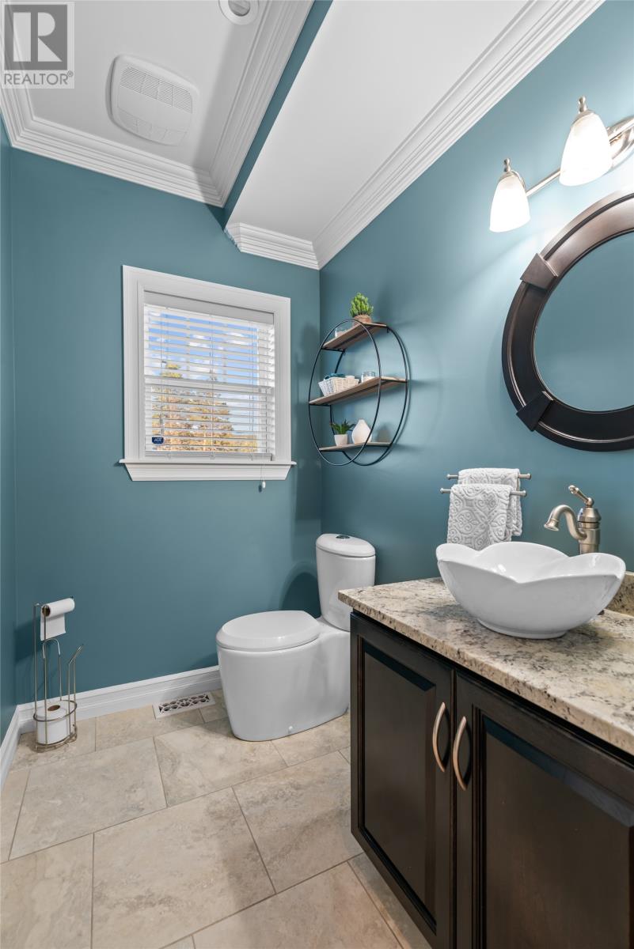133 Lower Road Outer Cove, Newfoundland & Labrador A1K 4B7
$1,250,000
Situated off Logy Bay Road in Outer Cove - just off Lower Road and hidden behind the trees at the end of a private drive you'll find this 'mint condition' custom-designed, spacious and modern 4 bedroom, 4 bathroom 2 story sitting on a 3.4 acre lot. The perfect property for any luxury buyer looking for privacy, space and elegance - all within close proximity to the City. Beautiful kitchen with granite countertops, a main floor den/sunroom and the family room has a double sided propane fireplace with a Bell Island stone mantle and recessed lighting. 4 bedrooms on the second level and a bonus room above the attached triple garage. The lower level has a large rec room with wet bar, gym and ample storage. Hardwood, ceramic and laminate throughout and heating is through a geothermal heat pump, radiant as well as mini-splits. The lot is landscaped in the immediate area around the dwelling and tons of natural growth provides great privacy. The paved driveway leads to a paved parking area with a stamped concrete pathway and there's a composite rear deck. The detached garage with its own electrical service is also part of this package. Perfect property for any luxury buyer looking for privacy, space and elegance - all within close proximity to the City. (id:51189)
Property Details
| MLS® Number | 1266723 |
| Property Type | Single Family |
| EquipmentType | None |
| RentalEquipmentType | None |
Building
| BathroomTotal | 5 |
| BedroomsAboveGround | 4 |
| BedroomsTotal | 4 |
| Appliances | Alarm System, Dishwasher, Refrigerator, Stove, Washer, Whirlpool, Dryer |
| ArchitecturalStyle | 2 Level |
| ConstructedDate | 2013 |
| ConstructionStyleAttachment | Detached |
| ExteriorFinish | Vinyl Siding |
| FireplaceFuel | Propane |
| FireplacePresent | Yes |
| FireplaceType | Insert |
| Fixture | Drapes/window Coverings |
| FlooringType | Ceramic Tile, Hardwood, Laminate |
| FoundationType | Poured Concrete |
| HalfBathTotal | 2 |
| HeatingType | Radiant Heat |
| StoriesTotal | 2 |
| SizeInterior | 5610 Sqft |
| Type | House |
| UtilityWater | Drilled Well |
Parking
| Attached Garage | |
| Garage | 3 |
Land
| AccessType | Rail Access, Right-of-way, Year-round Access |
| Acreage | No |
| LandscapeFeatures | Landscaped |
| Sewer | Septic Tank |
| SizeIrregular | (3 1/4 Acres +- |
| SizeTotalText | (3 1/4 Acres +-|32,670 - 43,559 Sqft (3/4 - 1 Ac) |
| ZoningDescription | Res |
Rooms
| Level | Type | Length | Width | Dimensions |
|---|---|---|---|---|
| Second Level | Laundry Room | . | ||
| Second Level | Bath (# Pieces 1-6) | 5 piece | ||
| Second Level | Bedroom | 12 x 15.8 | ||
| Second Level | Bedroom | 14.4 x 12.6 | ||
| Second Level | Ensuite | 4 piece | ||
| Second Level | Bedroom | 14.4 x 13.6 | ||
| Second Level | Ensuite | 5 piece | ||
| Second Level | Primary Bedroom | 20.5 x 16.6 | ||
| Basement | Other | 23.6 x 16.5 | ||
| Basement | Bath (# Pieces 1-6) | 2 piece | ||
| Basement | Utility Room | . | ||
| Basement | Recreation Room | 21.7 x 15.5 | ||
| Basement | Games Room | 12.5 x 16.1 | ||
| Main Level | Not Known | . | ||
| Main Level | Mud Room | . | ||
| Main Level | Bath (# Pieces 1-6) | 2 piece | ||
| Main Level | Family Room/fireplace | 14.7 x 13.8 | ||
| Main Level | Eating Area | 14.2 x 6.2 | ||
| Main Level | Kitchen | 21 x 15.7 | ||
| Main Level | Living Room/dining Room | 16.5 x 16.2 | ||
| Main Level | Den | 11.7 x 12.6 | ||
| Main Level | Dining Room | 18.6 x 12.2 | ||
| Main Level | Foyer | 8.1 x 18.8 | ||
| Other | Not Known | . |
https://www.realtor.ca/real-estate/27061321/133-lower-road-outer-cove
Interested?
Contact us for more information
