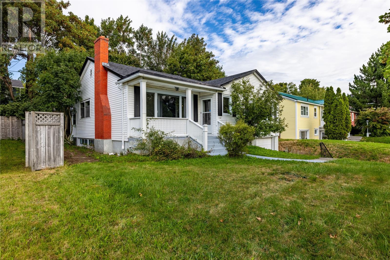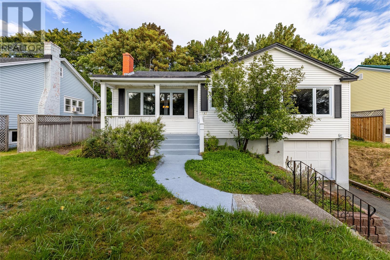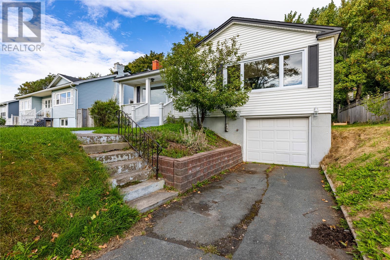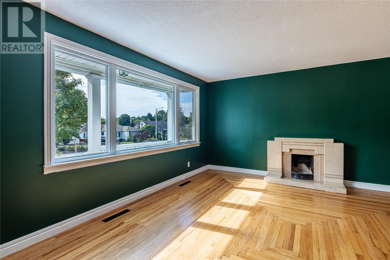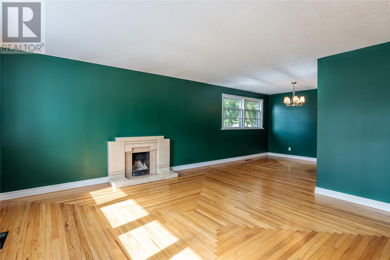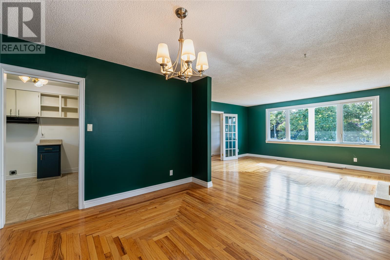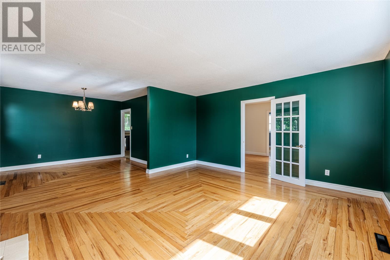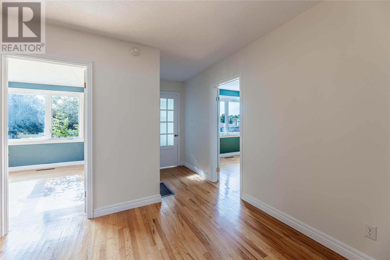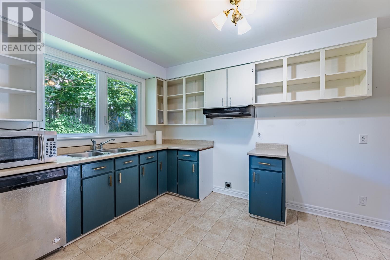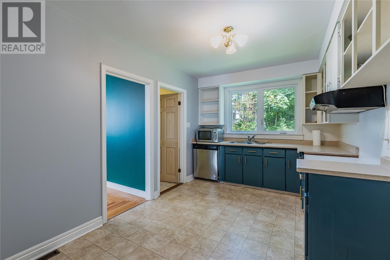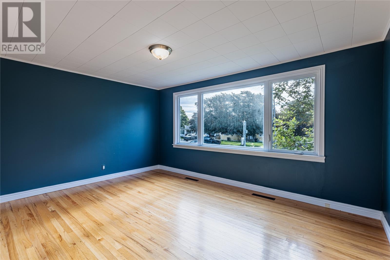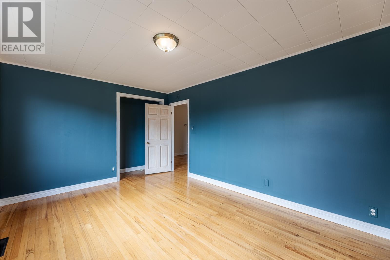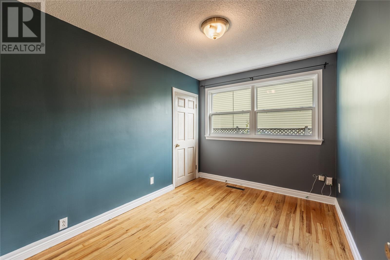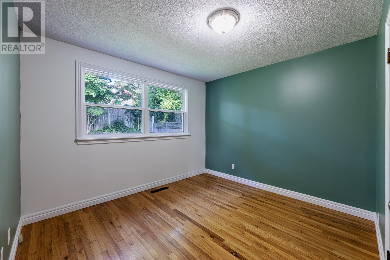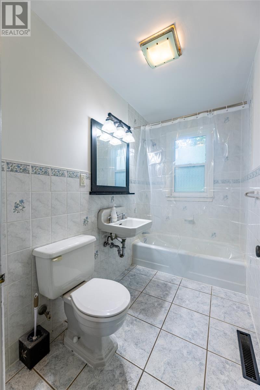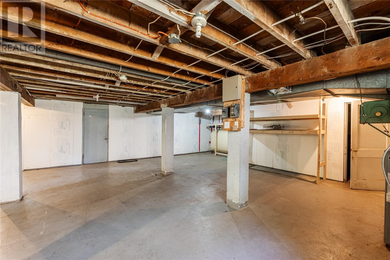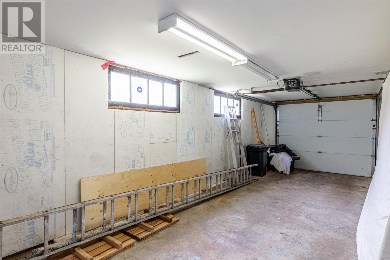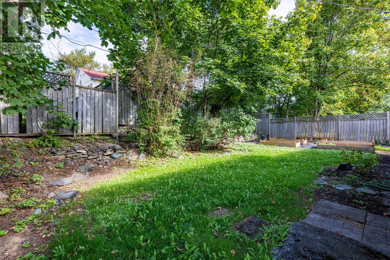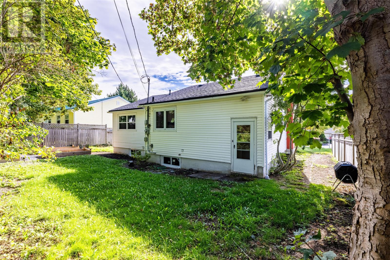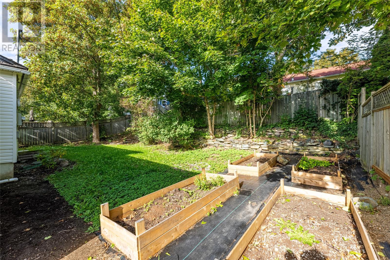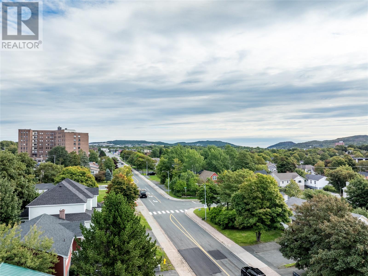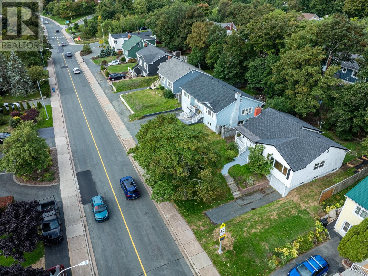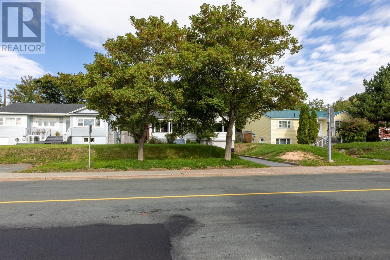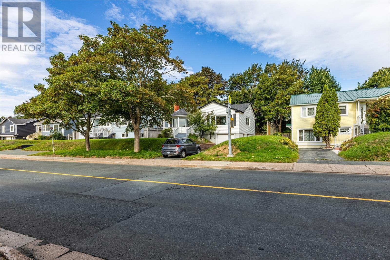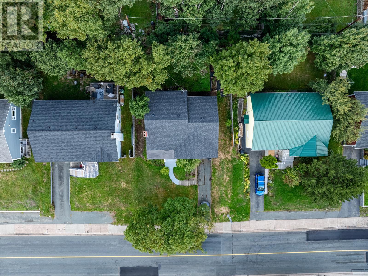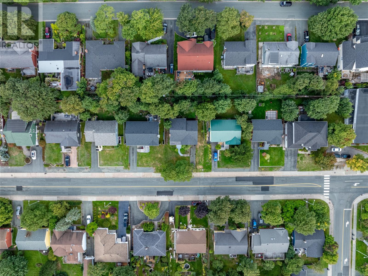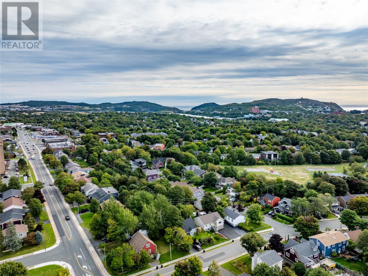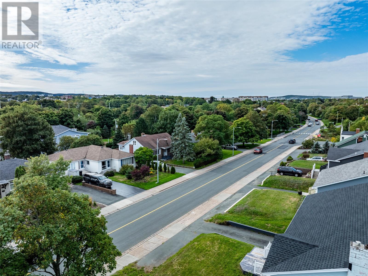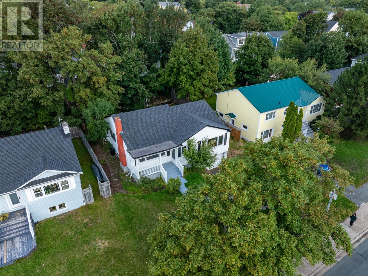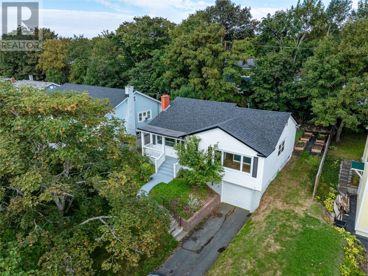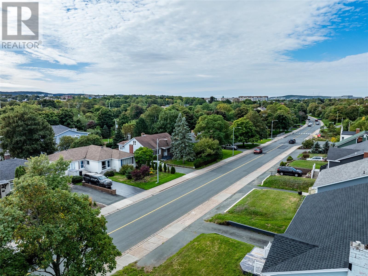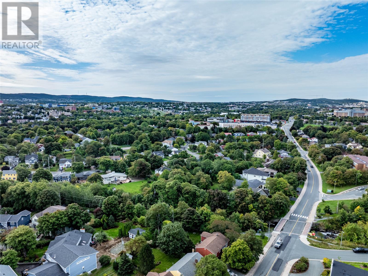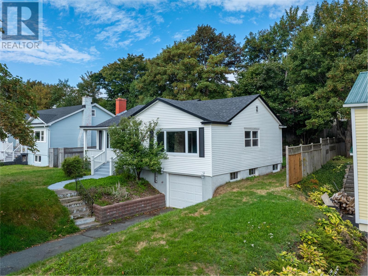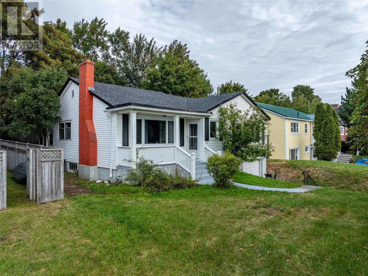132 Elizabeth Avenue St. John's, Newfoundland & Labrador A1B 1S3
$319,000
This very well-maintained 1,315 sq. ft. bungalow, built in the late 1950s, is located in the heart of the highly sought-after Churchill Square area. Set back from the road on a large lot with sixty feet of frontage, the property boasts beautiful grounds with many mature trees — including an apple tree — and four planters, perfect for gardeners. Bright and inviting, the home offers three main-level bedrooms and a warm, welcoming feel throughout. Upgrades over the years include three new windows (August 2025), fresh paint, roof shingles (2016), and an oil tank (2013), plus more. The undeveloped basement with built-in garage provides excellent development potential. Enjoy all the amenities of the Churchill Square neighborhood — footsteps from shopping and dining, Rennie’s River walking trails, and all levels of schools, including Rennie’s River Elementary and Memorial University. Don’t miss the chance to make this home your own — reach out today! As per the attached Seller’s Direction, no offers will be conveyed prior to 5:00 PM on Monday, September 22nd. All offers must remain open until 10:00 PM the same day. (id:51189)
Open House
This property has open houses!
2:00 pm
Ends at:4:00 pm
Property Details
| MLS® Number | 1290590 |
| Property Type | Single Family |
| AmenitiesNearBy | Recreation, Shopping |
| Structure | Sundeck |
Building
| BathroomTotal | 1 |
| BedroomsAboveGround | 3 |
| BedroomsTotal | 3 |
| Appliances | Dishwasher, Refrigerator, Microwave, Washer, Dryer |
| ArchitecturalStyle | Bungalow |
| ConstructedDate | 1958 |
| ConstructionStyleAttachment | Detached |
| ExteriorFinish | Vinyl Siding |
| FireplacePresent | Yes |
| FlooringType | Ceramic Tile, Hardwood, Other |
| FoundationType | Poured Concrete, Wood |
| HeatingFuel | Oil |
| HeatingType | Forced Air |
| StoriesTotal | 1 |
| SizeInterior | 1315 Sqft |
| Type | House |
| UtilityWater | Municipal Water |
Parking
| Garage | 1 |
Land
| Acreage | No |
| FenceType | Partially Fenced |
| LandAmenities | Recreation, Shopping |
| LandscapeFeatures | Landscaped |
| Sewer | Municipal Sewage System |
| SizeIrregular | 60 X 100 |
| SizeTotalText | 60 X 100|4,051 - 7,250 Sqft |
| ZoningDescription | R1 |
Rooms
| Level | Type | Length | Width | Dimensions |
|---|---|---|---|---|
| Main Level | Foyer | 10 X 10 | ||
| Main Level | Bath (# Pieces 1-6) | 8.75 X 4.75 | ||
| Main Level | Bedroom | 15 X 10.75 | ||
| Main Level | Bedroom | 10.5 X 8.5 | ||
| Main Level | Bedroom | 11 X 10 | ||
| Main Level | Porch | 5 X 5 | ||
| Main Level | Kitchen | 16.25 X 9 | ||
| Main Level | Dining Room | 10.25 X 11.25 | ||
| Main Level | Living Room | 14.5 X 15.75 |
https://www.realtor.ca/real-estate/28880318/132-elizabeth-avenue-st-johns
Interested?
Contact us for more information
