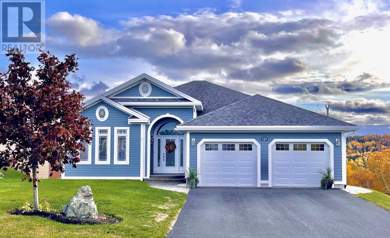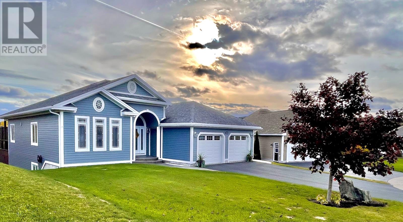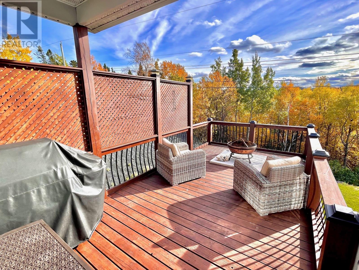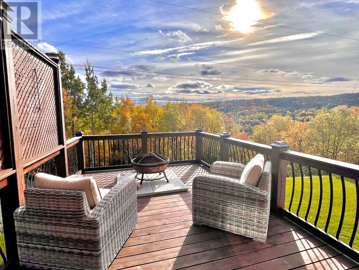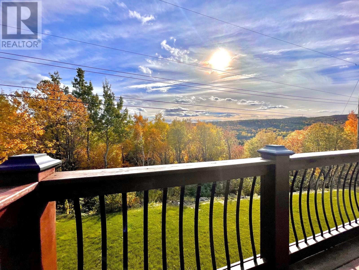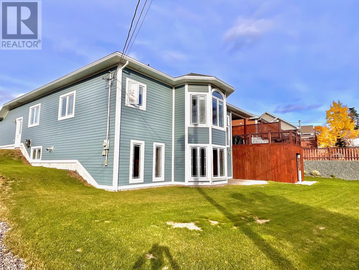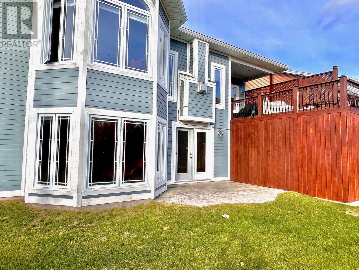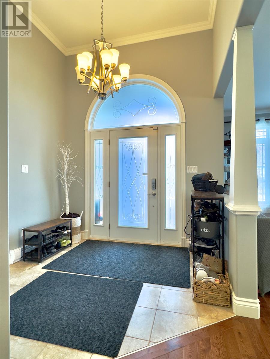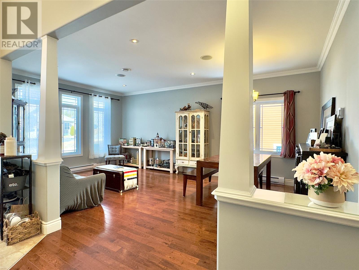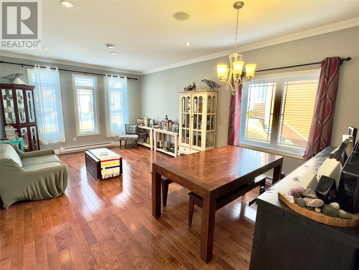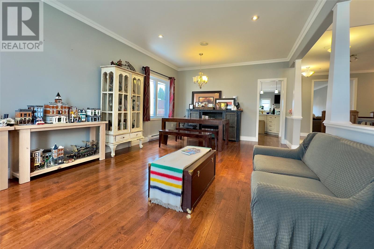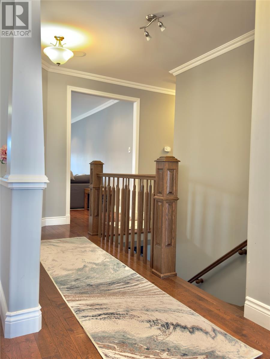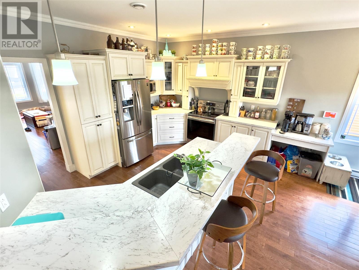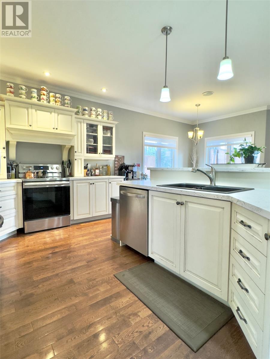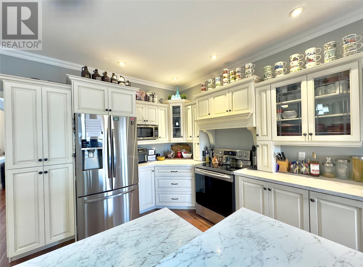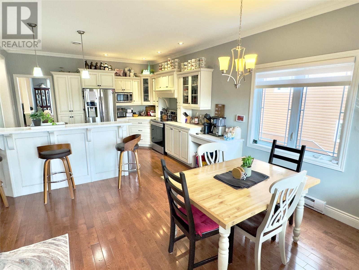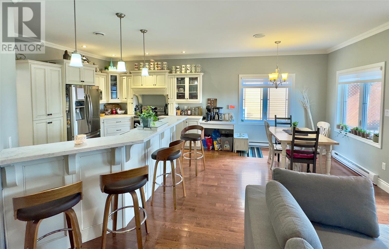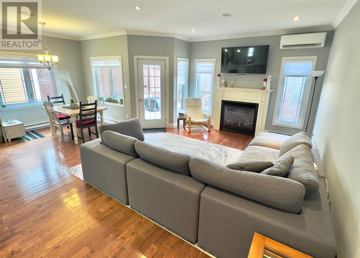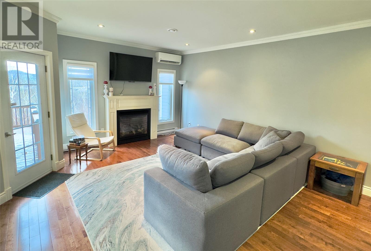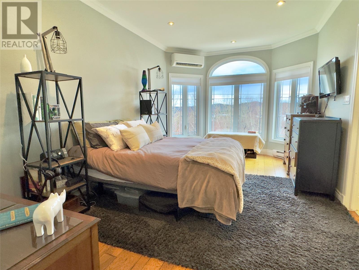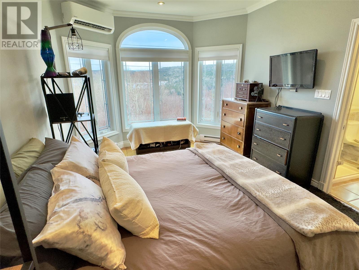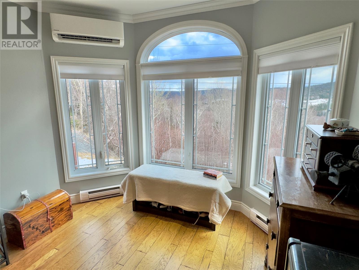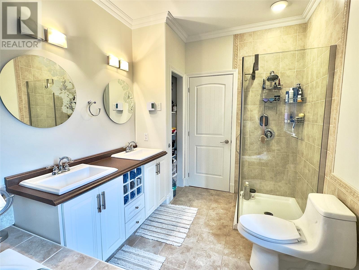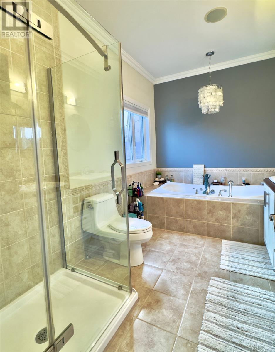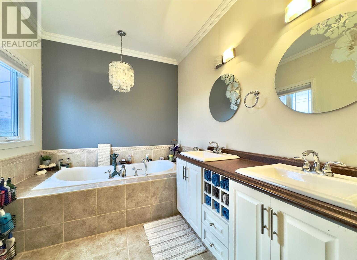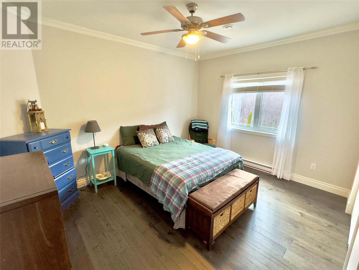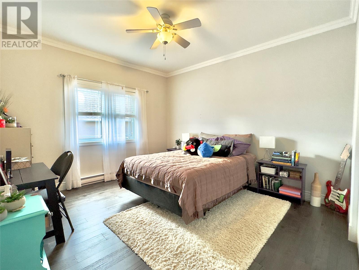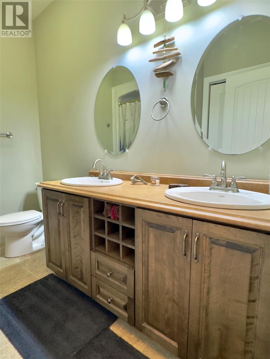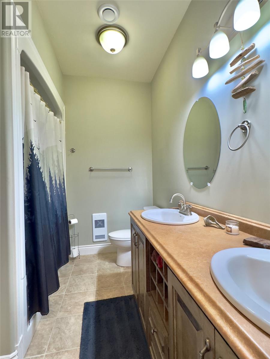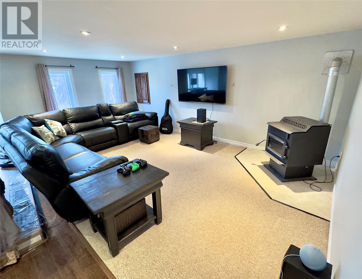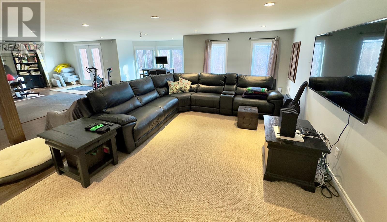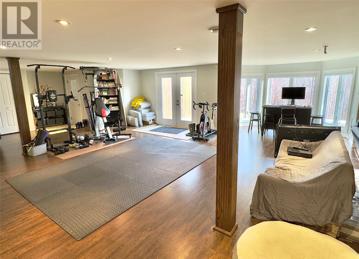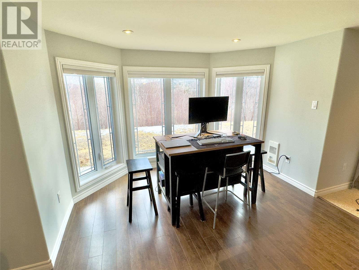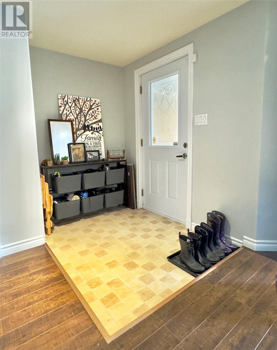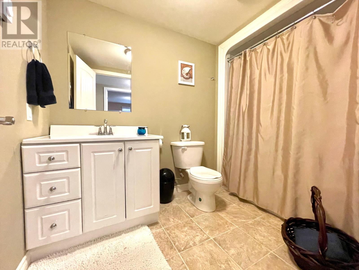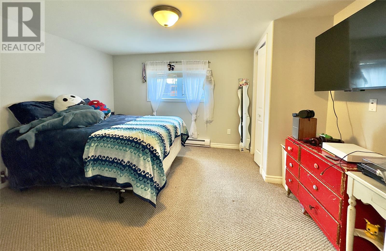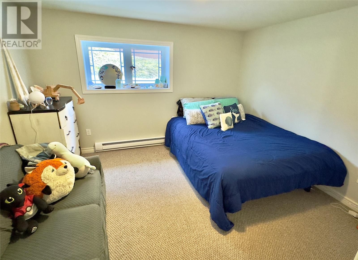5 Bedroom
3 Bathroom
4090 sqft
Bungalow
Fireplace
Air Exchanger
Baseboard Heaters, Other, Mini-Split
Landscaped
$487,500
SPACIOUS EXECUTIVE STYLE HOME! Located in a highly sought-after area of Clarenville and just a few minutes’ walk to Clarenville High & Middle Schools, soccer field, stadium, and next door to all amenities! This home offers a double attached garage & partially covered back deck. The amazing layout leaves you wanting nothing as you enter through the impressive foyer, you will find a living/dining room combo to your left, move further along and you encounter the open concept kitchen, nook & family room with propane fireplace (access to back elevated deck). The kitchen features contemporary white cabinets, stainless steel appliances plus an eat up peninsula. The oversized primary bedroom boasts a great 4-piece ensuite & walk in closet while the remainder of the main floor consists of two other large bedrooms, main bathroom plus laundry/mud room. Do not forget the fully developed walk-out basement with its enormous rec room (fantastic for entertaining - room for pool or ping pong table), wet bar & sitting area (rec room also has a pellet stove). Throughout the remainder of the basement, you will find endless space and options - 2 additional bedrooms, a full bathroom, office (great for working from home), cold storage area and a number of utility/hobby/playrooms. Believe me, when I say this house has everything you would need and should be seen to be appreciated PLUS the bonus of a newly installed mini split system on the main floor! JUST ADDED - VENDOR OFFERS $10,000 DECORATING BONUS ON CLOSING (Can be used for painting, flooring, etc.). (id:51189)
Property Details
|
MLS® Number
|
1282086 |
|
Property Type
|
Single Family |
|
AmenitiesNearBy
|
Recreation, Shopping |
|
EquipmentType
|
Propane Tank |
|
RentalEquipmentType
|
Propane Tank |
Building
|
BathroomTotal
|
3 |
|
BedroomsAboveGround
|
3 |
|
BedroomsBelowGround
|
2 |
|
BedroomsTotal
|
5 |
|
Appliances
|
Dishwasher, Refrigerator, Microwave, Stove, Washer, Dryer |
|
ArchitecturalStyle
|
Bungalow |
|
ConstructedDate
|
2010 |
|
ConstructionStyleAttachment
|
Detached |
|
CoolingType
|
Air Exchanger |
|
FireplaceFuel
|
Propane |
|
FireplacePresent
|
Yes |
|
FireplaceType
|
Insert |
|
FlooringType
|
Hardwood, Laminate, Marble, Carpeted, Ceramic |
|
FoundationType
|
Poured Concrete |
|
HeatingFuel
|
Electric, Propane |
|
HeatingType
|
Baseboard Heaters, Other, Mini-split |
|
StoriesTotal
|
1 |
|
SizeInterior
|
4090 Sqft |
|
Type
|
House |
|
UtilityWater
|
Municipal Water |
Parking
Land
|
AccessType
|
Year-round Access |
|
Acreage
|
No |
|
LandAmenities
|
Recreation, Shopping |
|
LandscapeFeatures
|
Landscaped |
|
Sewer
|
Municipal Sewage System |
|
SizeIrregular
|
9,844 Sq Feet |
|
SizeTotalText
|
9,844 Sq Feet|under 1/2 Acre |
|
ZoningDescription
|
Res |
Rooms
| Level |
Type |
Length |
Width |
Dimensions |
|
Basement |
Fruit Cellar |
|
|
4.6 X 8.5 |
|
Basement |
Utility Room |
|
|
9.6 X 5.5 |
|
Basement |
Utility Room |
|
|
11 X 12 |
|
Basement |
Bedroom |
|
|
11.10 X 11.10 |
|
Basement |
Recreation Room |
|
|
6 X 10.9 |
|
Basement |
Recreation Room |
|
|
32 X 19.10 |
|
Basement |
Porch |
|
|
6.6 X 5 |
|
Basement |
Office |
|
|
11.11 X 7.9 |
|
Basement |
Bedroom |
|
|
11.6 X 13.6 |
|
Basement |
Bath (# Pieces 1-6) |
|
|
5.8 X 9 |
|
Main Level |
Not Known |
|
|
20 X 25 |
|
Main Level |
Bath (# Pieces 1-6) |
|
|
8 X 7 |
|
Main Level |
Bedroom |
|
|
12 X 14 |
|
Main Level |
Bedroom |
|
|
11.5 X 15 |
|
Main Level |
Ensuite |
|
|
8.8 X 13.6 |
|
Main Level |
Primary Bedroom |
|
|
18 X 11 |
|
Main Level |
Mud Room |
|
|
6 X 10.2 |
|
Main Level |
Family Room |
|
|
19.7 X 12 |
|
Main Level |
Dining Nook |
|
|
11.5 X 10.6 |
|
Main Level |
Kitchen |
|
|
10.4 x 13 |
|
Main Level |
Living Room/dining Room |
|
|
21 X 13 |
|
Main Level |
Foyer |
|
|
6 X 8 |
https://www.realtor.ca/real-estate/28002200/131-terra-nova-drive-clarenville
