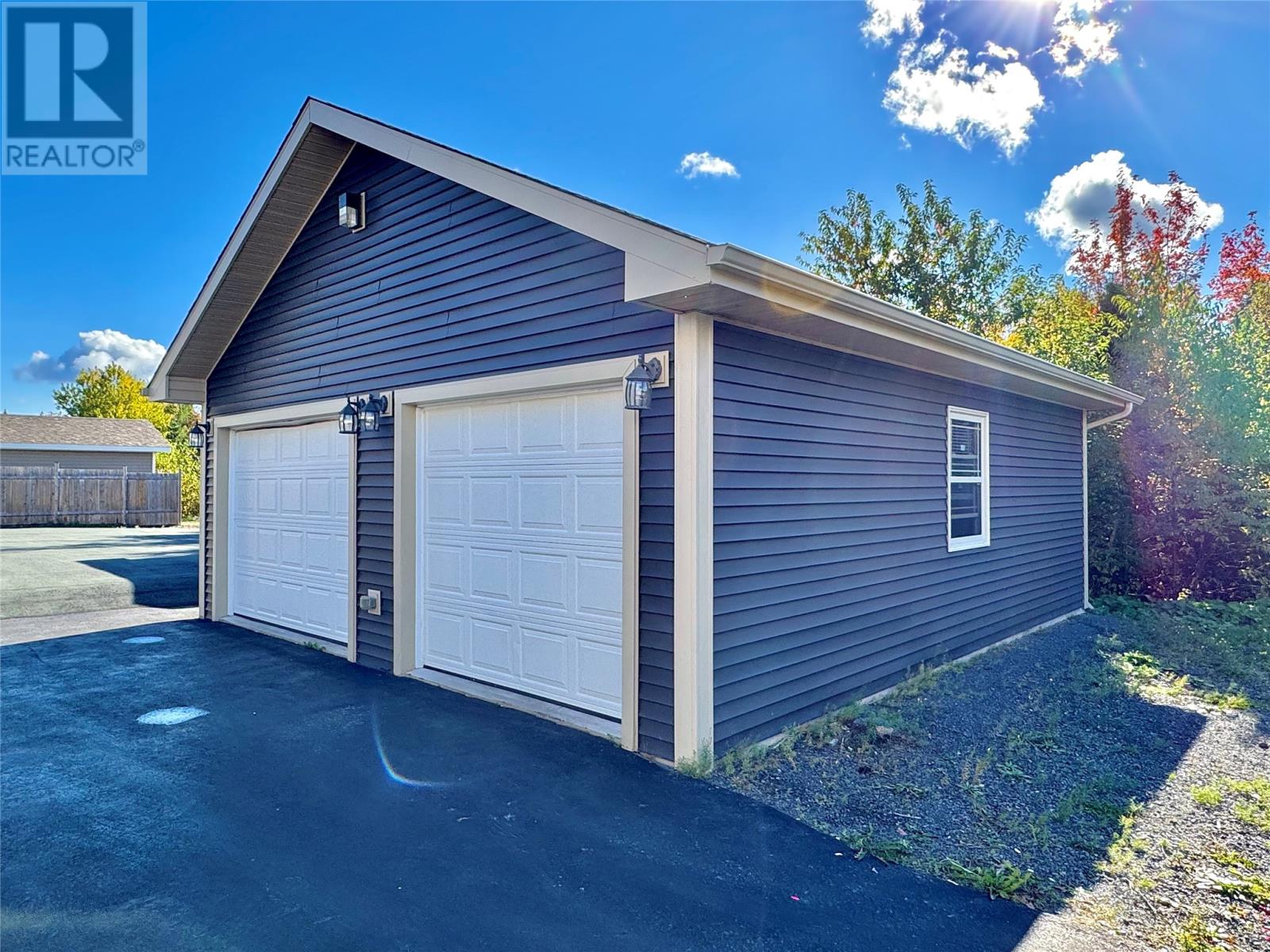131 Spruceland Drive Clarenville, Newfoundland & Labrador A5A 0G2
$399,900
FULLY DEVELOPED HOME situated on a quiet street just minutes from River Side Elementary and a short drive to everything you could need. The exterior of this maintenance free home boasts an abundance of paved parking, oversized deck and the ever popular 24' x 26' detached garage which is wired and heated. The interior offers a great open concept layout (freshly painted) - kitchen with eat up peninsula & stainless-steel appliances. You'll also find the master bedroom (with walk in closet and ensuite) as well as 2 other bedrooms, main bathroom & laundry room. As you descent to the fully developed walk out basement you encounter a family room and the remainder has been recently converted to function as a spacious 1 bedroom apartment with a new kitchen & appliances plus there are plenty of large above ground windows that offers tons of natural light. Really nice setup for someone looking for a 2 apartment or in law-suite home! (id:51189)
Property Details
| MLS® Number | 1278581 |
| Property Type | Single Family |
| AmenitiesNearBy | Recreation |
| EquipmentType | None |
| RentalEquipmentType | None |
Building
| BathroomTotal | 3 |
| BedroomsTotal | 4 |
| Appliances | Dishwasher, Refrigerator, Microwave, Stove, Washer, Dryer |
| ConstructedDate | 2015 |
| ConstructionStyleAttachment | Detached |
| ConstructionStyleSplitLevel | Split Level |
| CoolingType | Air Exchanger |
| ExteriorFinish | Vinyl Siding |
| FlooringType | Mixed Flooring |
| FoundationType | Poured Concrete |
| HeatingFuel | Electric |
| HeatingType | Baseboard Heaters |
| SizeInterior | 2560 Sqft |
| Type | Two Apartment House |
| UtilityWater | Municipal Water |
Parking
| Detached Garage | |
| Garage | 2 |
Land
| AccessType | Year-round Access |
| Acreage | No |
| LandAmenities | Recreation |
| Sewer | Municipal Sewage System |
| SizeIrregular | 66' X 131' Approx. |
| SizeTotalText | 66' X 131' Approx.|under 1/2 Acre |
| ZoningDescription | Res. |
Rooms
| Level | Type | Length | Width | Dimensions |
|---|---|---|---|---|
| Basement | Bath (# Pieces 1-6) | 8.8 X 8.9 | ||
| Basement | Not Known | 10 X 18.10 | ||
| Basement | Not Known | 18.6 X 12.9 | ||
| Basement | Not Known | 19 X 12.8 | ||
| Basement | Recreation Room | 19 X 11.7 | ||
| Main Level | Laundry Room | 8.6X 5.10 | ||
| Main Level | Bath (# Pieces 1-6) | 5.6 x 9.7 | ||
| Main Level | Bedroom | 10.7 x 9.9 | ||
| Main Level | Bedroom | 10.5 x 9.5 | ||
| Main Level | Ensuite | 6.9 x 7.9 | ||
| Main Level | Primary Bedroom | 14 x 12.4 | ||
| Main Level | Dining Room | 14 x 7.6 | ||
| Main Level | Kitchen | 12 x 14 | ||
| Main Level | Living Room | 17 x 12 | ||
| Main Level | Foyer | 9.8 x 6.6 |
https://www.realtor.ca/real-estate/27545594/131-spruceland-drive-clarenville
Interested?
Contact us for more information





































