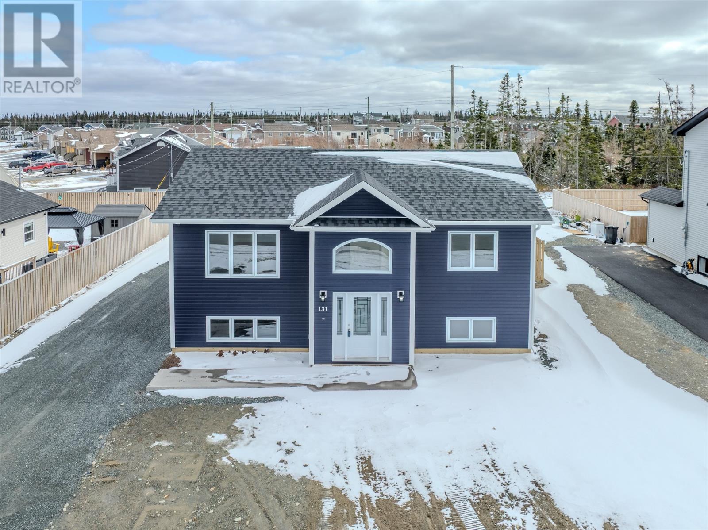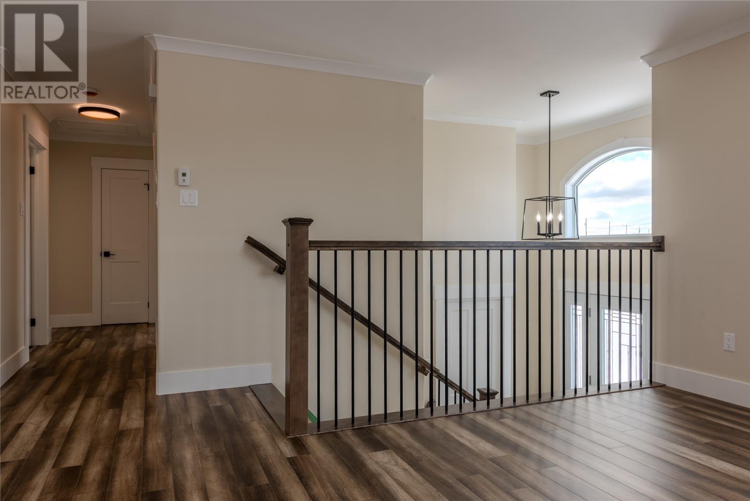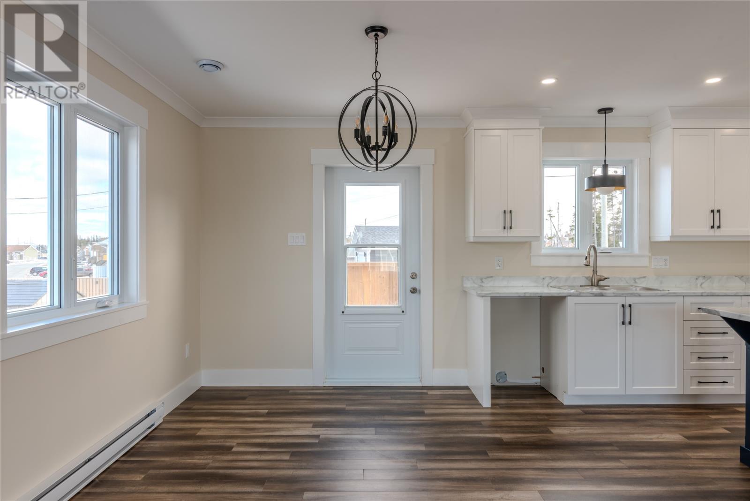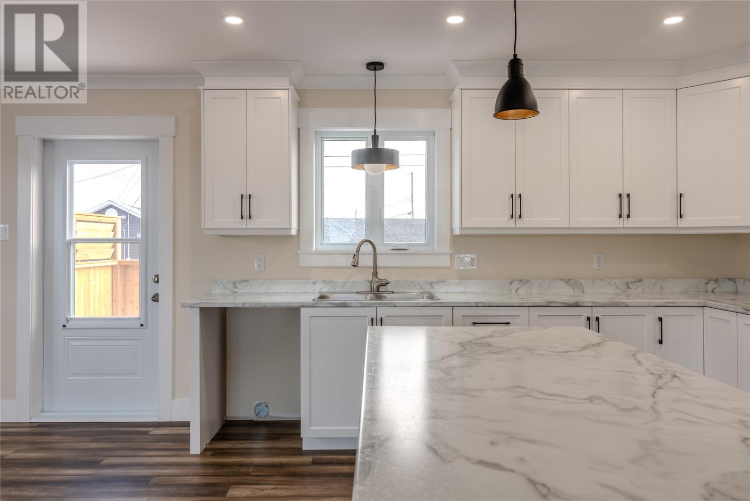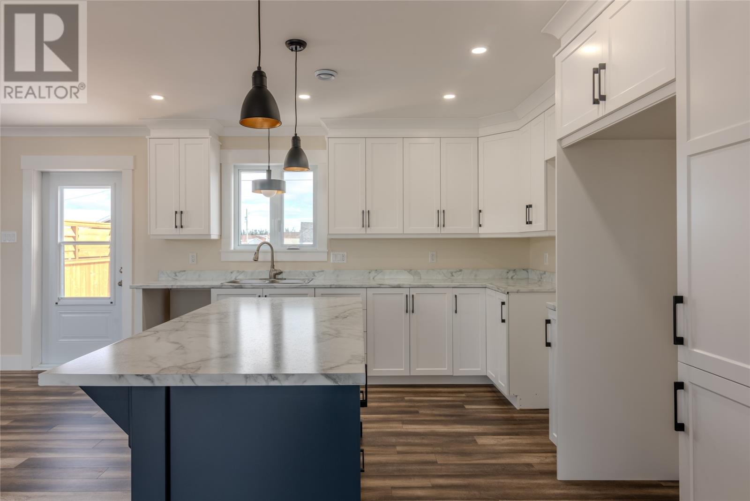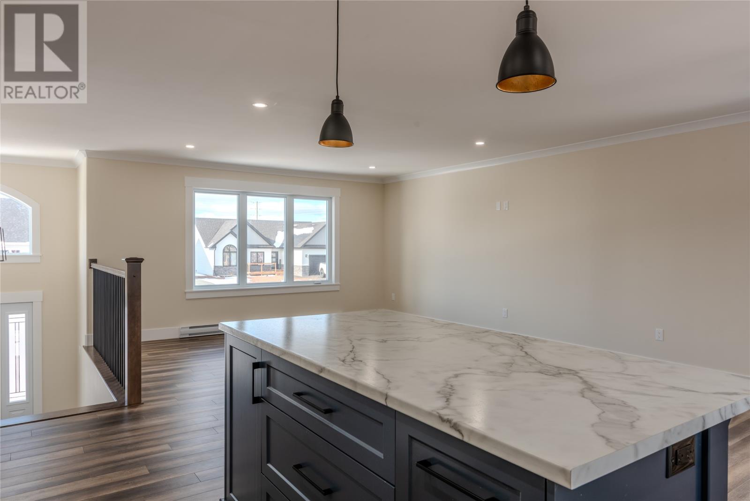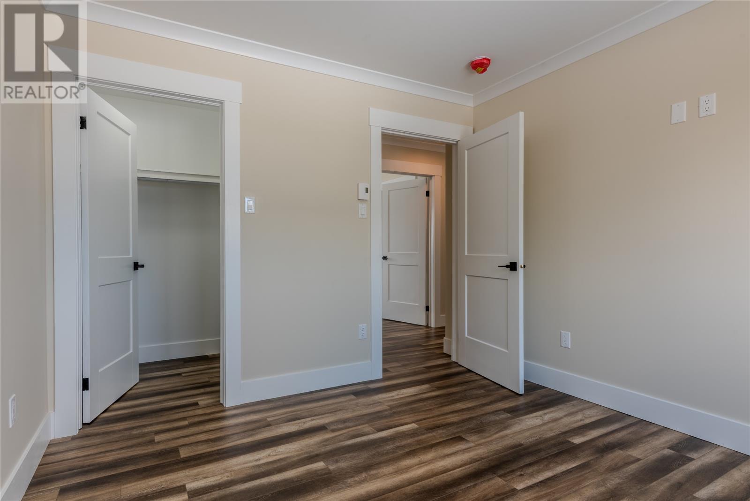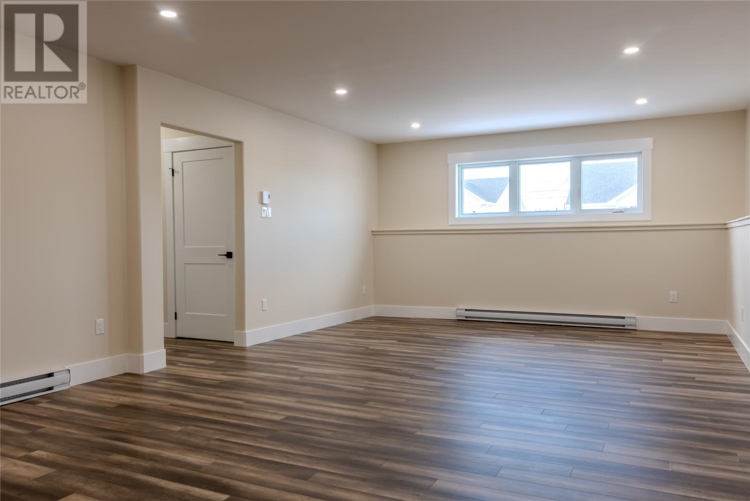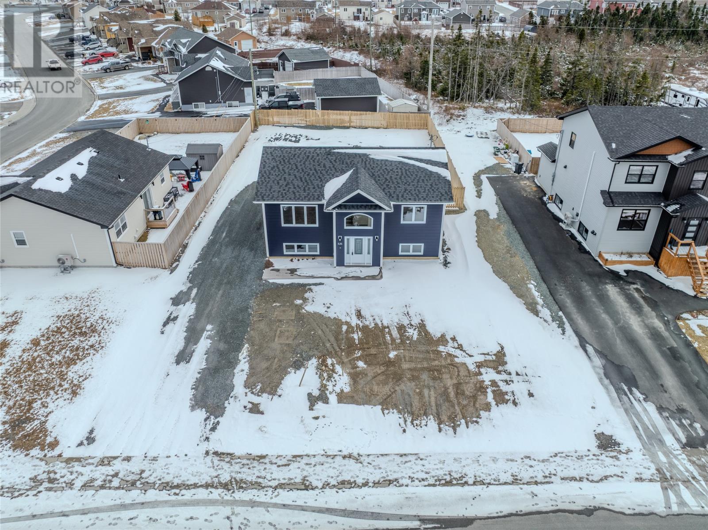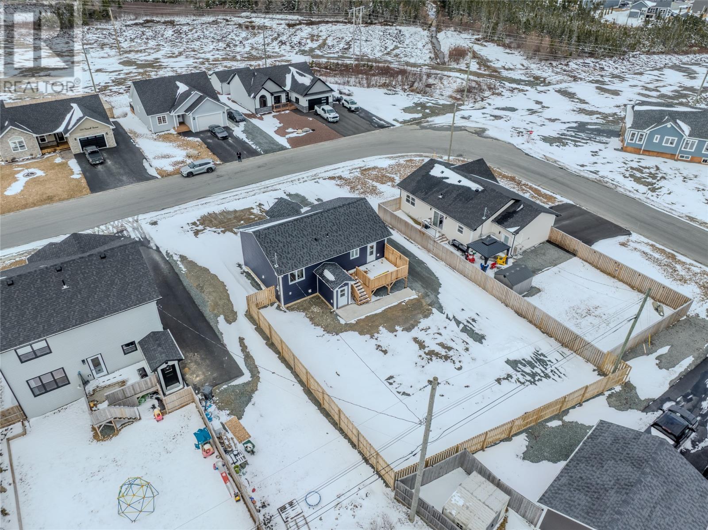131 Penwell Avenue Gander, Newfoundland & Labrador A1V 0A4
$445,000
Welcome to your dream home at 131 Penwell Ave, nestled in the charming Spruce Court subdivision in Gander. This stunning new build features a modern split-entry design, ideal for families or those looking for a spacious and inviting living environment. As you step inside, you are greeted by a bright and airy upper level that includes two cozy bedrooms, perfect for relaxation and rest. The main living area seamlessly connects to a dining space and a sleek kitchen equipped with all the modern amenities you could need. A patio door off the dining area opens up to a generous back deck, offering a perfect spot for outdoor dining or simply enjoying the fresh air. The large fenced backyard provides ample space for gardening, entertaining, or just enjoying the outdoors, making it a safe haven for pets and children alike. A poured concrete walkway around the front and back of the house adds a touch of elegance and ensures durability. The lower level of this beautiful home includes a recreational room that offers additional space for family activities or casual gatherings. Adjacent to this, there’s a comfortable bedroom and a full bathroom, making it an ideal area for guests or teenagers seeking privacy. The laundry/utility room comes equipped with a laundry tub and ample space for storage, adding convenience to household chores. An added feature of this home is the mudroom at the back entrance, providing a practical space for storage and keeping the outdoors out of your indoor living spaces. Located in a sought-after neighborhood, this home is close to local amenities, parks, and schools, making it not only a peaceful residence but also a convenient one. Don’t miss out on the opportunity to make 131 Penwell Ave your new home. Experience the blend of comfort, style, and functionality in one of Gander’s most desirable areas. House also has 7 Year Atlantic Home Warranty. (id:51189)
Property Details
| MLS® Number | 1283402 |
| Property Type | Single Family |
Building
| BathroomTotal | 2 |
| BedroomsAboveGround | 2 |
| BedroomsBelowGround | 1 |
| BedroomsTotal | 3 |
| ConstructedDate | 2025 |
| ConstructionStyleAttachment | Detached |
| ConstructionStyleSplitLevel | Split Level |
| CoolingType | Air Exchanger |
| ExteriorFinish | Vinyl Siding |
| FlooringType | Hardwood, Laminate |
| FoundationType | Concrete |
| HeatingFuel | Electric |
| StoriesTotal | 1 |
| SizeInterior | 2050 Sqft |
| Type | House |
| UtilityWater | Municipal Water |
Land
| Acreage | No |
| Sewer | Municipal Sewage System |
| SizeIrregular | Under 0.5 Acres |
| SizeTotalText | Under 0.5 Acres|under 1/2 Acre |
| ZoningDescription | Res |
Rooms
| Level | Type | Length | Width | Dimensions |
|---|---|---|---|---|
| Basement | Bath (# Pieces 1-6) | 13.2 x 5.3 | ||
| Basement | Laundry Room | 12.8 x 11.5 | ||
| Basement | Recreation Room | 25.11 x 14.5 | ||
| Basement | Bedroom | 12.9 x 12.2 | ||
| Main Level | Bath (# Pieces 1-6) | 11.10 x 6.0 | ||
| Main Level | Bedroom | 10.11 x 10.1 | ||
| Main Level | Primary Bedroom | 11.0 x 12.8 | ||
| Main Level | Foyer | 6.9 x 9.1 | ||
| Main Level | Dining Room | 12.2 x 7.11 | ||
| Main Level | Kitchen | 12.2 x 12.4 | ||
| Main Level | Living Room | 14.11 x 14.8 |
https://www.realtor.ca/real-estate/28137698/131-penwell-avenue-gander
Interested?
Contact us for more information
