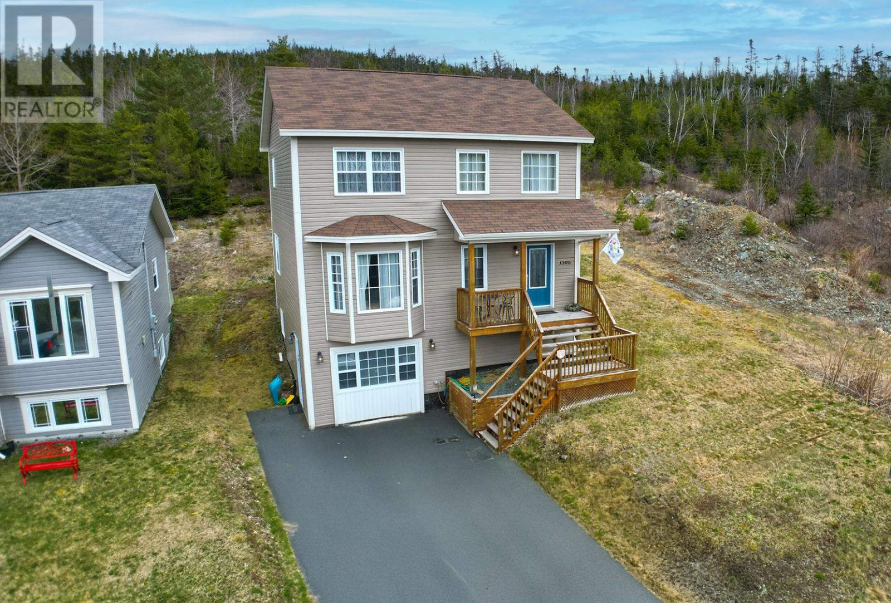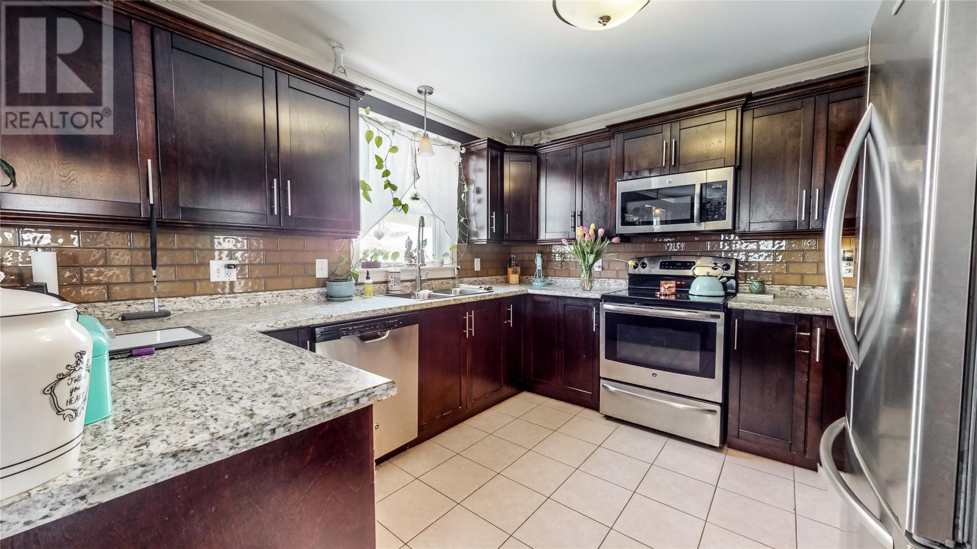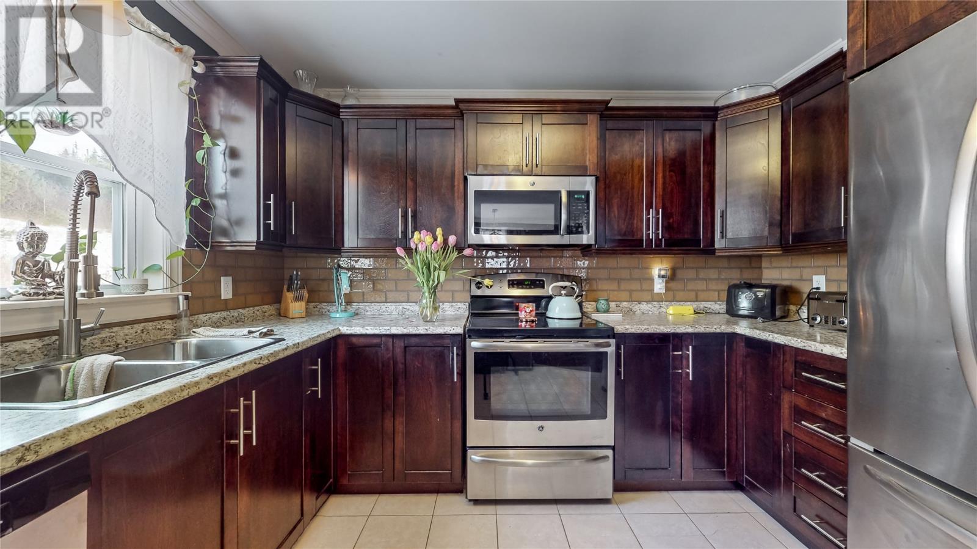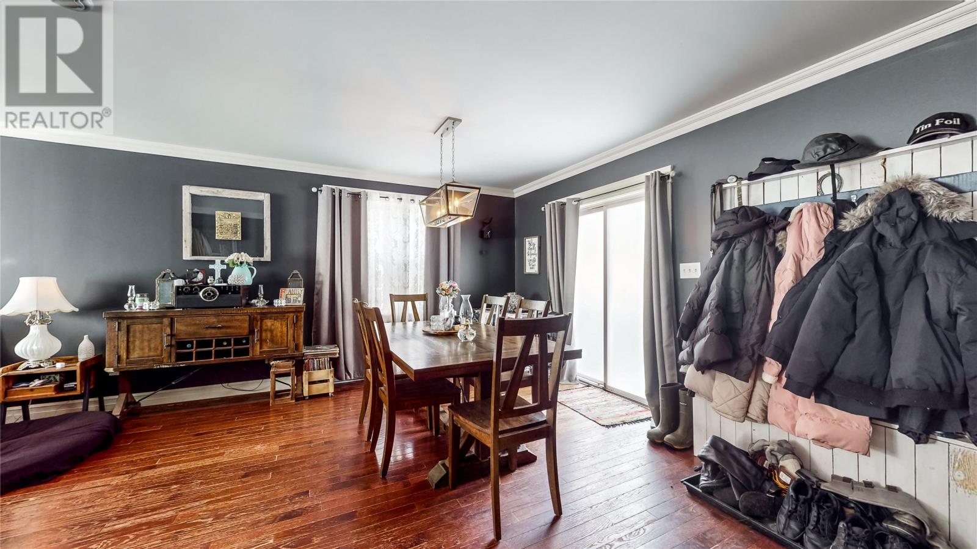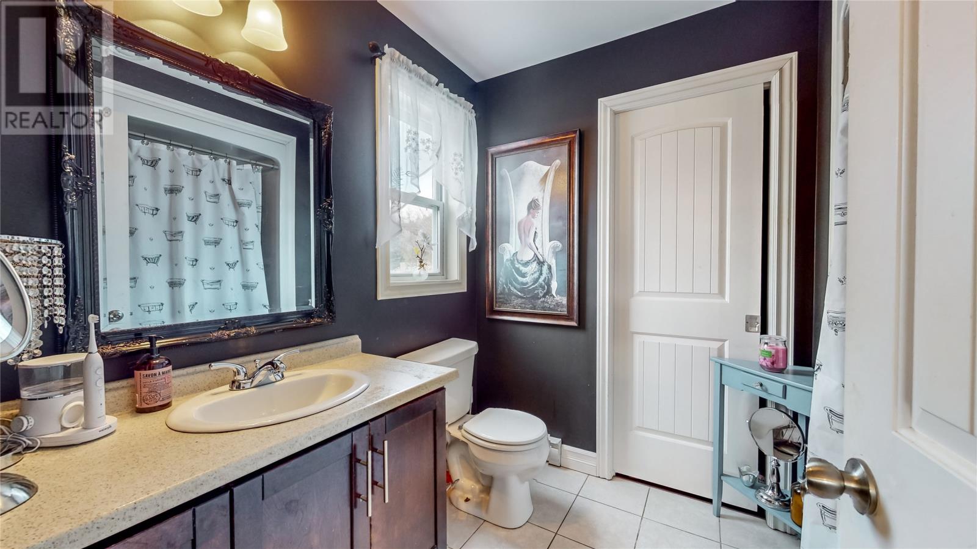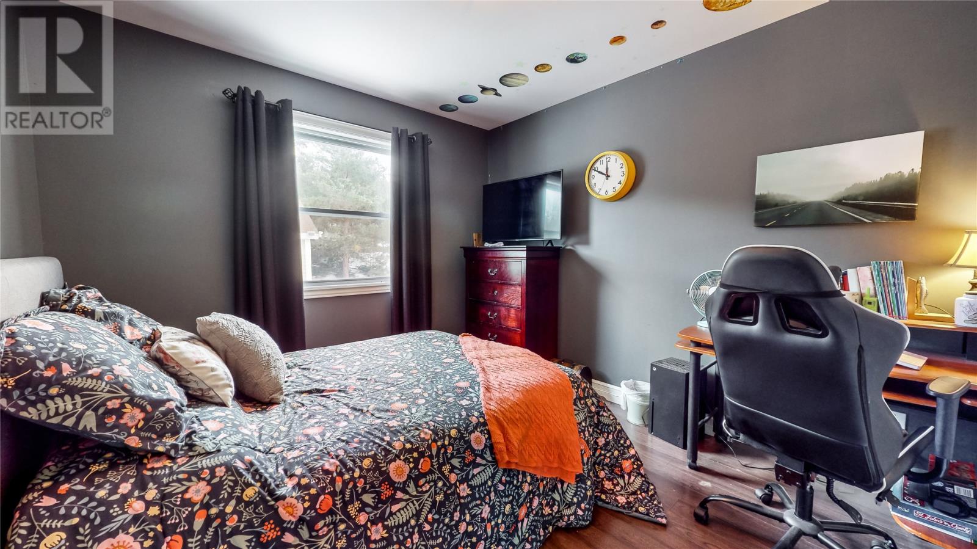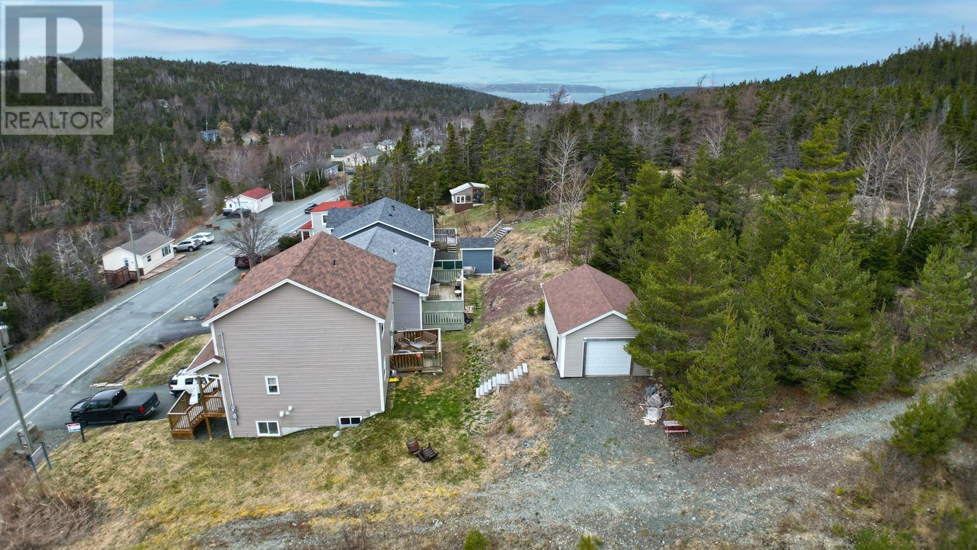1308 Thorburn Road St. Phillips, Newfoundland & Labrador A1M 1J2
$399,900
Charming 2 storey home, which was built for comfort. A new direction of living awaits you in this modern 3-bedroom plan designed for generous space and flexibility for your furnishings. This lovely home offers a bright open living room, eat-in modern kitchen with lots of cabinetry and counter space, 3 bedrooms, 2 full bathrooms. Behind the property is a forest, which is great for long walks, creating a lifestyle with peace & tranquility after long days at work. This well-maintained back garden offers a detached garage, lots of mature trees providing privacy all year round. The basement with its own entrance, has the potentiality of having your own business/tenant, in a good size rec room, which is presently a hair salon. Prime location! Walking distance to Brookside Intermediate School & a close walk to the ocean. This modern home is ideal for an investor, a business, or family. All good reasons to make this home your own. (id:51189)
Property Details
| MLS® Number | 1281205 |
| Property Type | Single Family |
Building
| BathroomTotal | 3 |
| BedroomsAboveGround | 3 |
| BedroomsTotal | 3 |
| Appliances | Dishwasher, Refrigerator, Stove, Washer, Dryer |
| ArchitecturalStyle | 2 Level |
| ConstructedDate | 2013 |
| ConstructionStyleAttachment | Detached |
| ExteriorFinish | Vinyl Siding |
| FlooringType | Mixed Flooring |
| FoundationType | Poured Concrete |
| HalfBathTotal | 1 |
| HeatingFuel | Electric |
| StoriesTotal | 2 |
| SizeInterior | 2376 Sqft |
| Type | House |
| UtilityWater | Municipal Water |
Parking
| Detached Garage |
Land
| Acreage | No |
| Sewer | Municipal Sewage System |
| SizeIrregular | 150 X 50 |
| SizeTotalText | 150 X 50|under 1/2 Acre |
| ZoningDescription | Resential |
Rooms
| Level | Type | Length | Width | Dimensions |
|---|---|---|---|---|
| Second Level | Bedroom | 132 x 10 | ||
| Second Level | Bedroom | 14 x 13 | ||
| Second Level | Primary Bedroom | 14.9 x12 | ||
| Basement | Recreation Room | 16 x 20 | ||
| Main Level | Kitchen | 11 x 12 | ||
| Main Level | Dining Nook | 11 x 15.7 | ||
| Main Level | Living Room | 12 x 8 |
https://www.realtor.ca/real-estate/27846244/1308-thorburn-road-st-phillips
Interested?
Contact us for more information
