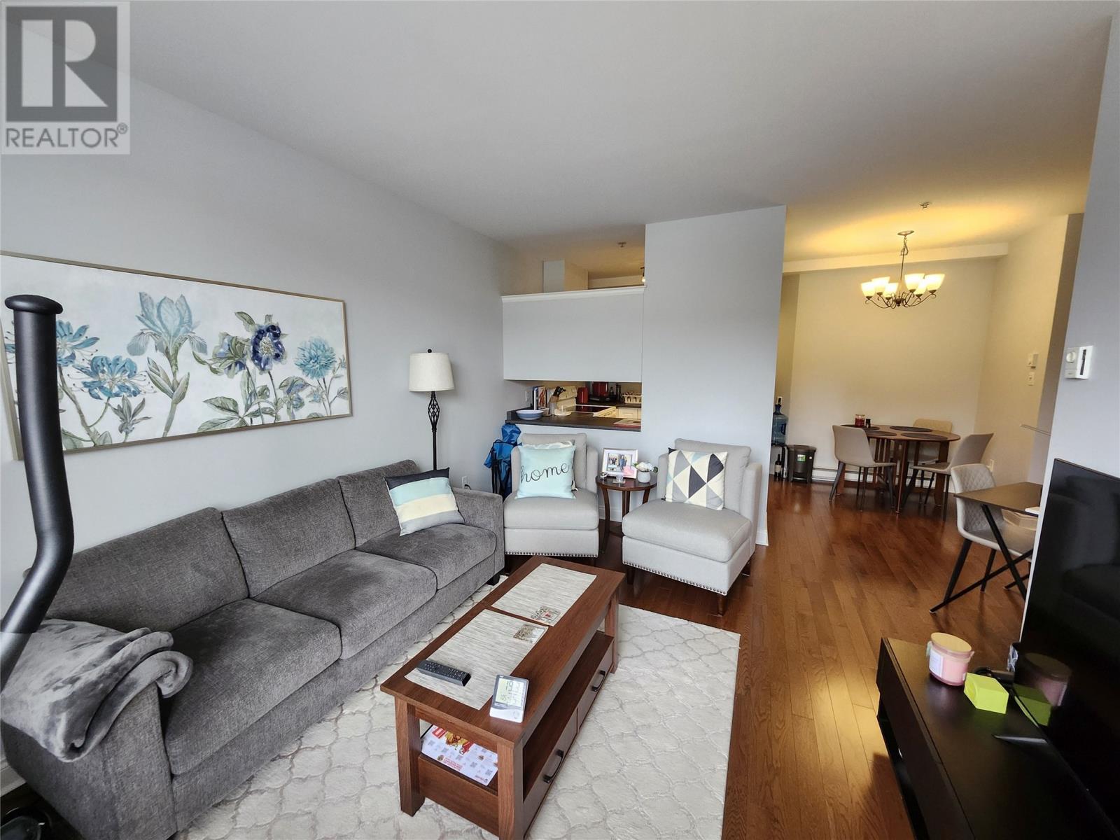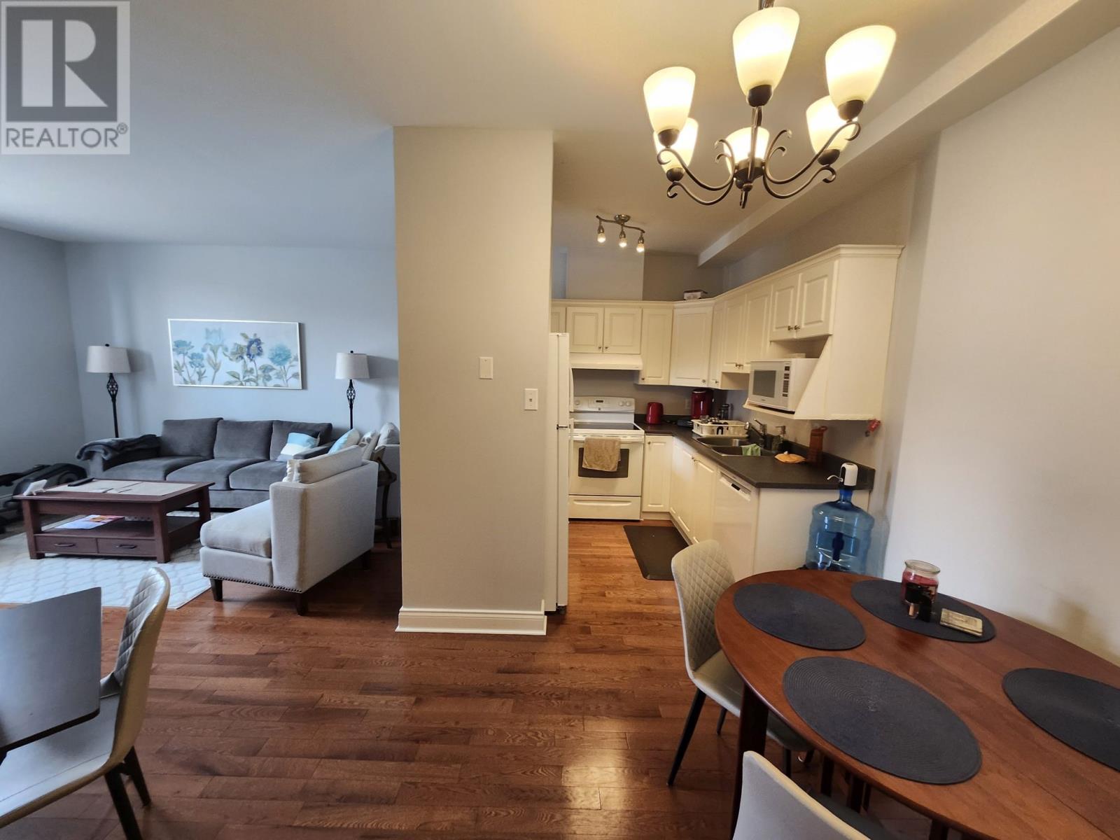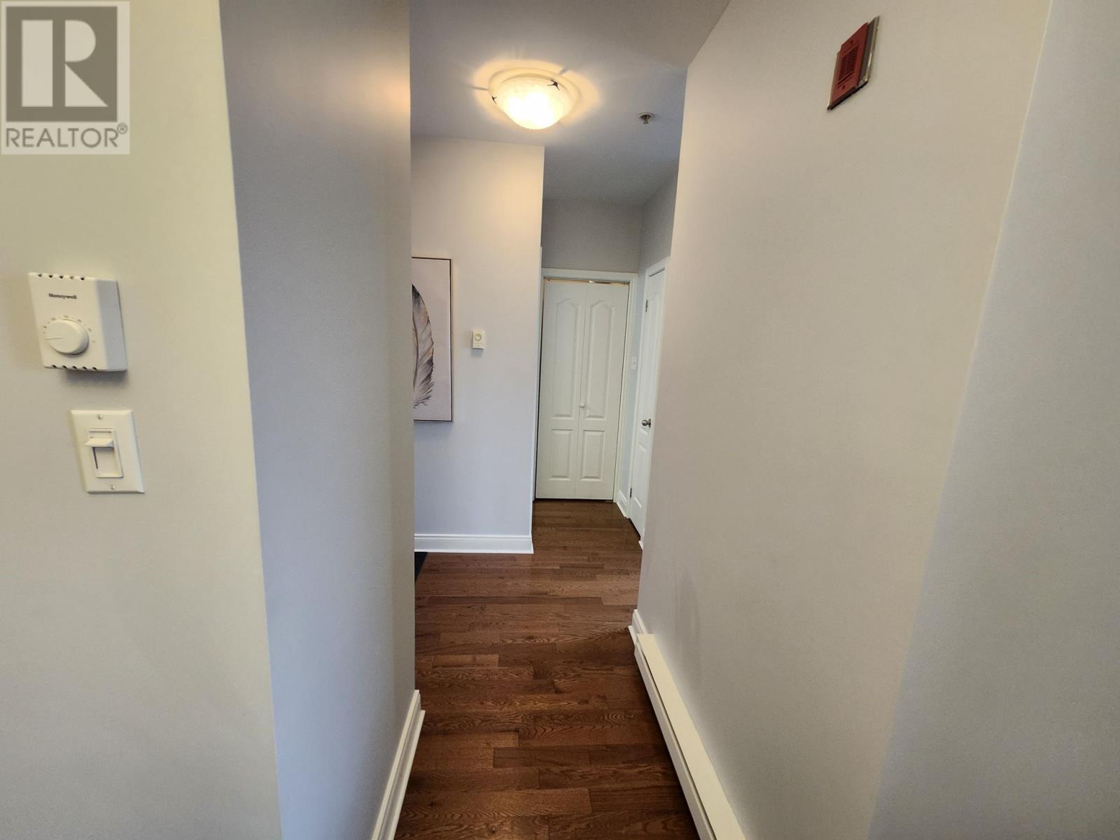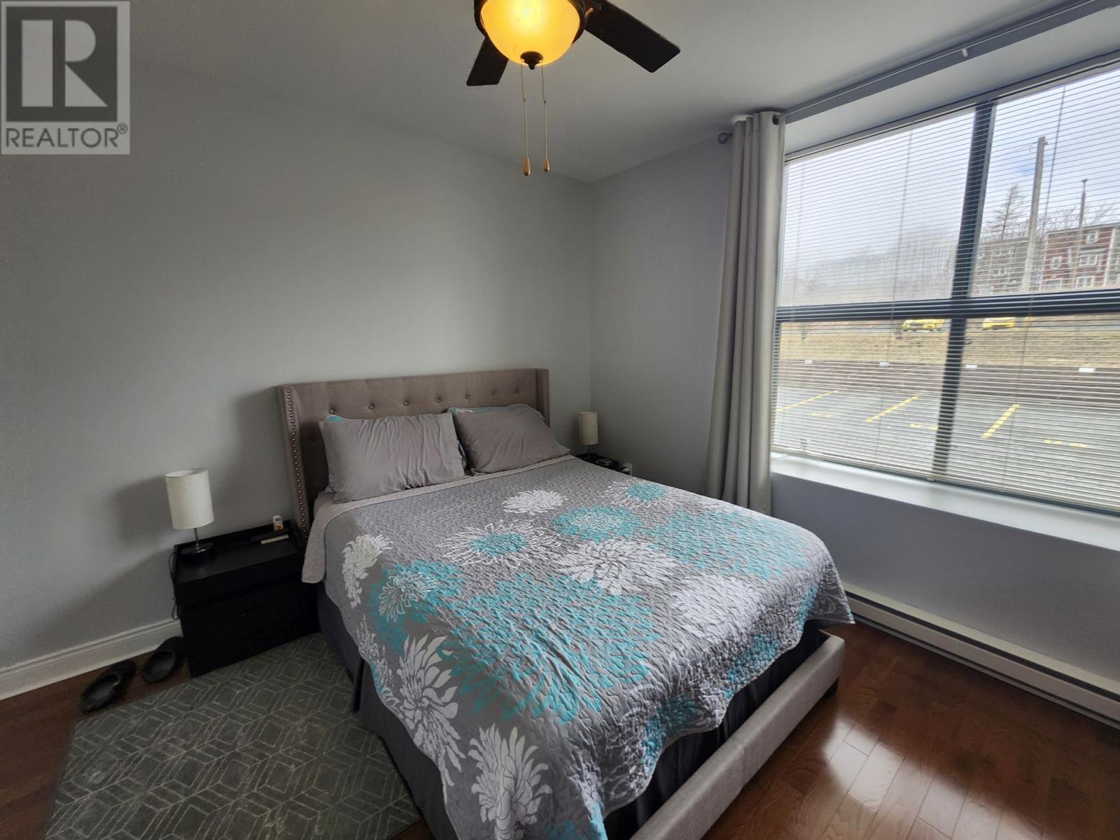130 Lemarchant Road Unit#204 St John's, Newfoundland & Labrador A1C 2H2
$249,900Maintenance,
$327 Monthly
Maintenance,
$327 MonthlyA charming, cozy, safe and secure two bedroom, second floor, pet friendly (lap sized pets only) condo centrally located in the historic Collegian Condominium Building. This condo is on the doorstep of St Clares Hospital and downtown and is just minutes drive to the Heath Sciences, The Waterford, The Janeway and MUN, putting everything in easy reach for you and your family. This condo offers a white galley kitchen, a designated eating area, a cozy living room, a large primary bedroom, a generous sized second bedroom and a spacious bathroom. It also offers huge windows capturing maximum evening sun, beautiful hardwood floors throughout, fridge, stove, dishwasher, microwave, stackable washer/dryer, one assigned parking space and tons of visitors parking spaces at the rear. The condo has a sprinkler system and has been painted throughout. It is currently rented month to month, offering potential to both homeowners and investors. The building is secure, is accessible including an elevator, is professionally managed and all common hallways are slated for new carpet, lights, paint and new locks and knobs for all unit doors - enhancing both aesthetics and value. If you are looking for character, comfort, convenience and a low-maintenance lifestyle in a beautifully maintained, historic setting-look no further! Inquire today !! (id:51189)
Property Details
| MLS® Number | 1283374 |
| Property Type | Single Family |
| EquipmentType | None |
| RentalEquipmentType | None |
Building
| BathroomTotal | 1 |
| BedroomsAboveGround | 2 |
| BedroomsTotal | 2 |
| Appliances | Dishwasher, Refrigerator, Microwave, Stove, Washer, Dryer |
| ConstructedDate | 1960 |
| ExteriorFinish | Brick |
| FlooringType | Ceramic Tile, Hardwood |
| FoundationType | Concrete, Poured Concrete |
| HeatingFuel | Electric |
| HeatingType | Baseboard Heaters |
| SizeInterior | 800 Sqft |
| UtilityWater | Municipal Water |
Land
| Acreage | No |
| Sewer | Municipal Sewage System |
| SizeIrregular | N/a |
| SizeTotalText | N/a|.5 - 9.99 Acres |
| ZoningDescription | Res |
Rooms
| Level | Type | Length | Width | Dimensions |
|---|---|---|---|---|
| Lower Level | Storage | 7 X 5 | ||
| Main Level | Bath (# Pieces 1-6) | 7.5 x 5 | ||
| Main Level | Bedroom | 11.5 X 11.5 | ||
| Main Level | Bedroom | 12.6 X 8.2 | ||
| Main Level | Eating Area | 8.5 X 8.5 | ||
| Main Level | Kitchen | 8.6 X 8.6 | ||
| Main Level | Living Room | 14.5 X 11 |
https://www.realtor.ca/real-estate/28154420/130-lemarchant-road-unit204-st-johns
Interested?
Contact us for more information























