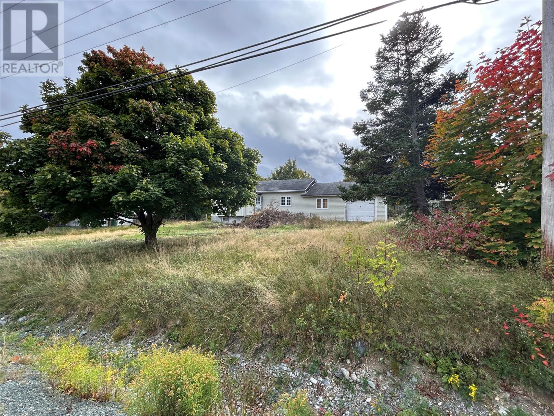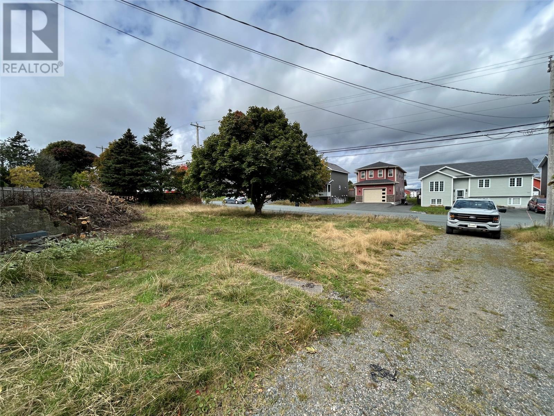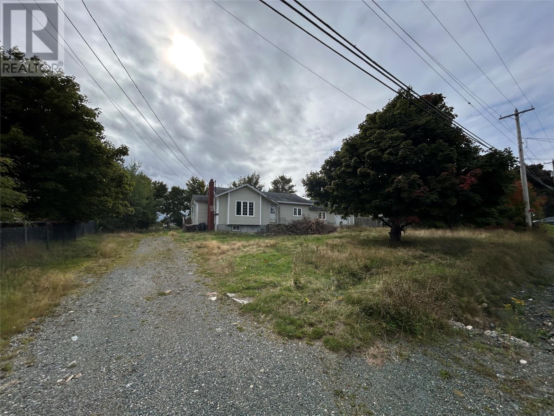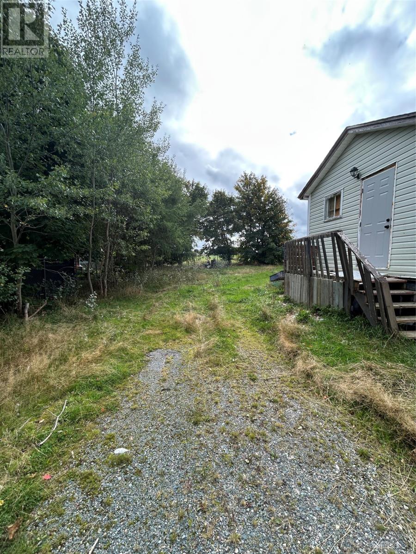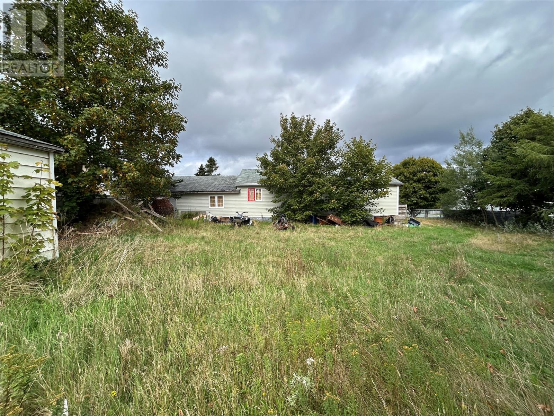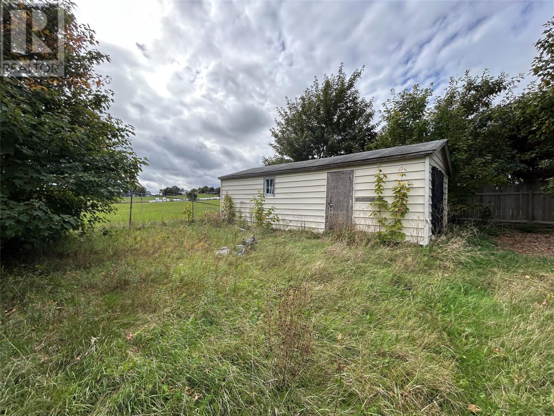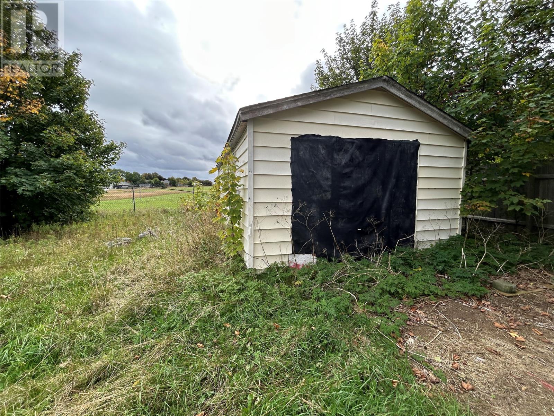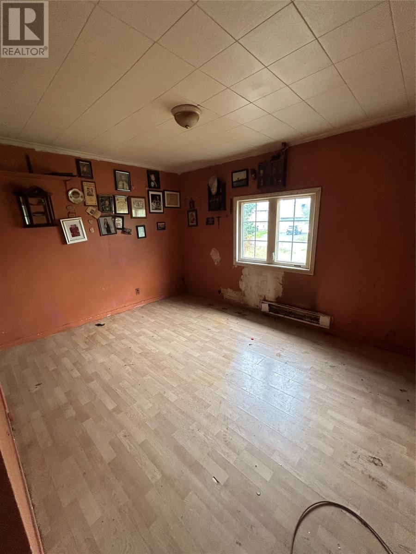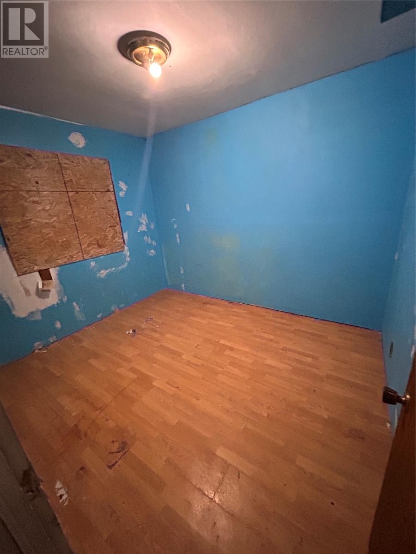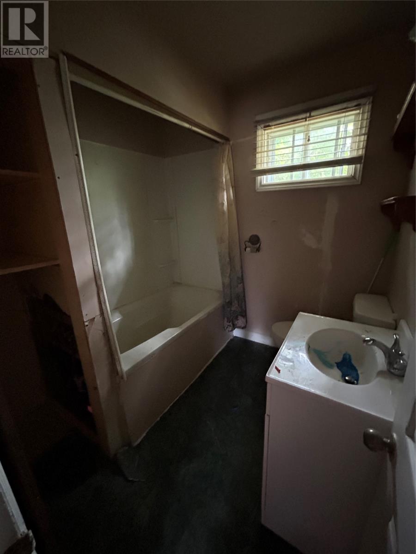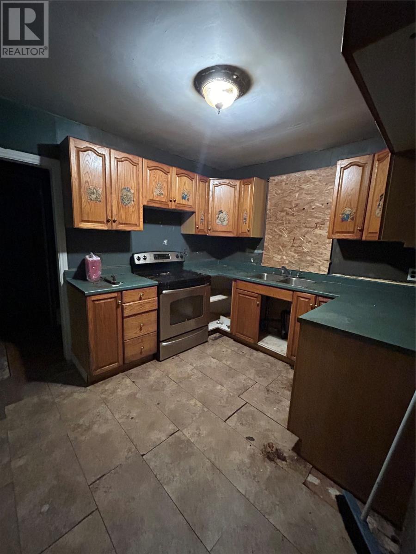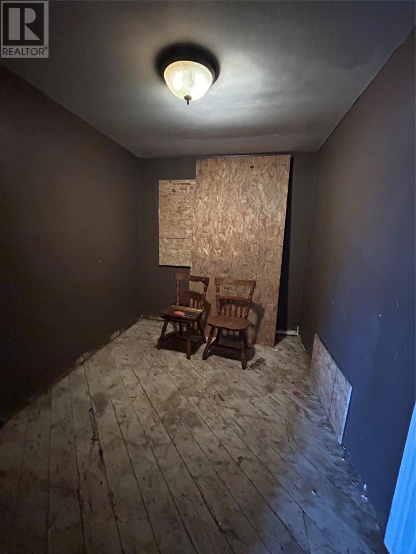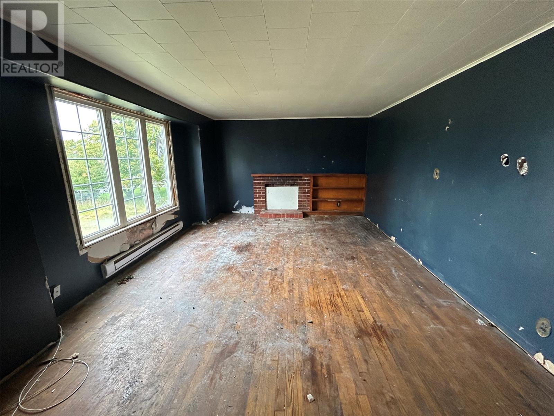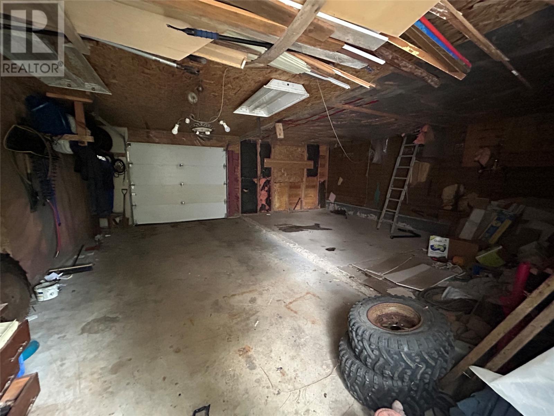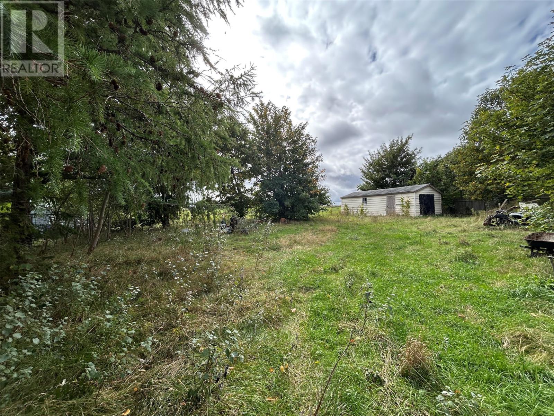13 Walshs Lane St John's, Newfoundland & Labrador A1G 1N9
$170,000
Opportunity Knocks in Kilbride – 13 Walsh’s Lane set on a generous 100’ x 150’ lot mature lot backing on to a greenbelt. Currently featuring a 2-bedroom home with a double attached garage, the dwelling requires significant repairs, making it an ideal project for a seasoned renovator. With municipal water and sewer available at the street (currently serviced by well and septic), there is potential to subdivide into two 50’ x 150’ building lots (subject to approvals). Whether you’re looking to restore and modernize the existing home or start fresh with new construction, this property offers excellent value and flexibility. (id:51189)
Property Details
| MLS® Number | 1291069 |
| Property Type | Single Family |
| StorageType | Storage Shed |
Building
| BathroomTotal | 1 |
| BedroomsAboveGround | 2 |
| BedroomsTotal | 2 |
| ConstructedDate | 1967 |
| ConstructionStyleAttachment | Detached |
| ExteriorFinish | Vinyl Siding |
| FlooringType | Mixed Flooring |
| FoundationType | Concrete |
| HeatingFuel | Electric |
| StoriesTotal | 1 |
| SizeInterior | 1864 Sqft |
| Type | House |
| UtilityWater | Dug Well |
Parking
| Attached Garage |
Land
| Acreage | No |
| Sewer | Septic Tank |
| SizeIrregular | 100 X 150 |
| SizeTotalText | 100 X 150|10,890 - 21,799 Sqft (1/4 - 1/2 Ac) |
| ZoningDescription | Ag |
Rooms
| Level | Type | Length | Width | Dimensions |
|---|---|---|---|---|
| Basement | Other | 10 x 8 | ||
| Basement | Other | 10 x 10 | ||
| Basement | Family Room | 21 x 10 | ||
| Main Level | Bedroom | 10 x 12 | ||
| Main Level | Bath (# Pieces 1-6) | 4 pcs | ||
| Main Level | Bedroom | 8 x 11 | ||
| Main Level | Dining Nook | 8 x 10 | ||
| Main Level | Living Room/fireplace | 18 x 13 | ||
| Main Level | Kitchen | 10 x 10 |
https://www.realtor.ca/real-estate/28961156/13-walshs-lane-st-johns
Interested?
Contact us for more information
