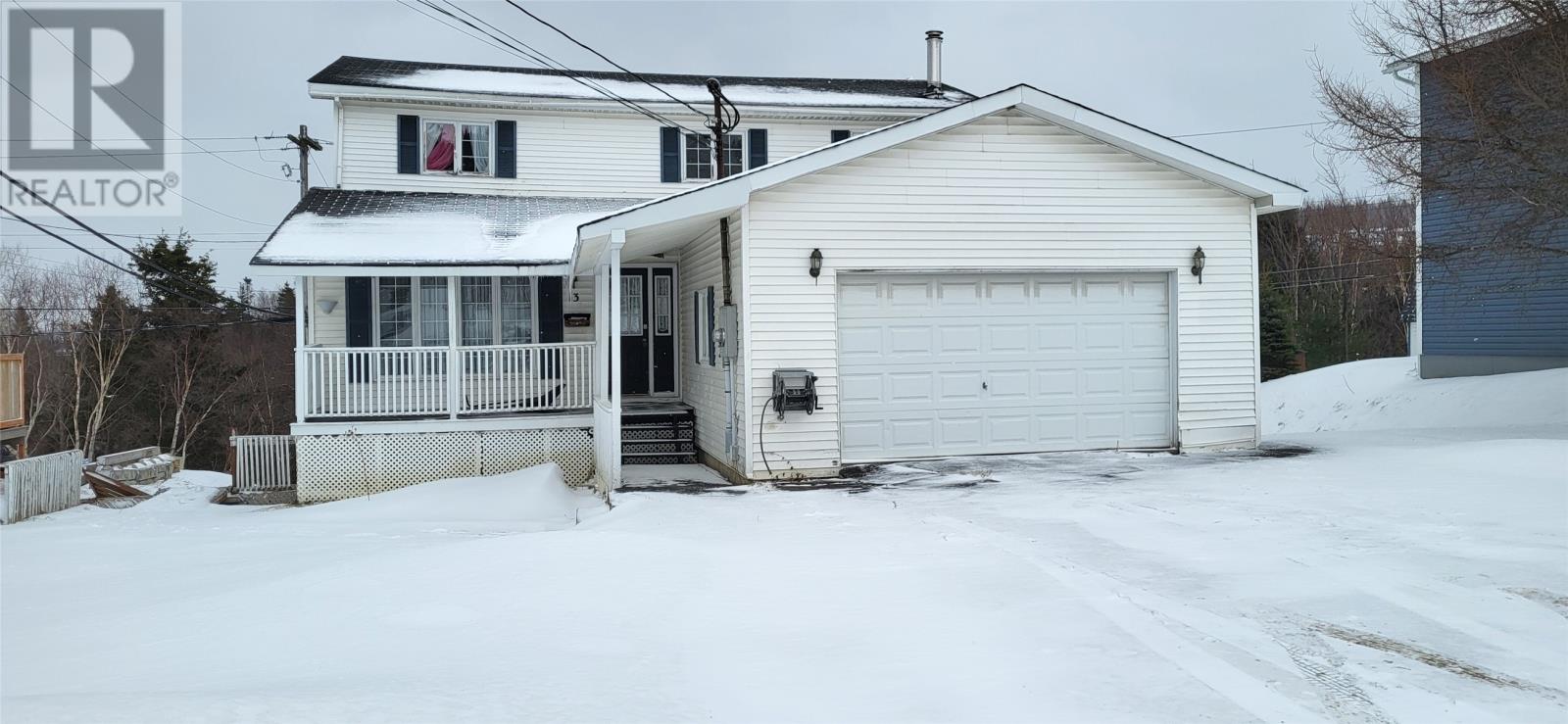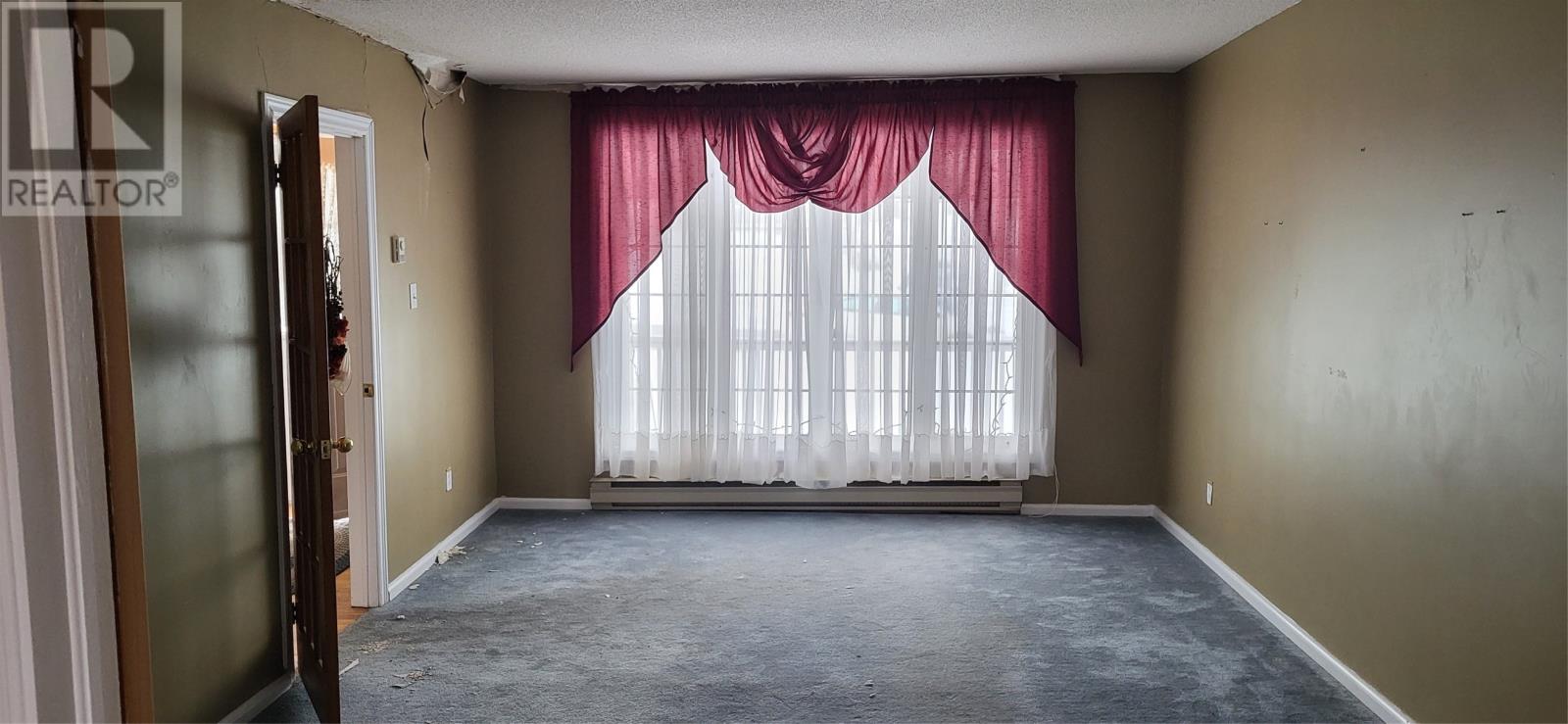13 Shamrock Crescent Corner Brook, Newfoundland & Labrador A2H 4A1
3 Bedroom
4 Bathroom
2600 sqft
2 Level
Baseboard Heaters
$190,000
Three bedroom 2 storey, with an apartment. The apartment is in need of major repairs. This is a handyman special and is priced accordingly. (id:51189)
Property Details
| MLS® Number | 1283414 |
| Property Type | Single Family |
Building
| BathroomTotal | 4 |
| BedroomsAboveGround | 3 |
| BedroomsTotal | 3 |
| Appliances | Refrigerator, Stove |
| ArchitecturalStyle | 2 Level |
| ConstructedDate | 1996 |
| ExteriorFinish | Vinyl Siding |
| FlooringType | Carpeted, Hardwood |
| FoundationType | Concrete |
| HalfBathTotal | 1 |
| HeatingType | Baseboard Heaters |
| StoriesTotal | 2 |
| SizeInterior | 2600 Sqft |
| Type | House |
| UtilityWater | Municipal Water |
Parking
| Attached Garage | |
| Garage | 2 |
Land
| Acreage | No |
| Sewer | Municipal Sewage System |
| SizeIrregular | 723.6 Meters |
| SizeTotalText | 723.6 Meters|0-4,050 Sqft |
| ZoningDescription | Residential |
Rooms
| Level | Type | Length | Width | Dimensions |
|---|---|---|---|---|
| Second Level | Bedroom | 9.5 x 11 | ||
| Second Level | Bedroom | 11 x 11.5 | ||
| Second Level | Bath (# Pieces 1-6) | 5.5 x 11.5 | ||
| Second Level | Ensuite | 9.5 x 12 | ||
| Second Level | Primary Bedroom | 11 x 17 | ||
| Lower Level | Storage | 11 x 17 | ||
| Lower Level | Bath (# Pieces 1-6) | 5 x 8 | ||
| Lower Level | Not Known | 11 x 14.5 | ||
| Lower Level | Not Known | 12 x 13 | ||
| Lower Level | Not Known | 12 x 10 | ||
| Lower Level | Not Known | 13 x 12 | ||
| Main Level | Bath (# Pieces 1-6) | 6 x 11 | ||
| Main Level | Foyer | 13.5 x 5 | ||
| Main Level | Laundry Room | 9 x 9 | ||
| Main Level | Living Room | 22 x 11 | ||
| Main Level | Kitchen | 14 x 15.5 | ||
| Main Level | Dining Room | 10.5' x 13' |
https://www.realtor.ca/real-estate/28134663/13-shamrock-crescent-corner-brook
Interested?
Contact us for more information







