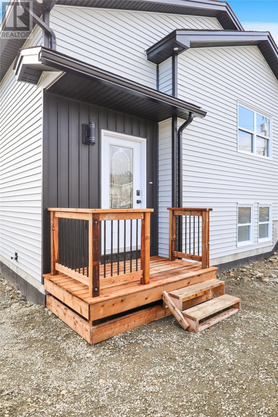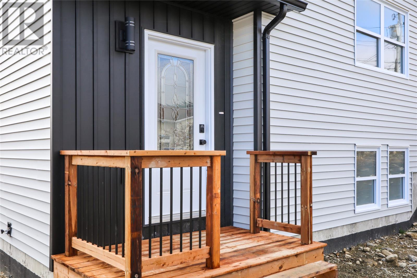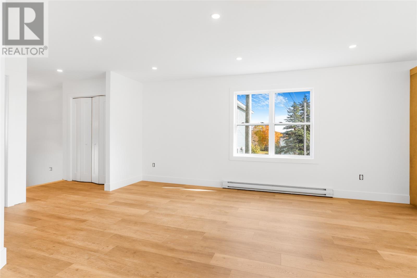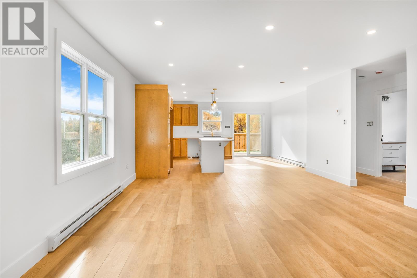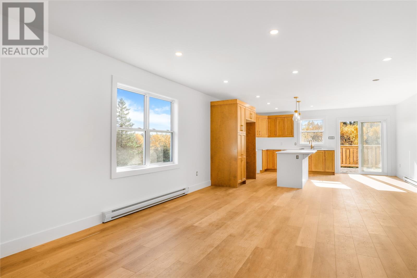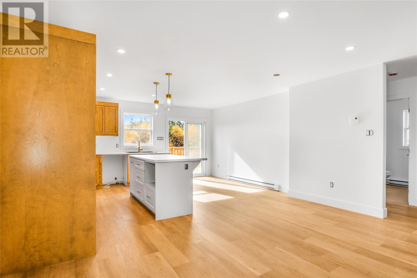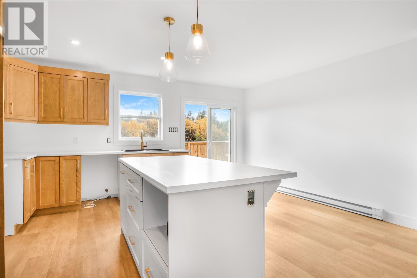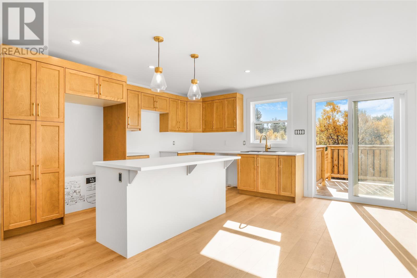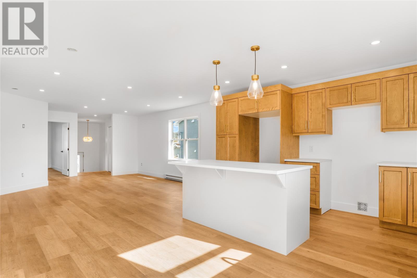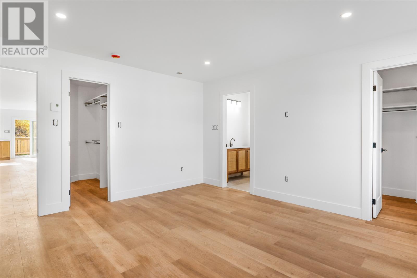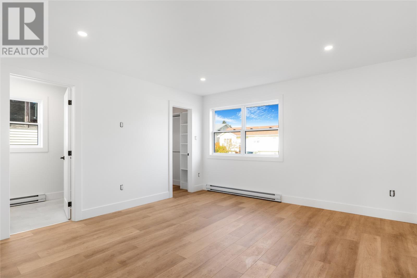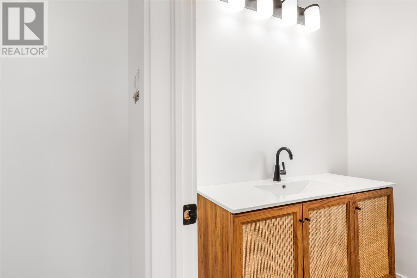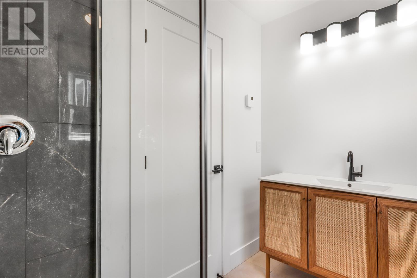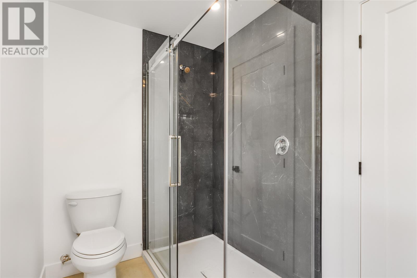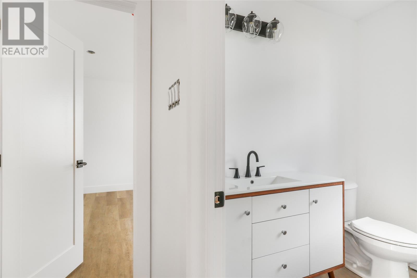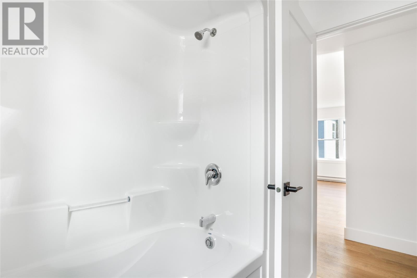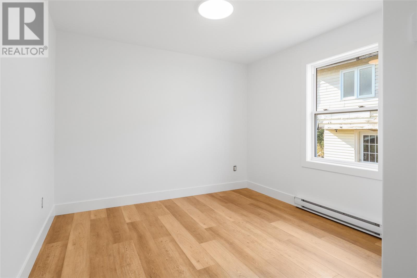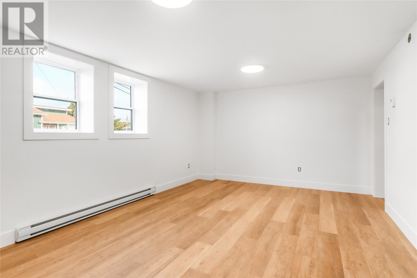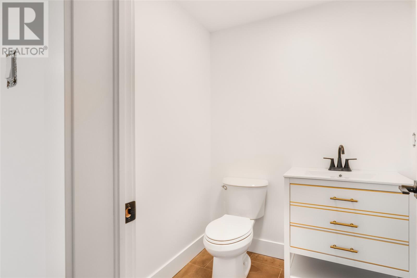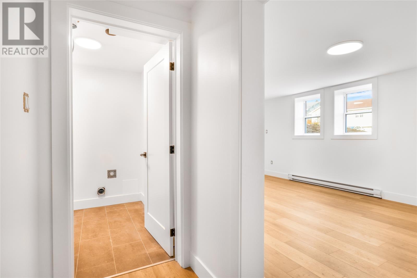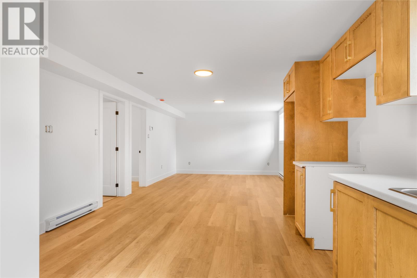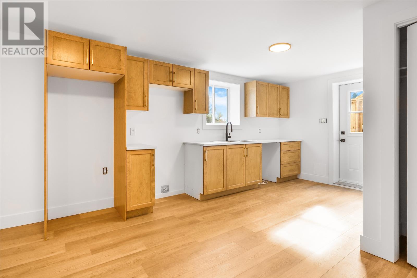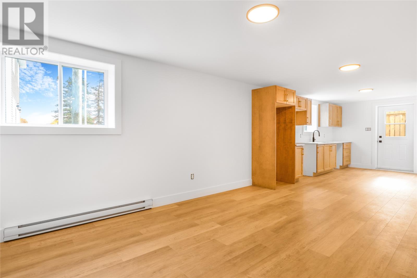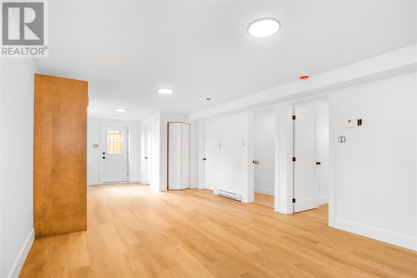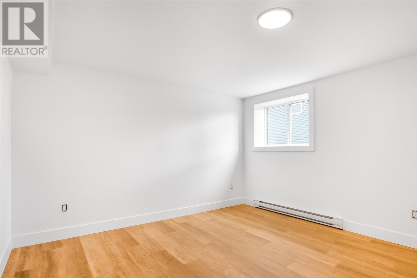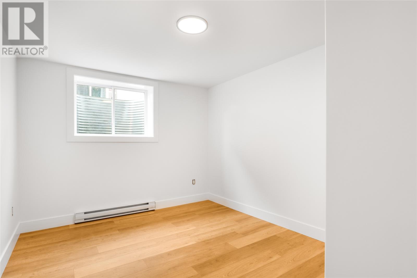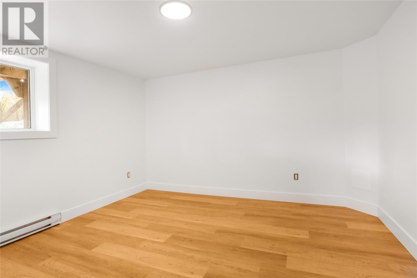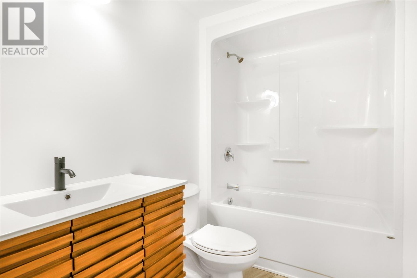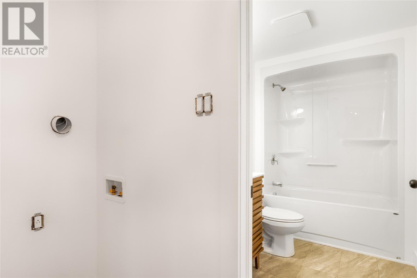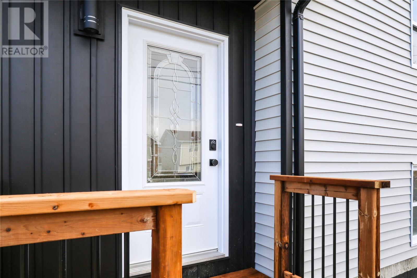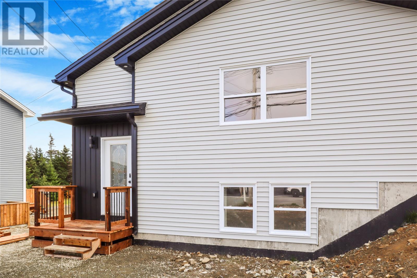13 Mountainview Drive St. John's, Newfoundland & Labrador A1S 1P4
$559,900
Welcome to 13 Mountainview Drive, a spacious 2,800 sq. ft. brand-new registered two-apartment home situated on a deep lot in The Goulds. The main unit offers an open-concept living, dining, and kitchen area filled with natural light from large windows, creating a bright and welcoming space perfect for family living. The primary bedroom features two walk-in closets and a private ensuite, complemented by two additional well-sized bedrooms and another full bathroom. The lower level of the main unit includes a laundry room, comfortable rec room and a convenient half bath, providing extra living space for the family to enjoy. The bright two-bedroom apartment also on the lower level offers excellent rental income potential or a great setup for extended family. Built with quality craftsmanship and backed by a Lux Warranty, this home combines modern design with lasting peace of mind. Plus, the house next door is set to be rebuilt and completed by spring, offering the perfect opportunity for friends or family to move in nearby. (id:51189)
Open House
This property has open houses!
2:00 pm
Ends at:4:00 pm
Join our Open House hosted by Arryn Johnson & Jordan Meadus
Property Details
| MLS® Number | 1291861 |
| Property Type | Single Family |
Building
| BathroomTotal | 4 |
| BedroomsAboveGround | 3 |
| BedroomsBelowGround | 2 |
| BedroomsTotal | 5 |
| ArchitecturalStyle | Bungalow |
| ConstructedDate | 2025 |
| ConstructionStyleAttachment | Detached |
| CoolingType | Air Exchanger |
| ExteriorFinish | Vinyl Siding |
| FlooringType | Mixed Flooring |
| FoundationType | Concrete |
| HalfBathTotal | 1 |
| HeatingFuel | Electric |
| StoriesTotal | 1 |
| SizeInterior | 2800 Sqft |
| Type | Two Apartment House |
| UtilityWater | Municipal Water |
Land
| Acreage | No |
| Sewer | Municipal Sewage System |
| SizeIrregular | 50x120 |
| SizeTotalText | 50x120|under 1/2 Acre |
| ZoningDescription | Res |
Rooms
| Level | Type | Length | Width | Dimensions |
|---|---|---|---|---|
| Basement | Bedroom | 12.06 x 12.07 | ||
| Basement | Bedroom | 9.09 x 12.06 | ||
| Basement | Laundry Room | 3.04 x 6.08 | ||
| Basement | Bath (# Pieces 1-6) | 8.06 x 5.04 | ||
| Basement | Living Room/dining Room | 30.05 x 12.06 | ||
| Basement | Laundry Room | 6.06 x 5.04 | ||
| Basement | Bath (# Pieces 1-6) | 2PC (5.04x5.06) | ||
| Basement | Recreation Room | 18.08 x 12.05 | ||
| Main Level | Bedroom | 11.11 x 10.04 | ||
| Main Level | Bath (# Pieces 1-6) | 6.10 x 8.03 | ||
| Main Level | Bedroom | 11.02 x 10.06 | ||
| Main Level | Ensuite | 10.03 x 5.07 | ||
| Main Level | Bedroom | 14.05 x 13.04 | ||
| Main Level | Living Room/dining Room | 36.10 x 14.03 | ||
| Main Level | Porch | 9.10 x 7 |
https://www.realtor.ca/real-estate/29019823/13-mountainview-drive-st-johns
Interested?
Contact us for more information
