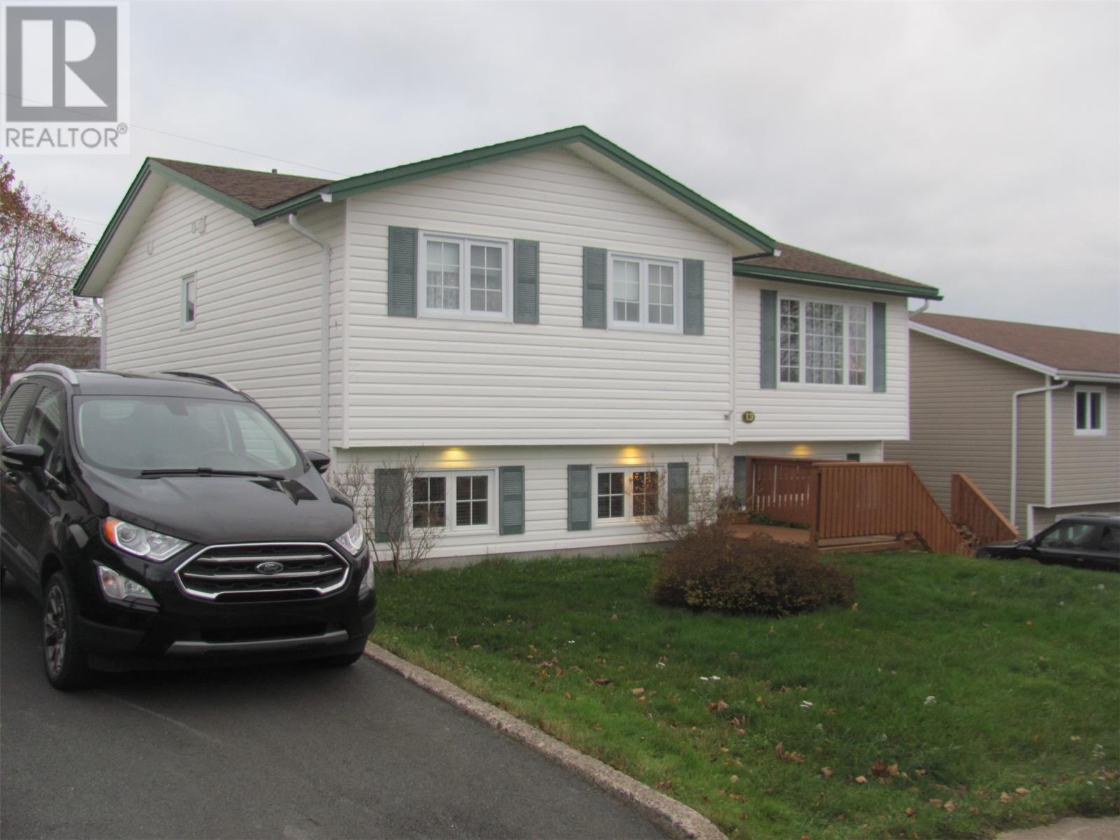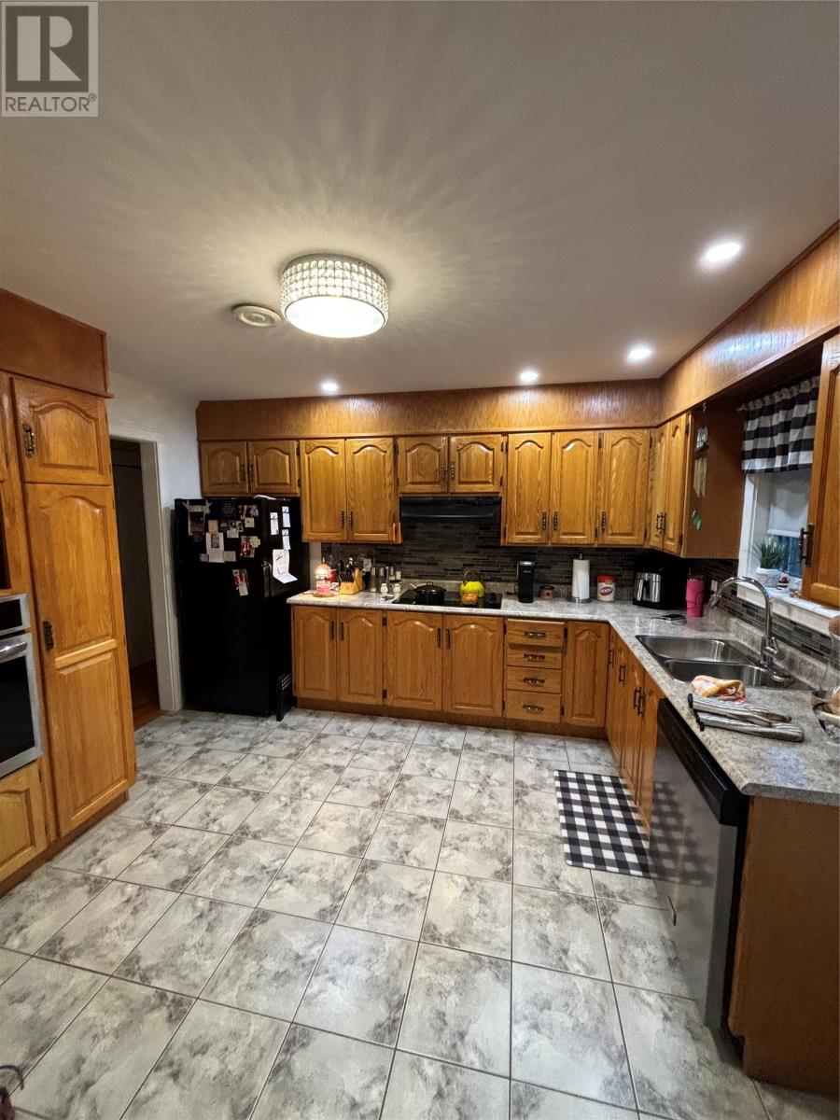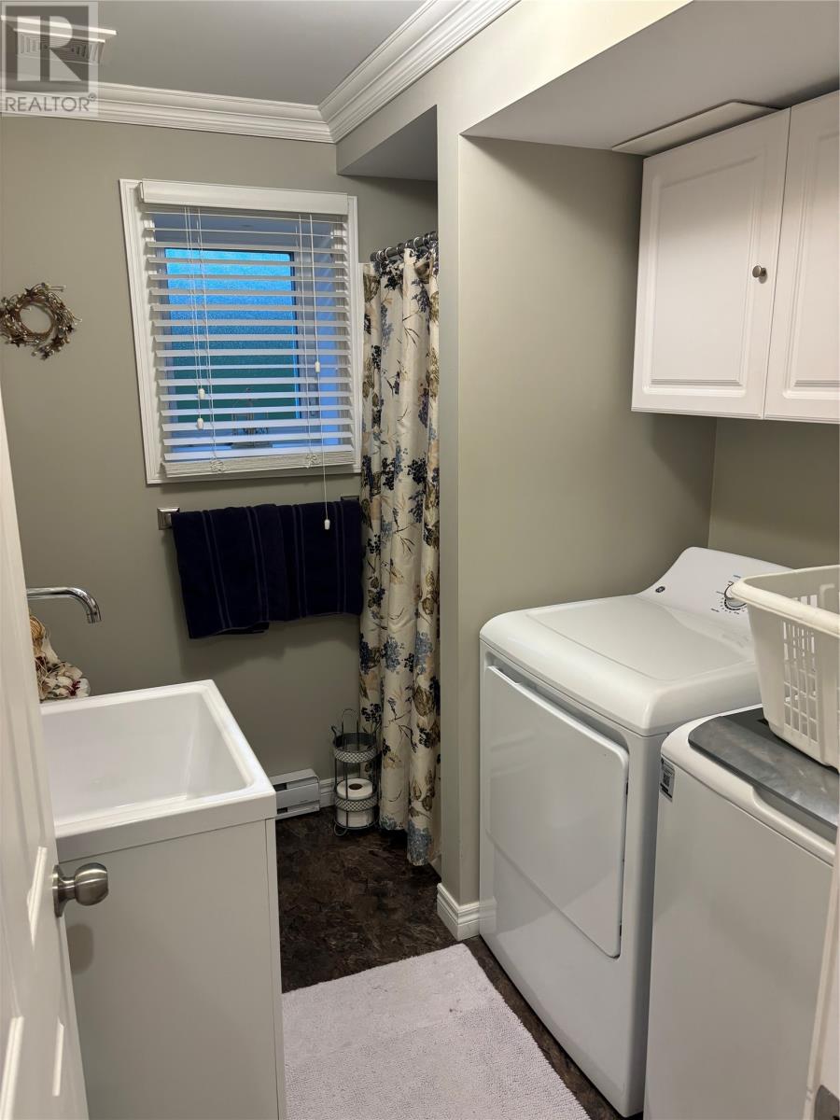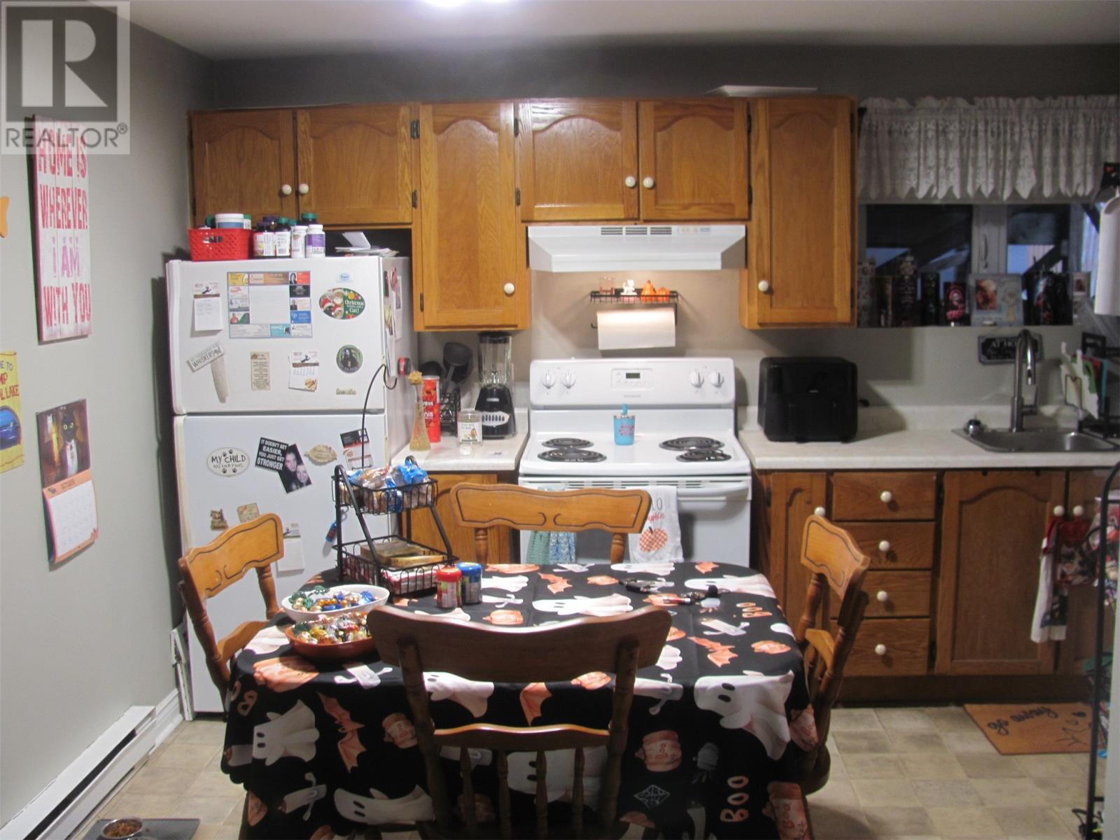13 Humber Drive Mount Pearl, Newfoundland & Labrador A1N 2M3
$379,900
This lovely 2 apartment home is located in Mount Pearl. The main level consist of 3 bedrooms, living room, dining room, eat in kitchen and a 4 piece bathroom. There is a door off the kitchen that leads to a large two tier patio which would be great for those summer BBQ's.Part of the main house located in the basement is a large rec room, and the laundry room which also has a 3 piece bathroom. As an added plus there is a one bedroom basement apartment that has an eat-in kitchen, living room, 4 piece bathroom, laundry room and a porch with a closet. This home has seen lots of renovations over the last ten years with new windows and doors installed and the roof was re shingled 8 years ago. The built in oven and microwave are only 2 years old and the dishwasher was installed 6 years ago The home has two power meters and separate electrical breaker panels. The home has a great fenced back garden. Any and all offers will be presented to the vendor at 5 pm on November 9th, 2024 as per the Sellers Direction. All offers will be responded to by 10pm, November 9th, 2024 and all offers should be left open until that time. (id:51189)
Property Details
| MLS® Number | 1279390 |
| Property Type | Single Family |
| AmenitiesNearBy | Recreation, Shopping |
Building
| BathroomTotal | 3 |
| BedroomsTotal | 4 |
| Appliances | Cooktop, Dishwasher, Microwave, Oven - Built-in, See Remarks |
| ConstructedDate | 1989 |
| ConstructionStyleAttachment | Detached |
| ConstructionStyleSplitLevel | Split Level |
| ExteriorFinish | Vinyl Siding |
| Fixture | Drapes/window Coverings |
| FlooringType | Mixed Flooring |
| HeatingFuel | Electric |
| HeatingType | Baseboard Heaters |
| SizeInterior | 2395 Sqft |
| Type | Two Apartment House |
| UtilityWater | Municipal Water |
Land
| AccessType | Year-round Access |
| Acreage | No |
| FenceType | Partially Fenced |
| LandAmenities | Recreation, Shopping |
| LandscapeFeatures | Landscaped |
| Sewer | Municipal Sewage System |
| SizeIrregular | 54 X 100 |
| SizeTotalText | 54 X 100|4,051 - 7,250 Sqft |
| ZoningDescription | Residential |
Rooms
| Level | Type | Length | Width | Dimensions |
|---|---|---|---|---|
| Basement | Not Known | 11.7 x 10.8 | ||
| Basement | Not Known | 3 x 5 | ||
| Basement | Bath (# Pieces 1-6) | 7.3 x 4.10 | ||
| Basement | Porch | 3.4 x 4 | ||
| Basement | Not Known | 12 x 13.4 | ||
| Basement | Not Known | 11 x 11.6 | ||
| Basement | Recreation Room | 12 x 17.5 | ||
| Basement | Bath (# Pieces 1-6) | 7.7 x 4.6 | ||
| Main Level | Bath (# Pieces 1-6) | 8.9 x 4.11 | ||
| Main Level | Bedroom | 12.3 x 8.11 | ||
| Main Level | Bedroom | 11.8 x 8.8 | ||
| Main Level | Primary Bedroom | 12.7 x 12.10 | ||
| Main Level | Living Room | 14 x 13.9 | ||
| Main Level | Dining Room | 12.4 x 11.7 | ||
| Main Level | Not Known | 11.3 x 12.5 |
https://www.realtor.ca/real-estate/27620906/13-humber-drive-mount-pearl
Interested?
Contact us for more information





































