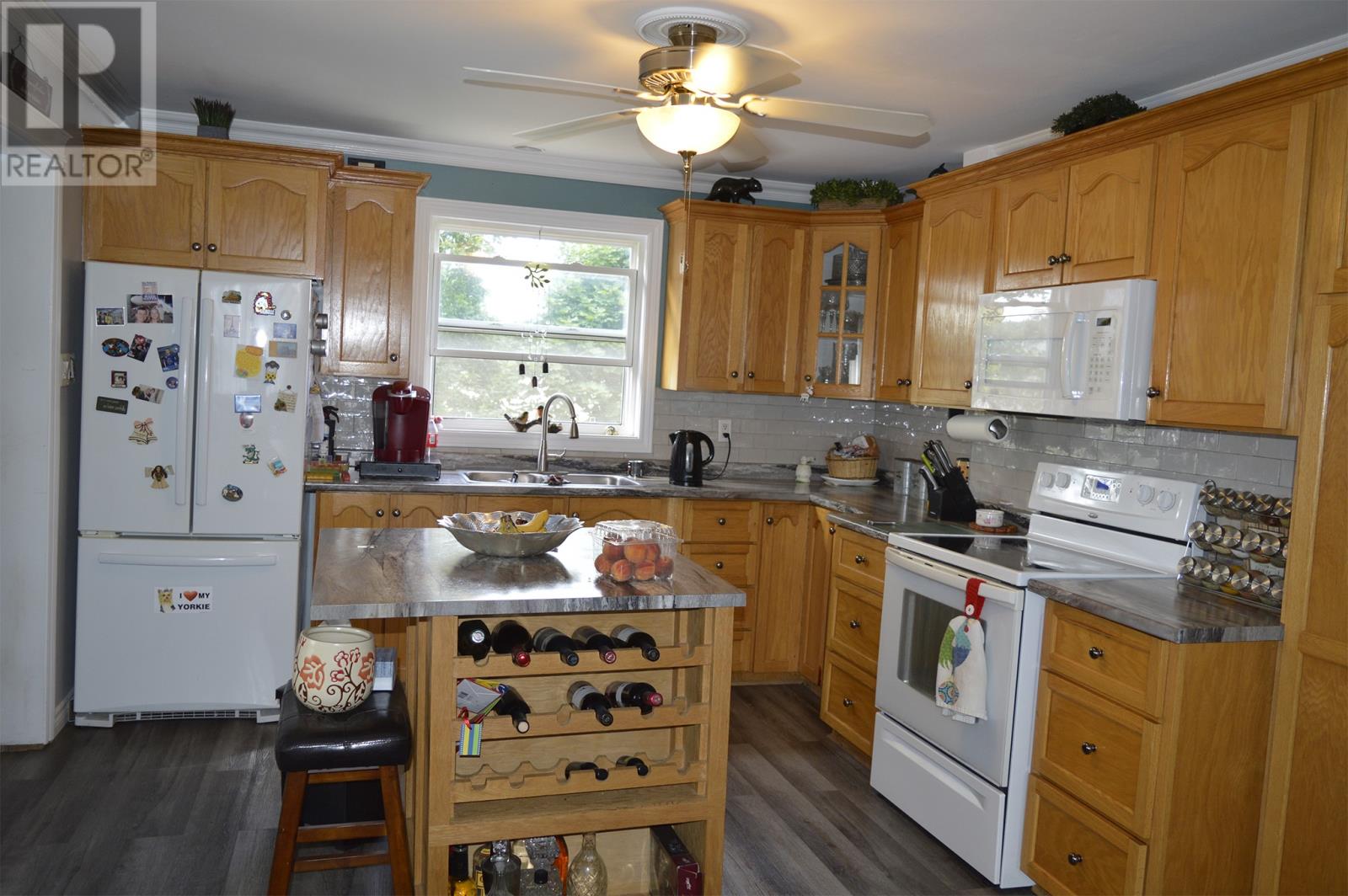13 George Mercer Drive Bay Roberts, Newfoundland & Labrador A0A 1X0
$229,000
Discover your private oasis with this charming bungalow, offering breathtaking ocean views that create a serene backdrop for your daily life. This cozy home features two bedrooms and one bathroom, with a developed attic that can easily transform into a bonus room or a third bedroom, providing flexible living options. The property is brimming with character and recent upgrades, including blown-in insulation, modern PEX plumbing, and stylish new flooring. Enjoy outdoor living on the stunning multi-level deck, while indoor comfort is ensured with an LG mini-split system. The durable shingles boast a 40-year warranty, promising long-term peace of mind. Additionally, the undeveloped basement presents a blank canvas for you to customize and expand your living space according to your unique needs and preferences. The property also includes a detached garage for added convenience. Being sold "As Is, Where Is" (id:51189)
Property Details
| MLS® Number | 1276391 |
| Property Type | Single Family |
| AmenitiesNearBy | Highway, Recreation, Shopping |
| ViewType | Ocean View |
Building
| BathroomTotal | 1 |
| BedroomsAboveGround | 2 |
| BedroomsTotal | 2 |
| Appliances | Dishwasher, Refrigerator, Stove, Washer, Dryer |
| ArchitecturalStyle | Bungalow |
| ConstructedDate | 1974 |
| ConstructionStyleAttachment | Detached |
| ExteriorFinish | Vinyl Siding |
| FireplacePresent | Yes |
| Fixture | Drapes/window Coverings |
| FlooringType | Carpeted, Laminate |
| FoundationType | Concrete |
| HeatingFuel | Electric |
| HeatingType | Baseboard Heaters |
| StoriesTotal | 1 |
| SizeInterior | 2400 Sqft |
| Type | House |
| UtilityWater | Municipal Water |
Parking
| Detached Garage | |
| Garage | 1 |
Land
| AccessType | Year-round Access |
| Acreage | No |
| LandAmenities | Highway, Recreation, Shopping |
| LandscapeFeatures | Landscaped |
| Sewer | Municipal Sewage System |
| SizeIrregular | 120' X 70' (approx) |
| SizeTotalText | 120' X 70' (approx)|7,251 - 10,889 Sqft |
| ZoningDescription | Res. |
Rooms
| Level | Type | Length | Width | Dimensions |
|---|---|---|---|---|
| Second Level | Attic | 34' x 12' | ||
| Main Level | Bedroom | 11.6' x 10.1' | ||
| Main Level | Bedroom | 13.8' x 11.5' | ||
| Main Level | Bath (# Pieces 1-6) | 9.3' x 6.7' | ||
| Main Level | Living Room/fireplace | 19' x 10' | ||
| Main Level | Kitchen | 11.3' x 13.8' | ||
| Main Level | Dining Room | 6.7' x 8.7' | ||
| Main Level | Laundry Room | 12' x 6.2' | ||
| Main Level | Porch | 4.9' x 3.7' |
https://www.realtor.ca/real-estate/27310545/13-george-mercer-drive-bay-roberts
Interested?
Contact us for more information







































