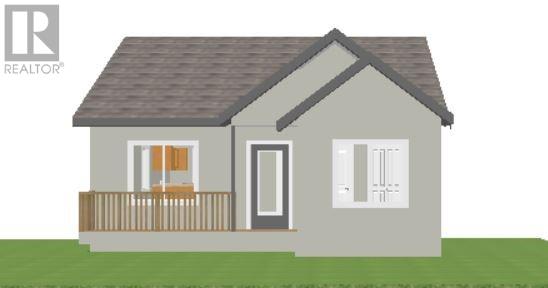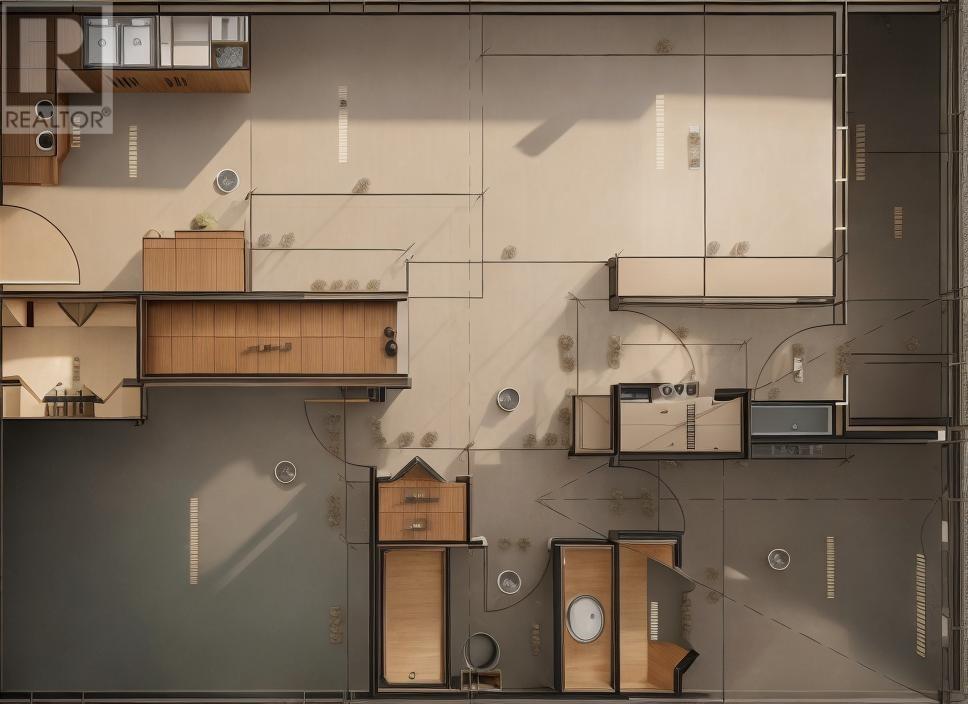13 Fencer Place Conception Bay South, Newfoundland & Labrador A1X 6S5
$375,000
2 Bedroom 1 bathroom Grade Level Bungalow with Main floor Laundry, Open Concept Floor plan, fully landscaped, double paved driveway, front veranda as well as 10x12 rear deck and eaves trough, Warranty: Covered by the Atlantic New Home Warranty, providing security and assurance. HST/GST Rebate: The HST/GST rebate is to be assigned to the builder at closing (id:51189)
Property Details
| MLS® Number | 1283184 |
| Property Type | Single Family |
| EquipmentType | None |
| RentalEquipmentType | None |
Building
| BathroomTotal | 1 |
| BedroomsAboveGround | 2 |
| BedroomsTotal | 2 |
| ArchitecturalStyle | Bungalow |
| ConstructedDate | 2025 |
| ConstructionStyleAttachment | Detached |
| ExteriorFinish | Vinyl Siding |
| FlooringType | Laminate, Other |
| FoundationType | Poured Concrete |
| HeatingFuel | Electric |
| HeatingType | Baseboard Heaters |
| StoriesTotal | 1 |
| SizeInterior | 1888 Sqft |
| Type | House |
| UtilityWater | Municipal Water |
Land
| AccessType | Year-round Access |
| Acreage | No |
| LandscapeFeatures | Landscaped |
| Sewer | Municipal Sewage System |
| SizeIrregular | 50x108 |
| SizeTotalText | 50x108 |
| ZoningDescription | Res. |
Rooms
| Level | Type | Length | Width | Dimensions |
|---|---|---|---|---|
| Main Level | Laundry Room | 5x4 | ||
| Main Level | Bath (# Pieces 1-6) | 9.4x5.10 | ||
| Main Level | Bedroom | 11.8x10.6 | ||
| Main Level | Primary Bedroom | 14x12 | ||
| Main Level | Living Room | 18.4x11.8 | ||
| Main Level | Eating Area | 9.4x11 | ||
| Main Level | Kitchen | 12.6x11 | ||
| Main Level | Porch | 9x5 |
https://www.realtor.ca/real-estate/28106168/13-fencer-place-conception-bay-south
Interested?
Contact us for more information






