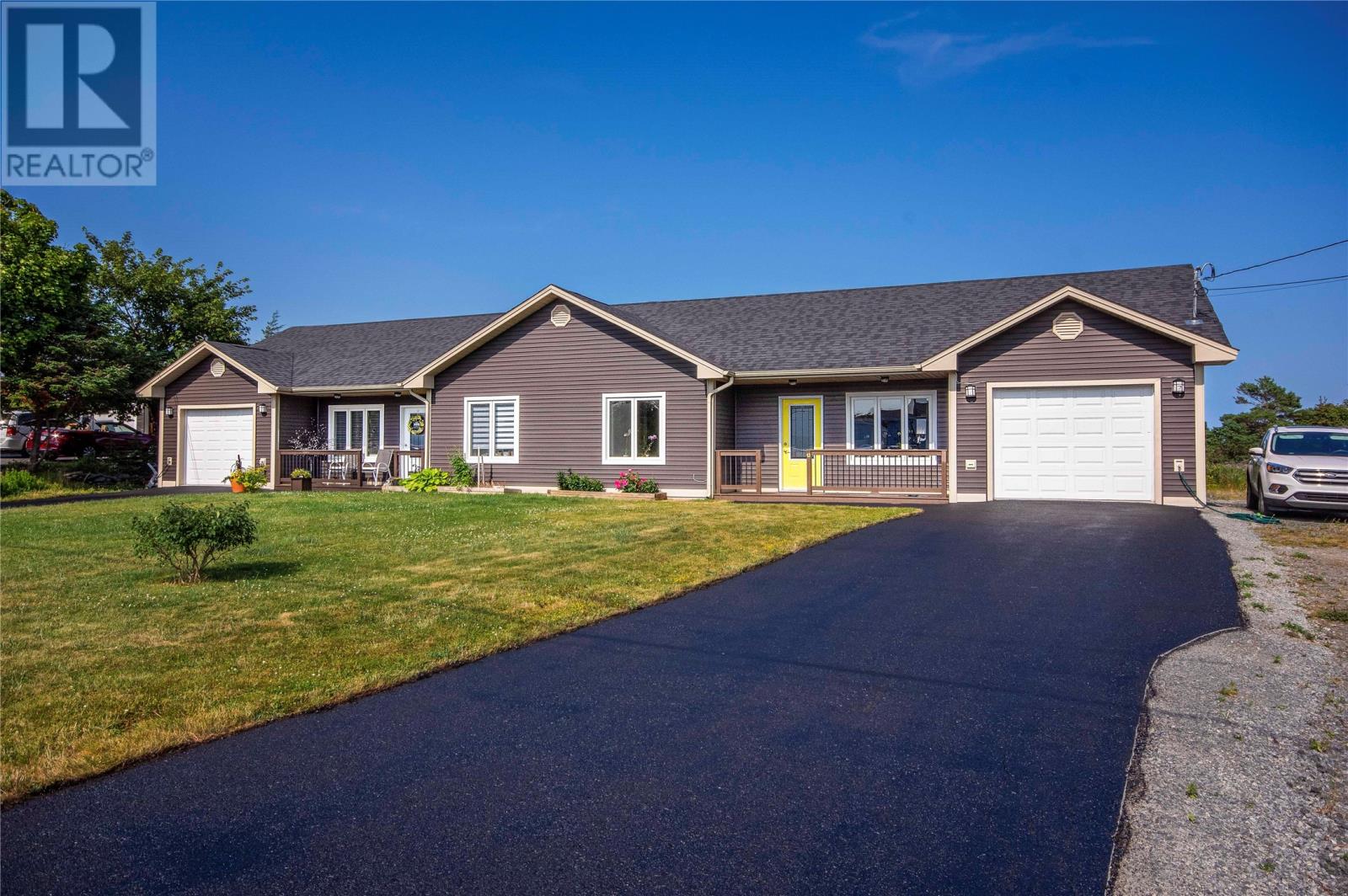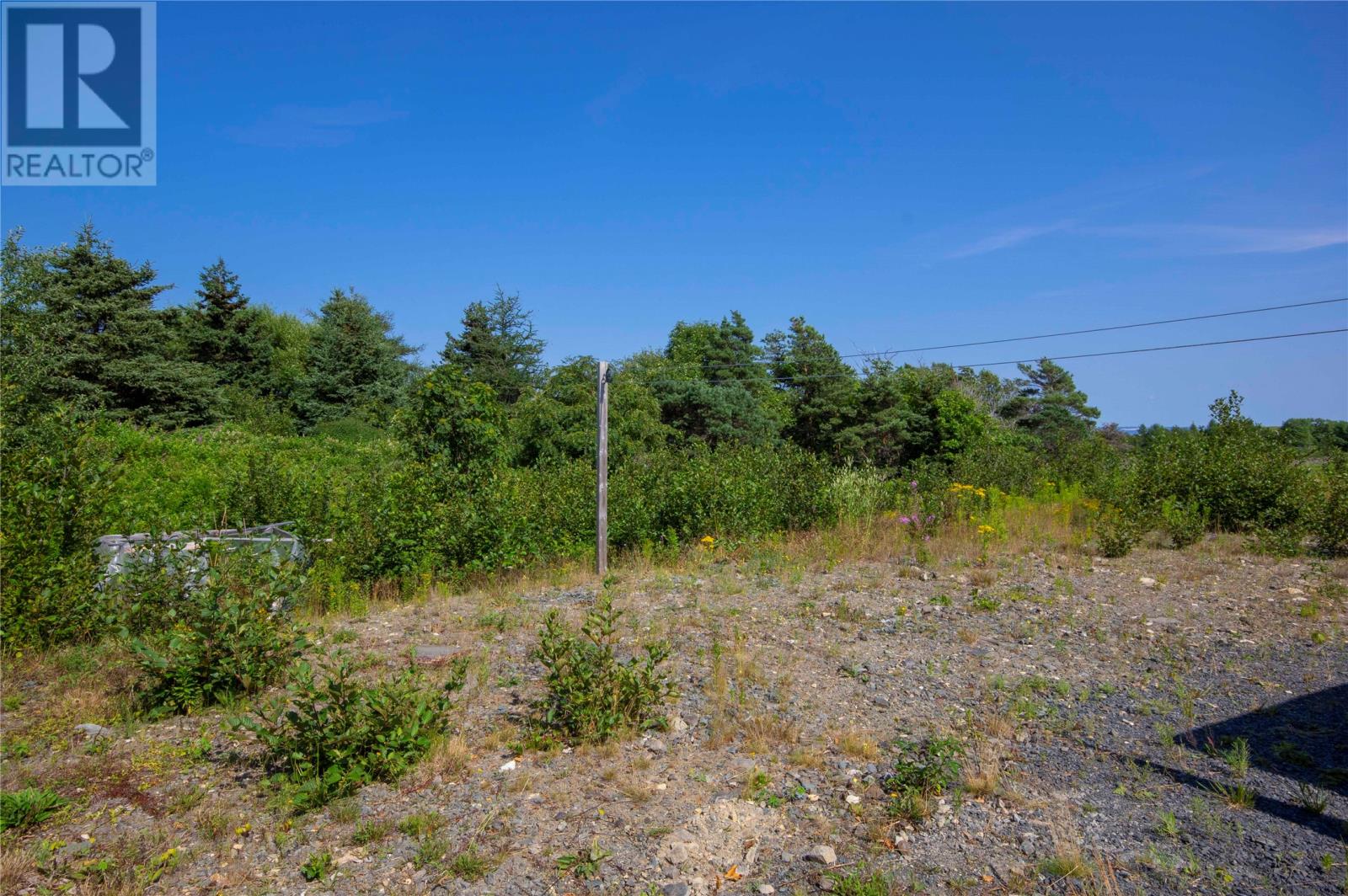4 Bedroom
2 Bathroom
2100 sqft
Bungalow
Baseboard Heaters
Partially Landscaped
$375,000
Attention Investors! This fully rented duplex bungalow, located in a charming neighborhood, offers a perfect mix of timeless appeal and modern convenience. Featuring two separate, thoughtfully designed units, each residence includes two spacious bedrooms and a well-maintained bathroom, providing comfort and privacy for all occupants. The large windows throughout the property flood the space with natural light, highlighting the beautifully kept interiors. The open-concept living areas are ideal for entertaining, while the cozy bedrooms provide a peaceful retreat at the end of the day. Both kitchens are designed for the home chef, with plenty of counter space, modern appliances, and ample storage. The bathrooms are tastefully updated, offering a touch of luxury with sleek, contemporary finishes. With easy access to local amenities, schools, and parks, this duplex is an excellent choice for investors or homeowners alike. Whether you're looking for a solid investment or a place to call home, this charming bungalow stands out for its blend of style, comfort, and practicality. (id:51189)
Property Details
|
MLS® Number
|
1278833 |
|
Property Type
|
Single Family |
|
AmenitiesNearBy
|
Recreation, Shopping |
Building
|
BathroomTotal
|
2 |
|
BedroomsAboveGround
|
4 |
|
BedroomsTotal
|
4 |
|
ArchitecturalStyle
|
Bungalow |
|
ConstructedDate
|
2018 |
|
ExteriorFinish
|
Vinyl Siding |
|
FlooringType
|
Laminate |
|
FoundationType
|
Concrete, Concrete Slab |
|
HeatingFuel
|
Electric |
|
HeatingType
|
Baseboard Heaters |
|
StoriesTotal
|
1 |
|
SizeInterior
|
2100 Sqft |
|
Type
|
House |
|
UtilityWater
|
Municipal Water |
Parking
Land
|
AccessType
|
Year-round Access |
|
Acreage
|
No |
|
LandAmenities
|
Recreation, Shopping |
|
LandscapeFeatures
|
Partially Landscaped |
|
Sewer
|
Municipal Sewage System |
|
SizeIrregular
|
16 X 67 X 66 X 40 |
|
SizeTotalText
|
16 X 67 X 66 X 40|under 1/2 Acre |
|
ZoningDescription
|
Res. |
Rooms
| Level |
Type |
Length |
Width |
Dimensions |
|
Main Level |
Not Known |
|
|
22.32 X 12.71 |
|
Main Level |
Laundry Room |
|
|
12.70 X 8.11 |
|
Main Level |
Bath (# Pieces 1-6) |
|
|
9.77 X 5 44 |
|
Main Level |
Bedroom |
|
|
11.31 X 9.76 |
|
Main Level |
Primary Bedroom |
|
|
10.28 X 14.81 |
|
Main Level |
Kitchen |
|
|
19.96 X 13.51 |
|
Main Level |
Living Room |
|
|
15.22 X 13.47 |
|
Main Level |
Not Known |
|
|
22.32 X 12.71 |
|
Main Level |
Laundry Room |
|
|
12.70 X 8.11 |
|
Main Level |
Bath (# Pieces 1-6) |
|
|
9.77 X 5 44 |
|
Main Level |
Bedroom |
|
|
11.31 X 9.76 |
|
Main Level |
Primary Bedroom |
|
|
10.28 X 14.81 |
|
Main Level |
Kitchen |
|
|
19.96 X 13.51 |
|
Main Level |
Living Room |
|
|
15.22 X 13.47 |
https://www.realtor.ca/real-estate/27566106/13-barnes-road-bay-roberts

































