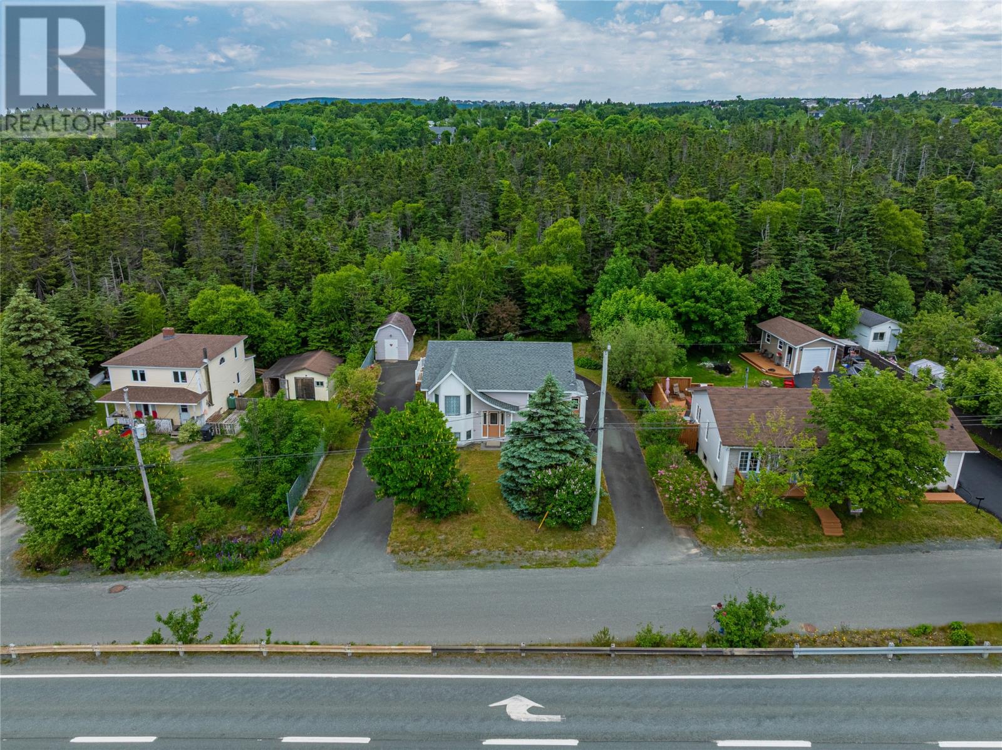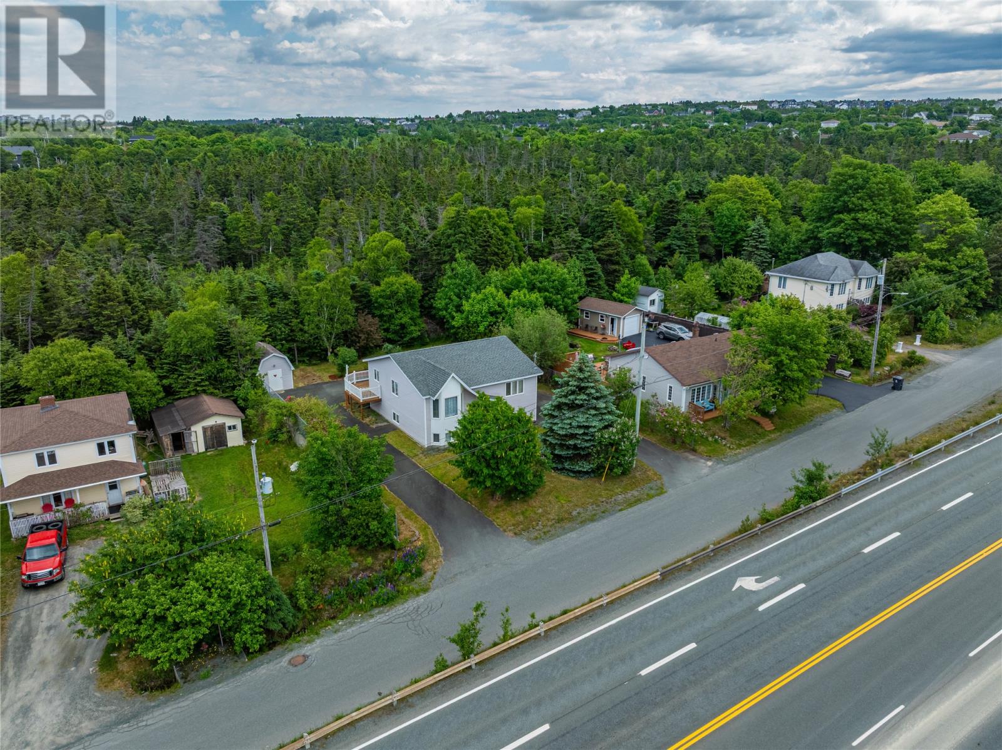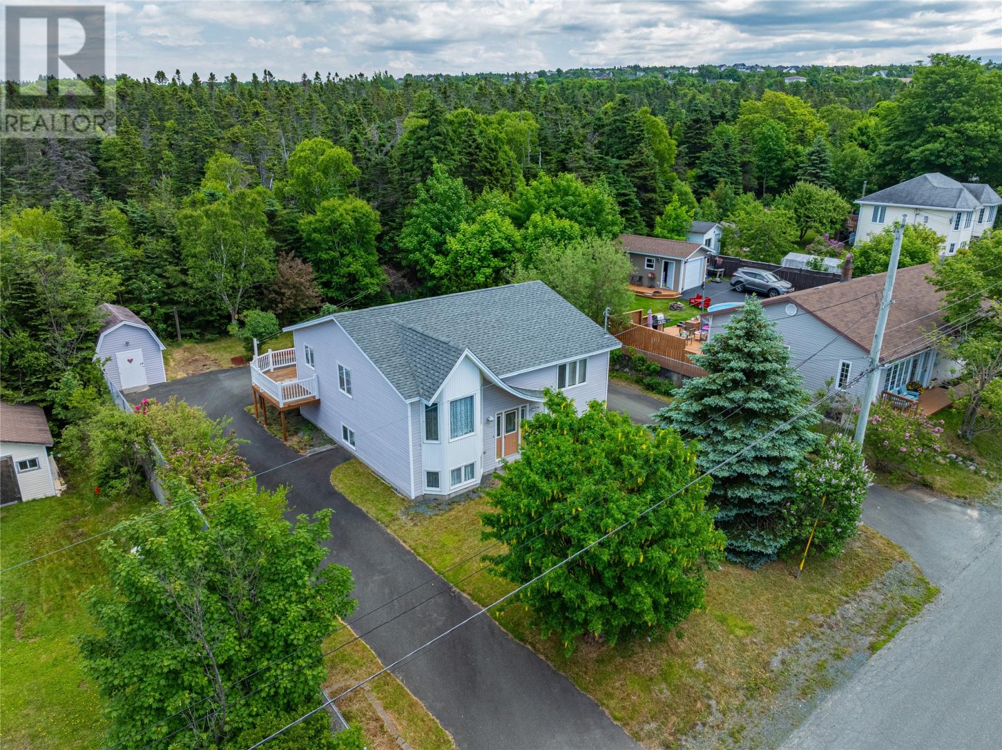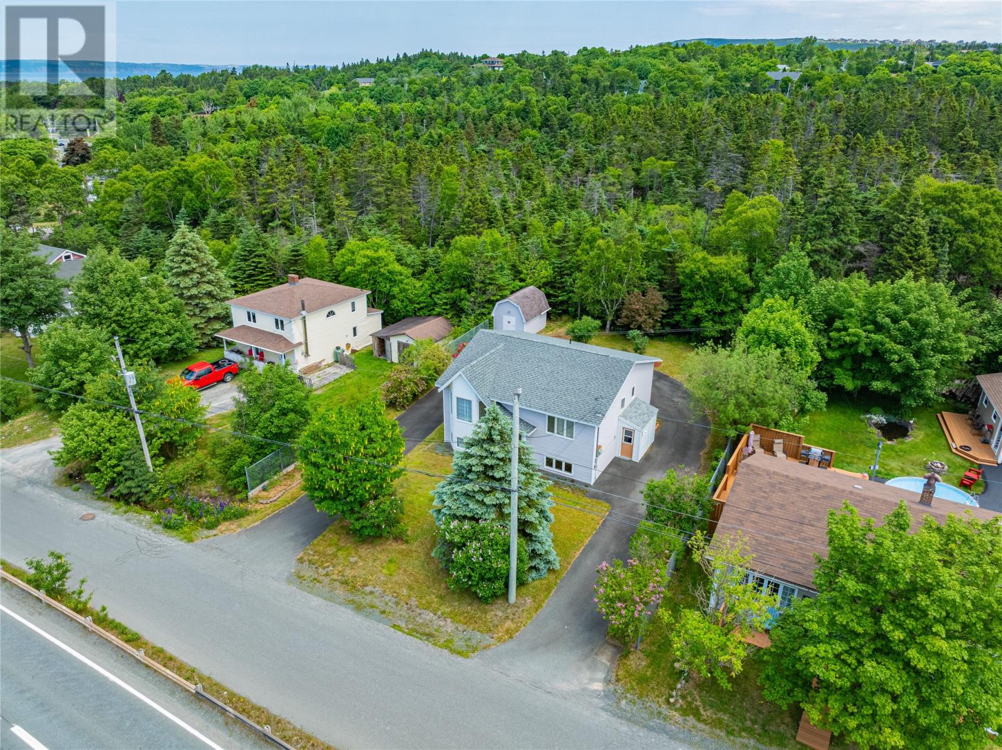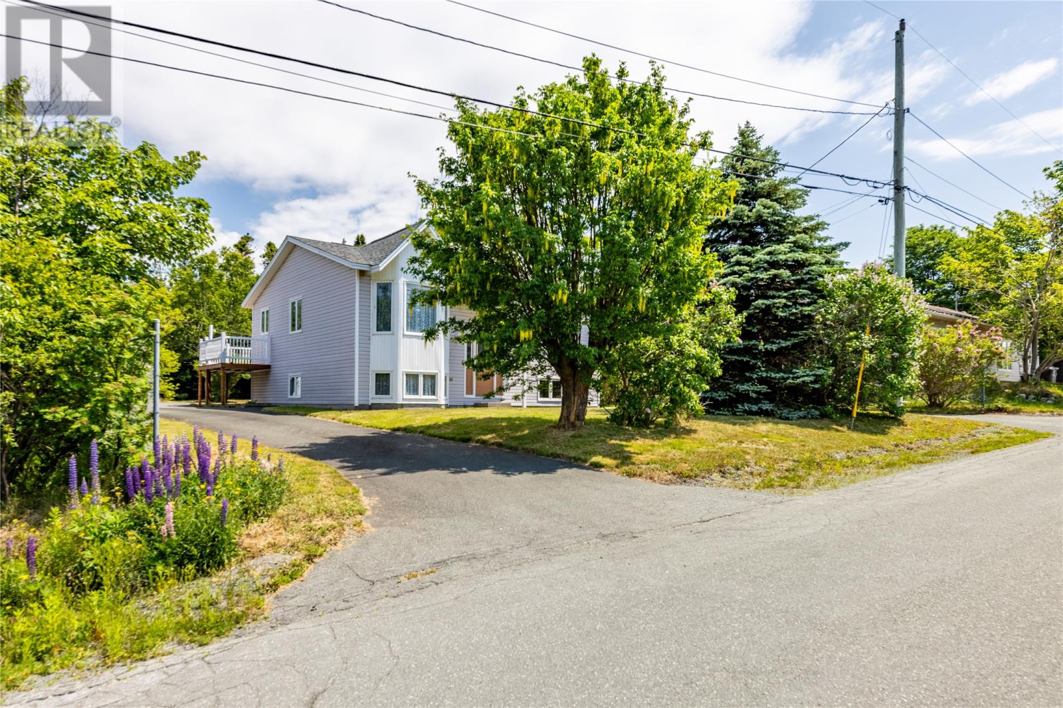13 Access Place Conception Bay South, Newfoundland & Labrador A1W 4B3
$359,900
Well-maintained two-apartment home in sought-after Manuels, close to schools, shopping, and all amenities. The spacious main unit features a primary bedroom with an ensuite, 2 additional bedrooms, a main bath, a bright living/dining room combo, main floor laundry, and a rec room in the basement. The above-ground 1-bedroom apartment is filled with natural light and has a private covered entrance—ideal for rental income or extended family. Situated on a large, paved lot with a generous patio deck built in 2018 and a 10x14 shed. With just minor cosmetic updates, this home offers great value as a primary residence or investment opportunity. As per seller directive, all offers to be in by 2pm on June 30, 2025 and left opened until 7pm. (id:51189)
Property Details
| MLS® Number | 1287031 |
| Property Type | Single Family |
| AmenitiesNearBy | Recreation, Shopping |
| StorageType | Storage Shed |
Building
| BathroomTotal | 3 |
| BedroomsAboveGround | 2 |
| BedroomsBelowGround | 2 |
| BedroomsTotal | 4 |
| Appliances | Dishwasher, Refrigerator, Washer, Dryer |
| ConstructedDate | 1992 |
| ConstructionStyleAttachment | Detached |
| ConstructionStyleSplitLevel | Split Level |
| CoolingType | Air Exchanger |
| ExteriorFinish | Vinyl Siding |
| FlooringType | Mixed Flooring |
| FoundationType | Concrete |
| HeatingFuel | Electric |
| SizeInterior | 2200 Sqft |
| Type | Two Apartment House |
| UtilityWater | Municipal Water |
Land
| Acreage | No |
| FenceType | Partially Fenced |
| LandAmenities | Recreation, Shopping |
| LandscapeFeatures | Landscaped |
| Sewer | Municipal Sewage System |
| SizeIrregular | 78x113x76x110 Approx. |
| SizeTotalText | 78x113x76x110 Approx.|4,051 - 7,250 Sqft |
| ZoningDescription | Res. |
Rooms
| Level | Type | Length | Width | Dimensions |
|---|---|---|---|---|
| Basement | Laundry Room | 5x6 | ||
| Basement | Bedroom | 10x9 | ||
| Basement | Living Room | 11x12 | ||
| Basement | Kitchen | 10x11 | ||
| Basement | Bedroom | 9x13 | ||
| Basement | Recreation Room | 11x13 | ||
| Main Level | Kitchen | 11x9 | ||
| Main Level | Porch | 7x4 | ||
| Main Level | Primary Bedroom | 10x13 | ||
| Main Level | Bedroom | 9.7x11 | ||
| Main Level | Laundry Room | 6x10 | ||
| Main Level | Living Room/dining Room | 11x22 |
https://www.realtor.ca/real-estate/28523018/13-access-place-conception-bay-south
Interested?
Contact us for more information
