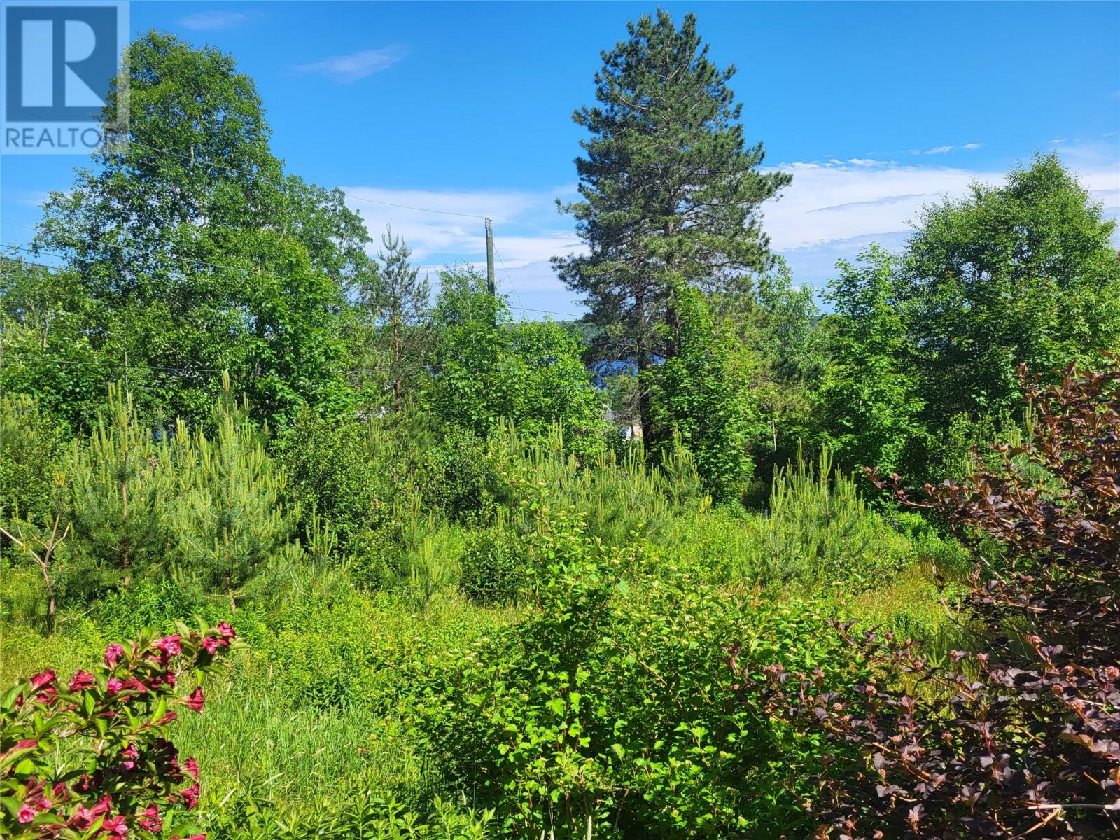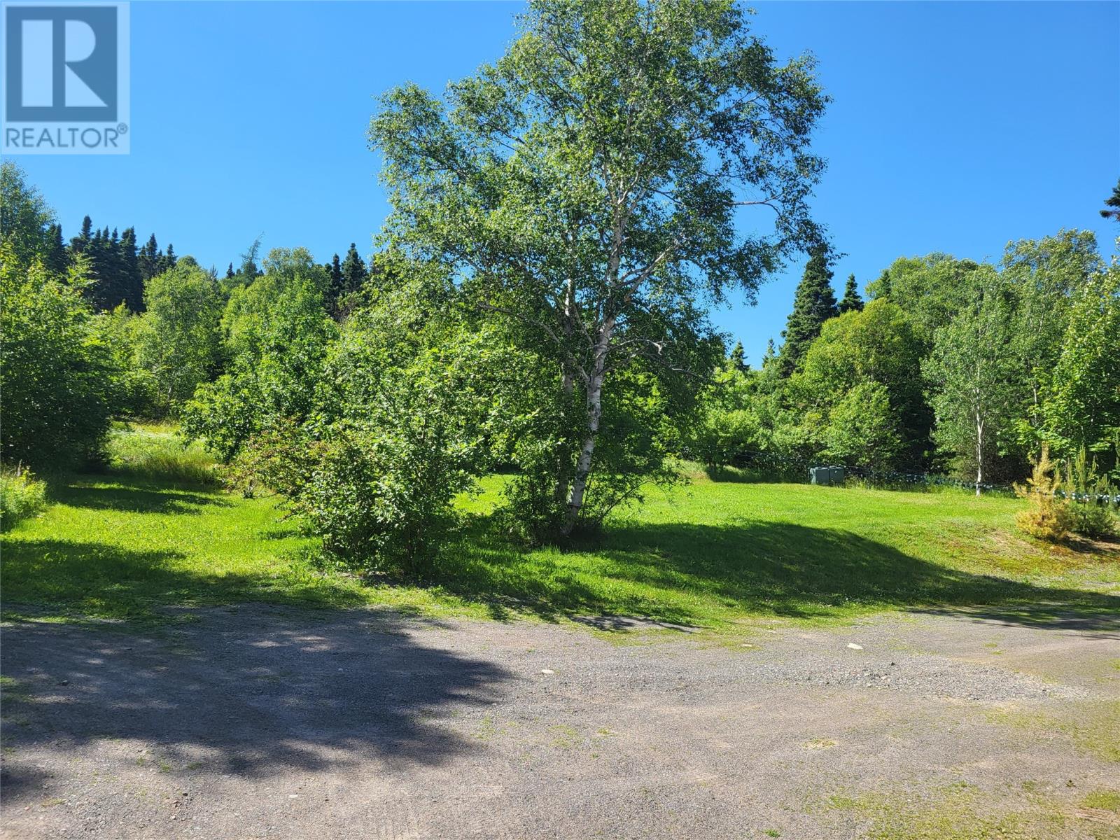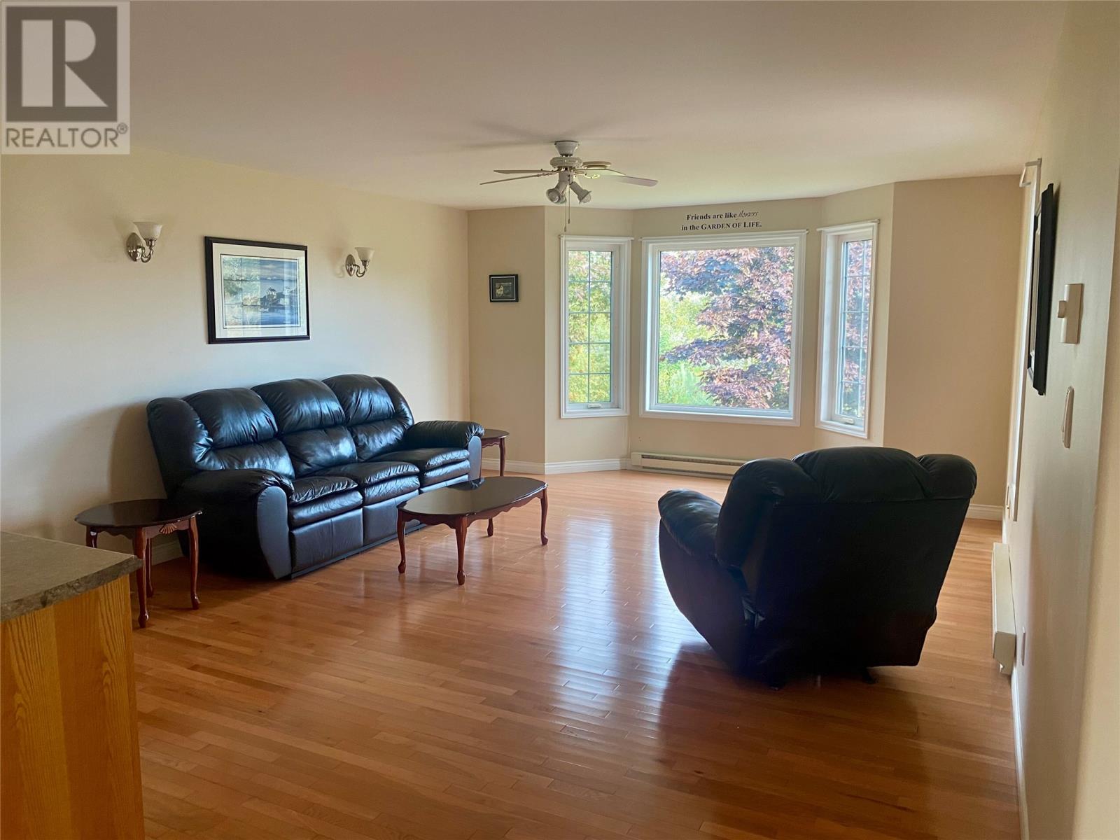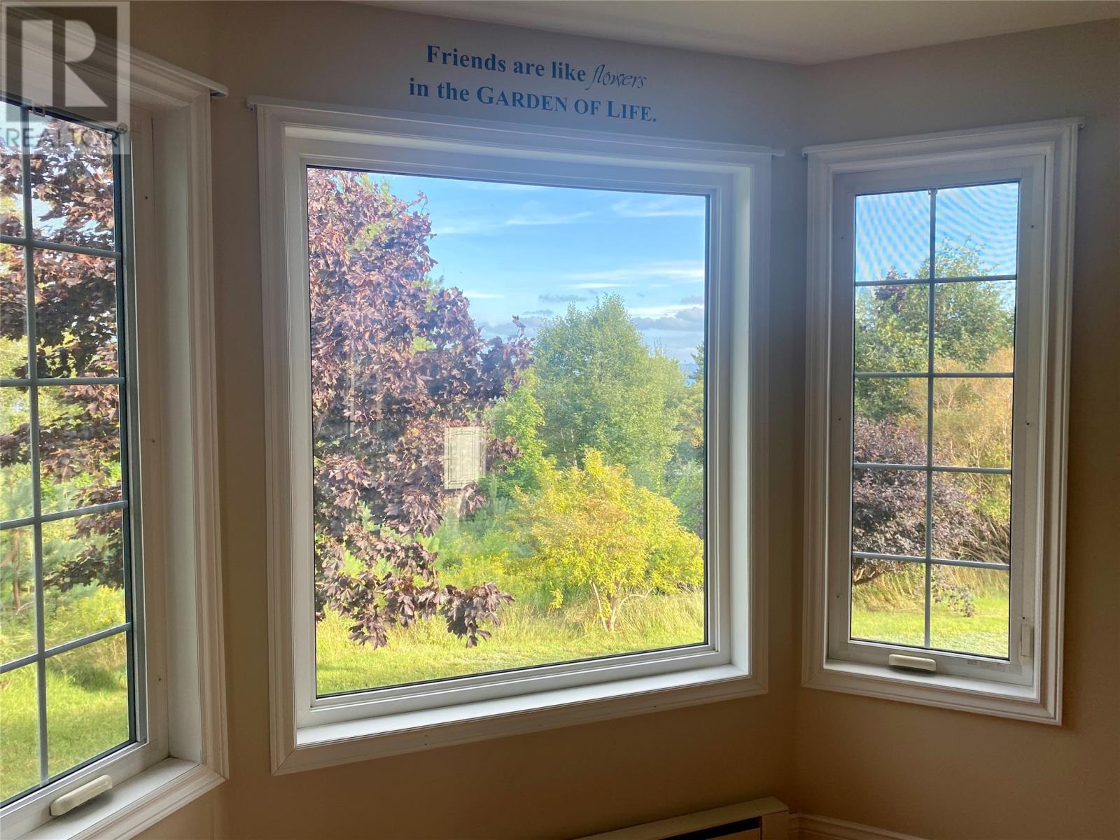129 Balbo Drive Clarenville, Newfoundland & Labrador A5A 4B8
$299,900
Nestled away in a park like setting this well built well maintained house is like your own little piece of the country.. The house boasts a lovely view with an open concept kitchen and living room. It has two nice size bedrooms, with an ensuite off the master. The basement is undeveloped with a wood stove that gives you a blank slate for future development. The basement is also walk-n which adds to the convenience for developing. There is a 16X20 detached garage for storage. With over two acres of land there is lots of room to add whatever you wish to the property. This property is a gem and will not last long. (id:51189)
Property Details
| MLS® Number | 1274456 |
| Property Type | Single Family |
Building
| BathroomTotal | 2 |
| BedroomsAboveGround | 2 |
| BedroomsTotal | 2 |
| Appliances | Dishwasher, Refrigerator, Stove, Washer, Dryer |
| ArchitecturalStyle | Bungalow |
| ConstructedDate | 2009 |
| ConstructionStyleAttachment | Detached |
| ExteriorFinish | Vinyl Siding |
| FireplaceFuel | Wood |
| FireplacePresent | Yes |
| FireplaceType | Woodstove |
| Fixture | Drapes/window Coverings |
| FlooringType | Hardwood, Other |
| FoundationType | Concrete, Poured Concrete |
| HeatingFuel | Electric, Wood |
| HeatingType | Baseboard Heaters |
| StoriesTotal | 1 |
| SizeInterior | 2464 Sqft |
| Type | House |
| UtilityWater | Municipal Water |
Parking
| Detached Garage | |
| Garage | 1 |
Land
| Acreage | Yes |
| LandscapeFeatures | Partially Landscaped, Landscaped |
| Sewer | Municipal Sewage System |
| SizeIrregular | 2.2 Acres |
| SizeTotalText | 2.2 Acres|1 - 3 Acres |
| ZoningDescription | Res. |
Rooms
| Level | Type | Length | Width | Dimensions |
|---|---|---|---|---|
| Main Level | Bath (# Pieces 1-6) | 8'2""x5'7"" | ||
| Main Level | Bedroom | 13'2""x9'3"" | ||
| Main Level | Ensuite | 7x7'10"" | ||
| Main Level | Bedroom | 10'3""x15' | ||
| Main Level | Porch | 8'x5'""8 | ||
| Main Level | Dining Room | 12'2""x12 | ||
| Main Level | Kitchen | 11'3""x14'10"" | ||
| Main Level | Living Room | 18x14 |
https://www.realtor.ca/real-estate/27130295/129-balbo-drive-clarenville
Interested?
Contact us for more information


































