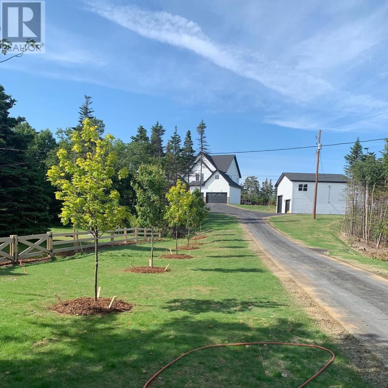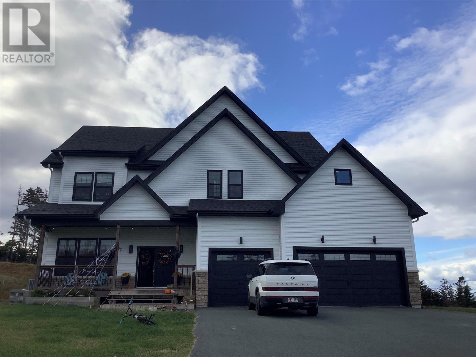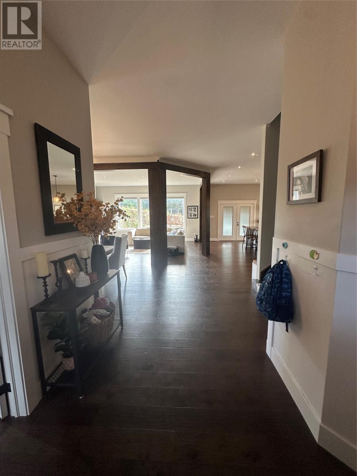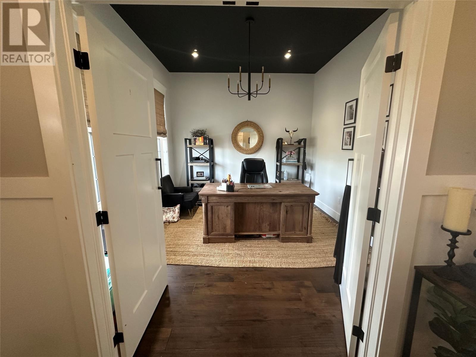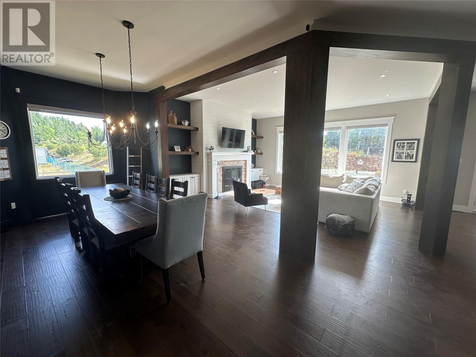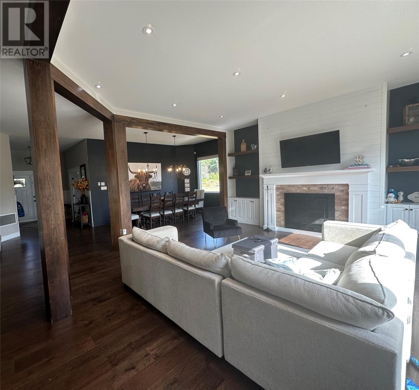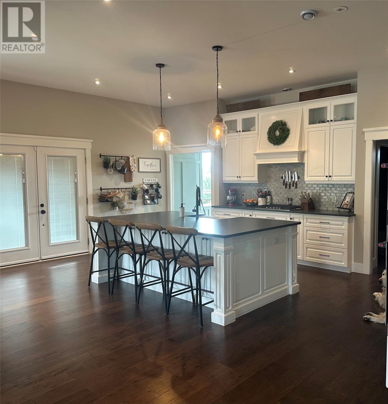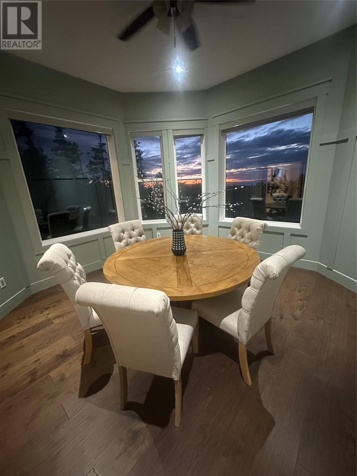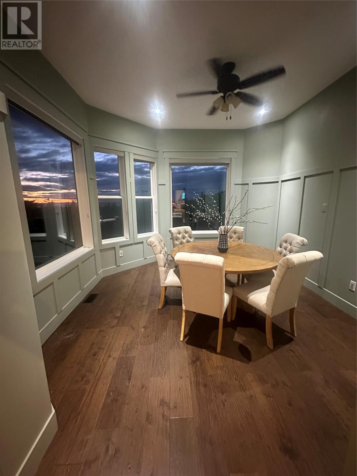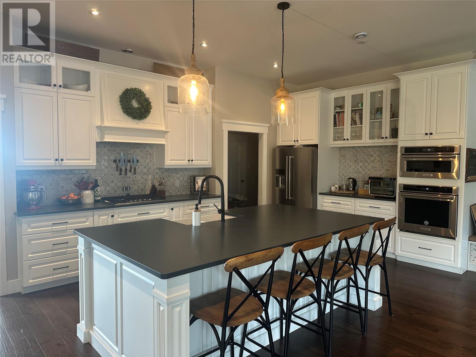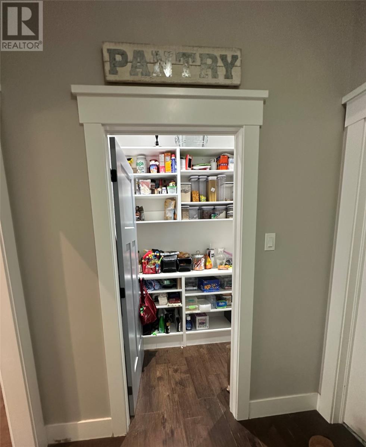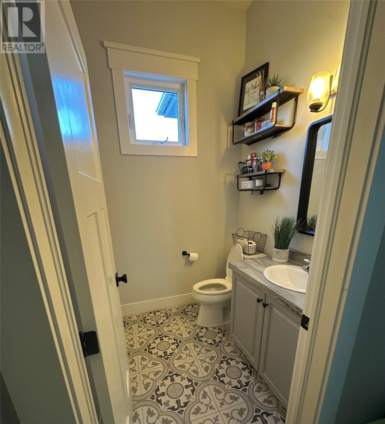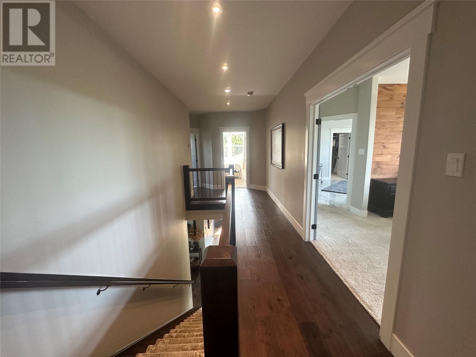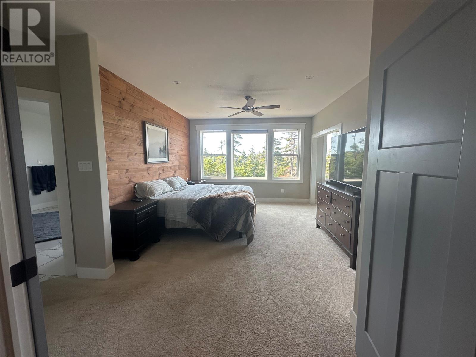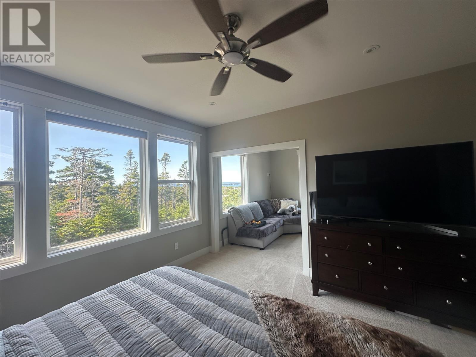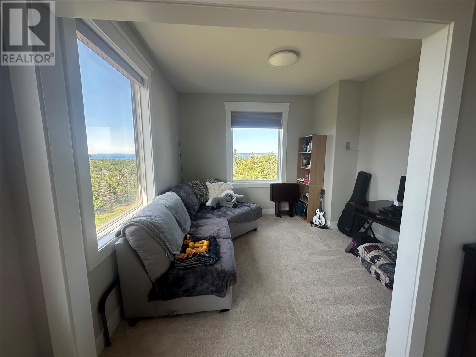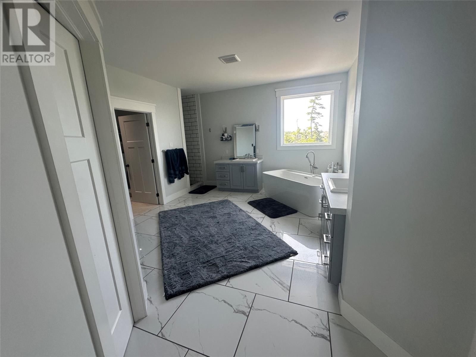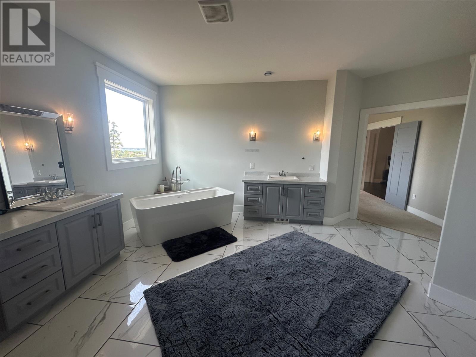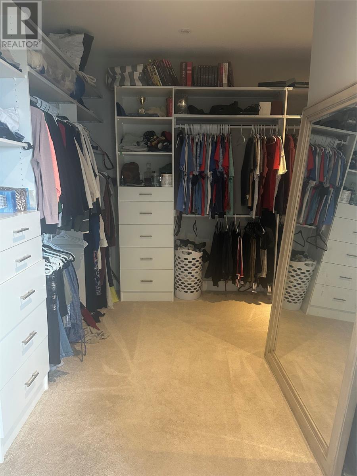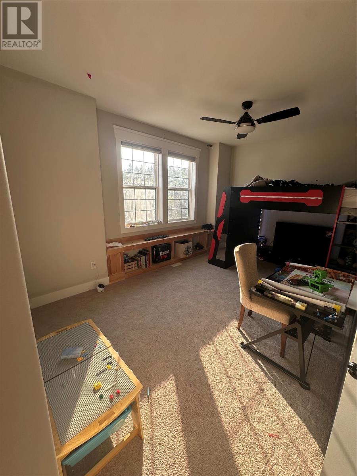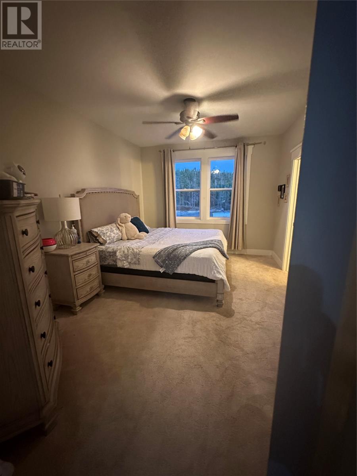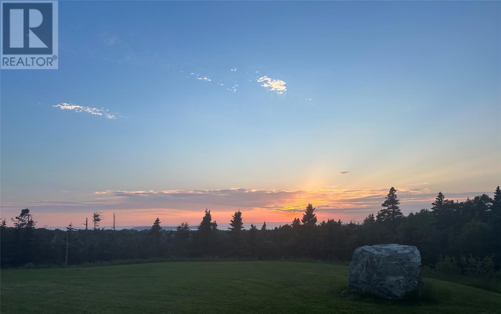5 Bedroom
4 Bathroom
5422 sqft
2 Level
Fireplace
Forced Air
Acreage
Landscaped
$1,300,000
This spacious 5-Bedroom Home with Stunning Conception Bay Views & Workshop with Loft Welcome to this beautiful 5-bedroom, 3.5-bathroom home offering over 3,846 sq. ft. of living space on a private 3-acre property overlooking breathtaking Conception Bay. With a versatile floor plan, modern comforts, and endless potential, this home is perfect for families seeking space, privacy, and functionality. Inside, you’ll find bright, open living areas designed for both comfort and entertaining. The main level features 10ft ceilings a large kitchen, inviting dining area, and spacious living room, while the upper level offers generously sized bedrooms, including a private primary suite and a secondary suite. A partially finished basement adds additional living or recreation space with room to grow. Outdoors, the property shines with its expansive lot, perfect for gardening, play, or simply enjoying the panoramic water views. The standout feature is the impressive 30x30 workshop with a fully finished loft—complete with a mini-split system for year-round comfort—ideal for hobbies, storage, or even a home business. 5 Bedrooms | 3.5 Bathrooms 3,846 sq. ft. of living space 3 Acres with Conception Bay views Partially finished basement 30x30 workshop with finished loft & mini-split This property offers the perfect balance of space, comfort, and lifestyle, all within minutes of local amenities. Don’t miss your chance to own a piece of Conception Bay living! (id:51189)
Property Details
|
MLS® Number
|
1289302 |
|
Property Type
|
Single Family |
|
EquipmentType
|
Propane Tank |
|
RentalEquipmentType
|
Propane Tank |
|
StorageType
|
Storage Shed |
Building
|
BathroomTotal
|
4 |
|
BedroomsTotal
|
5 |
|
Appliances
|
Dishwasher, Refrigerator, Range - Gas, Microwave, Oven - Built-in, Washer, Dryer |
|
ArchitecturalStyle
|
2 Level |
|
ConstructedDate
|
2019 |
|
ConstructionStyleAttachment
|
Detached |
|
ExteriorFinish
|
Stone, Vinyl Siding |
|
FireplacePresent
|
Yes |
|
Fixture
|
Drapes/window Coverings |
|
FlooringType
|
Carpeted, Ceramic Tile, Hardwood, Laminate |
|
HalfBathTotal
|
1 |
|
HeatingType
|
Forced Air |
|
StoriesTotal
|
2 |
|
SizeInterior
|
5422 Sqft |
|
Type
|
House |
|
UtilityWater
|
Municipal Water |
Parking
Land
|
AccessType
|
Year-round Access |
|
Acreage
|
Yes |
|
LandscapeFeatures
|
Landscaped |
|
Sewer
|
Municipal Sewage System |
|
SizeIrregular
|
3 Acres |
|
SizeTotalText
|
3 Acres|1 - 3 Acres |
|
ZoningDescription
|
Municipal |
Rooms
| Level |
Type |
Length |
Width |
Dimensions |
|
Second Level |
Ensuite |
|
|
4pc |
|
Second Level |
Ensuite |
|
|
3pc |
|
Second Level |
Ensuite |
|
|
5pc |
|
Second Level |
Bedroom |
|
|
16'3x11'5"" |
|
Second Level |
Bedroom |
|
|
16'1""x11'6"" |
|
Second Level |
Bedroom |
|
|
14'8""x12'4"" |
|
Second Level |
Laundry Room |
|
|
9'6""x15'8"" |
|
Second Level |
Not Known |
|
|
11'6""x12 |
|
Second Level |
Primary Bedroom |
|
|
13'3""x19'1"" |
|
Main Level |
Bath (# Pieces 1-6) |
|
|
2pc |
|
Main Level |
Not Known |
|
|
12'3""x5'5"" |
|
Main Level |
Not Known |
|
|
16'1X13'3"" |
|
Main Level |
Office |
|
|
13'6""x11'5"" |
|
Main Level |
Dining Room |
|
|
16'6""x10'6"" |
|
Main Level |
Living Room |
|
|
20x17'4"" |
https://www.realtor.ca/real-estate/28754771/128-millers-road-conception-bay-south
