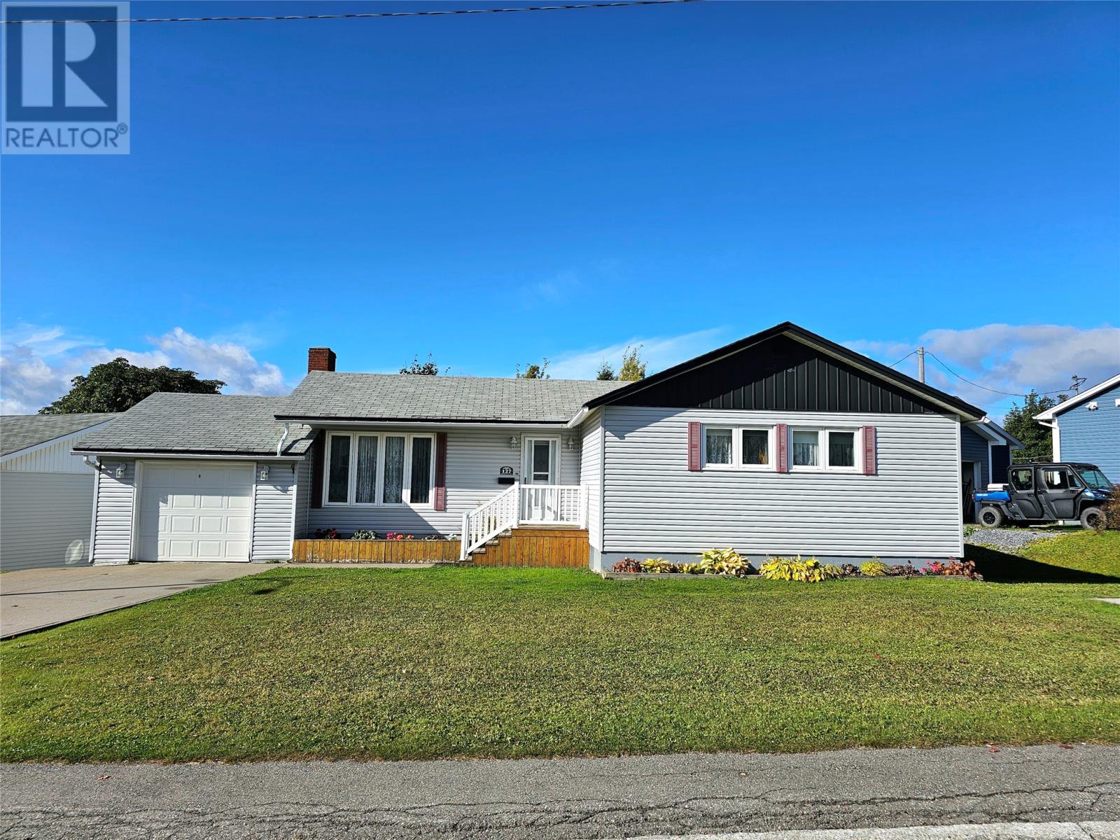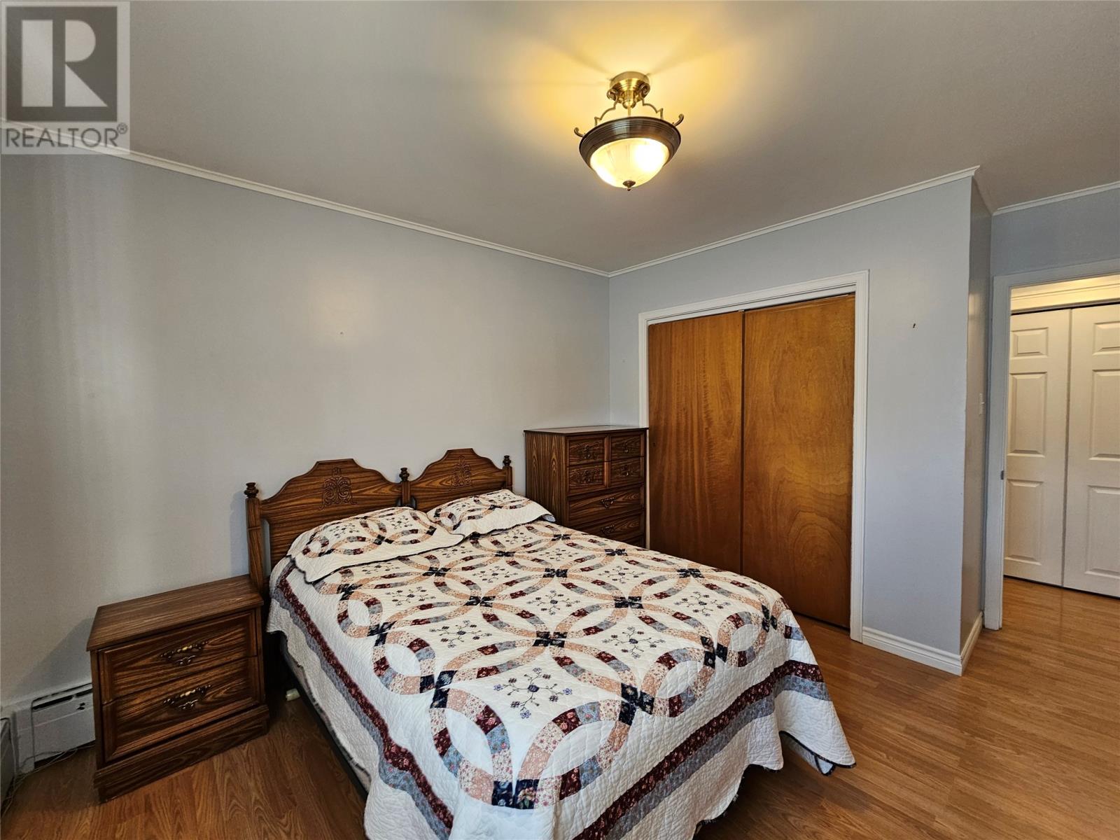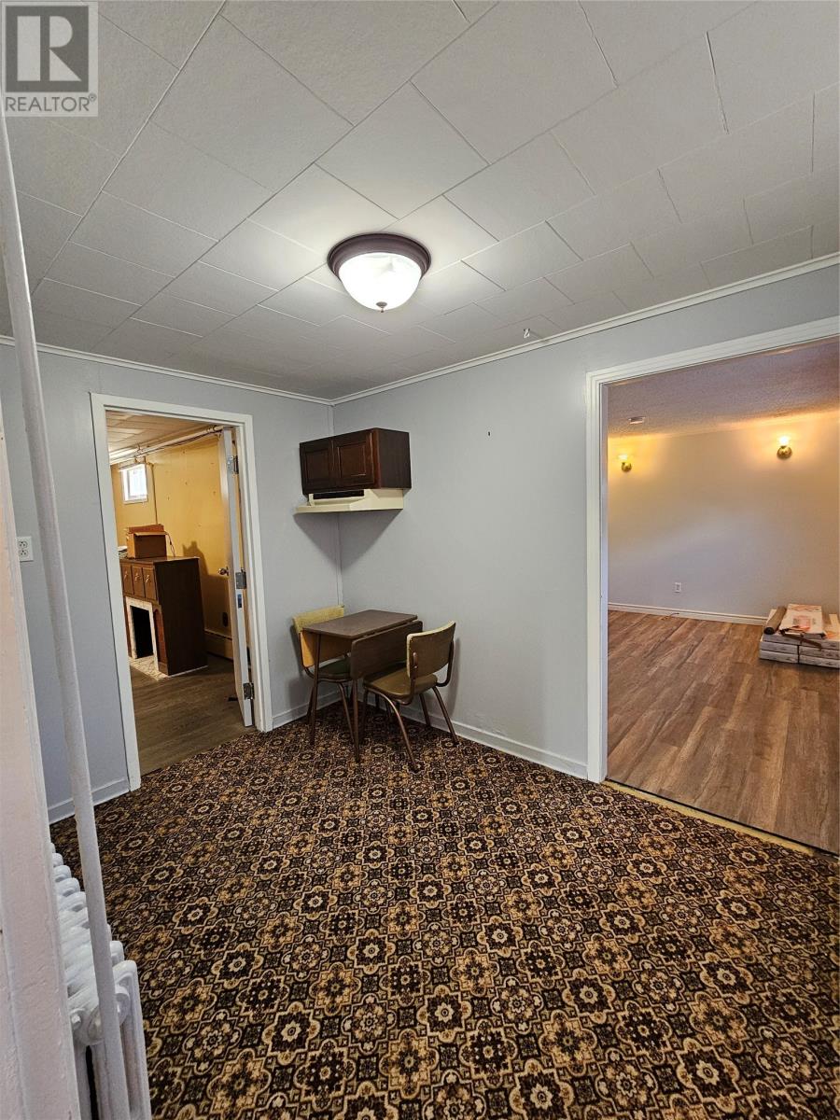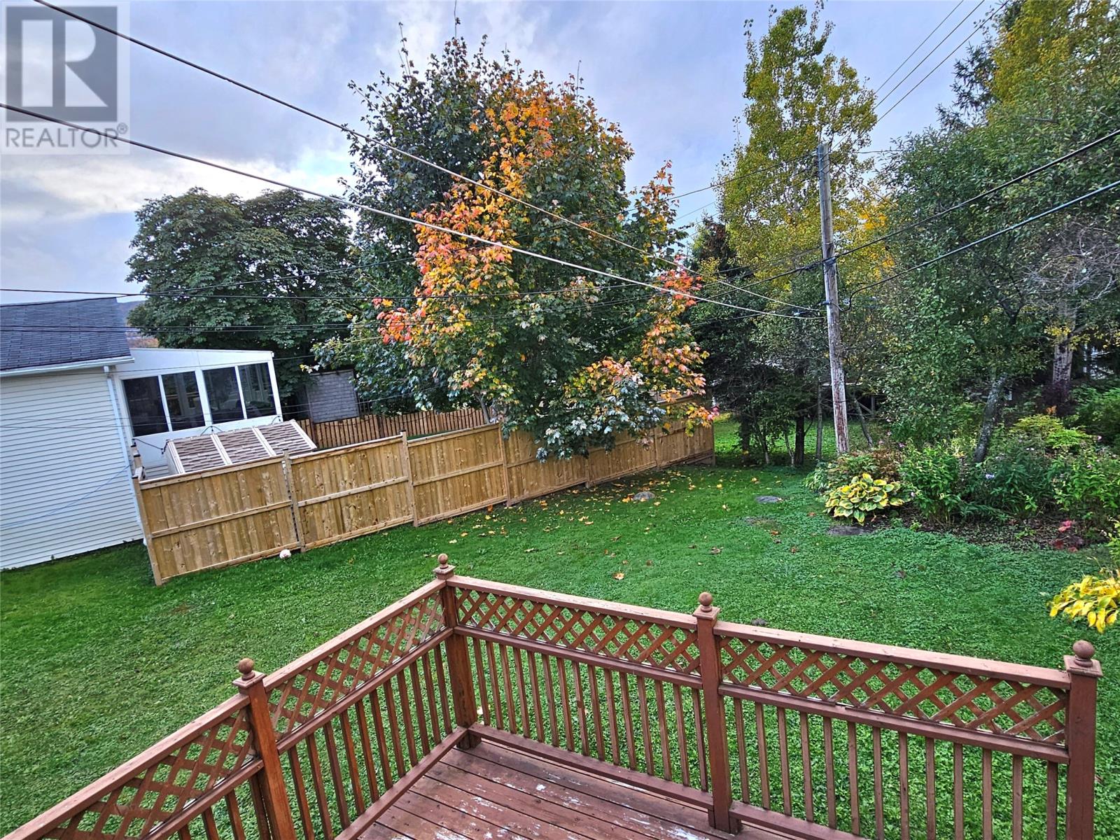127 Brookfield Avenue Corner Brook, Newfoundland & Labrador A2H 2R9
$279,900
Bungalow located on a large lot just seconds to to everything in the city. This 2000 sq ft home sits perfectly on this extended frontage lot, and it allows for some key characteristics, like attached garage and two driveways. The main level is divided into open living space and central kitchen area, with the bedrooms all being located on the other side of the home along with full bath. The lower level is developed and had once been used as an in-law area for guests. There is a common area for laundry and a full use of a family room. Currently there is also a 4th bedroom and ensuite, plus the makeup of a kitchen and living room. The rear yard is beautiful and green, semi-private with plenty of tall mature trees and partial fence. Just a great opportunity for first time buyers or anyone looking to downsize and live on one level. (id:51189)
Property Details
| MLS® Number | 1278529 |
| Property Type | Single Family |
| EquipmentType | None |
| RentalEquipmentType | None |
Building
| BathroomTotal | 2 |
| BedroomsTotal | 4 |
| Appliances | Refrigerator |
| ArchitecturalStyle | Bungalow |
| ConstructedDate | 1950 |
| ConstructionStyleAttachment | Detached |
| ExteriorFinish | Vinyl Siding |
| FireplacePresent | Yes |
| FlooringType | Laminate, Other |
| FoundationType | Concrete |
| HeatingFuel | Oil |
| HeatingType | Hot Water Radiator Heat |
| StoriesTotal | 1 |
| SizeInterior | 3036 Sqft |
| Type | House |
| UtilityWater | Municipal Water |
Parking
| Attached Garage |
Land
| AccessType | Year-round Access |
| Acreage | No |
| Sewer | Municipal Sewage System |
| SizeIrregular | Tbd |
| SizeTotalText | Tbd|7,251 - 10,889 Sqft |
| ZoningDescription | Res |
Rooms
| Level | Type | Length | Width | Dimensions |
|---|---|---|---|---|
| Basement | Laundry Room | 6 x 13.3 | ||
| Basement | Not Known | 9.7 x 8 | ||
| Basement | Not Known | 11.7 x 7.2 | ||
| Basement | Bath (# Pieces 1-6) | 7 x 5 | ||
| Basement | Utility Room | 14.6 x 7.6 | ||
| Basement | Recreation Room | 15.4 x 13.2 | ||
| Main Level | Bath (# Pieces 1-6) | 6.10 x 4.10 | ||
| Main Level | Bedroom | 11.2 x 10.6 | ||
| Main Level | Bedroom | 8 x 10.6 | ||
| Main Level | Bedroom | 11.2 x 10.8 | ||
| Main Level | Kitchen | 7.6 x 12.6 | ||
| Main Level | Dining Nook | 8.4 x 8.1 | ||
| Main Level | Living Room/fireplace | 15 x 15 | ||
| Main Level | Porch | 6 x 4 | ||
| Other | Not Known | 10.6 x 24 |
https://www.realtor.ca/real-estate/27528485/127-brookfield-avenue-corner-brook
Interested?
Contact us for more information






























