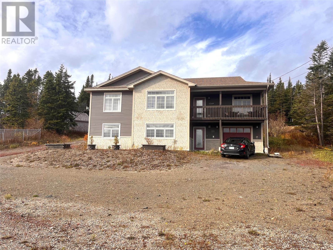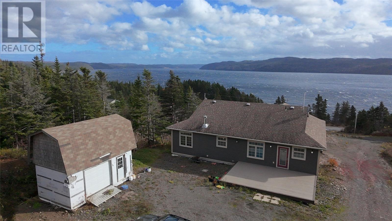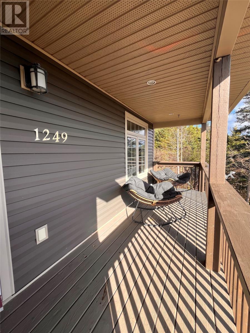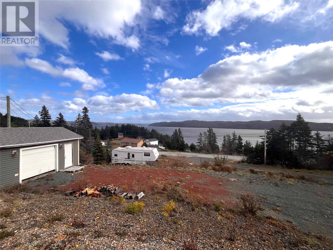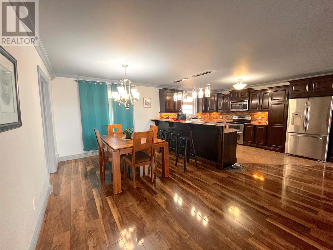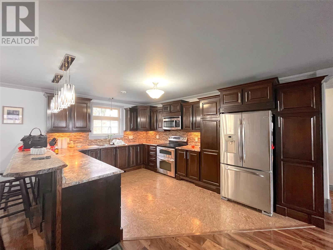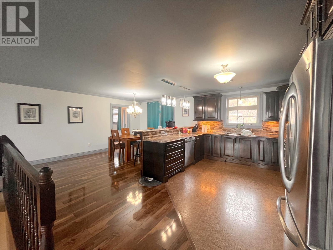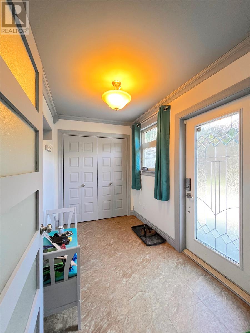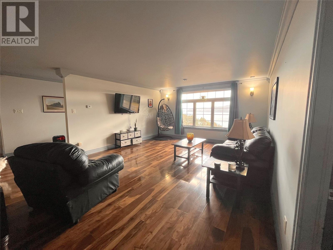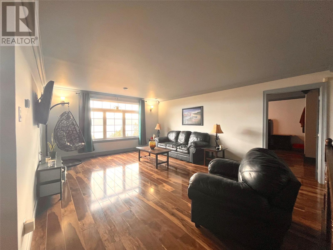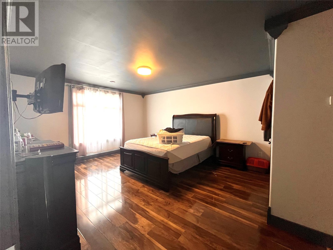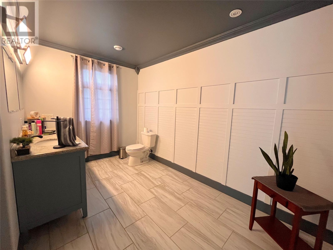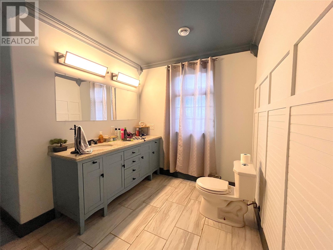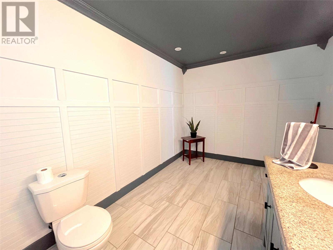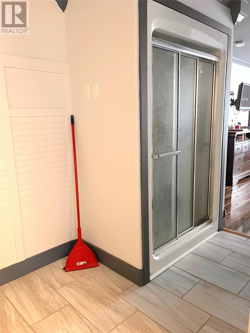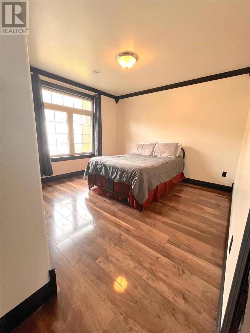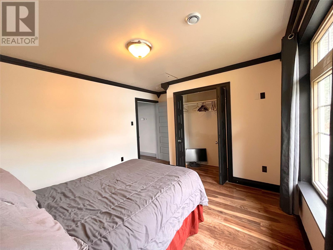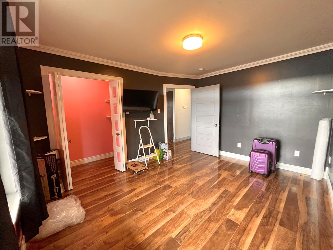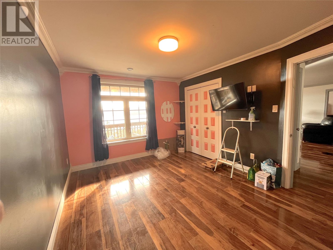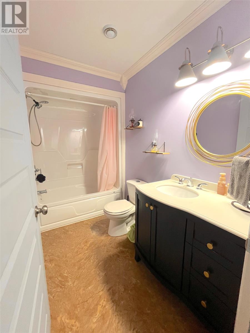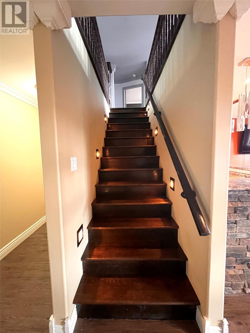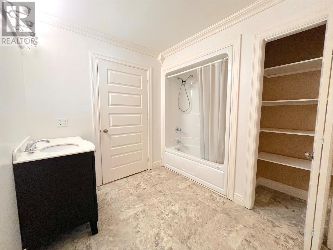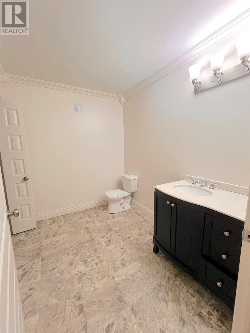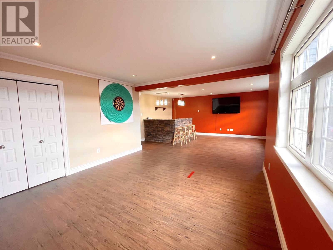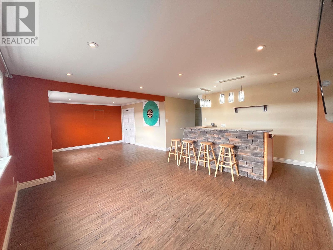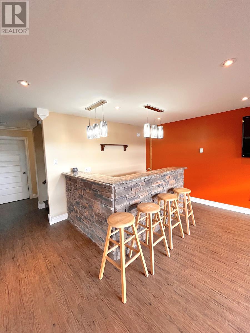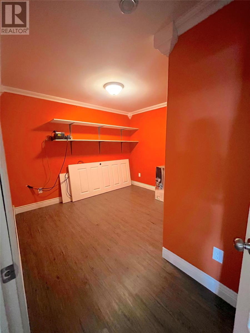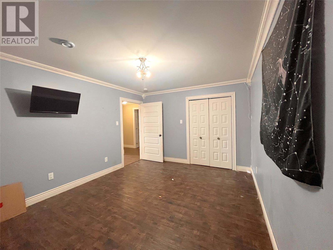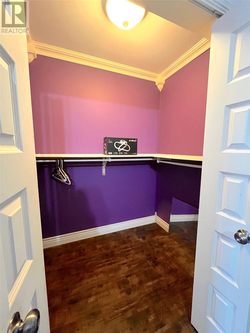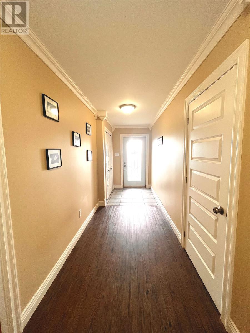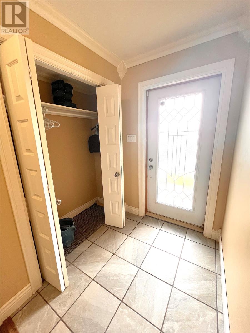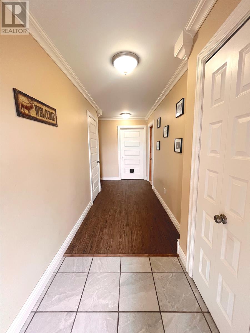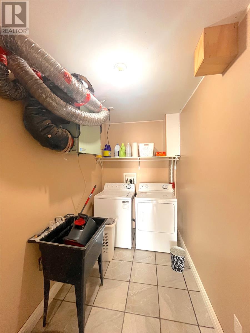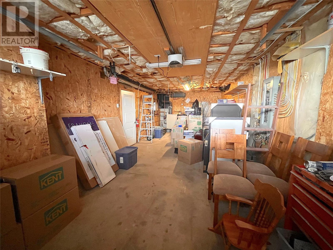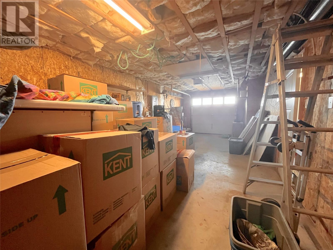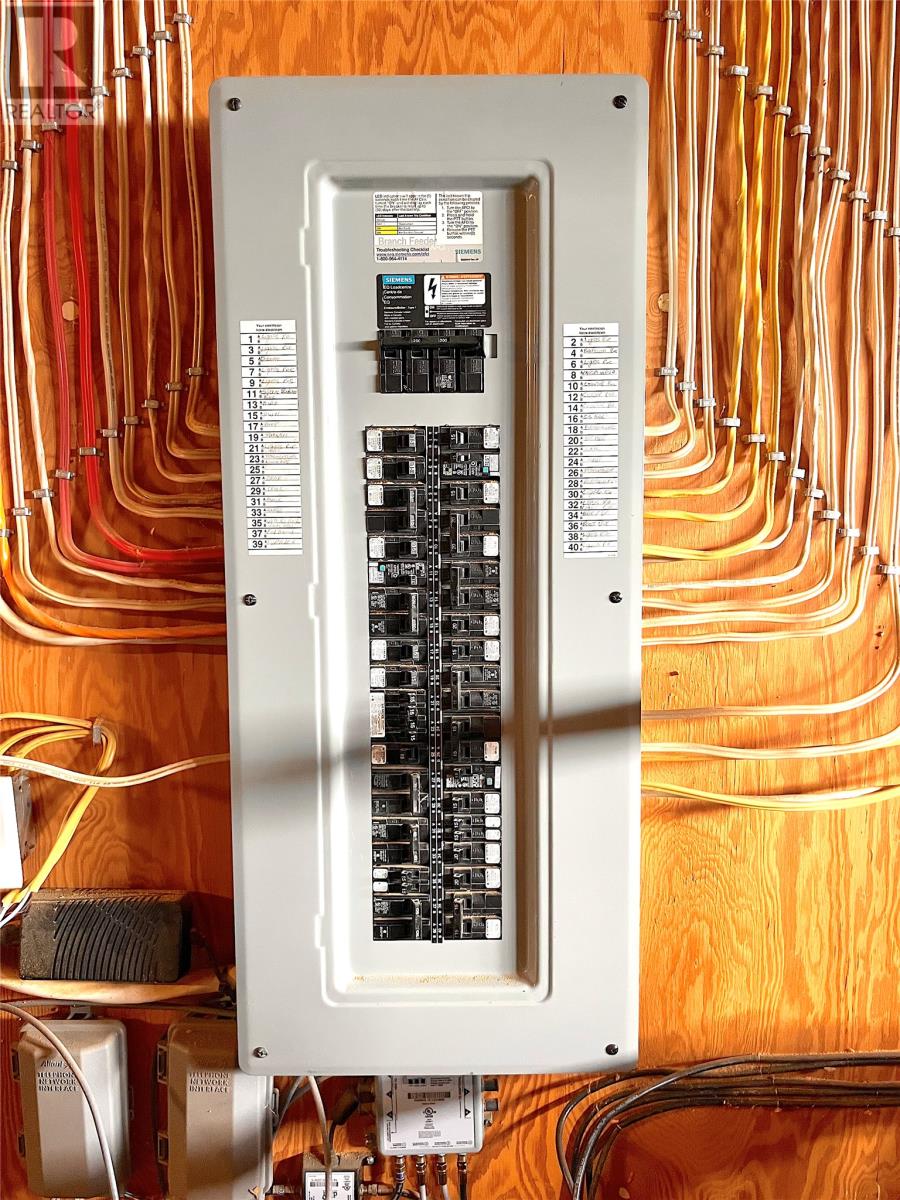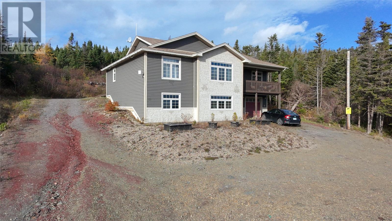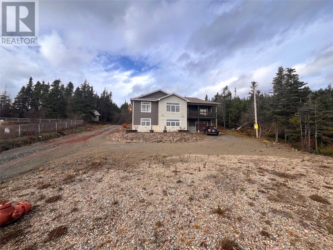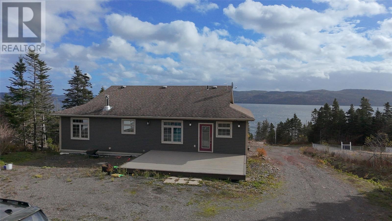1249 Smith Sound Road White Rock, Newfoundland & Labrador A5A 3A2
$499,900
This stunning ocean-view home offers the perfect blend of luxury, comfort, and tranquility. Nestled among lush trees that provide ultimate privacy in the backyard, this property boasts breathtaking ocean views and features 3 spacious bedrooms, including a master suite with a large ensuite, and 2 additional bathrooms. The home's open concept design shines in the living room, kitchen, and dining room, which are flooded with natural light. Two large bonus rooms on the lower level offer endless possibilities for a home office, playroom, or hobby space. Additionally, a massive rec room with a wet bar is perfect for entertaining. Enjoy in-floor heating throughout the entire house, ensuring warmth and comfort all year round. Ample storage throughout the home, plus two detached sheds and an attached garage for additional storage, ensures a clutter-free lifestyle. Located only 15 minutes from Clarenville, with its perfect blend of luxury and functionality, this property is a rare find. (id:51189)
Property Details
| MLS® Number | 1292226 |
| Property Type | Single Family |
Building
| BathroomTotal | 3 |
| BedroomsAboveGround | 3 |
| BedroomsTotal | 3 |
| ConstructedDate | 2012 |
| ConstructionStyleAttachment | Detached |
| CoolingType | Air Exchanger |
| ExteriorFinish | Stone, Vinyl Siding |
| FlooringType | Mixed Flooring |
| FoundationType | Concrete |
| HeatingFuel | Electric, Wood |
| StoriesTotal | 1 |
| SizeInterior | 3620 Sqft |
| Type | House |
| UtilityWater | Dug Well |
Parking
| Attached Garage | |
| Detached Garage |
Land
| Acreage | No |
| Sewer | Septic Tank |
| SizeIrregular | 0.21 Hectare |
| SizeTotalText | 0.21 Hectare|.5 - 9.99 Acres |
| ZoningDescription | Res |
Rooms
| Level | Type | Length | Width | Dimensions |
|---|---|---|---|---|
| Lower Level | Bath (# Pieces 1-6) | 8.6 x 9.3 | ||
| Lower Level | Recreation Room | 18.5 x 28.2 | ||
| Lower Level | Bonus Room | 15 x 11.3 | ||
| Lower Level | Office | 10.9 x 8.7 | ||
| Lower Level | Laundry Room | 11.3 x 5.5 | ||
| Lower Level | Foyer | 18.10 x 5.5 | ||
| Main Level | Living Room | 14.10 x 19.3 | ||
| Main Level | Dining Room | 19.9 x 9.7 | ||
| Main Level | Kitchen | 16 x 12.2 | ||
| Main Level | Bath (# Pieces 1-6) | 9.2 x 5.2 | ||
| Main Level | Bedroom | 11.5 x 12.9 | ||
| Main Level | Bedroom | 10.11 x 13.6 | ||
| Main Level | Ensuite | 13 x 12.7 | ||
| Main Level | Primary Bedroom | 13.7 x 16.9 |
https://www.realtor.ca/real-estate/29060446/1249-smith-sound-road-white-rock
Interested?
Contact us for more information
