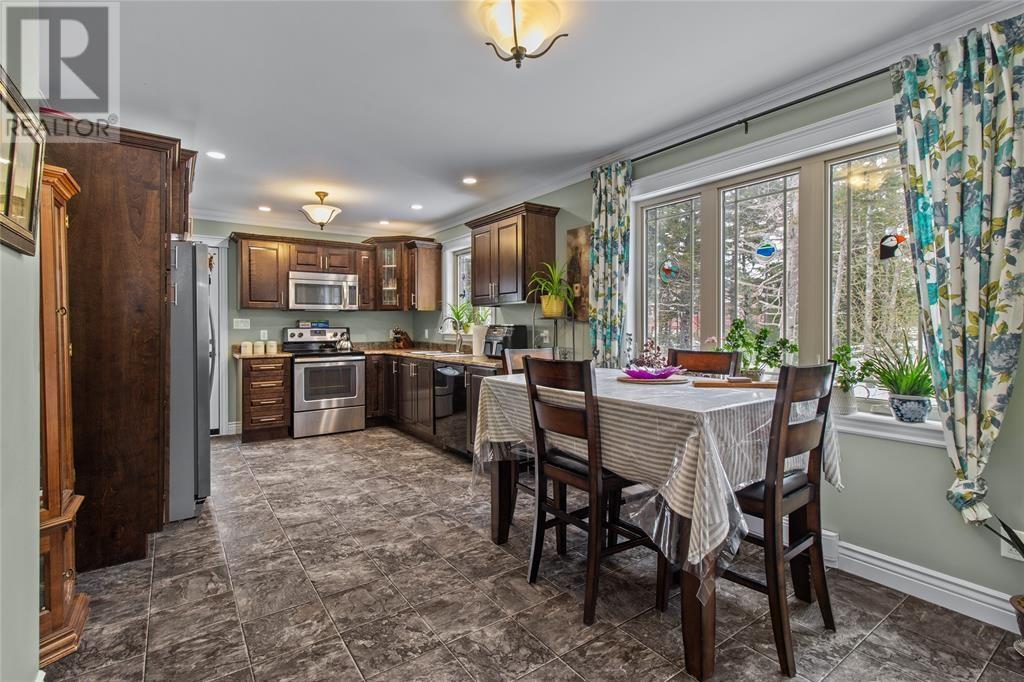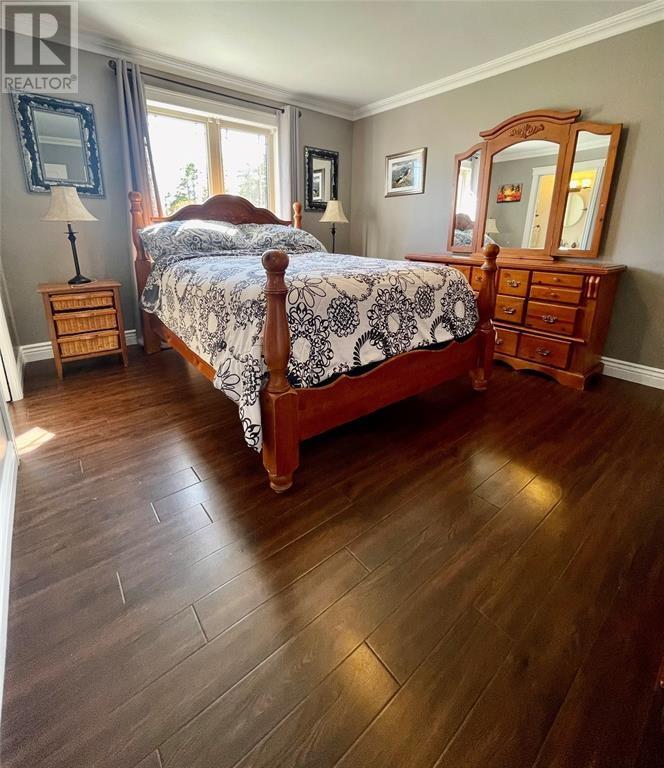124 Cemetary Lane Harbour Main, Newfoundland & Labrador A0A 2P0
$385,000
Beautiful grade level entry bungalow located on an oversized lot in Harbour Main. This custom built property boasts open concept kitchen/dining room combo, large living room area, wrap around patio, and much more! The main floor features 3 bedrooms, including large master with custom 3 piece ensuite with soaker tub! The main floor also has wide hallways, 3 piece bathroom & main floor laundry with tons of storage! The garage has space for a vehicle and all your toys plus there's a front covered veranda and a back patio which leads to an oversized backyard, with water view! The basement is undeveloped and awaiting your creativity! Move in ready - Don't miss out! (id:51189)
Property Details
| MLS® Number | 1282007 |
| Property Type | Single Family |
Building
| BathroomTotal | 2 |
| BedroomsAboveGround | 3 |
| BedroomsTotal | 3 |
| Appliances | Dishwasher, Refrigerator, Microwave, Stove, Washer, Dryer |
| ArchitecturalStyle | Bungalow |
| ConstructedDate | 2015 |
| ConstructionStyleAttachment | Detached |
| ExteriorFinish | Vinyl Siding |
| Fixture | Drapes/window Coverings |
| FlooringType | Laminate, Mixed Flooring, Other |
| FoundationType | Concrete |
| HeatingFuel | Wood |
| HeatingType | Baseboard Heaters |
| StoriesTotal | 1 |
| SizeInterior | 2562 Sqft |
| Type | House |
| UtilityWater | Dug Well |
Parking
| Attached Garage |
Land
| Acreage | No |
| Sewer | Septic Tank |
| SizeIrregular | 3/4 Acre |
| SizeTotalText | 3/4 Acre|.5 - 9.99 Acres |
| ZoningDescription | Res. |
Rooms
| Level | Type | Length | Width | Dimensions |
|---|---|---|---|---|
| Basement | Recreation Room | Measurements not available | ||
| Main Level | Ensuite | 6.7x7.5 | ||
| Main Level | Primary Bedroom | 11x14 | ||
| Main Level | Bedroom | 8x10 | ||
| Main Level | Bedroom | 8x10 | ||
| Main Level | Bath (# Pieces 1-6) | 5x4.8 | ||
| Main Level | Living Room | 15x15 | ||
| Main Level | Kitchen | 10.2x14 |
https://www.realtor.ca/real-estate/27957740/124-cemetary-lane-harbour-main
Interested?
Contact us for more information














