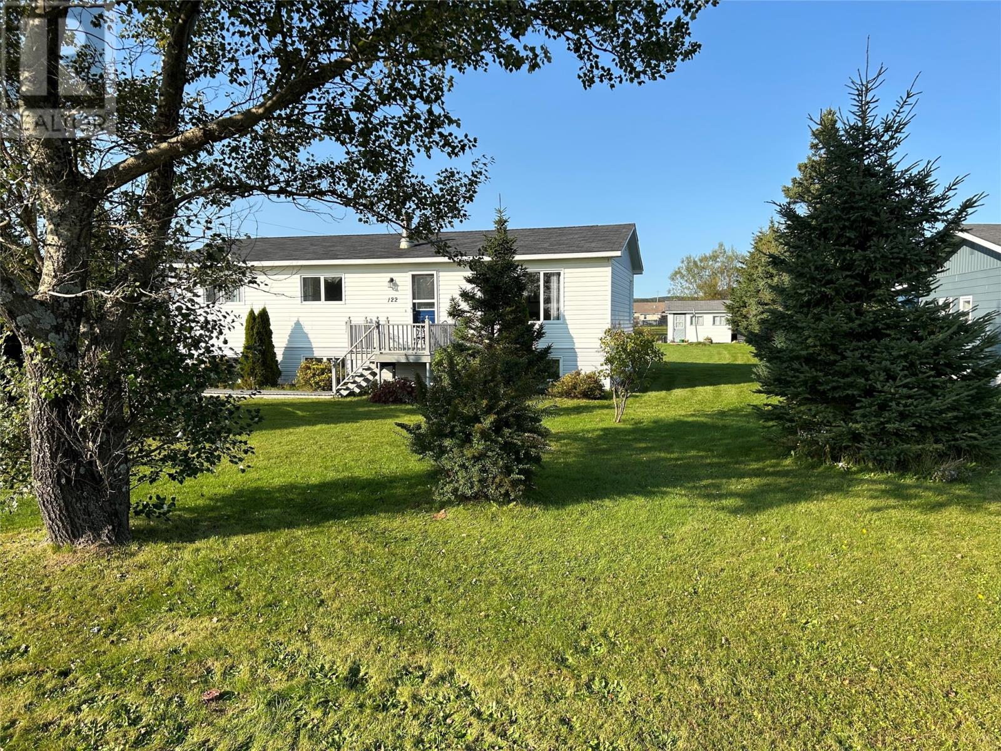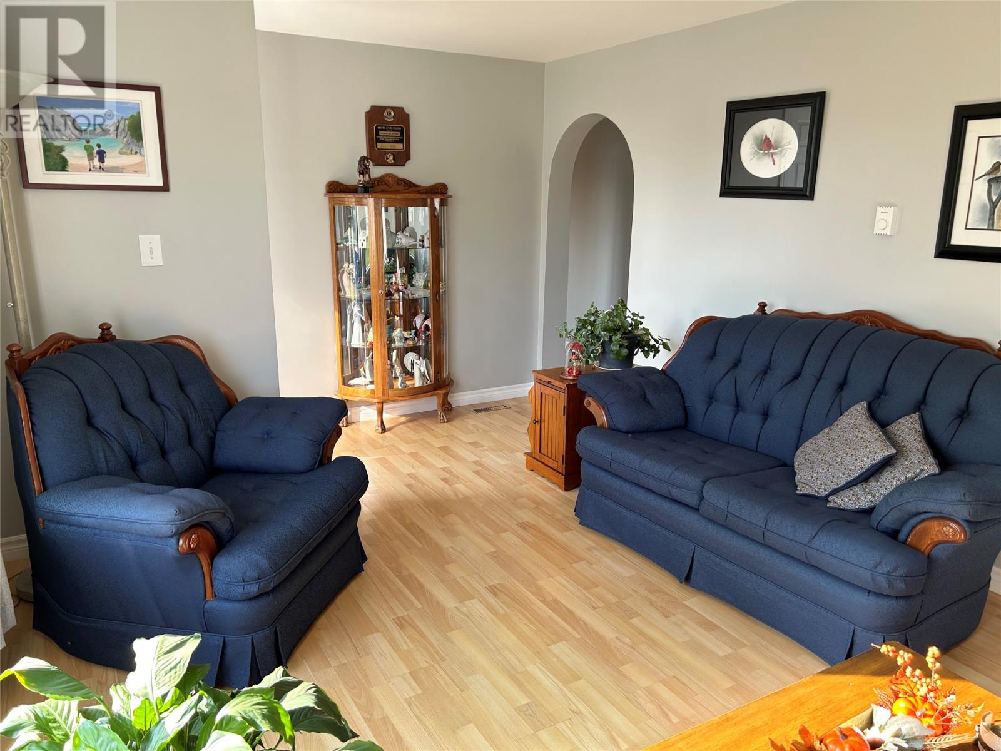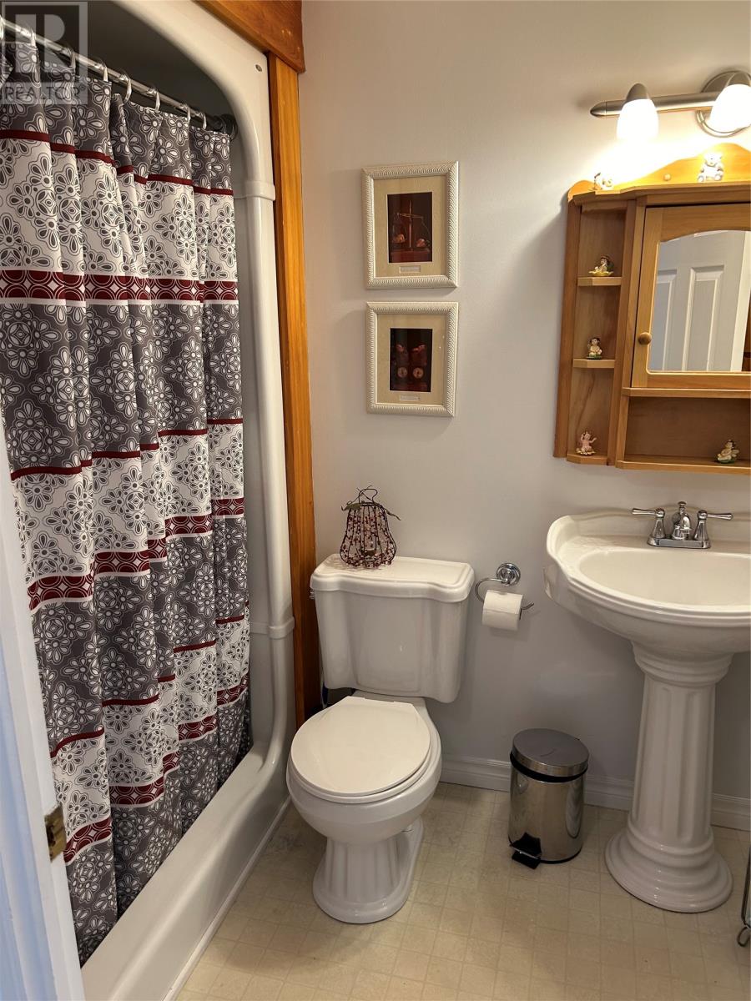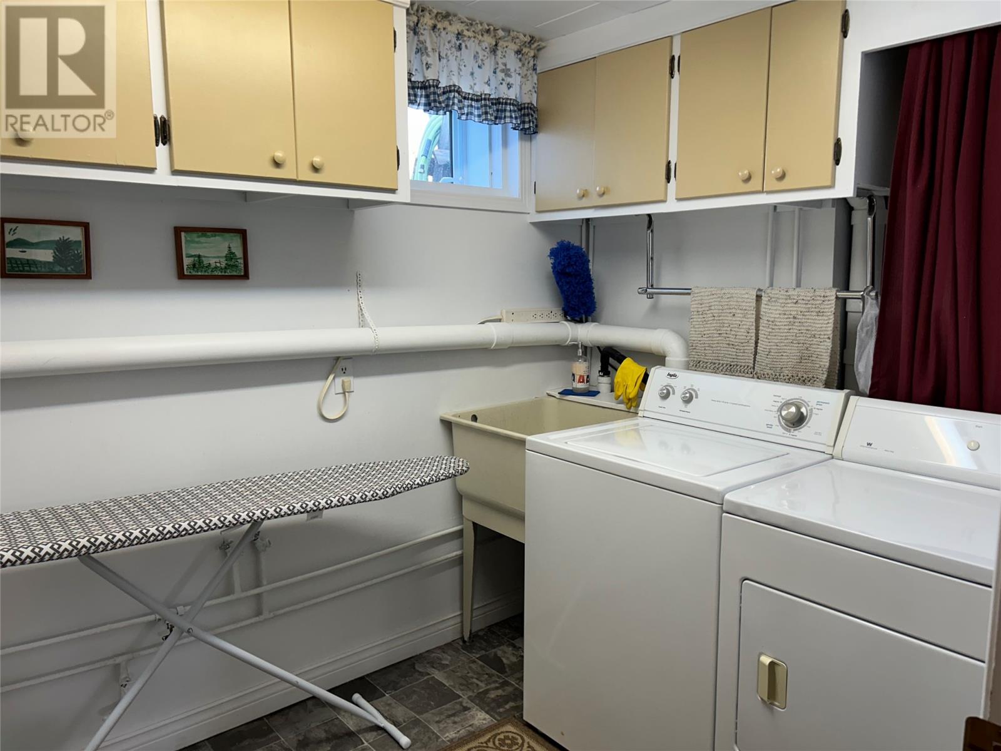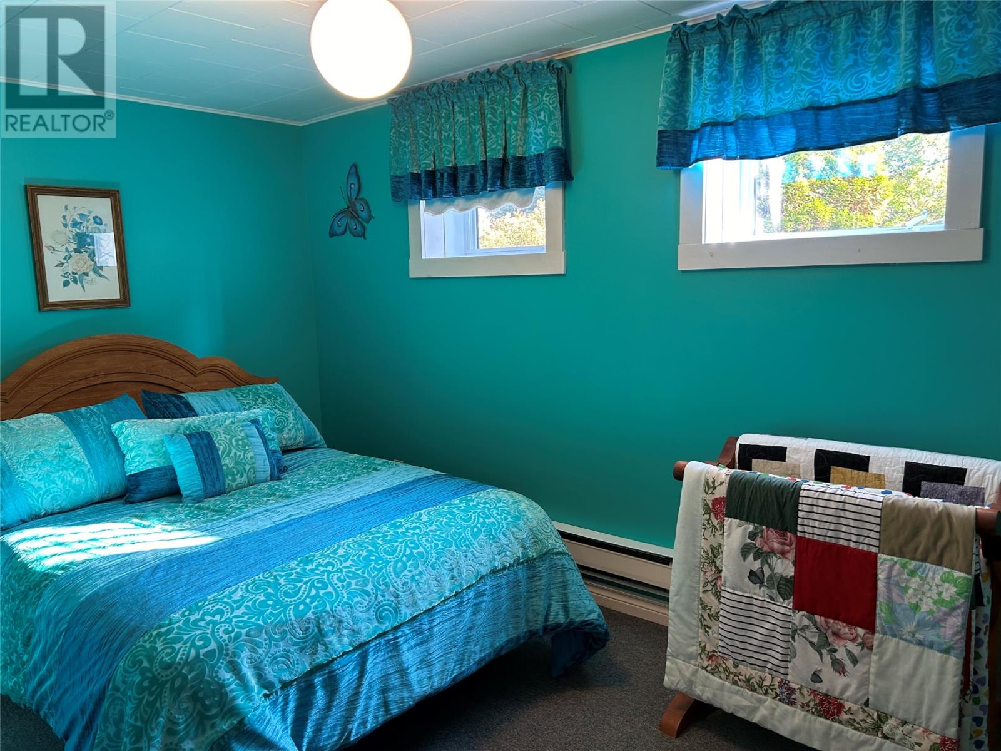122 Kippens Road Kippens, Newfoundland & Labrador A2N 1B6
$349,900
This must see property features 4 bedrooms, and 3 full bathrooms, sitting on just under an acre of beautifully landscaped land. On the main level you will find immaculate hard wood floors throughout, a galley kitchen, formal dining room, a large bright living room, two bedrooms, and two full bathrooms. A mudroom with a walkout to the covered patio. The lower level has been converted into a large mudroom and workshop with another walkout to the back covered patio. The basement features a large den, a bar/office, two decent size bedrooms, a full 3 piece bathroom with a stand up shower, the laundry room and a dedicated room for the wood stove. There is also a 23.6x11.5 workshop and a 11.7x13.6 storage shed in the back yard. Great location and move in ready. (id:51189)
Property Details
| MLS® Number | 1278172 |
| Property Type | Single Family |
| AmenitiesNearBy | Shopping |
| EquipmentType | None |
| RentalEquipmentType | None |
| StorageType | Storage Shed |
Building
| BathroomTotal | 3 |
| BedroomsAboveGround | 2 |
| BedroomsBelowGround | 2 |
| BedroomsTotal | 4 |
| Appliances | Dishwasher, Refrigerator, Stove, Washer, Dryer |
| ArchitecturalStyle | Bungalow |
| ConstructedDate | 1979 |
| ConstructionStyleAttachment | Detached |
| ExteriorFinish | Vinyl Siding |
| FireplaceFuel | Wood |
| FireplacePresent | Yes |
| FireplaceType | Woodstove |
| FlooringType | Ceramic Tile, Hardwood, Other |
| FoundationType | Block |
| HeatingFuel | Electric, Wood |
| HeatingType | Baseboard Heaters |
| StoriesTotal | 1 |
| SizeInterior | 1800 Sqft |
| Type | House |
| UtilityWater | Municipal Water |
Land
| Acreage | No |
| LandAmenities | Shopping |
| LandscapeFeatures | Landscaped |
| Sewer | Septic Tank |
| SizeIrregular | 3795 Sqm |
| SizeTotalText | 3795 Sqm|.5 - 9.99 Acres |
| ZoningDescription | Res |
Rooms
| Level | Type | Length | Width | Dimensions |
|---|---|---|---|---|
| Basement | Laundry Room | 6.8x8.10 | ||
| Basement | Bedroom | 9.8x10.5 | ||
| Basement | Bedroom | 8.3x13.6 | ||
| Basement | Bath (# Pieces 1-6) | 6.8x6.10 | ||
| Basement | Not Known | 7.7x10.6 | ||
| Basement | Other | 9.8x10.4 | ||
| Basement | Den | 10.6x18.9 | ||
| Lower Level | Porch | 3.7x5.1 | ||
| Lower Level | Workshop | 9.7x13.7 | ||
| Lower Level | Mud Room | 12.9x13.6 | ||
| Main Level | Primary Bedroom | 10.4x11 | ||
| Main Level | Bath (# Pieces 1-6) | 7.1x10.9 | ||
| Main Level | Bath (# Pieces 1-6) | 4.11x7.7 | ||
| Main Level | Bedroom | 9.8x11 | ||
| Main Level | Dining Room | 8.1x11.1 | ||
| Main Level | Kitchen | 8.4x11.1 | ||
| Main Level | Living Room | 11x18.4 |
https://www.realtor.ca/real-estate/27505645/122-kippens-road-kippens
Interested?
Contact us for more information

